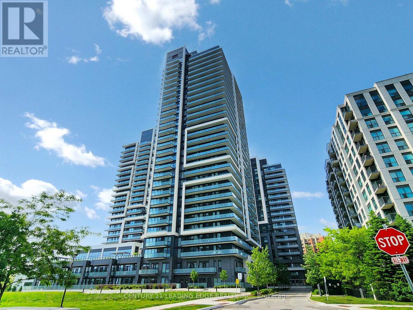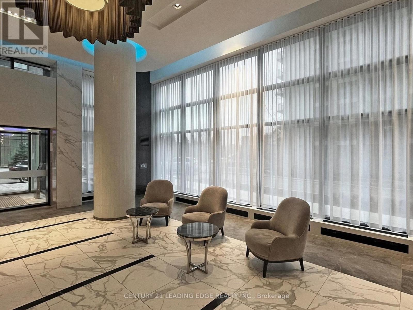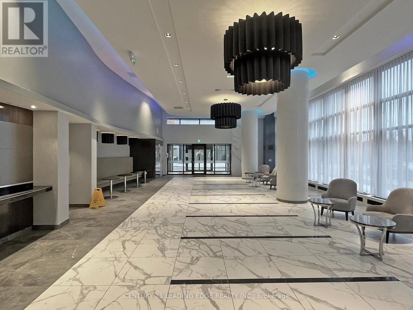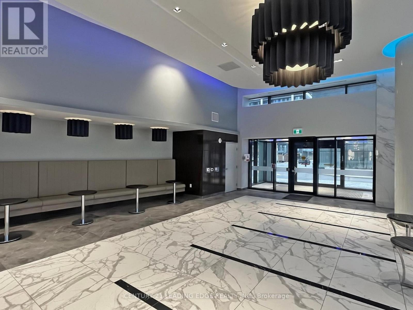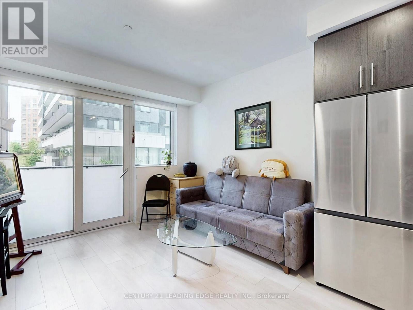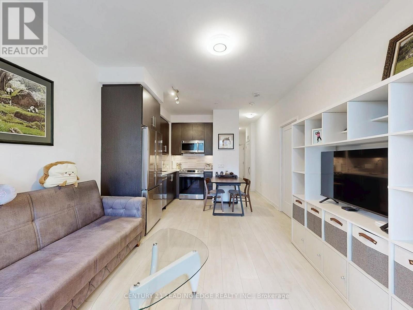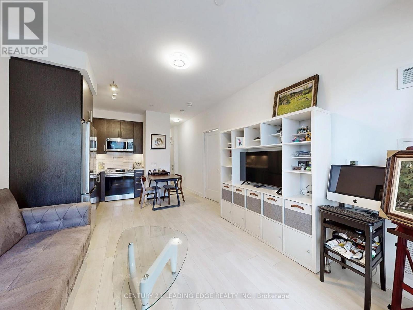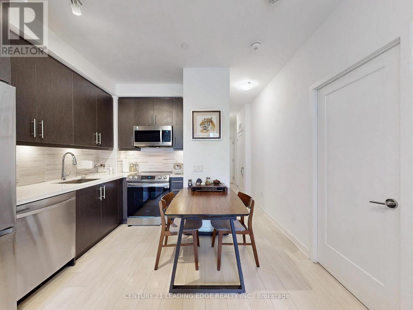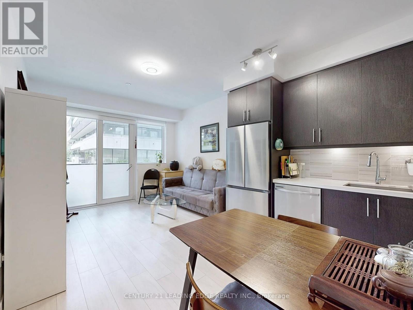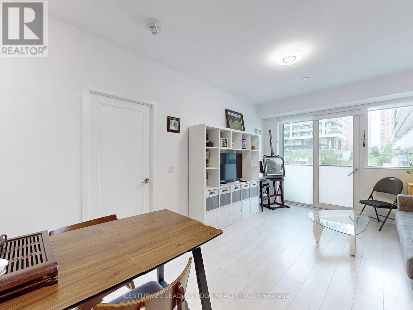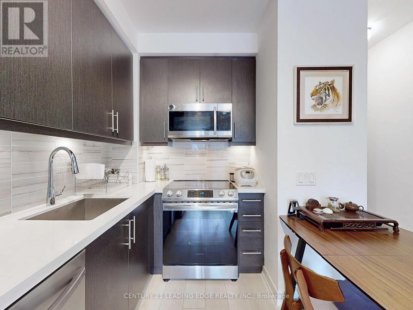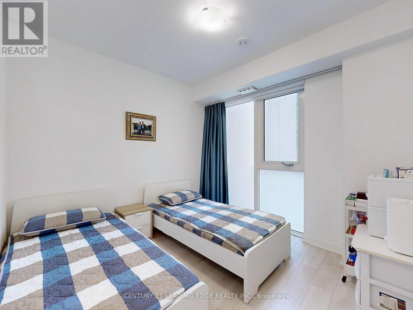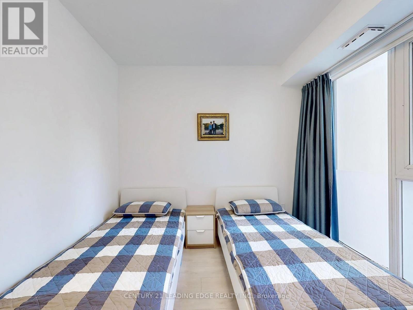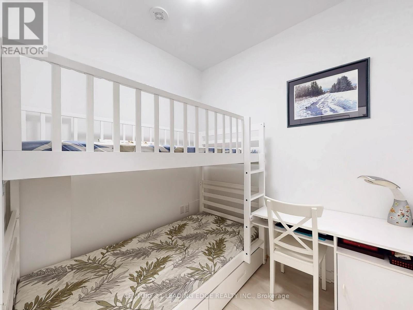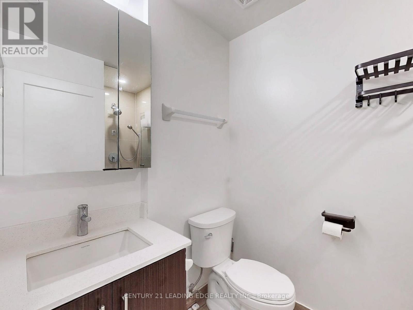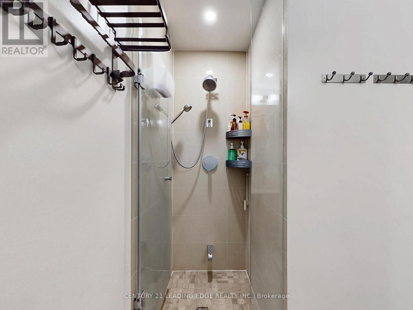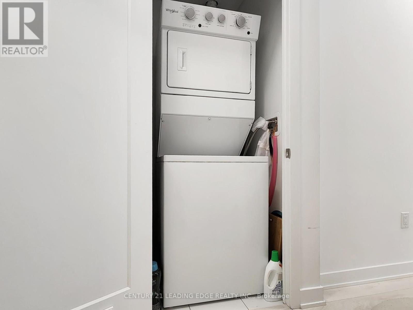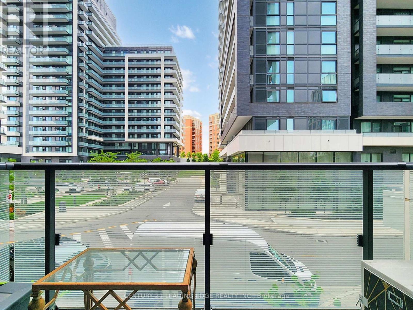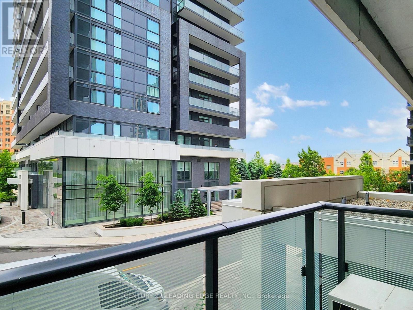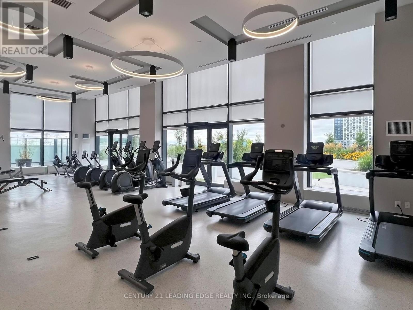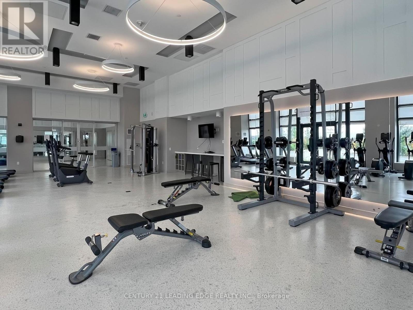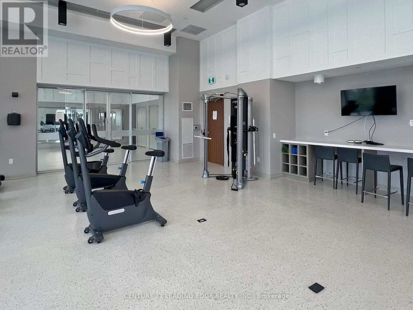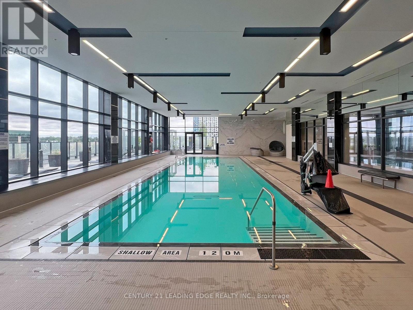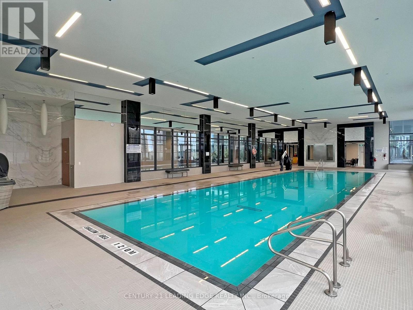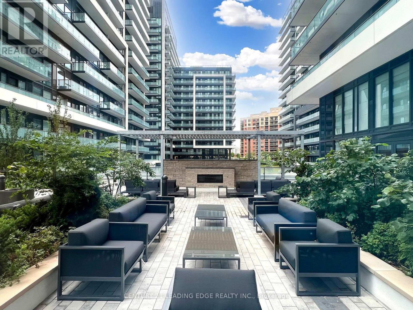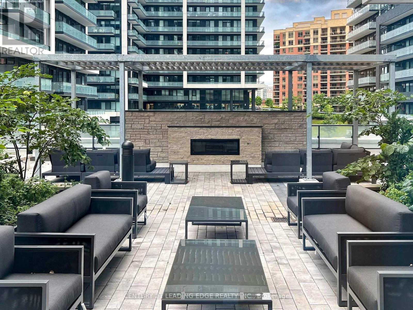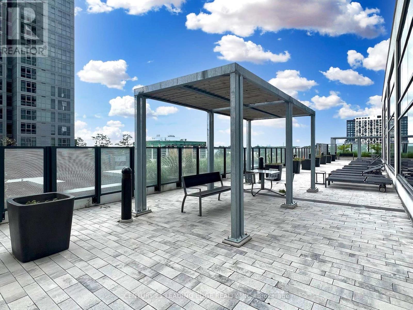202 - 105 Oneida Crescent Richmond Hill, Ontario L4B 0H6
$549,900Maintenance, Heat, Common Area Maintenance, Insurance, Water, Parking
$518 Monthly
Maintenance, Heat, Common Area Maintenance, Insurance, Water, Parking
$518 MonthlyLuxurious ERA 2 condos built by Pemberton Group Master-Planned Community At Yonge Street And Highway 7 In The Heart Of Richmond Hill. Bright and Spacious One Bedroom + Den With 1.5 Bathrooms. 640 Sqf Perfectly Designed Layout With No Wasted Space. Generous Size Br With 4 Pc Bathroom And Large Closet. Den( Separate and large enough) Ideal For The Home Office Or Can Be Used As A Second Bedroom. Modern Kitchen With The Lots Of Storage, Stainless Steel Kitchen Appliances, Quartz Counter Top, Back Splash, Laminate Flooring Throughout. Full Size Washer And Dryer, 9 Feet Smooth Ceiling. Walking Distance to Richmond Hill City Centre, Viva, YRT Transit, GO Train & Buses And Future Subway Station. Yonge Street Park Community Centre School, Shopping, Entertainment. (id:61852)
Property Details
| MLS® Number | N12214077 |
| Property Type | Single Family |
| Community Name | Langstaff |
| CommunityFeatures | Pet Restrictions |
| Features | Balcony, In Suite Laundry |
| ParkingSpaceTotal | 1 |
Building
| BathroomTotal | 2 |
| BedroomsAboveGround | 1 |
| BedroomsBelowGround | 1 |
| BedroomsTotal | 2 |
| Age | 0 To 5 Years |
| Amenities | Storage - Locker |
| Appliances | Oven - Built-in, Range, Dishwasher, Dryer, Hood Fan, Stove, Washer, Refrigerator |
| CoolingType | Central Air Conditioning, Ventilation System |
| ExteriorFinish | Concrete |
| FlooringType | Laminate |
| SizeInterior | 600 - 699 Sqft |
| Type | Apartment |
Parking
| Underground | |
| Garage |
Land
| Acreage | No |
Rooms
| Level | Type | Length | Width | Dimensions |
|---|---|---|---|---|
| Flat | Living Room | 3.38 m | 3.11 m | 3.38 m x 3.11 m |
| Flat | Dining Room | 3.19 m | 2.48 m | 3.19 m x 2.48 m |
| Flat | Kitchen | 3.19 m | 2.48 m | 3.19 m x 2.48 m |
| Flat | Bedroom | 3.06 m | 3.01 m | 3.06 m x 3.01 m |
| Flat | Den | 2.34 m | 2.16 m | 2.34 m x 2.16 m |
Interested?
Contact us for more information
Evan Jiang
Broker
1053 Mcnicoll Avenue
Toronto, Ontario M1W 3W6
