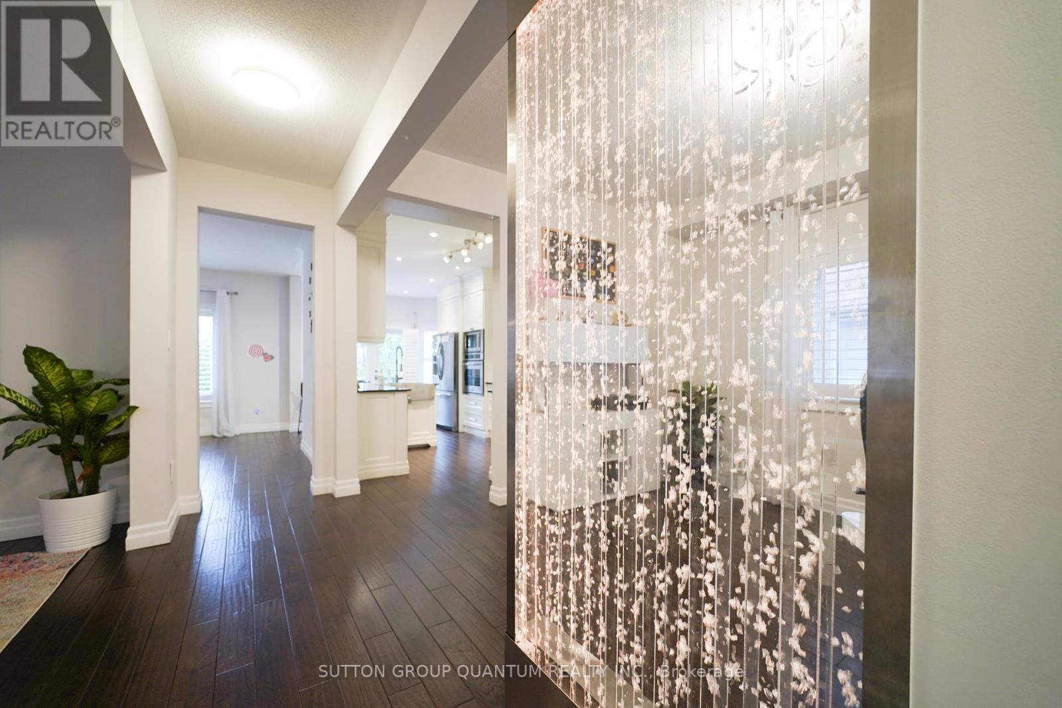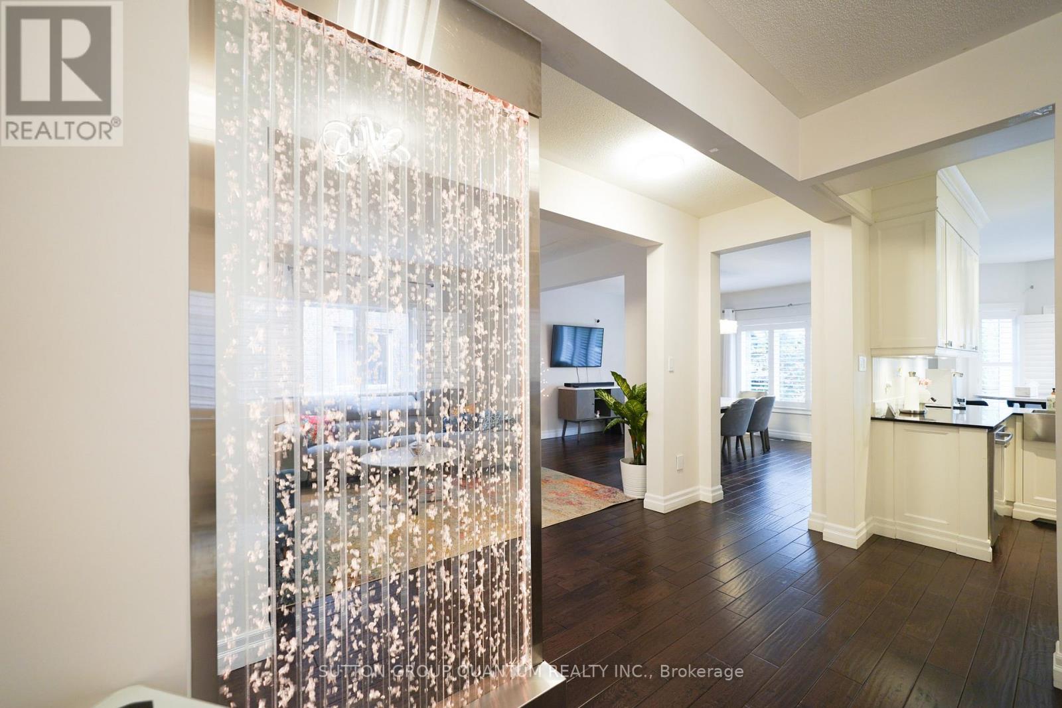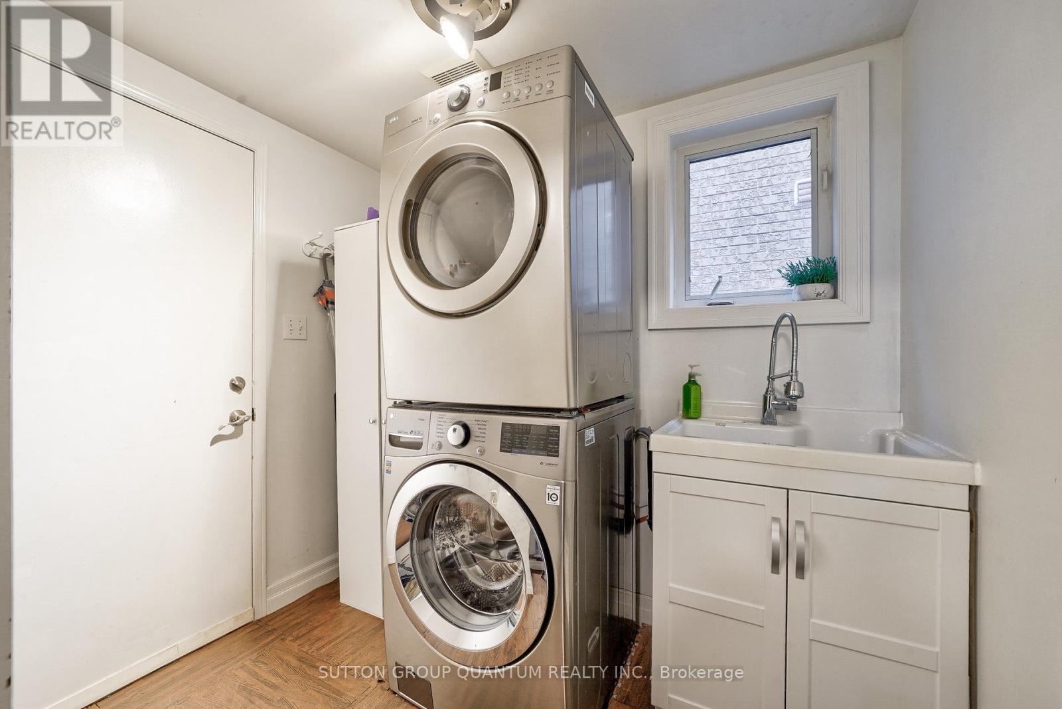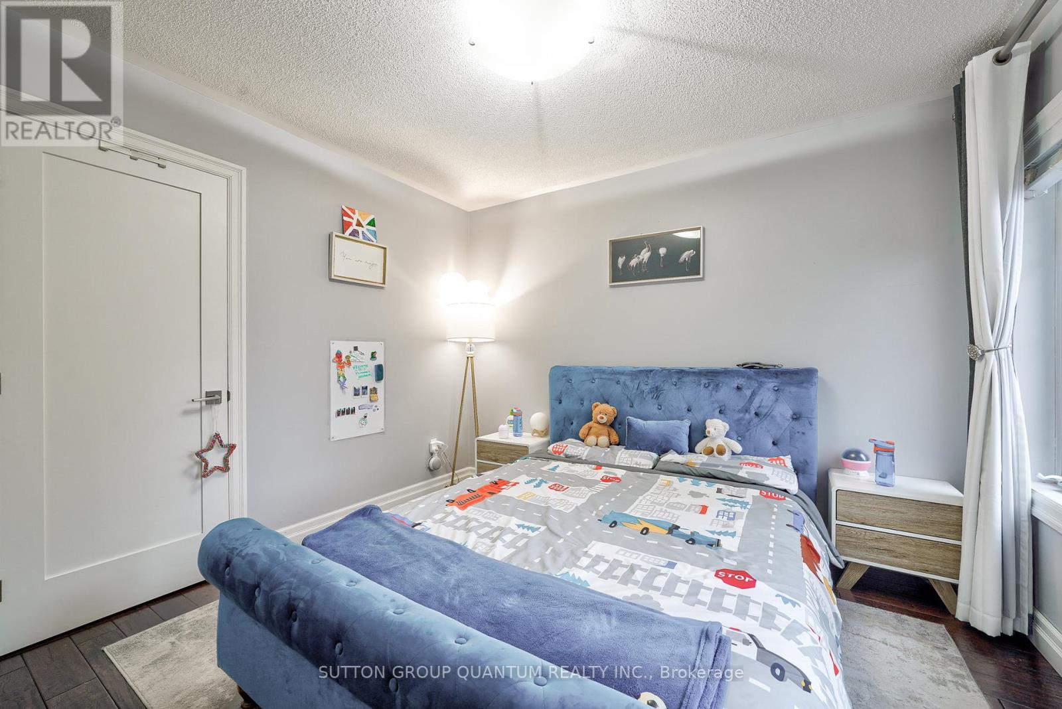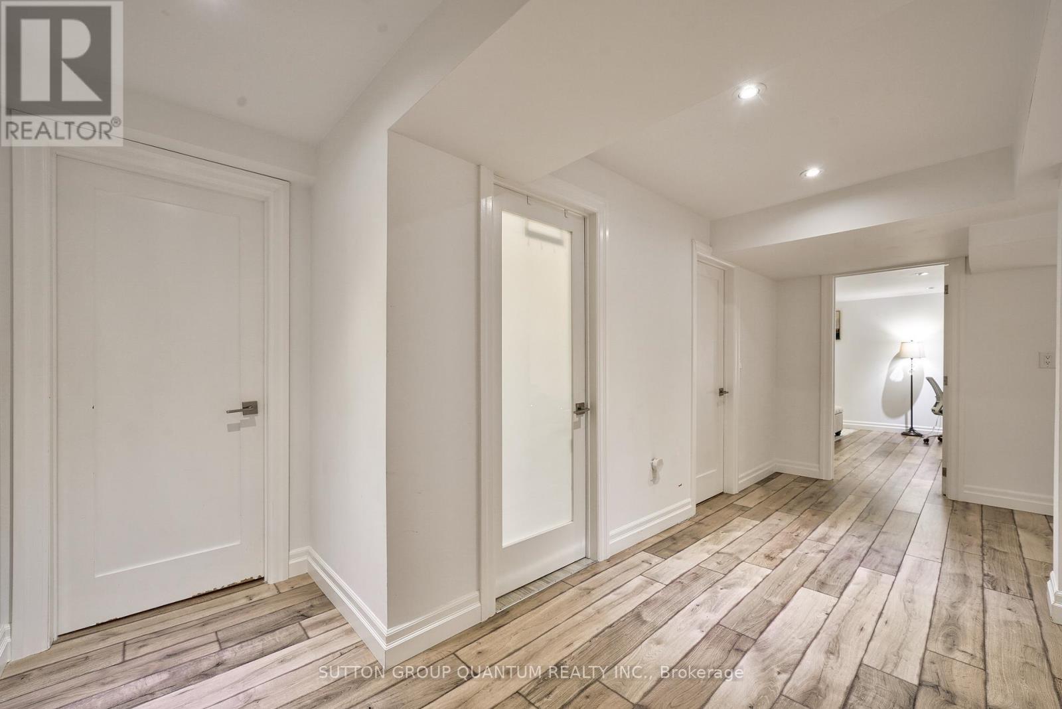2018 Deer Park Road W Oakville, Ontario L6M 3V6
$5,150 Monthly
This beautifully renovated 4+1 bedroom detached home offers 2,549 sq ft above grade and located on a quiet street in the desirable West Oak Trails community. Just steps from the Upper Middle and Deer Park intersection, this home provides both convenience and comfort. Backing onto a ravine, this residence features a thoughtfully designed layout across three finished levels. The open-concept layout includes hardwood flooring throughout the main floor, a combined living and dining area, a cozy family room with a gas fireplace, and upgraded light fixtures. The custom kitchen is complete with quartz countertops, stainless steel appliances, and a walk-out to a private deck with tranquil green views. A unique floor-to-ceiling bubble wall adds a stylish design element. Interior access to the double garage is available through the main floor laundry room. A modern staircase leads to a spacious and bright family room perfect for media, study, or relaxing. A few more steps lead to the private bedroom level, which includes a generous primary suite with a 5-piece ensuite (double vanity, soaker tub, glass shower) and walk-in closet. Three additional bedrooms offer natural light and ample closet space. The finished lower level offers a large recreation room with pot lights, a fifth bedroom, a full 3-piece bathroom, and laminate flooring throughout, ideal for guests, a home office, or additional family use. Located near top-rated schools, parks, trails, Oakville hospital, public transit, shopping, and community centres a perfect home for families seeking space and a premium location. (id:61852)
Property Details
| MLS® Number | W12160160 |
| Property Type | Single Family |
| Community Name | 1022 - WT West Oak Trails |
| CommunityFeatures | Community Centre |
| Features | Ravine, Backs On Greenbelt |
| ParkingSpaceTotal | 6 |
| Structure | Deck |
Building
| BathroomTotal | 4 |
| BedroomsAboveGround | 4 |
| BedroomsBelowGround | 1 |
| BedroomsTotal | 5 |
| Age | 16 To 30 Years |
| Amenities | Fireplace(s) |
| Appliances | Oven - Built-in, Water Heater, Cooktop, Dishwasher, Dryer, Microwave, Oven, Hood Fan, Washer, Window Coverings, Refrigerator |
| BasementDevelopment | Finished |
| BasementType | N/a (finished) |
| ConstructionStyleAttachment | Detached |
| CoolingType | Central Air Conditioning |
| ExteriorFinish | Brick |
| FireplacePresent | Yes |
| FireplaceTotal | 1 |
| FlooringType | Hardwood, Laminate |
| FoundationType | Poured Concrete |
| HalfBathTotal | 1 |
| HeatingFuel | Natural Gas |
| HeatingType | Forced Air |
| StoriesTotal | 2 |
| SizeInterior | 2500 - 3000 Sqft |
| Type | House |
| UtilityWater | Municipal Water |
Parking
| Attached Garage | |
| Garage |
Land
| Acreage | No |
| FenceType | Fenced Yard |
| Sewer | Sanitary Sewer |
| SizeDepth | 110 Ft ,7 In |
| SizeFrontage | 38 Ft ,7 In |
| SizeIrregular | 38.6 X 110.6 Ft ; Irregular |
| SizeTotalText | 38.6 X 110.6 Ft ; Irregular|under 1/2 Acre |
Rooms
| Level | Type | Length | Width | Dimensions |
|---|---|---|---|---|
| Second Level | Family Room | 5.36 m | 4.93 m | 5.36 m x 4.93 m |
| Second Level | Primary Bedroom | 4.4 m | 4.29 m | 4.4 m x 4.29 m |
| Second Level | Bedroom | 3.43 m | 3.22 m | 3.43 m x 3.22 m |
| Second Level | Bedroom | 3.43 m | 3.02 m | 3.43 m x 3.02 m |
| Second Level | Bedroom | 3.45 m | 3.28 m | 3.45 m x 3.28 m |
| Basement | Bedroom | Measurements not available | ||
| Basement | Recreational, Games Room | Measurements not available | ||
| Main Level | Kitchen | 6.34 m | 3.05 m | 6.34 m x 3.05 m |
| Main Level | Living Room | 4.22 m | 3.33 m | 4.22 m x 3.33 m |
| Main Level | Dining Room | 4 m | 3.07 m | 4 m x 3.07 m |
| Main Level | Family Room | 4.6 m | 4.29 m | 4.6 m x 4.29 m |
| Main Level | Laundry Room | 2.46 m | 2.33 m | 2.46 m x 2.33 m |
Interested?
Contact us for more information
Rahul Malik
Salesperson
1673 Lakeshore Road West
Mississauga, Ontario L5J 1J4










