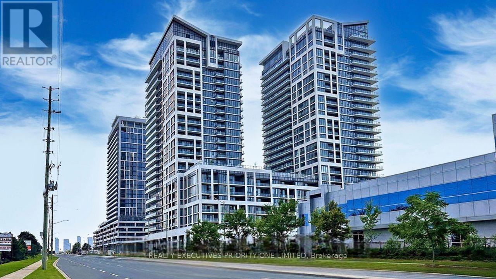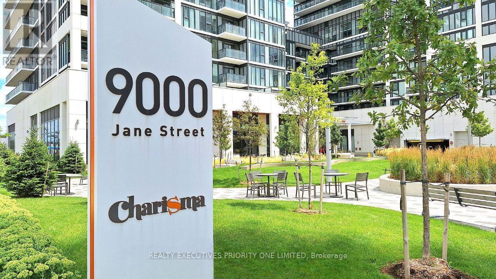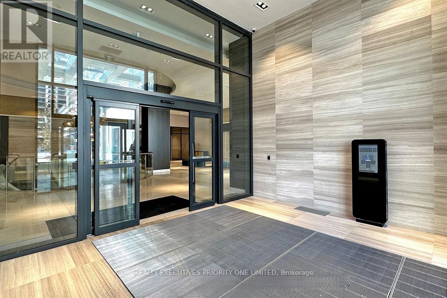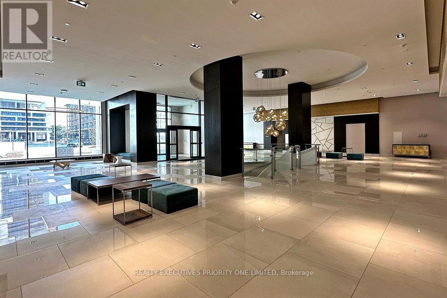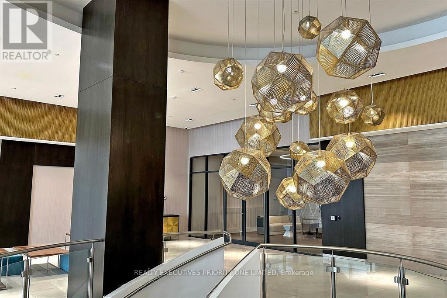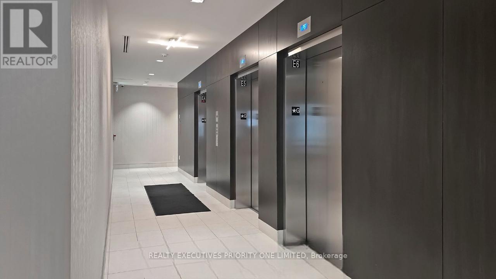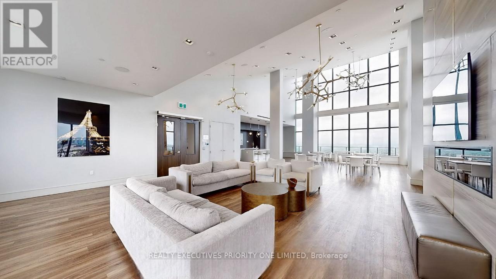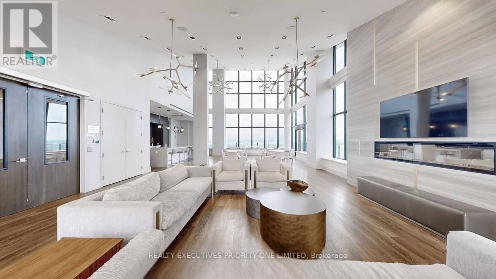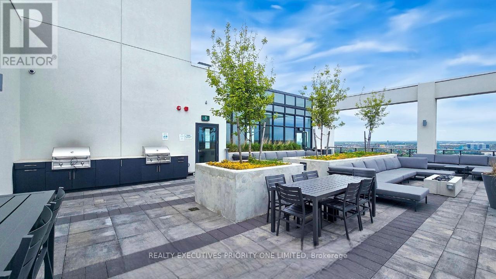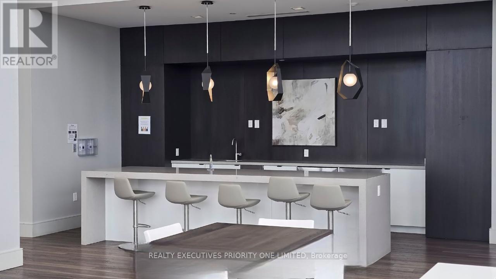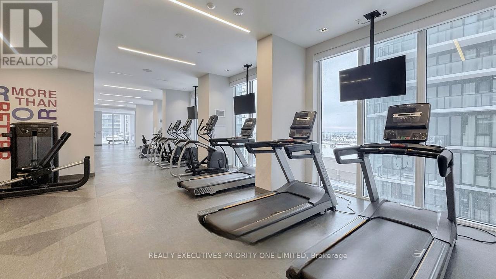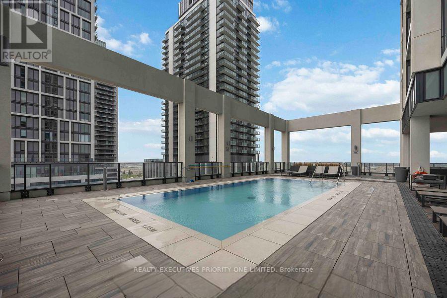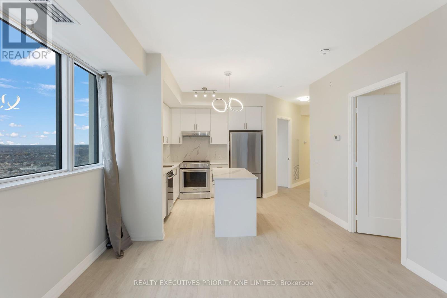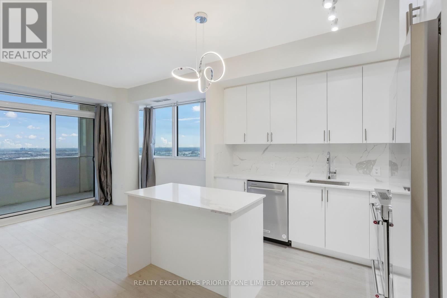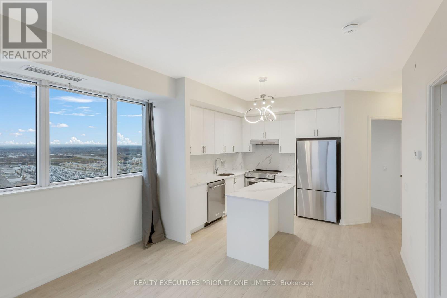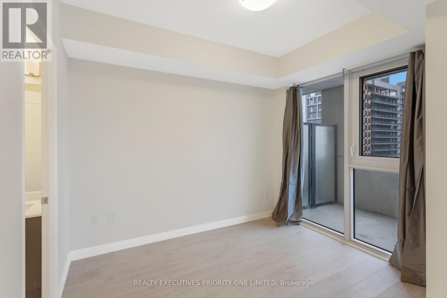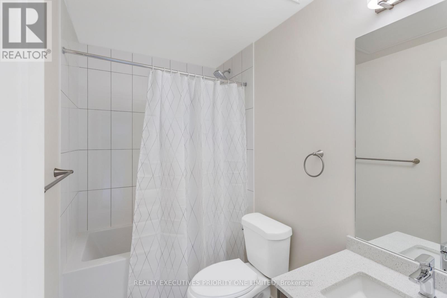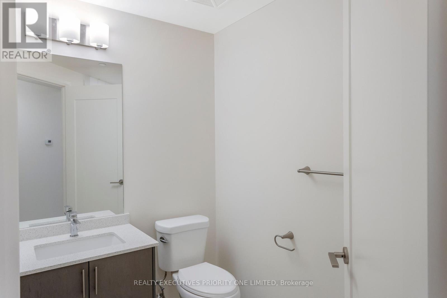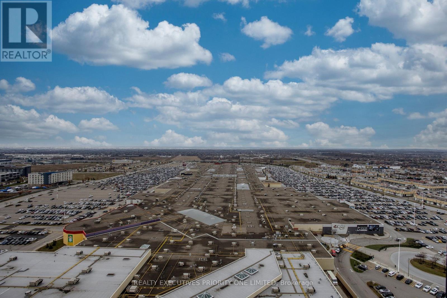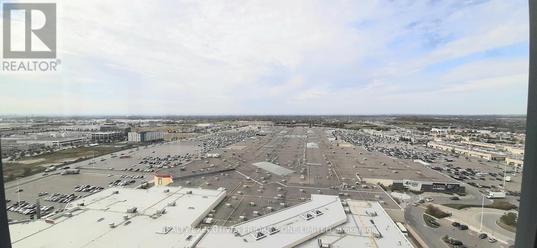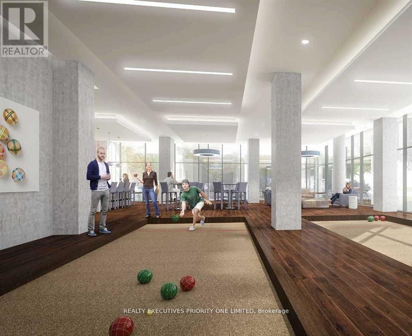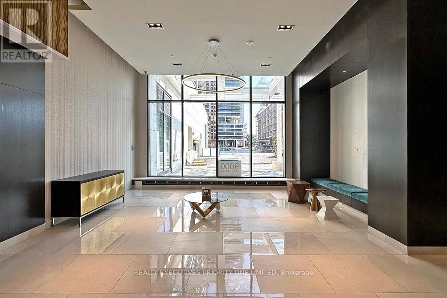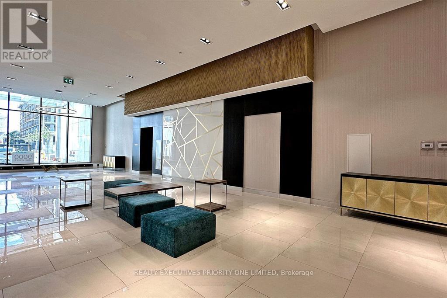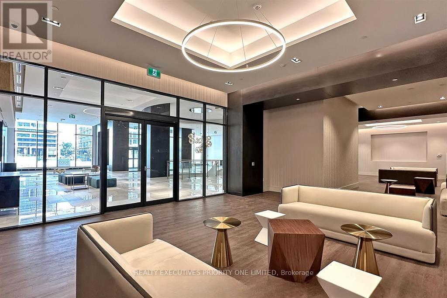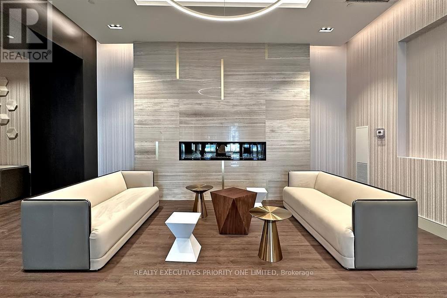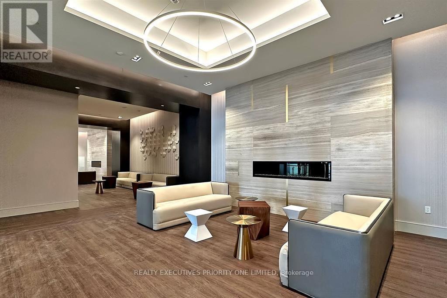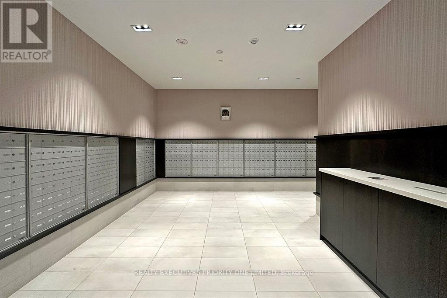2018 - 9000 Jane Street Vaughan, Ontario L4K 0M6
2 Bedroom
2 Bathroom
800 - 899 sqft
Central Air Conditioning
Forced Air
$2,890 Monthly
Luxury High-Floor Corner Condo! Spacious 2 Bedroom, 2 Bathroom with Parking & Locker. 838 Sqft + 135 Sqft Balcony with Unobstructed Views. 9 Ft Ceilings, Open-Concept Layout, Upgraded Designer Kitchen with Quartz Counters, Backsplash & Stainless Steel Appliances. Grand Primary Bedroom with Walk-In Closet & 4Pc Ensuite. Premium Location Near Vaughan Mills, TTC Subway, Transit, Shopping, Dining & Entertainment. 5-Star Building Amenities: Elegant Lobby, Indoor Pool, Fitness Centre, Party Room & More! (id:61852)
Property Details
| MLS® Number | N12430087 |
| Property Type | Single Family |
| Community Name | Vellore Village |
| CommunicationType | High Speed Internet |
| CommunityFeatures | Pets Not Allowed |
| Features | Balcony |
| ParkingSpaceTotal | 1 |
Building
| BathroomTotal | 2 |
| BedroomsAboveGround | 2 |
| BedroomsTotal | 2 |
| Amenities | Storage - Locker |
| Appliances | Garage Door Opener Remote(s), Dryer, Washer |
| BasementType | None |
| CoolingType | Central Air Conditioning |
| ExteriorFinish | Concrete |
| FlooringType | Laminate |
| HeatingFuel | Natural Gas |
| HeatingType | Forced Air |
| SizeInterior | 800 - 899 Sqft |
| Type | Apartment |
Parking
| Underground | |
| Garage |
Land
| Acreage | No |
Rooms
| Level | Type | Length | Width | Dimensions |
|---|---|---|---|---|
| Flat | Kitchen | 6.09 m | 3.71 m | 6.09 m x 3.71 m |
| Flat | Living Room | 6.09 m | 3.71 m | 6.09 m x 3.71 m |
| Flat | Dining Room | 9.09 m | 3.71 m | 9.09 m x 3.71 m |
| Flat | Bedroom | 3.38 m | 3.4 m | 3.38 m x 3.4 m |
| Flat | Bedroom 2 | 3.23 m | 2.92 m | 3.23 m x 2.92 m |
Interested?
Contact us for more information
Naser Dadgar
Salesperson
Realty Executives Priority One Limited
130 Bass Pro Mills Drive #64
Vaughan, Ontario L4K 5X2
130 Bass Pro Mills Drive #64
Vaughan, Ontario L4K 5X2
