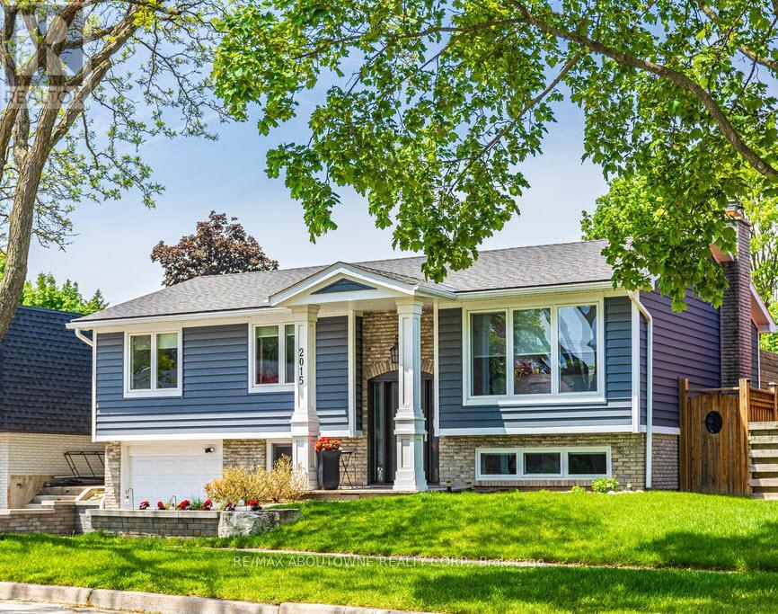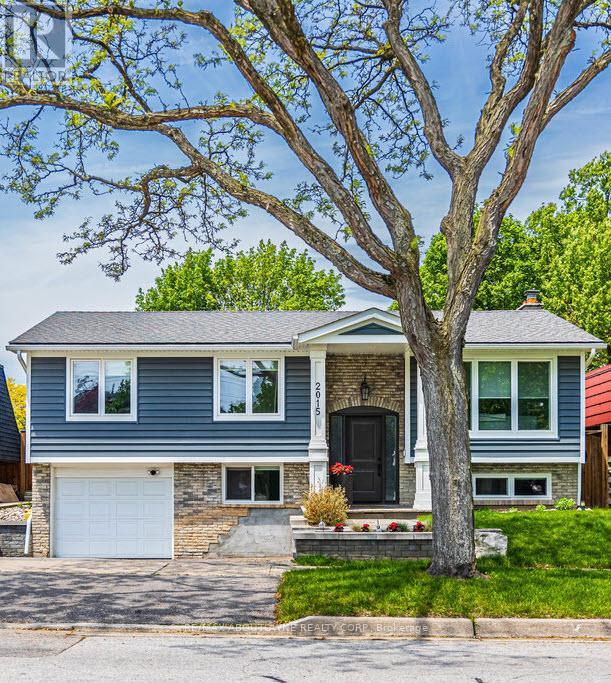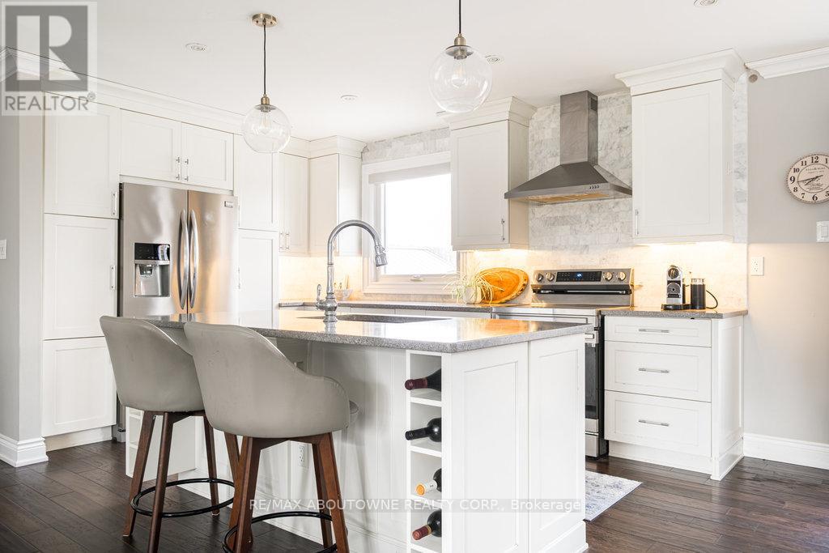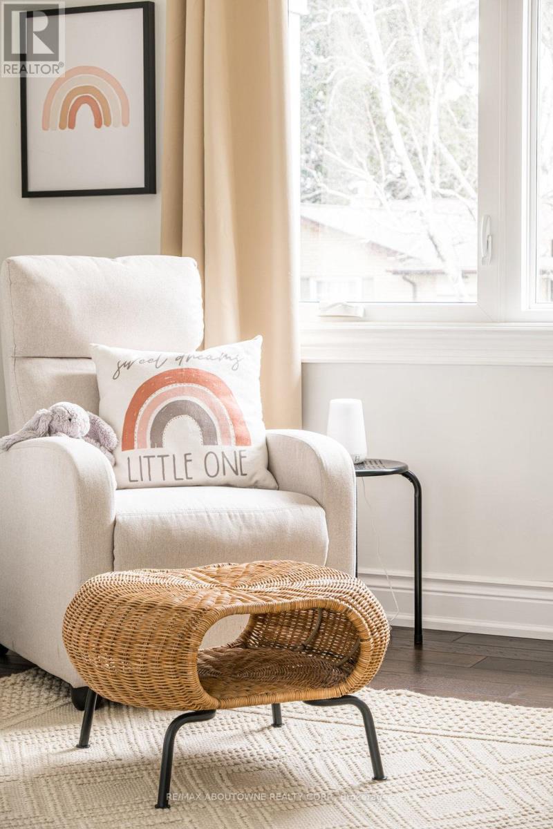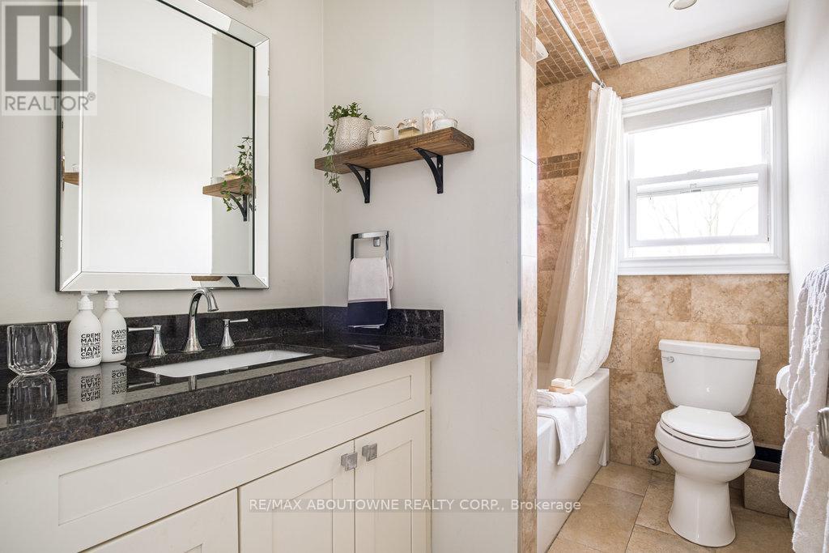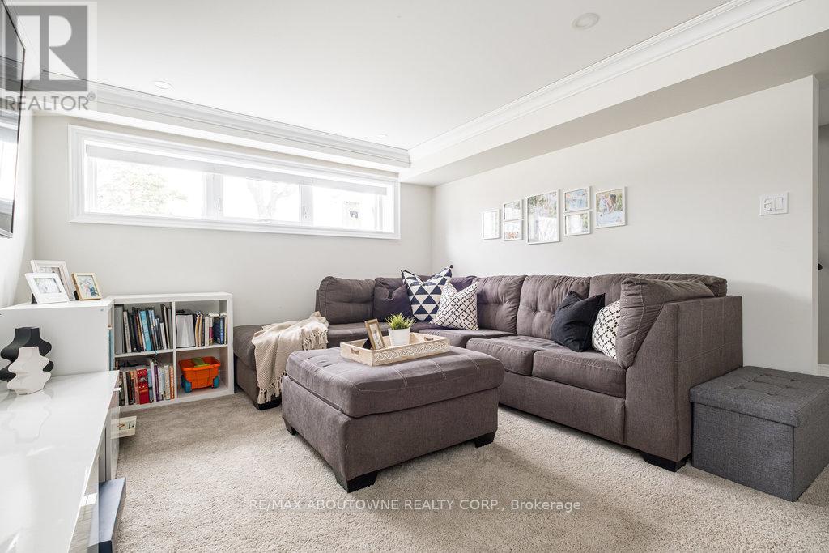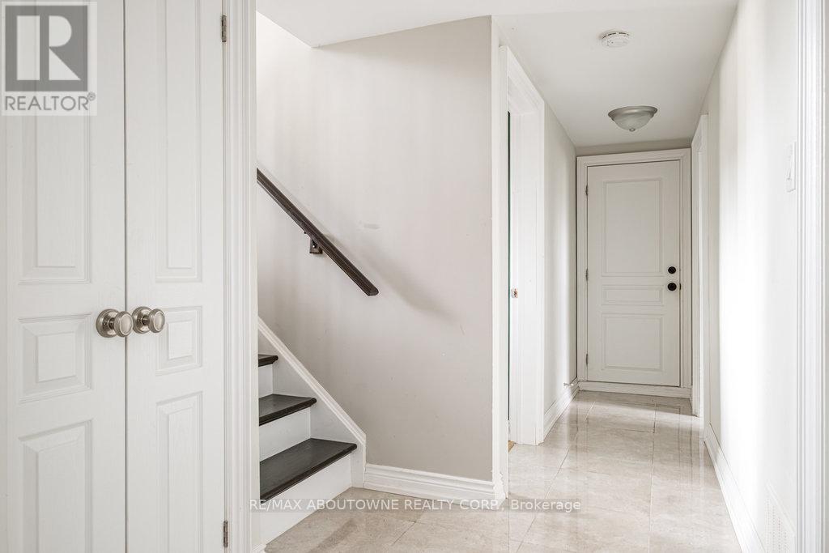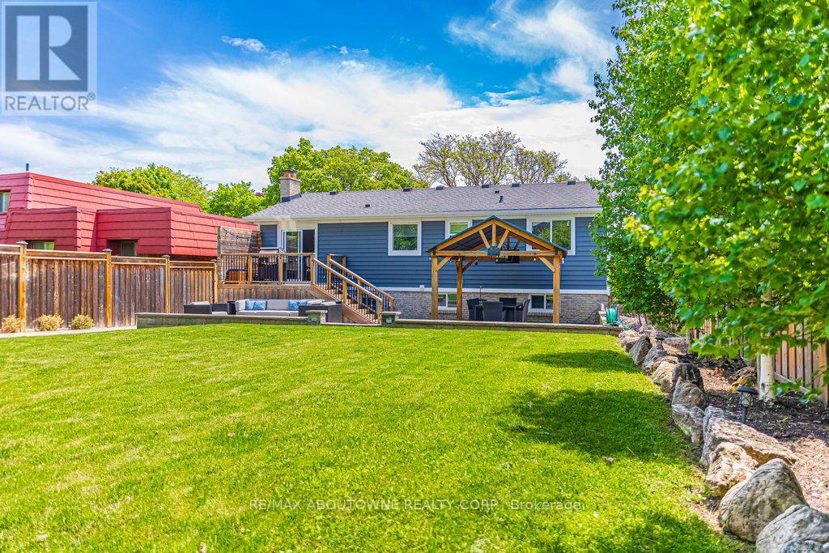2015 Faversham Avenue Burlington, Ontario L7P 1W5
$1,165,000
Introducing 2015 Faversham in Brant Hills-an updated raised bungalow with the perfect blend of modern style & everyday comfort. Features of this bright, move-in ready home include 3+1 bedrooms, 2 full bathrooms, hardwood floors, pot lights & crown molding creating a warm & inviting feeling. The open concept design ensures easy flow between spaces making it ideal for hosting gatherings or simply enjoying day-to-day living. The heart of the home is its updated kitchen. The white cabinetry paired with quartz countertops give it a clean, contemporary feel while the island provides additional workspace & seating. Adjacent to the kitchen is a dining area with walkout access to a deck blending indoor & outdoor living. The fully finished lower level adds versatile space to the home. It includes a spacious family room with gas fireplace as well as an additional bedroom currently functioning as a home office. A large 4-piece bathroom featuring a glass shower enhances this level's functionality. Laundry chores become less daunting thanks to the nicely finished laundry room that also offers handy walk-up access to the backyard. Inside entry from the garage offers easy accessibility. This home sits on a generous lot measuring 50 x 120'. Its fully fenced yard boasts landscaping details like natural stone patio with covered pergola, wooden shed & pebbled concrete walkway. This charming bungalow offers great curb appeal & a prime location for ultimate convenience with quick access to 407 & QEW, shopping and parks. Burlington is known for its vibrant community spirit & amenities-excellent schools, recreational facilities, restaurants and parks. This property is a gem in Burlington's real estate market, offering an opportunity for a comfortable, modern home in a great location. Whether you're just starting your homeownership journey or looking for a new home for your young family, this home presents an opportunity not to be missed. Visit 2015Faversham.com (id:61852)
Open House
This property has open houses!
2:00 pm
Ends at:4:00 pm
2:00 pm
Ends at:4:00 pm
Property Details
| MLS® Number | W12189398 |
| Property Type | Single Family |
| Community Name | Brant Hills |
| AmenitiesNearBy | Schools, Public Transit |
| CommunityFeatures | Community Centre |
| EquipmentType | Water Heater |
| ParkingSpaceTotal | 4 |
| RentalEquipmentType | Water Heater |
| Structure | Deck, Patio(s), Shed |
Building
| BathroomTotal | 2 |
| BedroomsAboveGround | 3 |
| BedroomsBelowGround | 1 |
| BedroomsTotal | 4 |
| Age | 51 To 99 Years |
| Amenities | Fireplace(s) |
| Appliances | Water Heater, All, Window Coverings, Refrigerator |
| ArchitecturalStyle | Raised Bungalow |
| BasementDevelopment | Finished |
| BasementFeatures | Walk-up |
| BasementType | N/a (finished) |
| ConstructionStyleAttachment | Detached |
| CoolingType | Central Air Conditioning |
| ExteriorFinish | Brick, Vinyl Siding |
| FireplacePresent | Yes |
| FireplaceTotal | 1 |
| FlooringType | Tile, Hardwood, Vinyl |
| FoundationType | Block |
| HeatingFuel | Natural Gas |
| HeatingType | Forced Air |
| StoriesTotal | 1 |
| SizeInterior | 1100 - 1500 Sqft |
| Type | House |
| UtilityWater | Municipal Water |
Parking
| Attached Garage | |
| Garage |
Land
| Acreage | No |
| FenceType | Fully Fenced, Fenced Yard |
| LandAmenities | Schools, Public Transit |
| LandscapeFeatures | Landscaped |
| Sewer | Sanitary Sewer |
| SizeDepth | 120 Ft |
| SizeFrontage | 50 Ft |
| SizeIrregular | 50 X 120 Ft |
| SizeTotalText | 50 X 120 Ft |
| ZoningDescription | R3.2 |
Rooms
| Level | Type | Length | Width | Dimensions |
|---|---|---|---|---|
| Lower Level | Laundry Room | 2.26 m | 2.59 m | 2.26 m x 2.59 m |
| Lower Level | Bathroom | 1.98 m | 2.59 m | 1.98 m x 2.59 m |
| Lower Level | Family Room | 3.43 m | 5.36 m | 3.43 m x 5.36 m |
| Lower Level | Office | 2.77 m | 3.4 m | 2.77 m x 3.4 m |
| Main Level | Foyer | 1.88 m | 1.75 m | 1.88 m x 1.75 m |
| Upper Level | Kitchen | 4.09 m | 2.9 m | 4.09 m x 2.9 m |
| Upper Level | Living Room | 3.94 m | 5 m | 3.94 m x 5 m |
| Upper Level | Dining Room | 2.97 m | 2.9 m | 2.97 m x 2.9 m |
| Upper Level | Bedroom | 3.28 m | 3.66 m | 3.28 m x 3.66 m |
| Upper Level | Bedroom 2 | 3 m | 3.68 m | 3 m x 3.68 m |
| Upper Level | Bedroom 3 | 3.25 m | 2.82 m | 3.25 m x 2.82 m |
| Upper Level | Bathroom | 1.65 m | 2.79 m | 1.65 m x 2.79 m |
https://www.realtor.ca/real-estate/28401877/2015-faversham-avenue-burlington-brant-hills-brant-hills
Interested?
Contact us for more information
Michelle Blaha
Salesperson
1235 North Service Rd W #100d
Oakville, Ontario L6M 3G5
Laurie Blaha
Salesperson
1235 North Service Rd W #100d
Oakville, Ontario L6M 3G5
