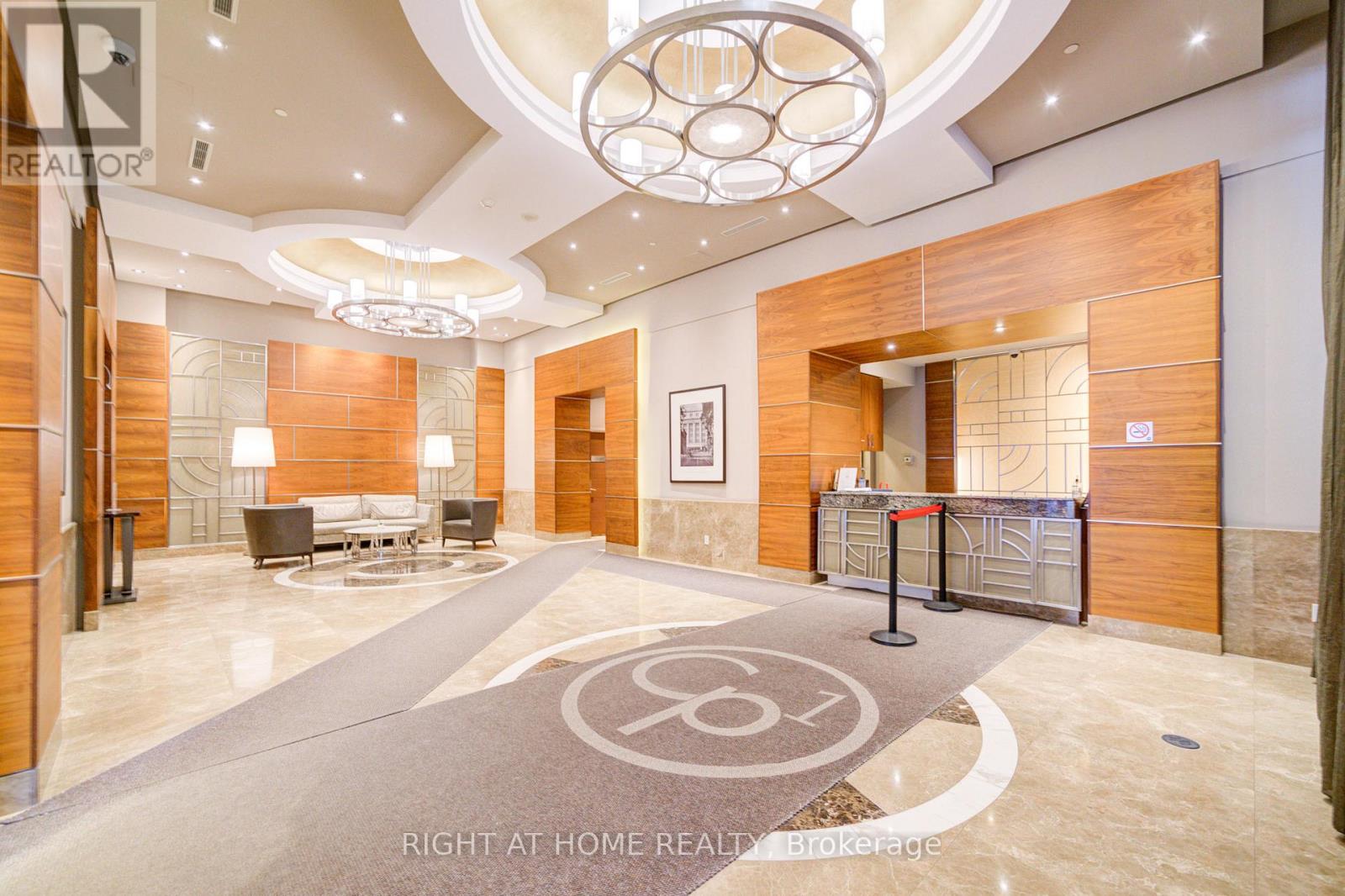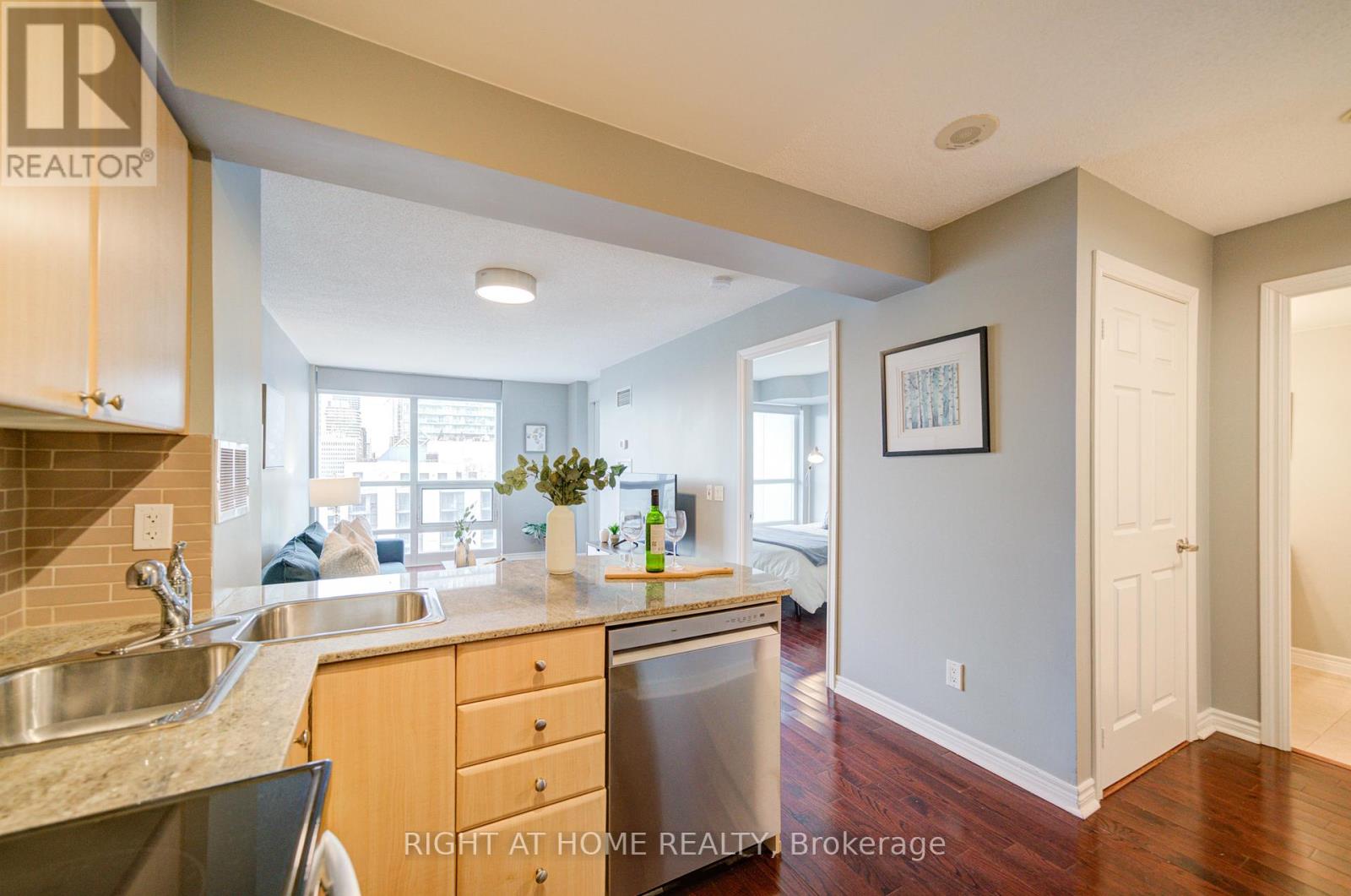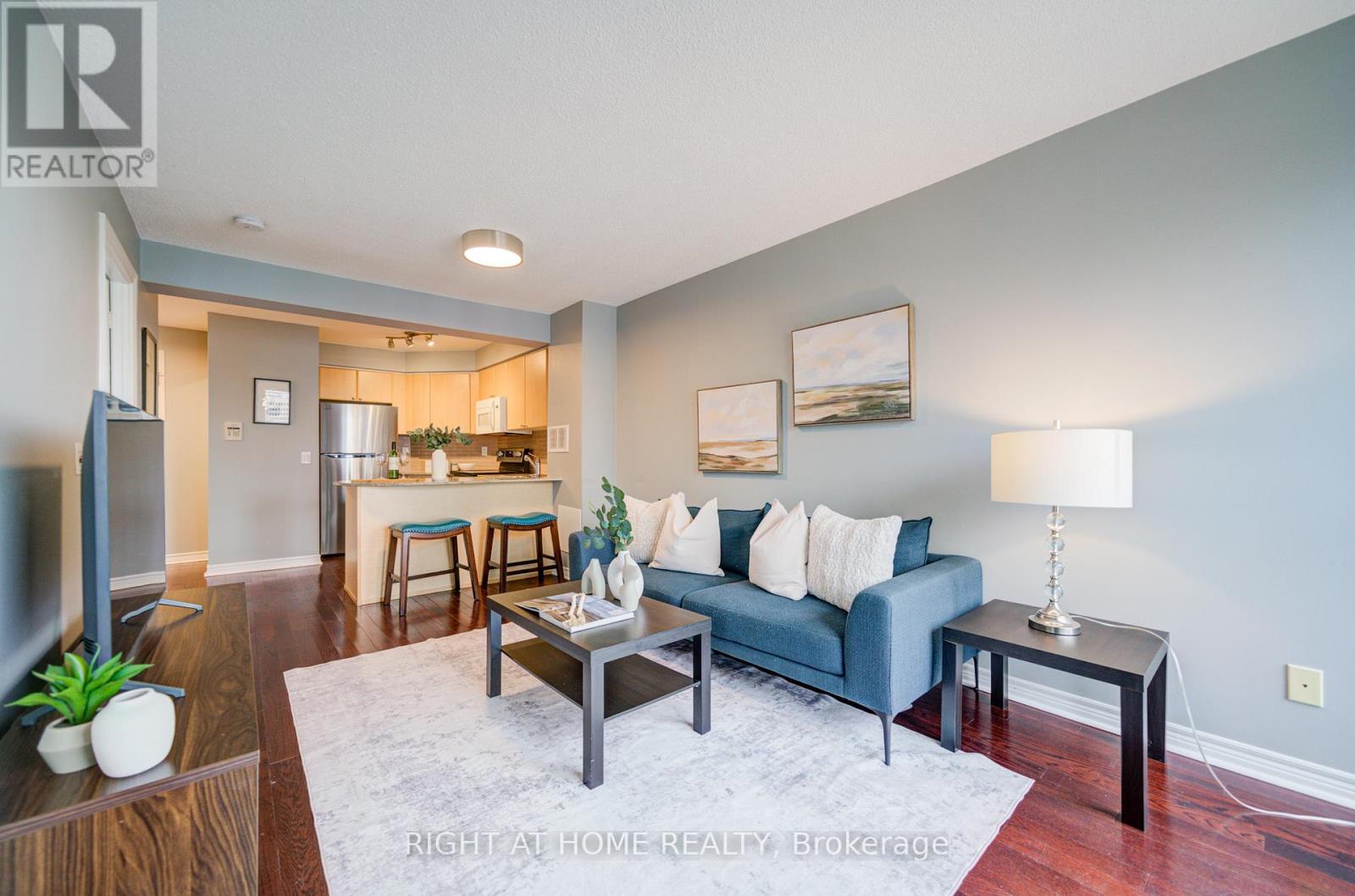2013 - 763 Bay Street Toronto, Ontario M5G 2R3
$639,800Maintenance, Heat, Electricity, Water, Common Area Maintenance, Insurance, Parking
$557.50 Monthly
Maintenance, Heat, Electricity, Water, Common Area Maintenance, Insurance, Parking
$557.50 MonthlyCozy 1 Bdrm, 1 Bath Corner Unit At The Residences Of College Park. Inclusive of One Parking, And One Locker. Great North and West City Views. Top Notch Amenities Include An Indoor Pool, Sauna, Gym, Yoga Room, Golf Simulator, Elegant Party Room w Pool Table, 24-Hr Concierge, And More. Walking Distance To Area Restaurants, The Eaton Center, Ikea, Winners, Starbucks, Metro And Farm Boy Grocers. Plus, The Building Offers Direct Underground Access To Shops, And College Subway Station. Located Minutes Away From Local Hospitals, The Esteemed University Of Toronto, TMU And Museums. (id:61852)
Property Details
| MLS® Number | C12019337 |
| Property Type | Single Family |
| Neigbourhood | University—Rosedale |
| Community Name | Bay Street Corridor |
| AmenitiesNearBy | Hospital, Park, Public Transit |
| CommunityFeatures | Pet Restrictions |
| Features | Balcony, Guest Suite, Sauna |
| ParkingSpaceTotal | 1 |
| PoolType | Indoor Pool |
Building
| BathroomTotal | 1 |
| BedroomsAboveGround | 1 |
| BedroomsTotal | 1 |
| Amenities | Security/concierge, Exercise Centre, Party Room, Sauna, Storage - Locker |
| Appliances | Intercom, Blinds, Dishwasher, Dryer, Microwave, Stove, Washer, Refrigerator |
| CoolingType | Central Air Conditioning |
| ExteriorFinish | Brick, Concrete |
| HeatingFuel | Natural Gas |
| HeatingType | Forced Air |
| SizeInterior | 500 - 599 Sqft |
| Type | Apartment |
Parking
| Underground | |
| Garage |
Land
| Acreage | No |
| LandAmenities | Hospital, Park, Public Transit |
Rooms
| Level | Type | Length | Width | Dimensions |
|---|---|---|---|---|
| Main Level | Living Room | 5.46 m | 3.35 m | 5.46 m x 3.35 m |
| Main Level | Dining Room | 5.46 m | 3.35 m | 5.46 m x 3.35 m |
| Main Level | Kitchen | 3.02 m | 1.92 m | 3.02 m x 1.92 m |
| Main Level | Bedroom | 3.93 m | 3.05 m | 3.93 m x 3.05 m |
Interested?
Contact us for more information
Indu Seth
Salesperson
1550 16th Avenue Bldg B Unit 3 & 4
Richmond Hill, Ontario L4B 3K9





































