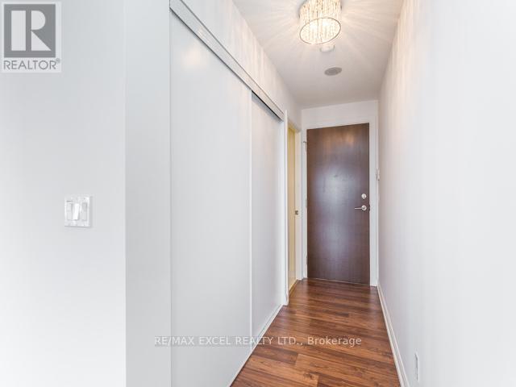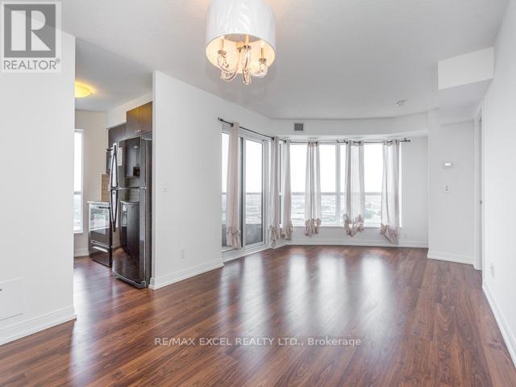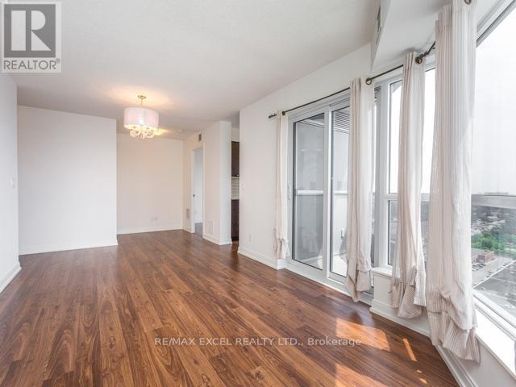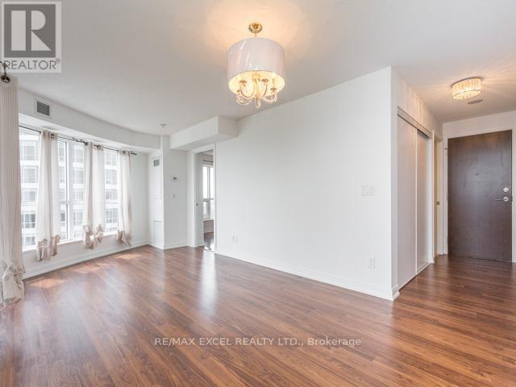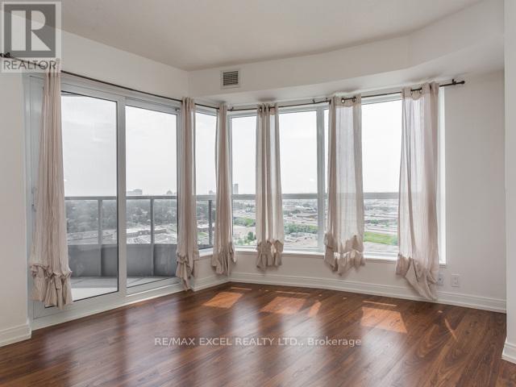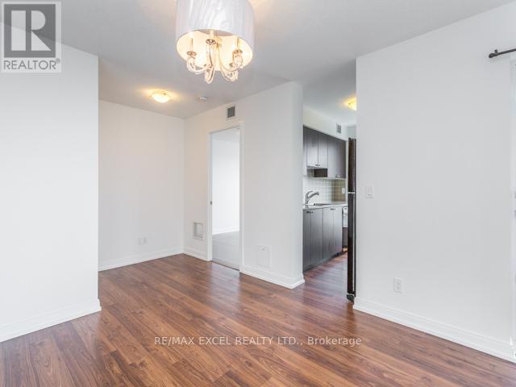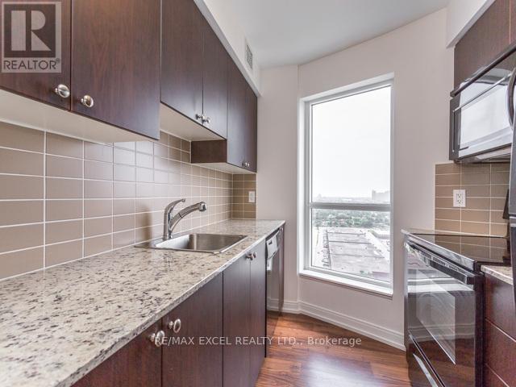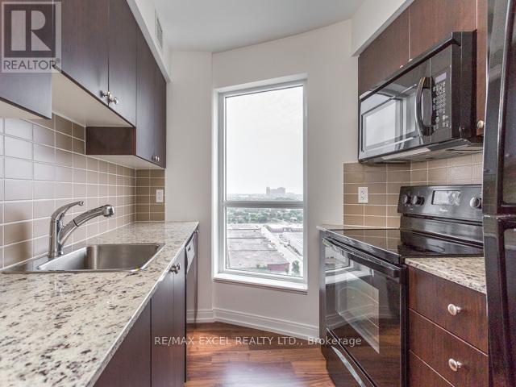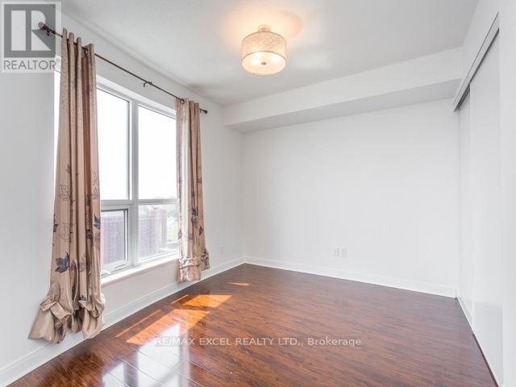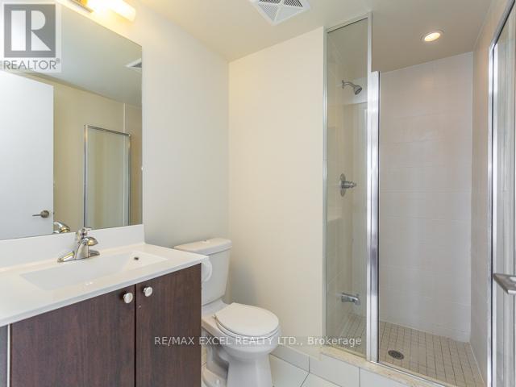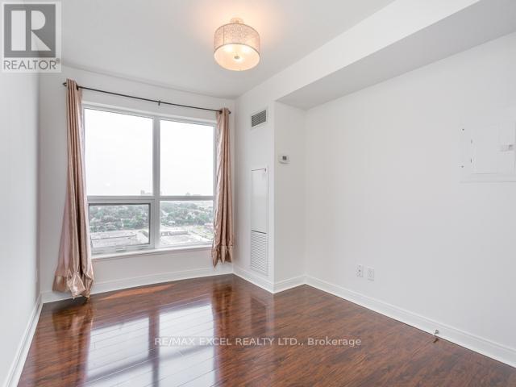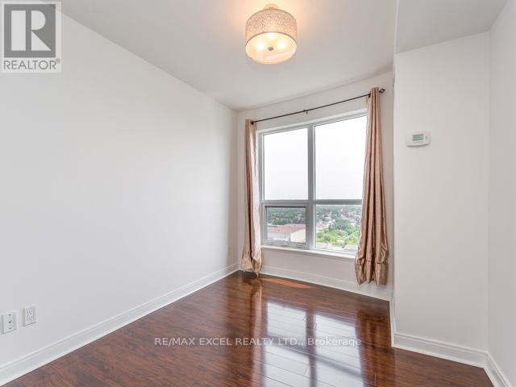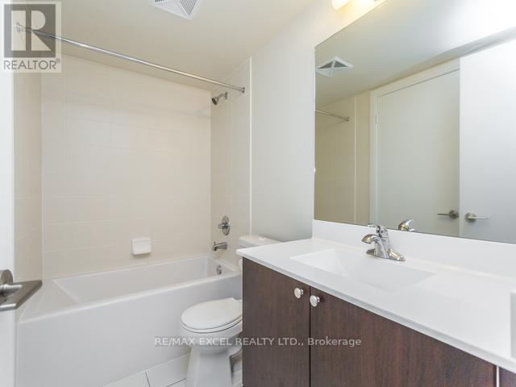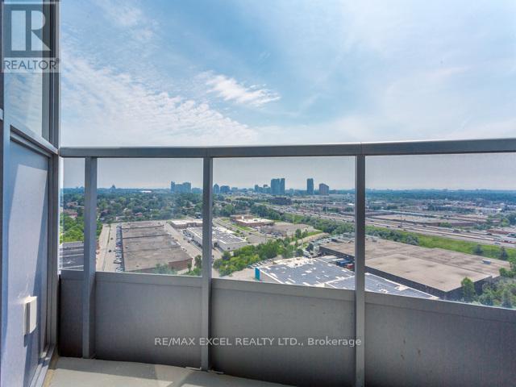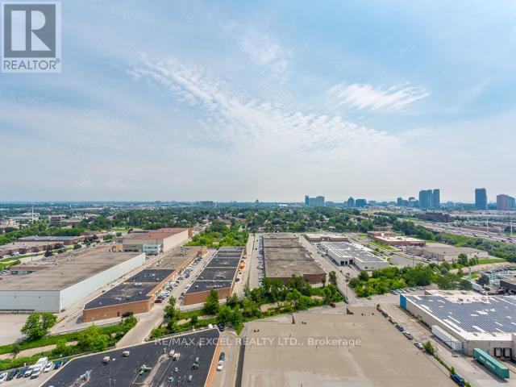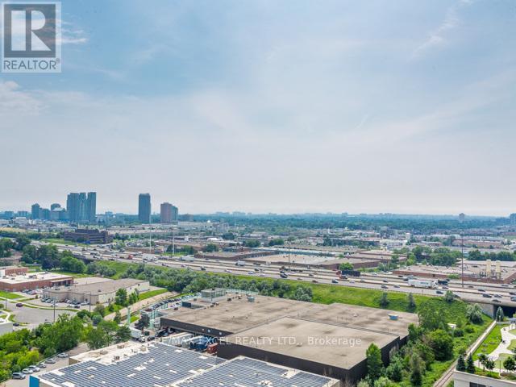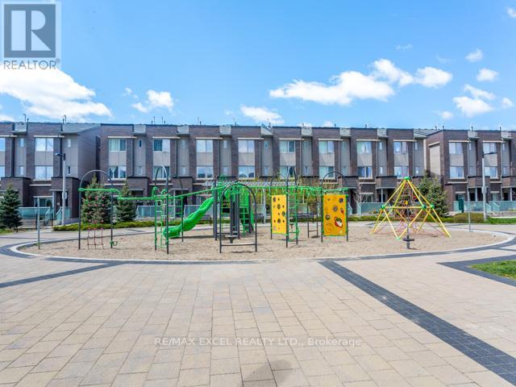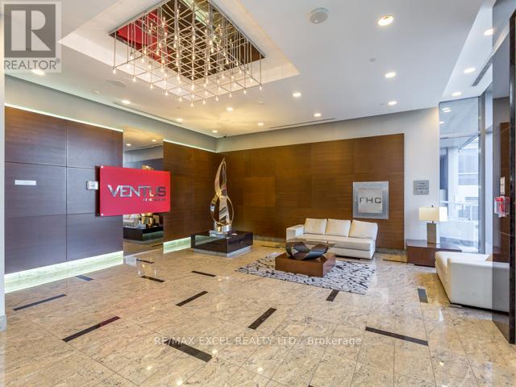2013 - 181 Village Green Square Toronto, Ontario M1S 0L3
$2,900 Monthly
2 Underground Parking Close To The Entrance & 1 Locker. Functional & Spacious 2 Bedrooms + Den 2 Bathroom Corner Unit Layout In Ventus2 By Tridel. Beautiful Unobstructed South East View. Laminate Floor Through-Out, 3Pc Master Ensuite, Upgraded Light Fixtures, Large Balcony. Mins Away To Hwy 401, DVP, Go Station, Ttc, Supermarket, Restaurants, Shops, Banks. Amenities Include 24Hr Concierge, Gym, Sauna, Party/Meeting Rm And More. (id:61852)
Property Details
| MLS® Number | E12208823 |
| Property Type | Single Family |
| Neigbourhood | Scarborough |
| Community Name | Agincourt South-Malvern West |
| AmenitiesNearBy | Hospital, Park, Public Transit, Schools |
| CommunityFeatures | Pet Restrictions |
| Features | Balcony |
| ParkingSpaceTotal | 2 |
Building
| BathroomTotal | 2 |
| BedroomsAboveGround | 2 |
| BedroomsBelowGround | 1 |
| BedroomsTotal | 3 |
| Amenities | Security/concierge, Exercise Centre, Sauna, Visitor Parking, Storage - Locker |
| Appliances | Dishwasher, Dryer, Hood Fan, Stove, Washer, Window Coverings, Refrigerator |
| CoolingType | Central Air Conditioning |
| ExteriorFinish | Concrete |
| FlooringType | Laminate |
| HeatingFuel | Natural Gas |
| HeatingType | Forced Air |
| SizeInterior | 800 - 899 Sqft |
| Type | Apartment |
Parking
| Underground | |
| Garage |
Land
| Acreage | No |
| LandAmenities | Hospital, Park, Public Transit, Schools |
Rooms
| Level | Type | Length | Width | Dimensions |
|---|---|---|---|---|
| Flat | Living Room | 6.68 m | 3.23 m | 6.68 m x 3.23 m |
| Flat | Dining Room | 6.68 m | 3.23 m | 6.68 m x 3.23 m |
| Flat | Kitchen | 2.62 m | 2.32 m | 2.62 m x 2.32 m |
| Flat | Primary Bedroom | 3.66 m | 3.14 m | 3.66 m x 3.14 m |
| Flat | Bedroom 2 | 3.44 m | 2.83 m | 3.44 m x 2.83 m |
| Flat | Den | 1.8 m | 1.83 m | 1.8 m x 1.83 m |
Interested?
Contact us for more information
Alex Chiu
Broker
50 Acadia Ave Suite 120
Markham, Ontario L3R 0B3

