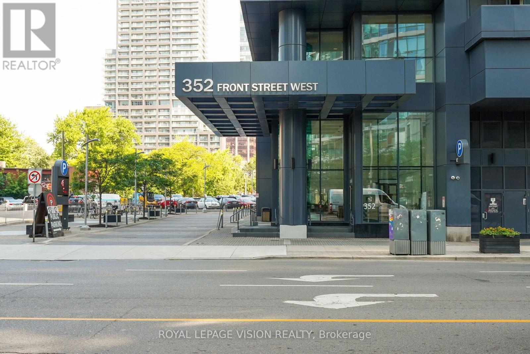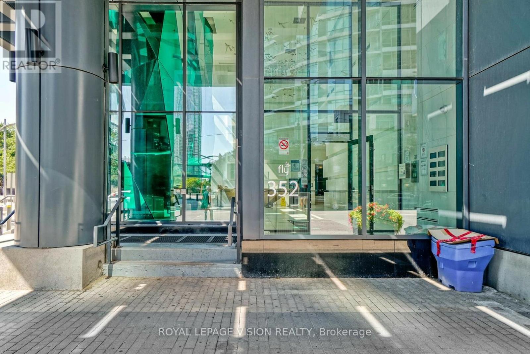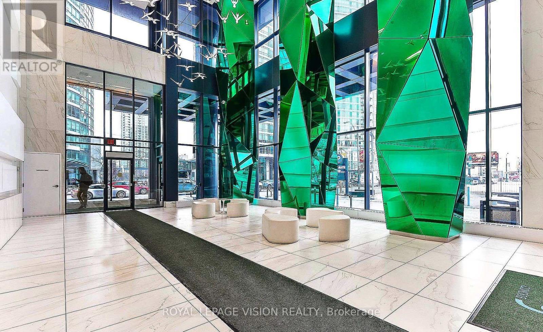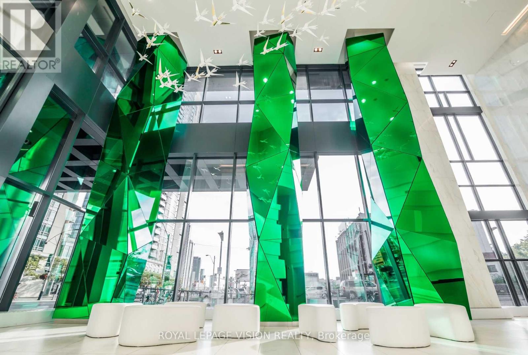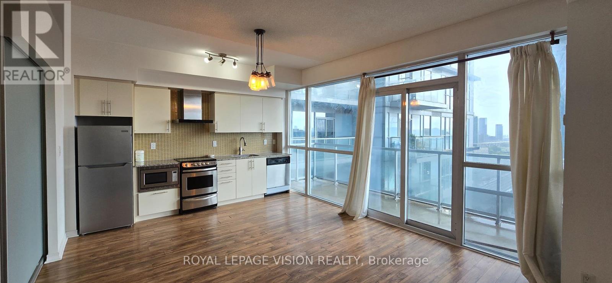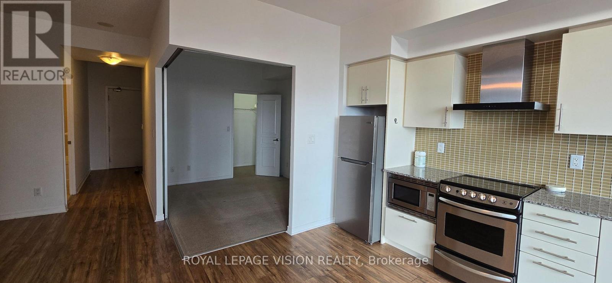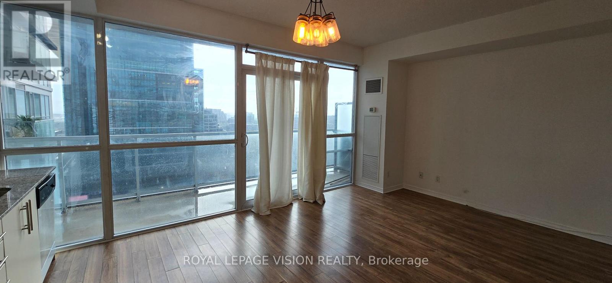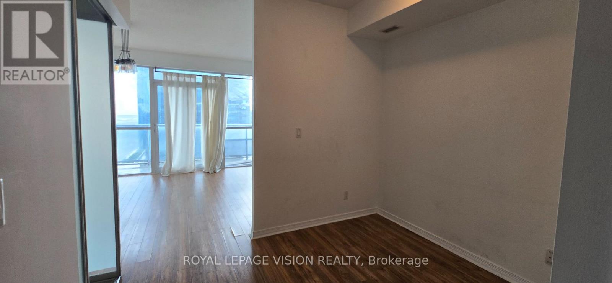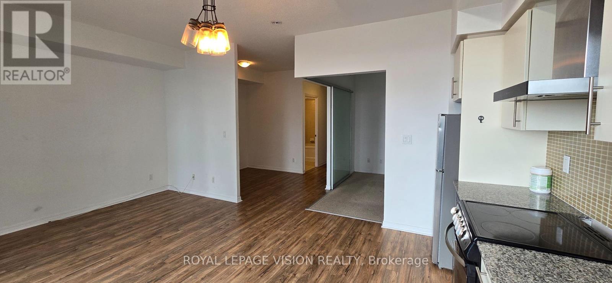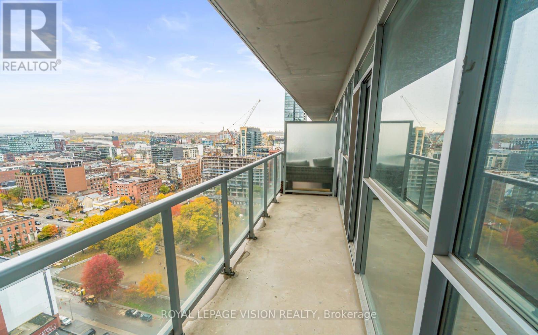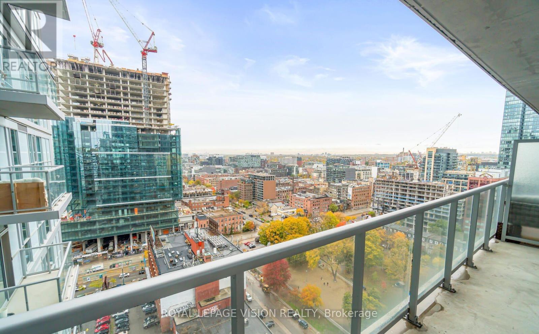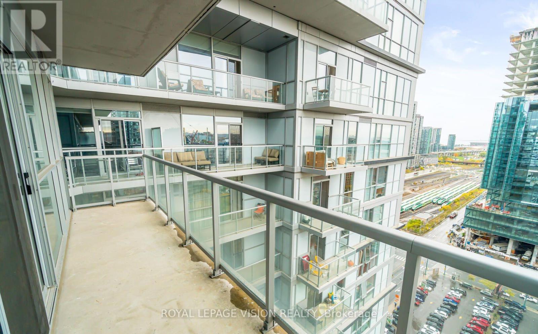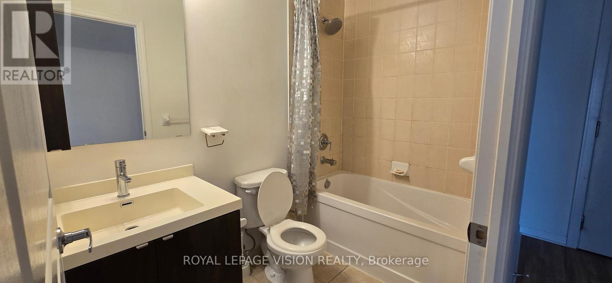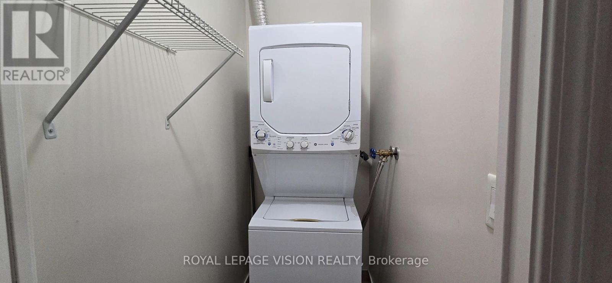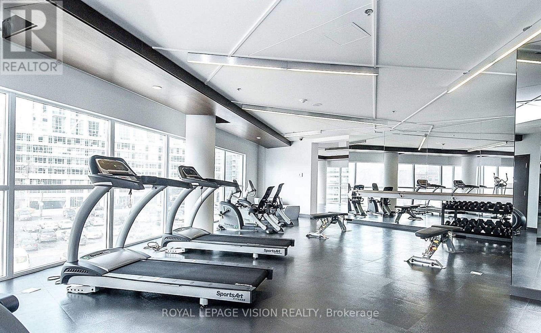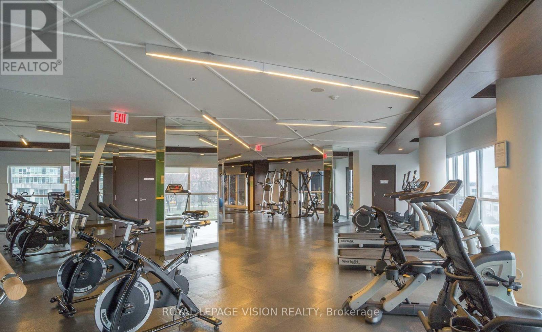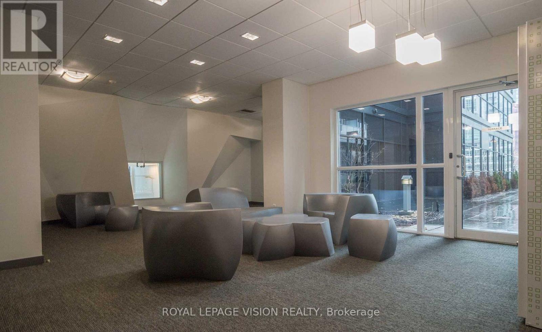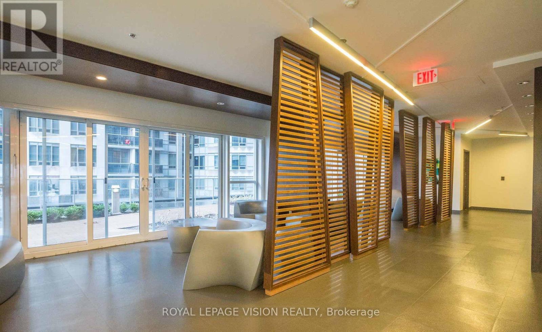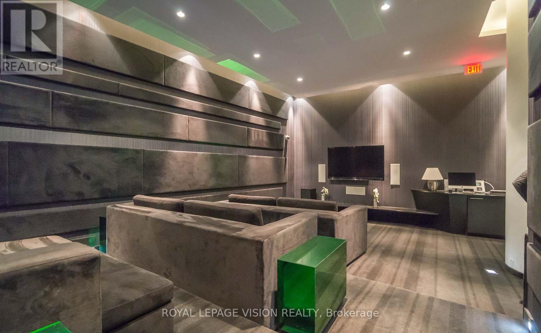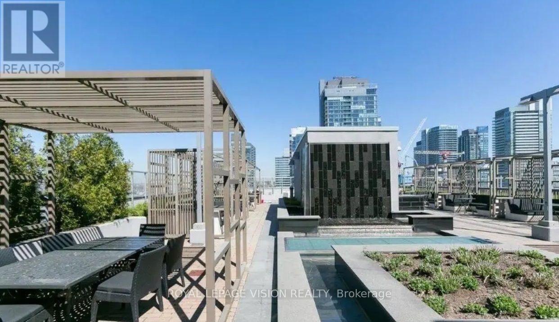2012 - 352 Front Street W Toronto, Ontario M5V 0K3
2 Bedroom
1 Bathroom
600 - 699 sqft
Central Air Conditioning
Forced Air
$2,350 Monthly
Fly Condos In The Entertainments District. An Absolutely Amazing and Spacious 1 Bedroom W/ An Actual Large Den For Work, Or Secondary Bdrm. , Step Out To The Historic Clarence Sq Park Close To TTC Union Station, CN Tower, Rogers Centre !! Restaurants ! The Pathway !! The Financial District !!! Huge Balcony With W/O From Living Room. Floor To Ceiling Windows, Bright Unobstructed West View. Walking Distance To The Water And Toronto's Downtown Walk/Bike Trail and Street Car (id:61852)
Property Details
| MLS® Number | C12451683 |
| Property Type | Single Family |
| Community Name | Waterfront Communities C1 |
| AmenitiesNearBy | Hospital, Park, Public Transit |
| CommunityFeatures | Pets Allowed With Restrictions |
| Features | Balcony, In Suite Laundry |
Building
| BathroomTotal | 1 |
| BedroomsAboveGround | 1 |
| BedroomsBelowGround | 1 |
| BedroomsTotal | 2 |
| Age | 6 To 10 Years |
| Amenities | Security/concierge, Exercise Centre, Party Room, Visitor Parking, Recreation Centre, Storage - Locker |
| Appliances | Dishwasher, Dryer, Microwave, Oven, Stove, Washer, Refrigerator |
| BasementType | None |
| CoolingType | Central Air Conditioning |
| ExteriorFinish | Brick |
| FlooringType | Laminate, Carpeted |
| HeatingFuel | Natural Gas |
| HeatingType | Forced Air |
| SizeInterior | 600 - 699 Sqft |
| Type | Apartment |
Parking
| Underground | |
| Garage |
Land
| Acreage | No |
| LandAmenities | Hospital, Park, Public Transit |
Rooms
| Level | Type | Length | Width | Dimensions |
|---|---|---|---|---|
| Main Level | Living Room | 4.86 m | 3.69 m | 4.86 m x 3.69 m |
| Main Level | Dining Room | 4.86 m | 3.69 m | 4.86 m x 3.69 m |
| Main Level | Kitchen | 4.86 m | 3.69 m | 4.86 m x 3.69 m |
| Main Level | Primary Bedroom | 2.2 m | 1.81 m | 2.2 m x 1.81 m |
| Main Level | Den | 3.09 m | 2.74 m | 3.09 m x 2.74 m |
Interested?
Contact us for more information
Akbar Mubarak
Broker
Royal LePage Vision Realty
1051 Tapscott Rd #1b
Toronto, Ontario M1X 1A1
1051 Tapscott Rd #1b
Toronto, Ontario M1X 1A1
Kamran Ali
Salesperson
Royal LePage Vision Realty
1051 Tapscott Rd #1b
Toronto, Ontario M1X 1A1
1051 Tapscott Rd #1b
Toronto, Ontario M1X 1A1
