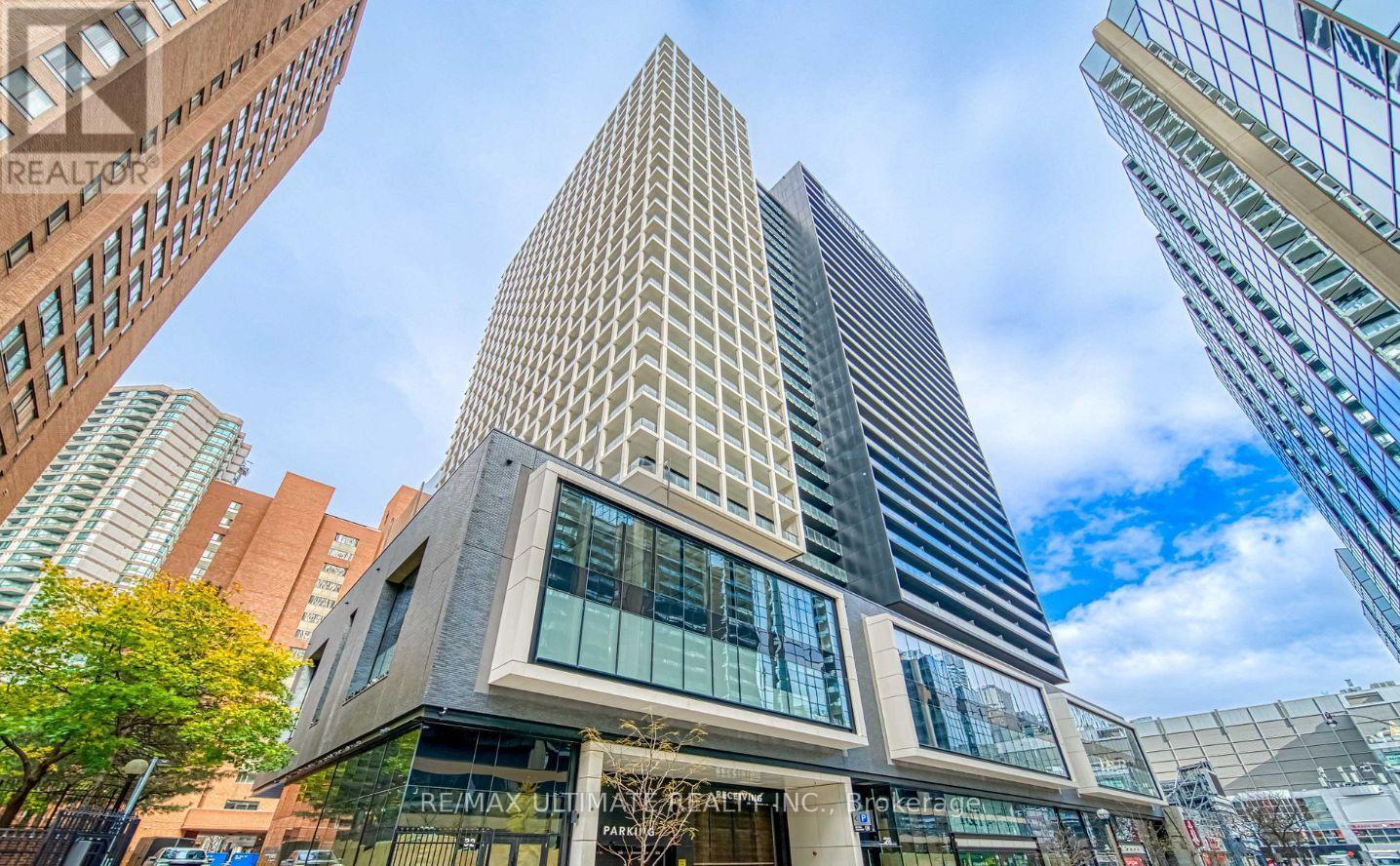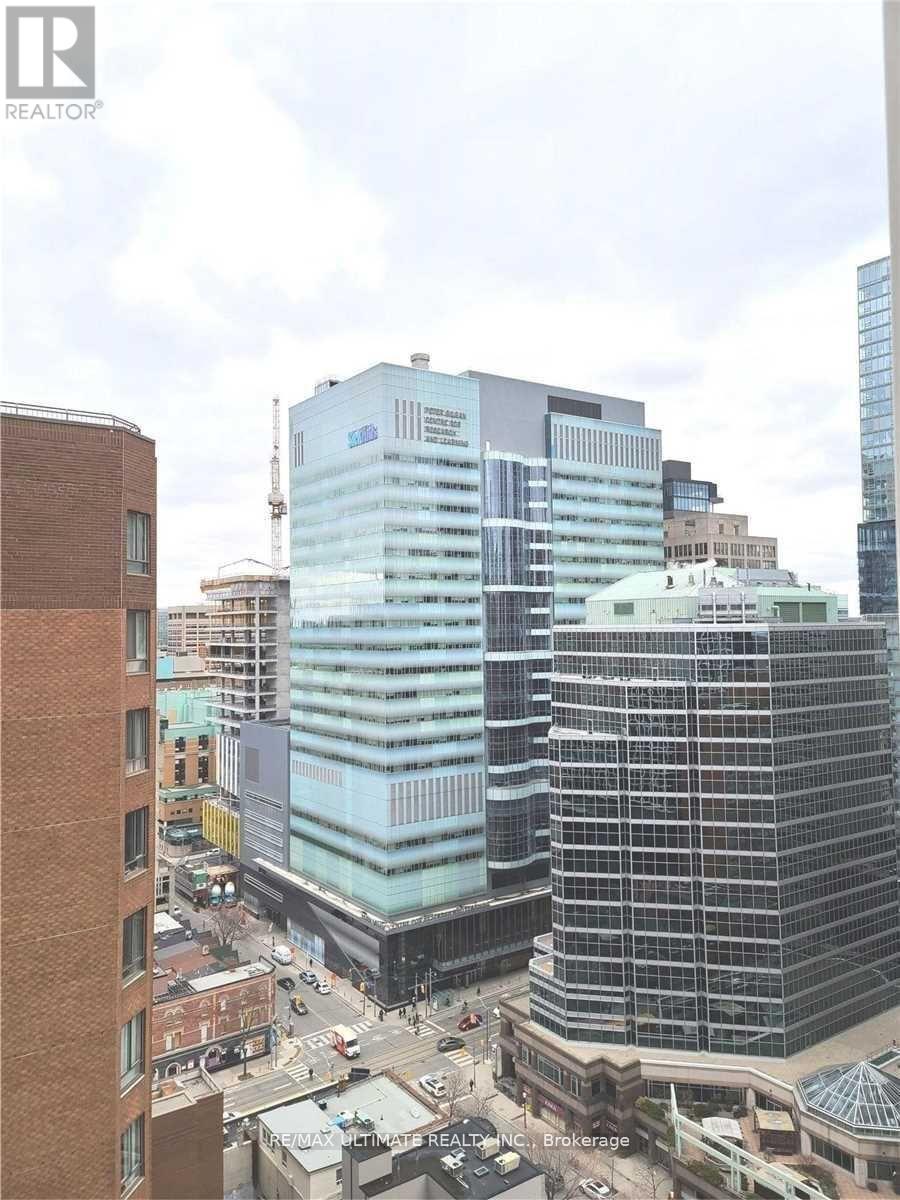2012 - 20 Edward Street Toronto, Ontario M5G 0C5
$685,000Maintenance, Common Area Maintenance, Insurance
$365 Monthly
Maintenance, Common Area Maintenance, Insurance
$365 MonthlyBeautiful Two Bedroom Suite With Large Balcony In The Downtown Core. Amazing West Exposure With Open City View. Luxury Finishes Including Granite Counter, Laminate Flooring Throughout, Open Concept Designer Kitchen. Steps To Eaton Centre, Dundas Square, TorontoMU, U Of T & Ocad. Short Walk To Path, Dundas Subway, Hospitals, Fin District. T&T Supermarket Right Below is Newly Opened. Photos Used For This Listing Are Old Photos When Vacant And Some Photos Have Been Virtually Staged As Well. Roller Blinds Have Been Professionally Installed And Not Seen in Photos. (id:61852)
Property Details
| MLS® Number | C12082743 |
| Property Type | Single Family |
| Neigbourhood | Spadina—Fort York |
| Community Name | Bay Street Corridor |
| AmenitiesNearBy | Public Transit, Hospital, Schools, Park |
| CommunityFeatures | Pet Restrictions |
| Features | Balcony |
Building
| BathroomTotal | 1 |
| BedroomsAboveGround | 2 |
| BedroomsTotal | 2 |
| Amenities | Exercise Centre, Security/concierge, Party Room |
| Appliances | Dishwasher, Dryer, Hood Fan, Microwave, Stove, Washer, Refrigerator |
| CoolingType | Central Air Conditioning |
| ExteriorFinish | Concrete |
| FlooringType | Laminate |
| HeatingFuel | Natural Gas |
| HeatingType | Forced Air |
| SizeInterior | 500 - 599 Sqft |
| Type | Apartment |
Parking
| Underground | |
| Garage |
Land
| Acreage | No |
| LandAmenities | Public Transit, Hospital, Schools, Park |
Rooms
| Level | Type | Length | Width | Dimensions |
|---|---|---|---|---|
| Flat | Kitchen | 3.93 m | 3.048 m | 3.93 m x 3.048 m |
| Flat | Dining Room | 3.93 m | 3.048 m | 3.93 m x 3.048 m |
| Flat | Living Room | 3.048 m | 3.0785 m | 3.048 m x 3.0785 m |
| Flat | Primary Bedroom | 2.6822 m | 2.6822 m | 2.6822 m x 2.6822 m |
| Flat | Bedroom 2 | 2.6518 m | 2.3165 m | 2.6518 m x 2.3165 m |
Interested?
Contact us for more information
Raymond Tam
Salesperson
1739 Bayview Ave.
Toronto, Ontario M4G 3C1



















