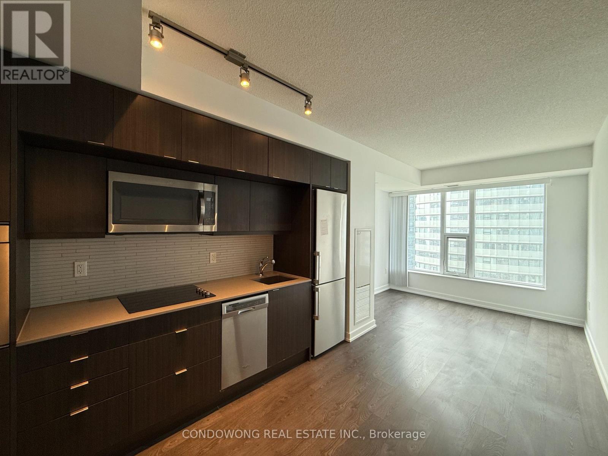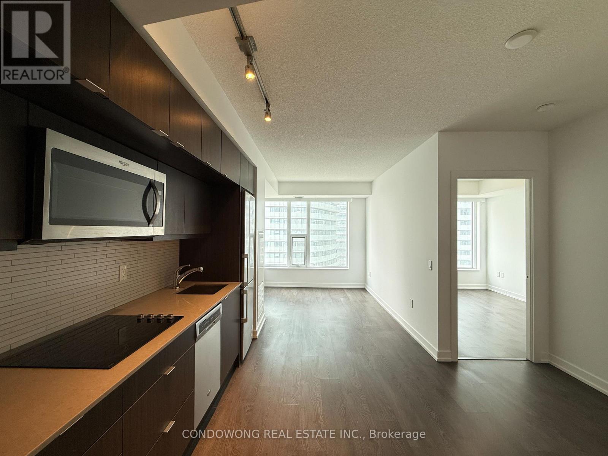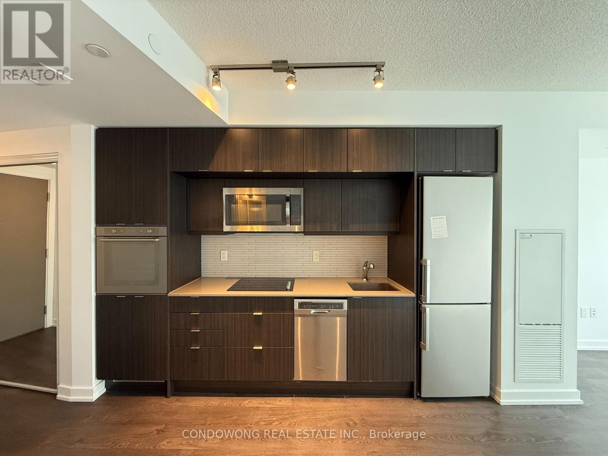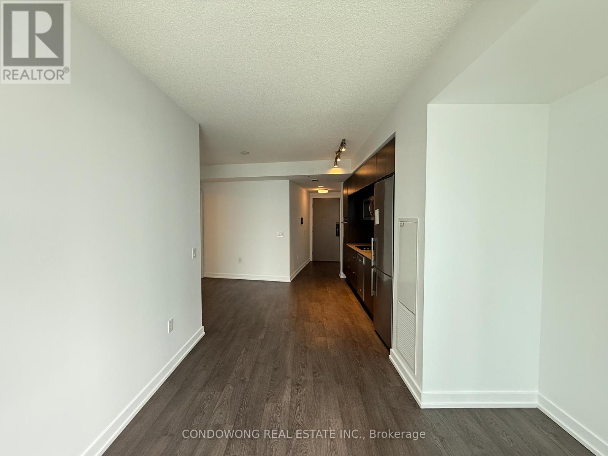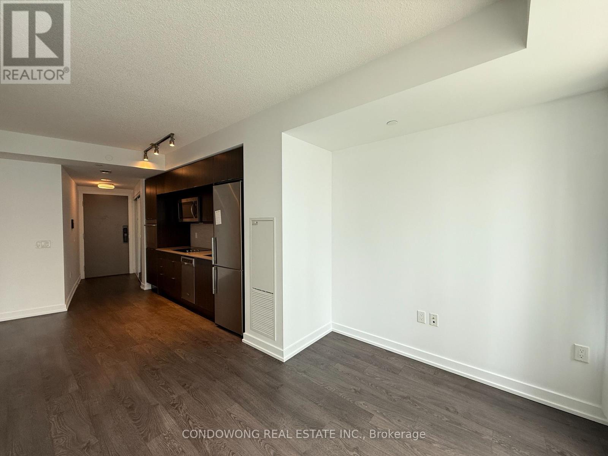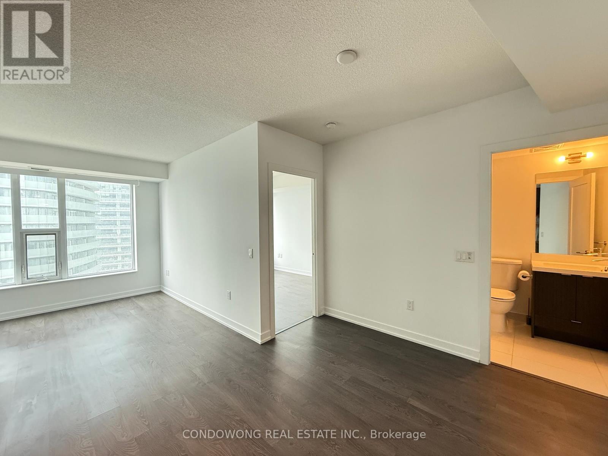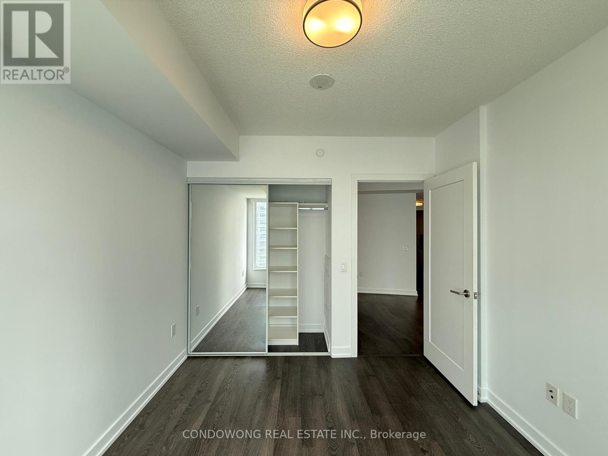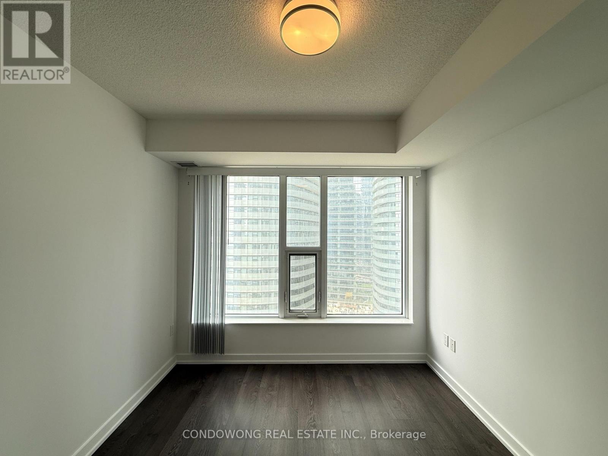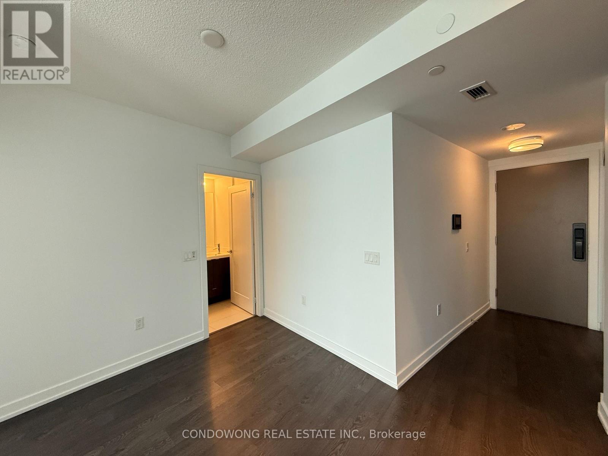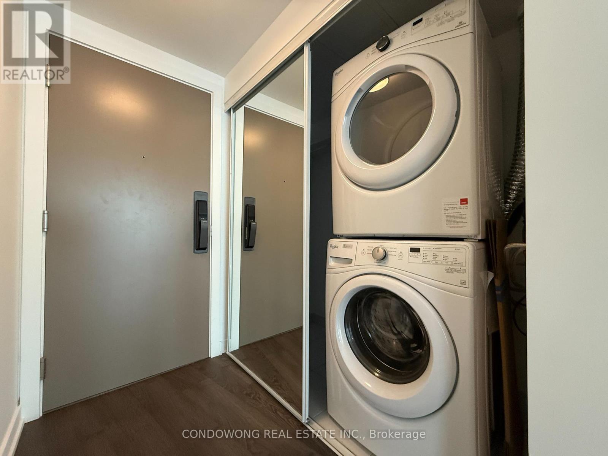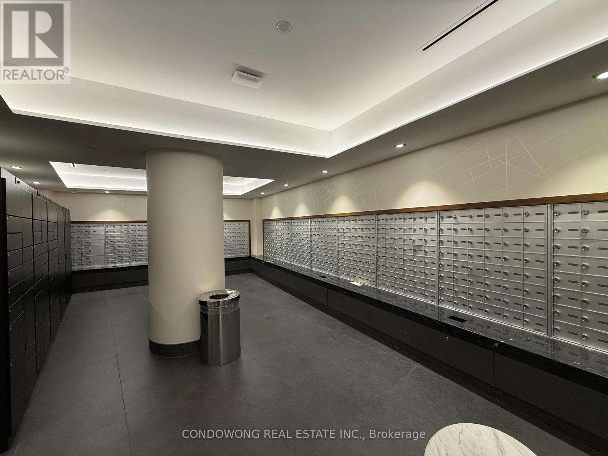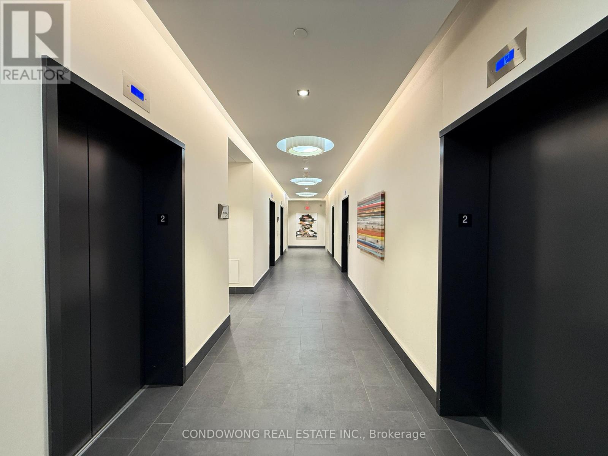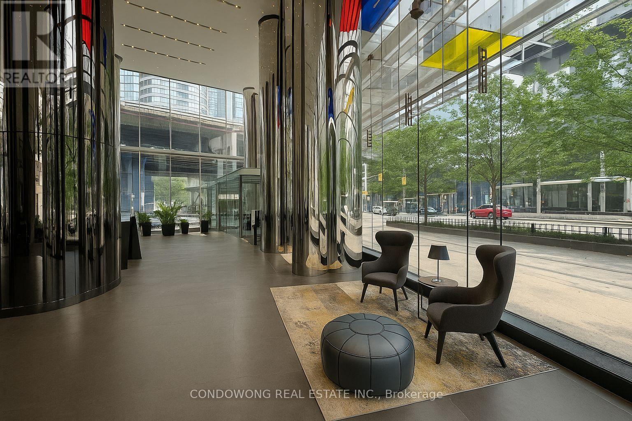2012 - 10 York Street Toronto, Ontario M5J 0E1
$2,300 Monthly
Functional Floor Plan At Ten York 1 Bedroom Approx 582 Sf Centrally Located In Downtown Toronto, Steps To Ttc, Union Station And Waterfront, Close To The Path. Walk To Supermarkets, Restaurants, Shops, Subway, Queens Quay Terminal, High Floor View. Unit has been freshly repainted and new blinds have been installed! (id:61852)
Property Details
| MLS® Number | C12204063 |
| Property Type | Single Family |
| Neigbourhood | Spadina—Fort York |
| Community Name | Waterfront Communities C1 |
| CommunityFeatures | Pet Restrictions |
| Features | Carpet Free, In Suite Laundry |
Building
| BathroomTotal | 1 |
| BedroomsAboveGround | 1 |
| BedroomsTotal | 1 |
| CoolingType | Central Air Conditioning |
| ExteriorFinish | Concrete |
| FlooringType | Laminate |
| HeatingFuel | Natural Gas |
| HeatingType | Forced Air |
| SizeInterior | 500 - 599 Sqft |
| Type | Apartment |
Parking
| No Garage |
Land
| Acreage | No |
Rooms
| Level | Type | Length | Width | Dimensions |
|---|---|---|---|---|
| Other | Primary Bedroom | Measurements not available | ||
| Other | Living Room | Measurements not available | ||
| Other | Dining Room | Measurements not available | ||
| Other | Kitchen | Measurements not available |
Interested?
Contact us for more information
Tobby Lam
Broker
328 Highway 7 E Unit 20
Richmond Hill, Ontario L4B 3P7
