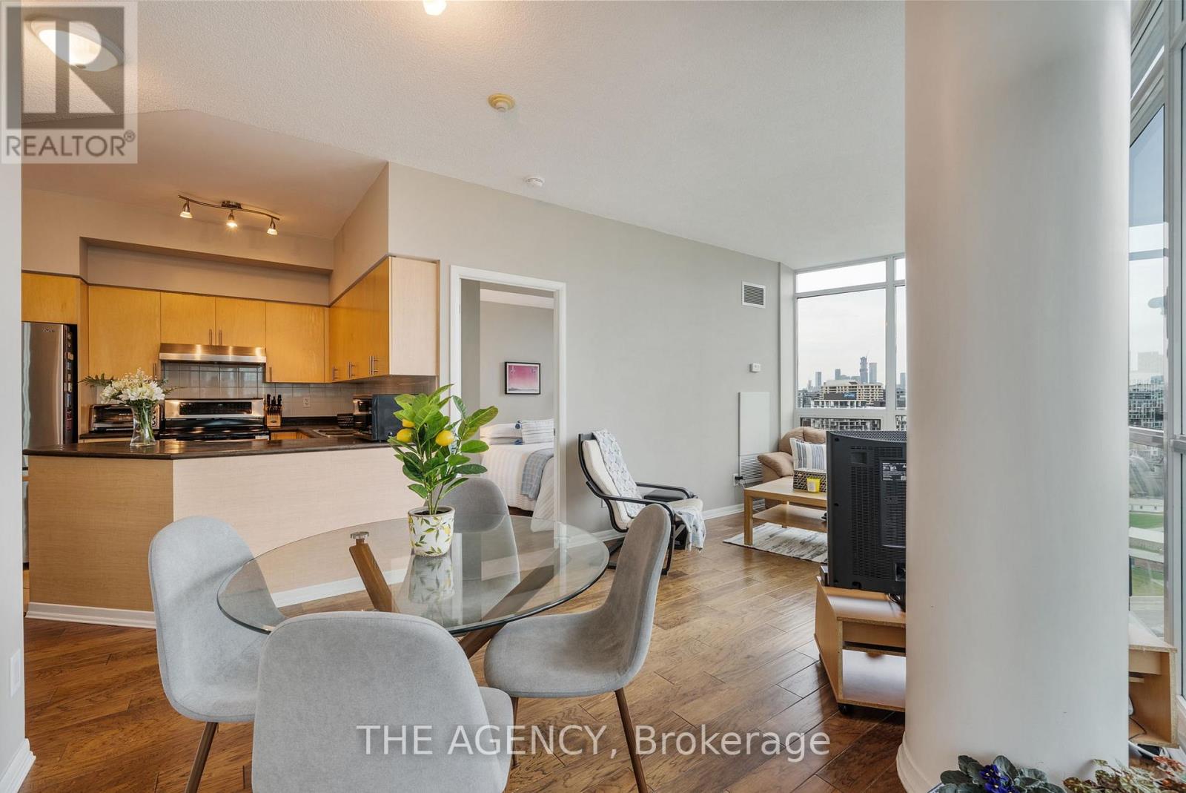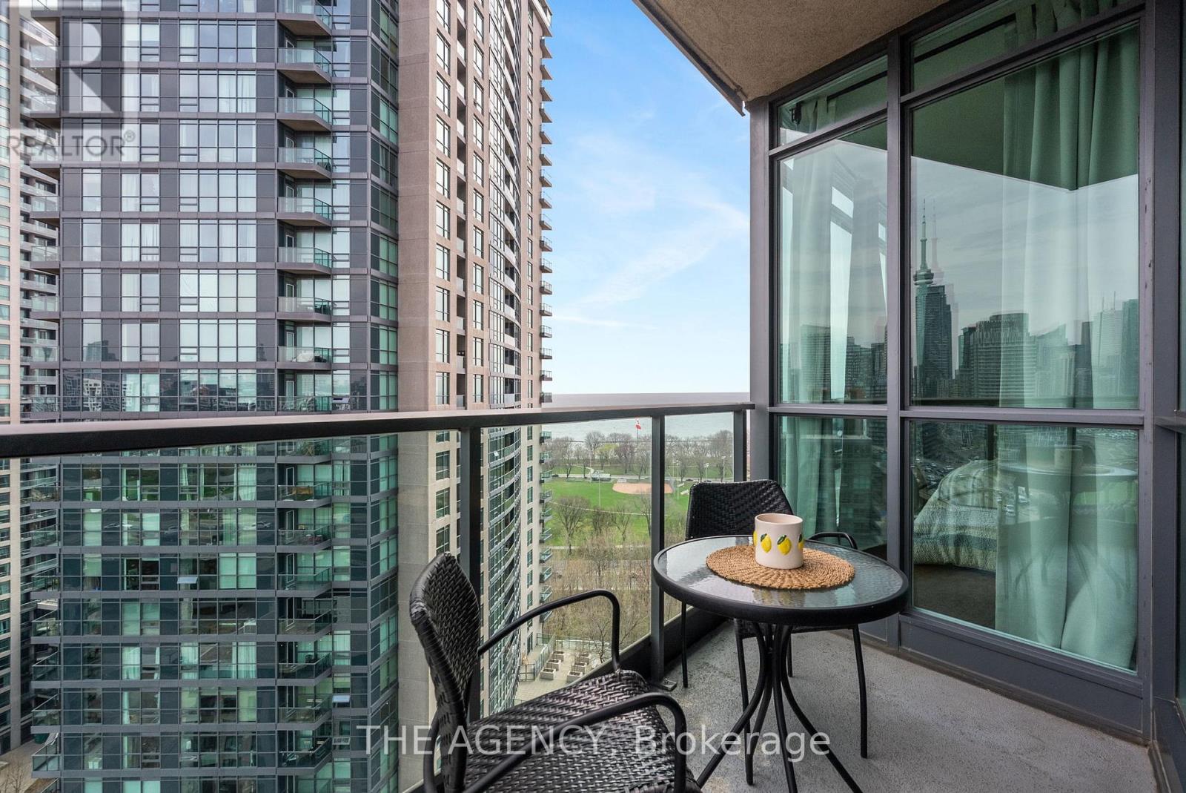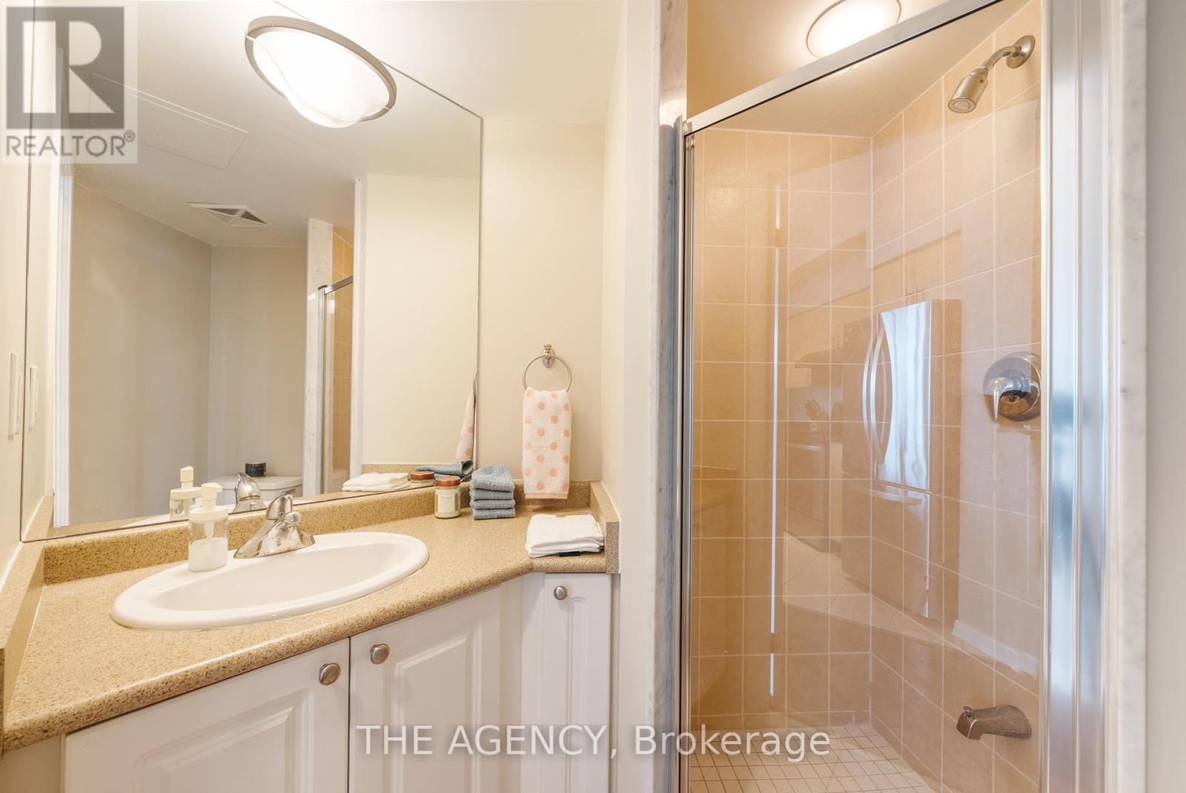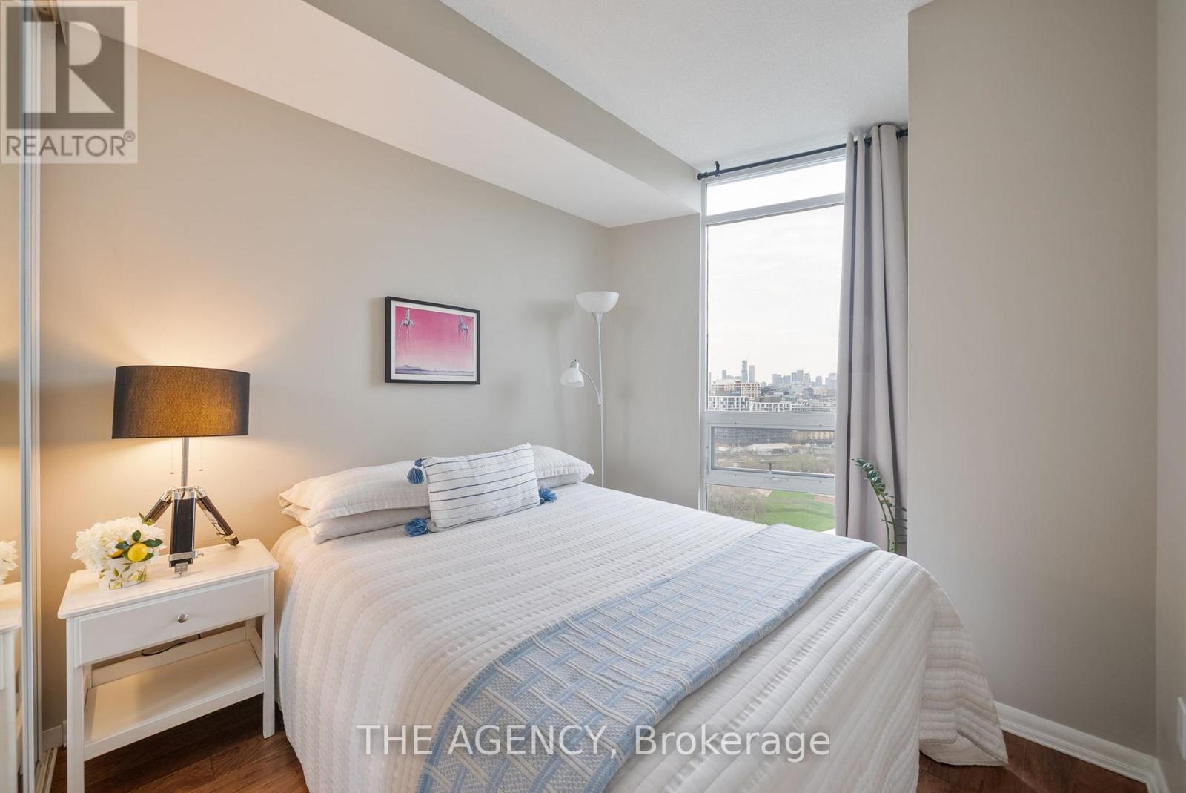2011 - 231 Fort York Boulevard Toronto, Ontario M5V 1B2
$749,000Maintenance, Heat, Water, Common Area Maintenance, Insurance, Parking
$748.49 Monthly
Maintenance, Heat, Water, Common Area Maintenance, Insurance, Parking
$748.49 MonthlyWelcome to the Atlantis! This split-layout 2 bedroom, 2 bathroom corner unit is flooded with natural light and views most people would kill for! Like, could you imagine waking up every morning and the CN Tower being DIRECTLY in front of you? Centrally located in the heart of FortYork, you get the convenience of downtown living without the hustle of the FiDi or the crowds of King West. You have the iconic Fort across the street from you, Coronation Park a few steps away and the entire waterfront as your playground. Commuting is a breeze with both the streetcar and the bus having stops in front of your condo as well as the future Ontario LineKing Station being steps away. Pedestrian living has never been easier as the LCBO and numerous grocery stores are within walking distance as well as Exhibition Place, Trillium Park andOntario Place. (id:61852)
Property Details
| MLS® Number | C12119142 |
| Property Type | Single Family |
| Neigbourhood | Fort York-Liberty Village |
| Community Name | Niagara |
| AmenitiesNearBy | Beach, Public Transit |
| CommunityFeatures | Pet Restrictions |
| EquipmentType | None |
| Features | Balcony, Dry, Carpet Free, In Suite Laundry |
| ParkingSpaceTotal | 1 |
| PoolType | Indoor Pool |
| RentalEquipmentType | None |
| ViewType | View, City View, Lake View, View Of Water |
Building
| BathroomTotal | 2 |
| BedroomsAboveGround | 2 |
| BedroomsTotal | 2 |
| Age | 16 To 30 Years |
| Amenities | Security/concierge, Exercise Centre, Party Room, Fireplace(s) |
| Appliances | Dishwasher, Dryer, Hood Fan, Stove, Washer, Refrigerator |
| CoolingType | Central Air Conditioning |
| ExteriorFinish | Brick |
| FlooringType | Laminate |
| FoundationType | Unknown |
| HeatingFuel | Natural Gas |
| HeatingType | Forced Air |
| SizeInterior | 700 - 799 Sqft |
| Type | Apartment |
Parking
| Underground | |
| Garage |
Land
| Acreage | No |
| LandAmenities | Beach, Public Transit |
| SurfaceWater | Lake/pond |
Rooms
| Level | Type | Length | Width | Dimensions |
|---|---|---|---|---|
| Main Level | Living Room | 6.2 m | 4.04 m | 6.2 m x 4.04 m |
| Main Level | Dining Room | 6.2 m | 4.04 m | 6.2 m x 4.04 m |
| Main Level | Kitchen | 2.9 m | 2.67 m | 2.9 m x 2.67 m |
| Main Level | Bedroom | 3.35 m | 3.28 m | 3.35 m x 3.28 m |
| Main Level | Bedroom 2 | 3.96 m | 2.57 m | 3.96 m x 2.57 m |
https://www.realtor.ca/real-estate/28248962/2011-231-fort-york-boulevard-toronto-niagara-niagara
Interested?
Contact us for more information
James Milonas
Salesperson
2484 Bloor Street West, Unit 19
Toronto, Ontario M6S 1R4































