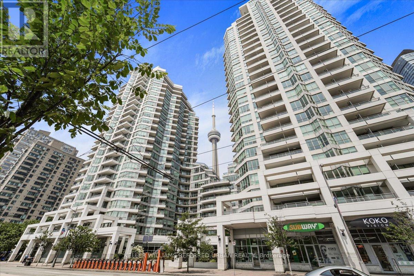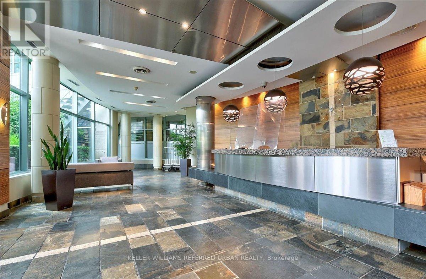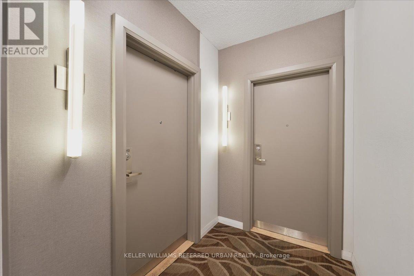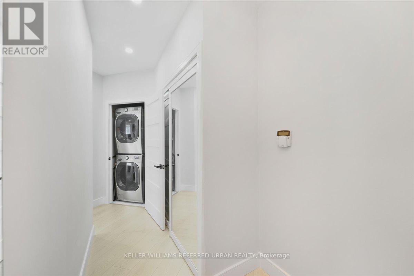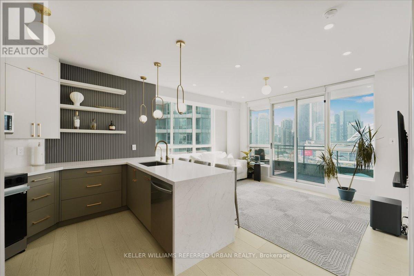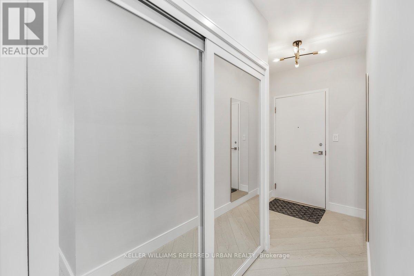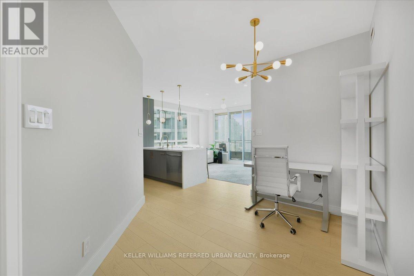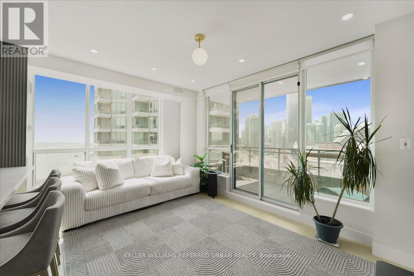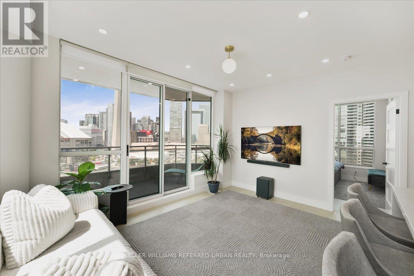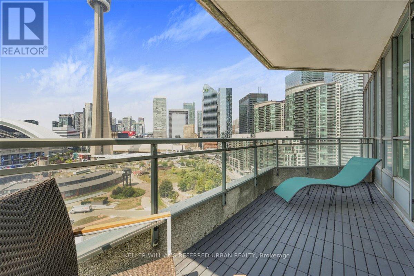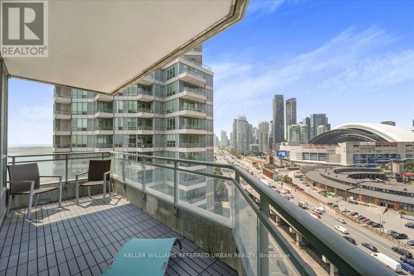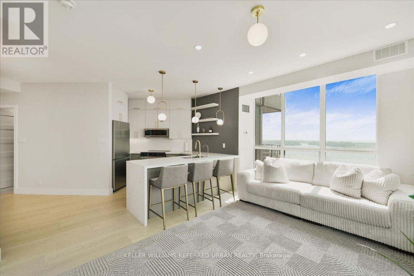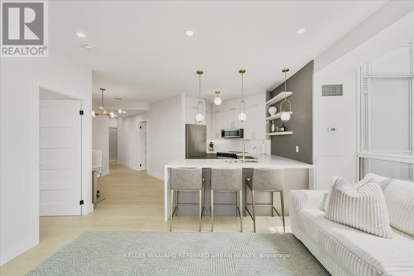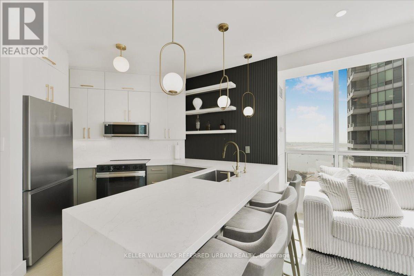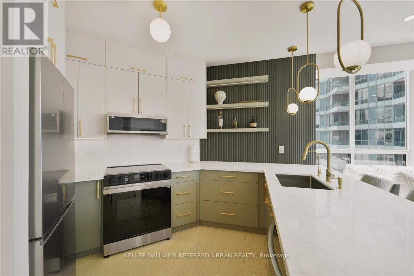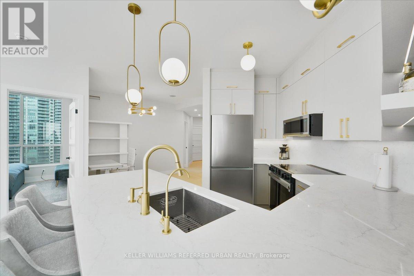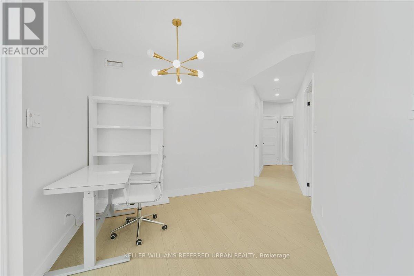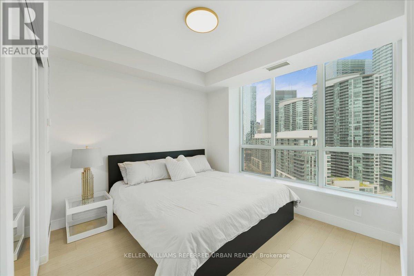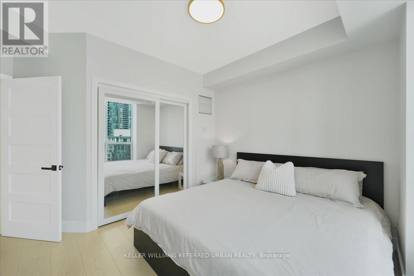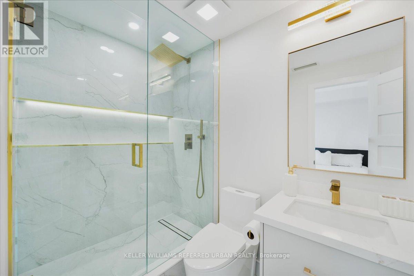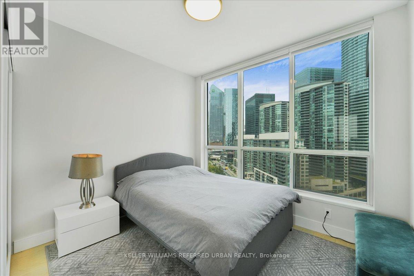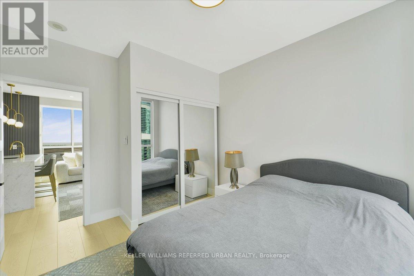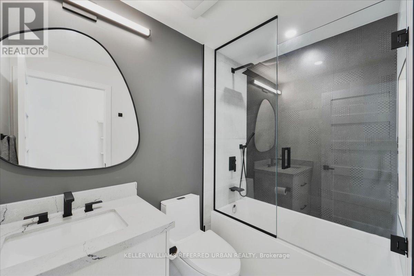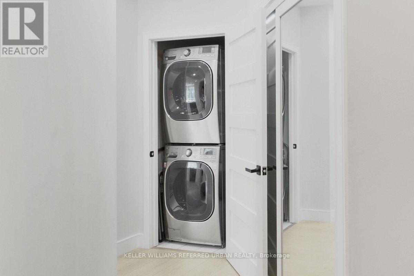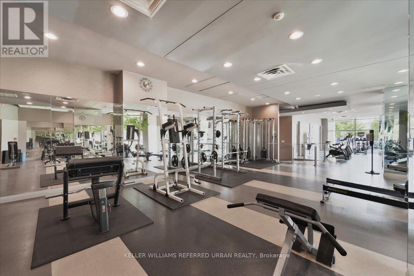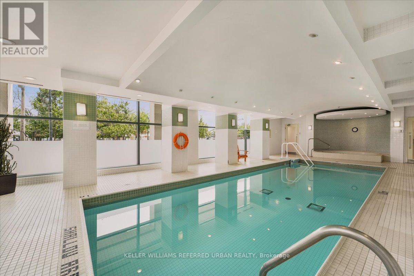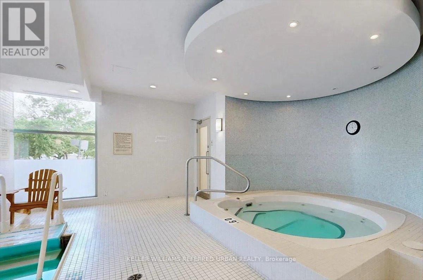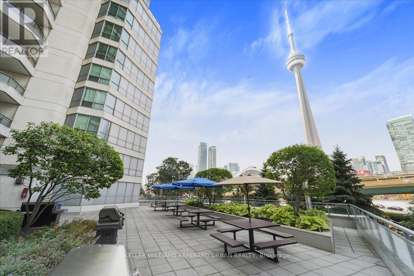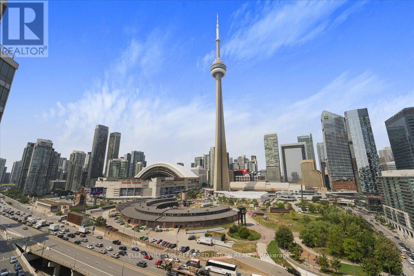2011 - 228 Queens Quay W Toronto, Ontario M5J 2X1
$1,099,000Maintenance, Heat, Electricity, Water, Common Area Maintenance, Insurance
$870.18 Monthly
Maintenance, Heat, Electricity, Water, Common Area Maintenance, Insurance
$870.18 MonthlyMORE THAN JUST Location Location Location! This suite truly has it all! Great Vibe. Lake views. Modern comfort. Balcony. Best restaurants & entertainment and has been tastefully and professionally renovated from top to bottom! This bright 2-bedroom condo is perfect for those who love the city lifestyle yet yearns for the fresh air of lake side living! Watch the boats set sail and the luscious sunsets from the balcony. Bright and spacious design has almost 1,000 sq/ft. of open airy living - the corner suite provides a panoramic South to West view! Quality renovations include new designer flooring, 2 fully renovated bathrooms, custom modern kitchen finished with designer cabinets, quartz countertops and high-quality appliances. Remote-controlled blinds add everyday comfort (and a little well-deserved laziness). Generous bedrooms with large windows and large closets. The primary bedroom includes a fully renovated ensuite bath. The building completes the package with fantastic amenities: indoor swimming pool, gym, rooftop terrace with BBQ's, and plenty of visitor parking. All inclusive maintenance fees include your heat/hydro/water. 1 owned storage locker included. A must to see for yourself! (id:61852)
Property Details
| MLS® Number | C12350650 |
| Property Type | Single Family |
| Community Name | Waterfront Communities C1 |
| AmenitiesNearBy | Park, Public Transit |
| CommunityFeatures | Pet Restrictions |
| Features | Balcony, Carpet Free |
| PoolType | Indoor Pool |
| ViewType | Lake View, City View |
Building
| BathroomTotal | 2 |
| BedroomsAboveGround | 2 |
| BedroomsTotal | 2 |
| Amenities | Exercise Centre, Visitor Parking, Party Room, Storage - Locker, Security/concierge |
| Appliances | Dishwasher, Dryer, Hood Fan, Microwave, Stove, Washer, Water Treatment, Window Coverings, Refrigerator |
| CoolingType | Central Air Conditioning |
| ExteriorFinish | Concrete |
| FireProtection | Alarm System |
| FlooringType | Laminate |
| HeatingFuel | Natural Gas |
| HeatingType | Forced Air |
| SizeInterior | 900 - 999 Sqft |
| Type | Apartment |
Parking
| Underground | |
| Garage |
Land
| Acreage | No |
| LandAmenities | Park, Public Transit |
| SurfaceWater | Lake/pond |
Rooms
| Level | Type | Length | Width | Dimensions |
|---|---|---|---|---|
| Main Level | Foyer | 3.29 m | 1.58 m | 3.29 m x 1.58 m |
| Main Level | Living Room | 4.61 m | 3.36 m | 4.61 m x 3.36 m |
| Main Level | Dining Room | 4.5 m | 3.2 m | 4.5 m x 3.2 m |
| Main Level | Kitchen | 3.57 m | 2.8 m | 3.57 m x 2.8 m |
| Main Level | Primary Bedroom | 3.19 m | 2.89 m | 3.19 m x 2.89 m |
| Main Level | Bedroom 2 | 4.59 m | 3.85 m | 4.59 m x 3.85 m |
| Main Level | Other | 5.28 m | 2.21 m | 5.28 m x 2.21 m |
| Main Level | Bathroom | Measurements not available | ||
| Main Level | Bathroom | Measurements not available |
Interested?
Contact us for more information
Ora M. Ross
Salesperson
246 Sheppard Ave W
Toronto, Ontario M2N 1N3
Russ Zeynalov
Broker
246 Sheppard Ave W
Toronto, Ontario M2N 1N3
