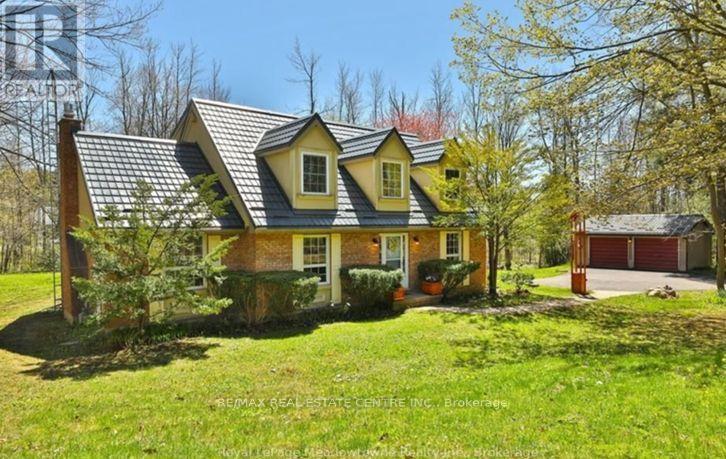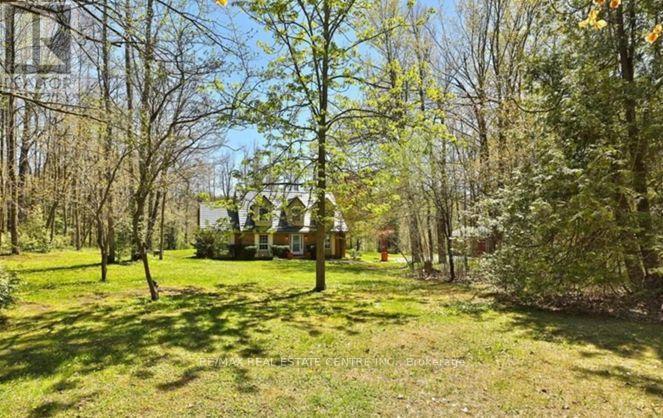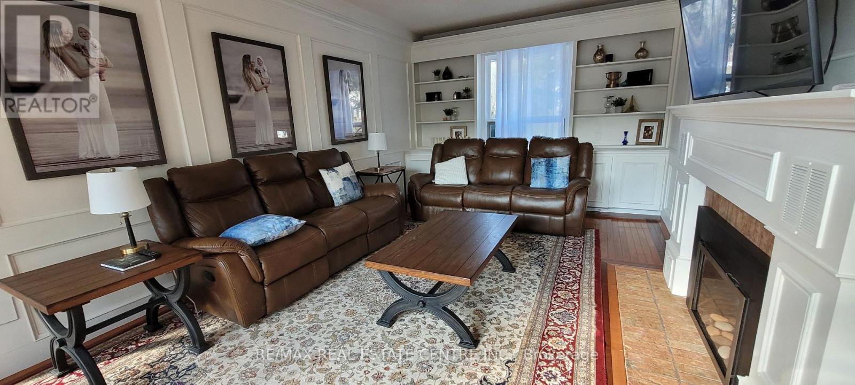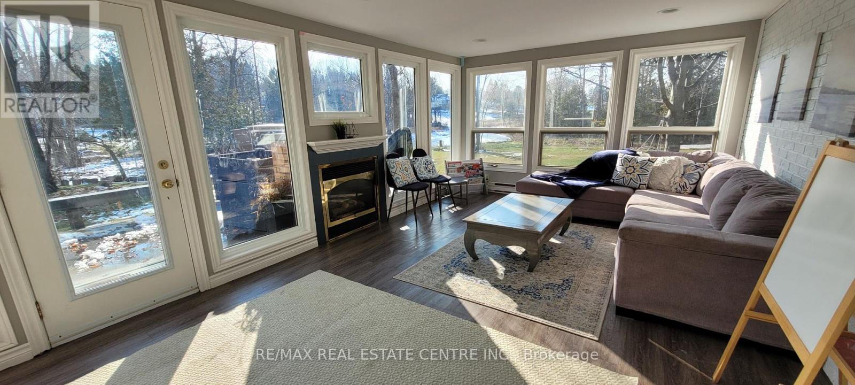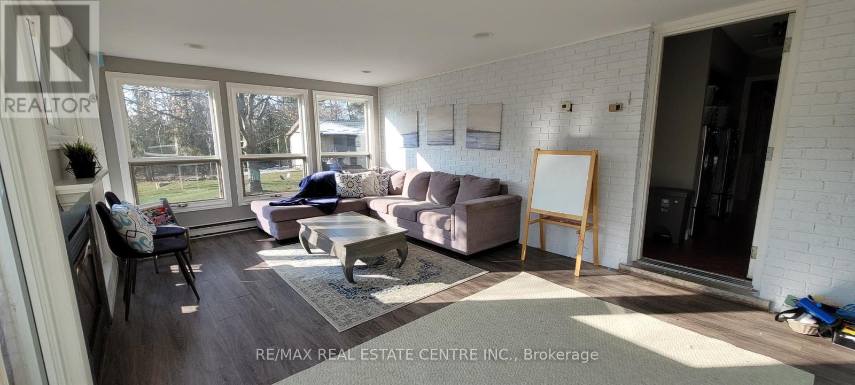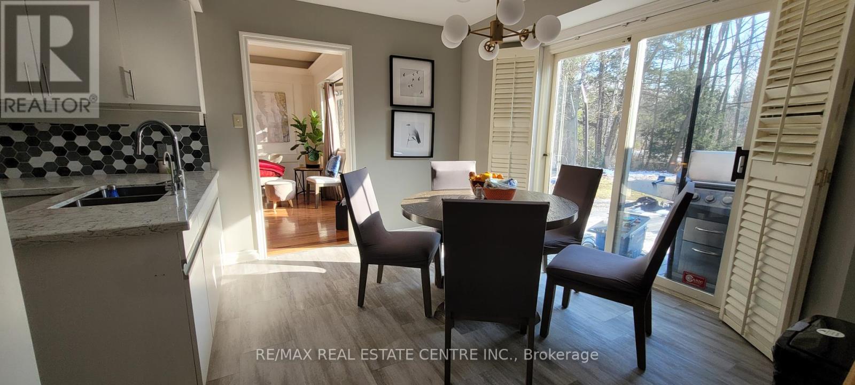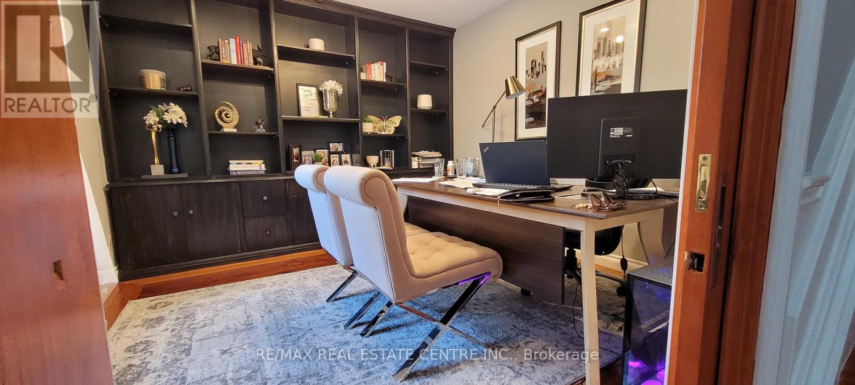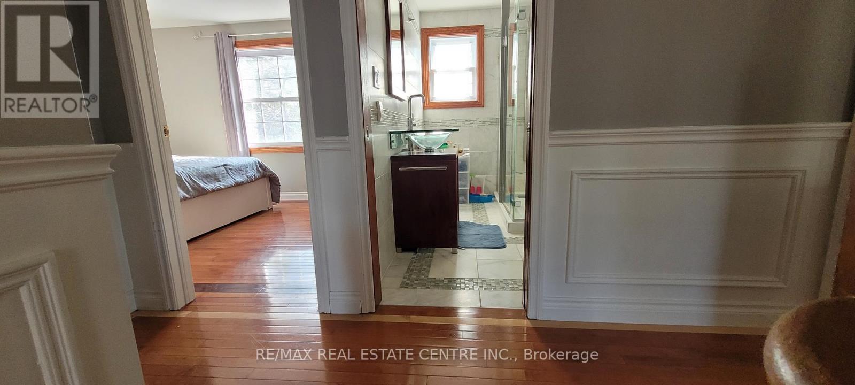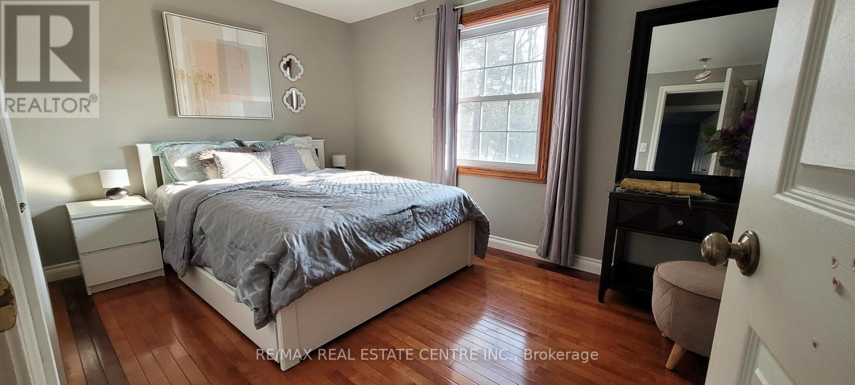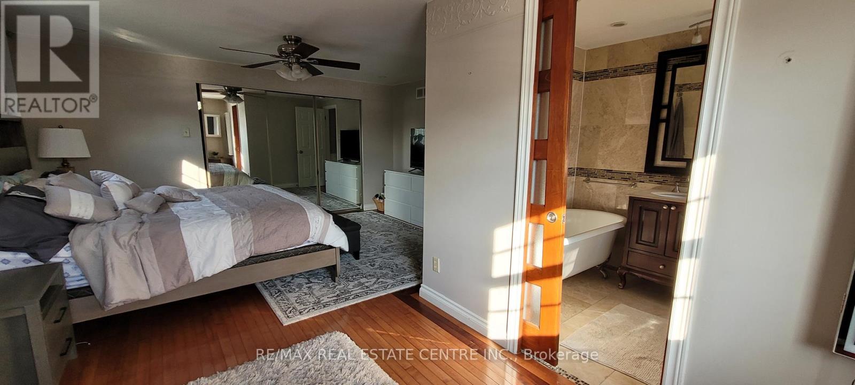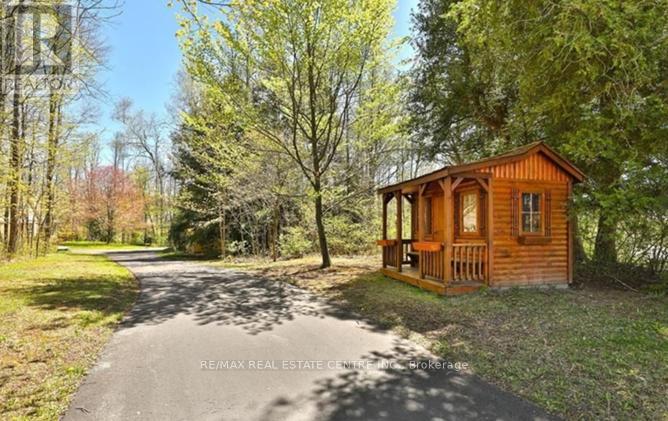2010 Cameron Drive Milton, Ontario L0P 1B0
$2,250,000
Situated on 2+ acres in the sought-after community of Brookville, this charming Cape Cod home offers a picturesque retreat surrounded by majestic trees and a tranquil pond. With 2750+ sq. ft. of thoughtfully designed living space, this home features an open-concept layout, a striking updated kitchen, and renovated bathrooms. Large windows fill the home with natural light, offering breathtaking views from every room. The detached garage provides the perfect man cave, while the sprawling yard and pond create a setting where kids and adults alike can enjoy outdoor fun in every season. This is more than a houseits a place to make lasting family memories. Dont miss this rare opportunity to own a beautiful home in Brookville. (id:61852)
Property Details
| MLS® Number | W11986294 |
| Property Type | Single Family |
| Community Name | Brookville/Haltonville |
| AmenitiesNearBy | Golf Nearby, Hospital |
| Features | Carpet Free, Sump Pump |
| ParkingSpaceTotal | 12 |
Building
| BathroomTotal | 4 |
| BedroomsAboveGround | 4 |
| BedroomsBelowGround | 2 |
| BedroomsTotal | 6 |
| Appliances | Water Softener, Central Vacuum, Cooktop, Dishwasher, Dryer, Freezer, Oven, Washer, Refrigerator |
| BasementDevelopment | Unfinished |
| BasementType | Full (unfinished) |
| ConstructionStyleAttachment | Detached |
| ExteriorFinish | Stucco, Brick |
| FireplacePresent | Yes |
| FireplaceTotal | 2 |
| FoundationType | Poured Concrete |
| HalfBathTotal | 1 |
| HeatingFuel | Natural Gas |
| HeatingType | Forced Air |
| StoriesTotal | 2 |
| SizeInterior | 2500 - 3000 Sqft |
| Type | House |
| UtilityWater | Drilled Well |
Parking
| Detached Garage | |
| Garage |
Land
| Acreage | Yes |
| LandAmenities | Golf Nearby, Hospital |
| Sewer | Septic System |
| SizeIrregular | 343.7 X 276.4 Acre ; Yes |
| SizeTotalText | 343.7 X 276.4 Acre ; Yes|2 - 4.99 Acres |
| ZoningDescription | Residential |
Rooms
| Level | Type | Length | Width | Dimensions |
|---|---|---|---|---|
| Second Level | Bathroom | 7 m | 8 m | 7 m x 8 m |
| Second Level | Bathroom | 6 m | 7 m | 6 m x 7 m |
| Second Level | Primary Bedroom | 6.24 m | 4.54 m | 6.24 m x 4.54 m |
| Second Level | Bedroom | 3.81 m | 2.71 m | 3.81 m x 2.71 m |
| Second Level | Bedroom | 3.65 m | 3.25 m | 3.65 m x 3.25 m |
| Main Level | Bathroom | 5 m | 6 m | 5 m x 6 m |
| Main Level | Living Room | 5.18 m | 3.93 m | 5.18 m x 3.93 m |
| Main Level | Dining Room | 3.91 m | 3.3 m | 3.91 m x 3.3 m |
| Main Level | Kitchen | 5.66 m | 3.55 m | 5.66 m x 3.55 m |
| Main Level | Family Room | 6.45 m | 3.5 m | 6.45 m x 3.5 m |
| Main Level | Other | 6.35 m | 3.73 m | 6.35 m x 3.73 m |
| Main Level | Office | 3.53 m | 3.32 m | 3.53 m x 3.32 m |
Interested?
Contact us for more information
Samrina Qureshy
Broker
345 Steeles Ave East Suite B
Milton, Ontario L9T 3G6
