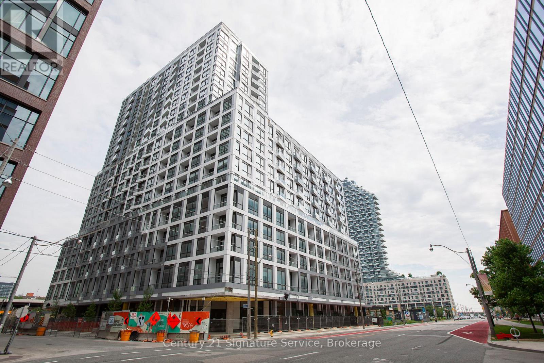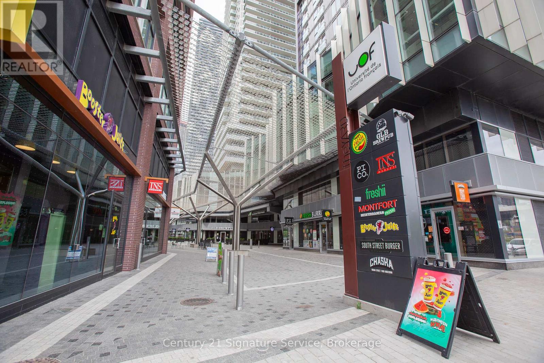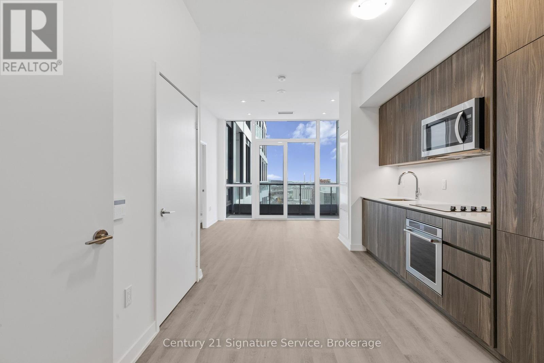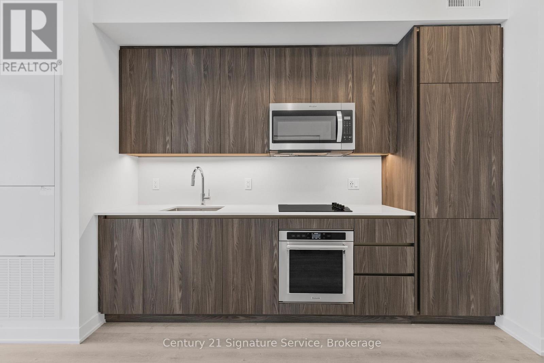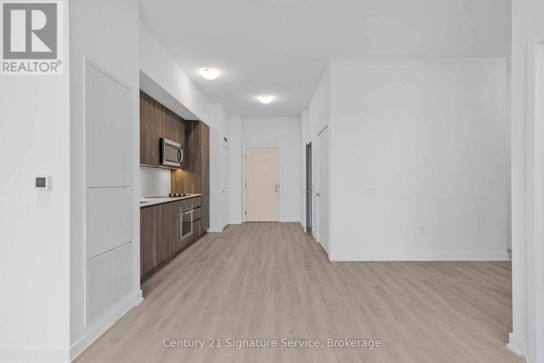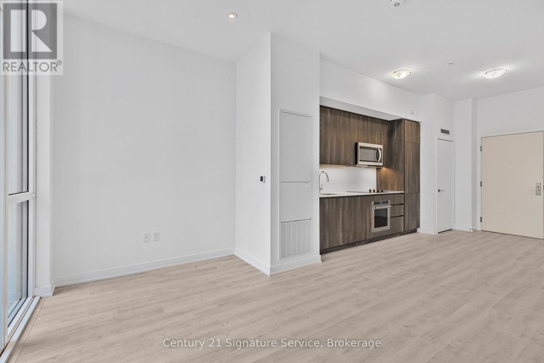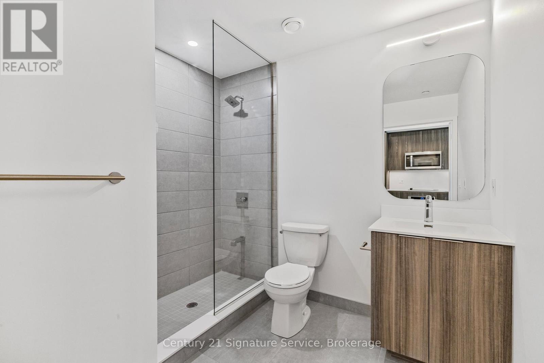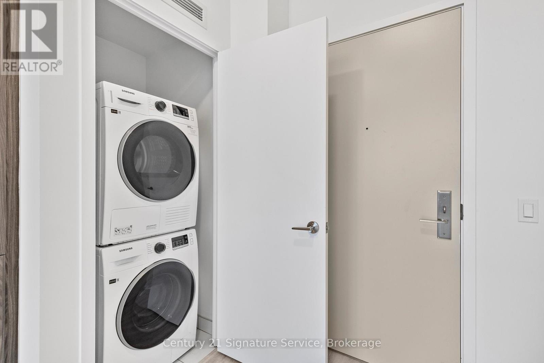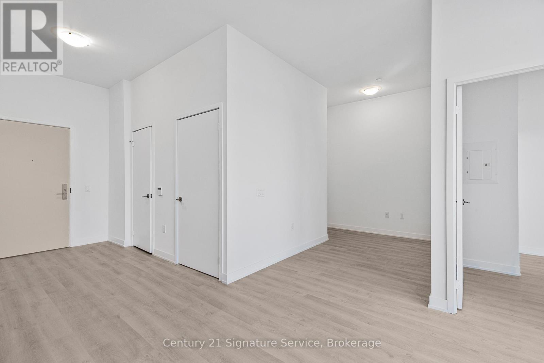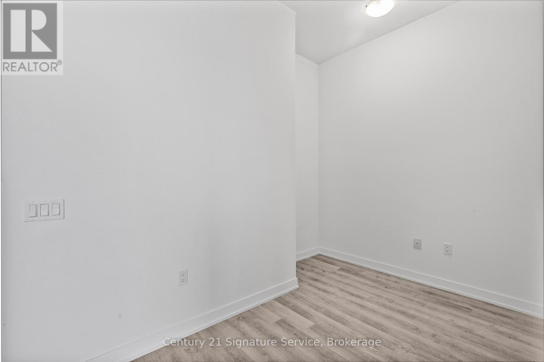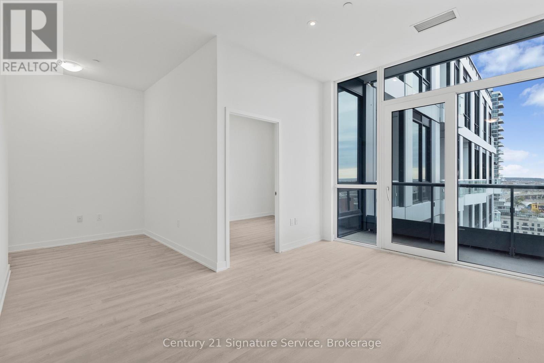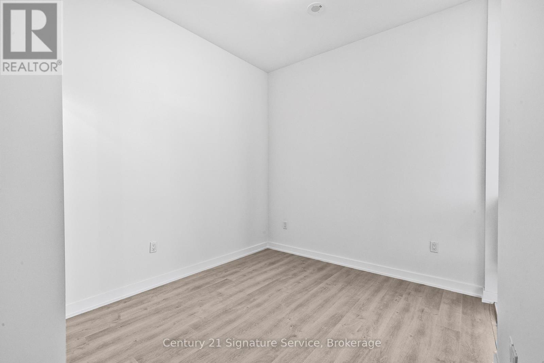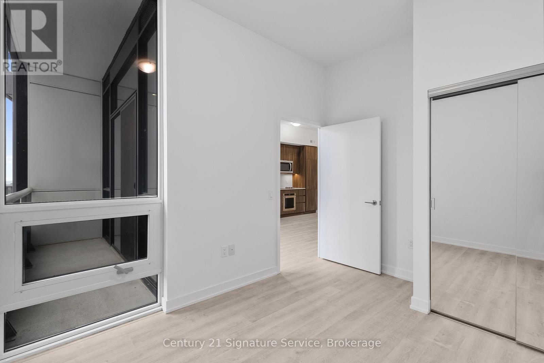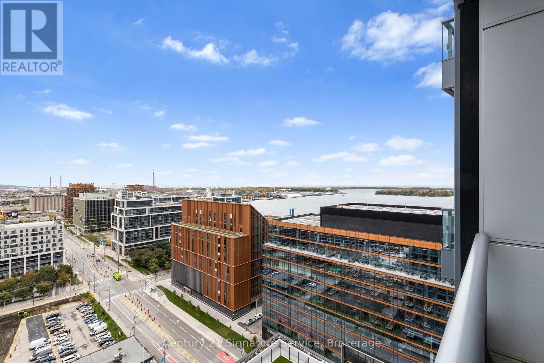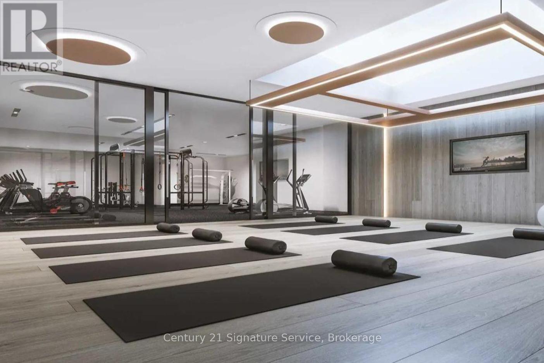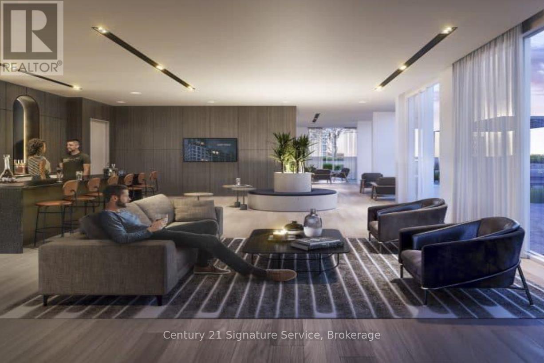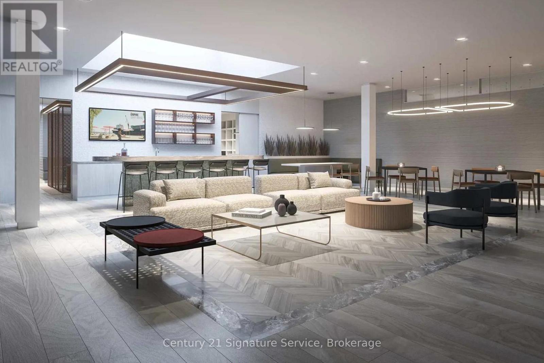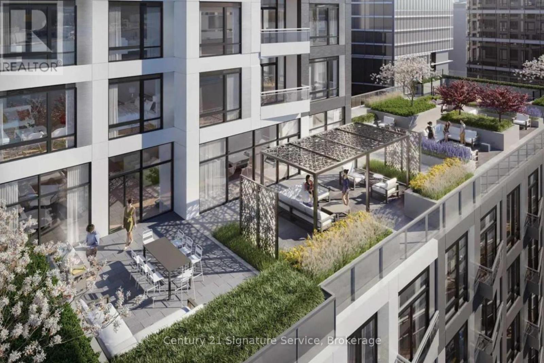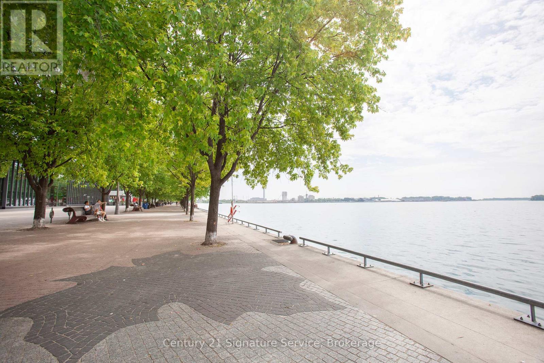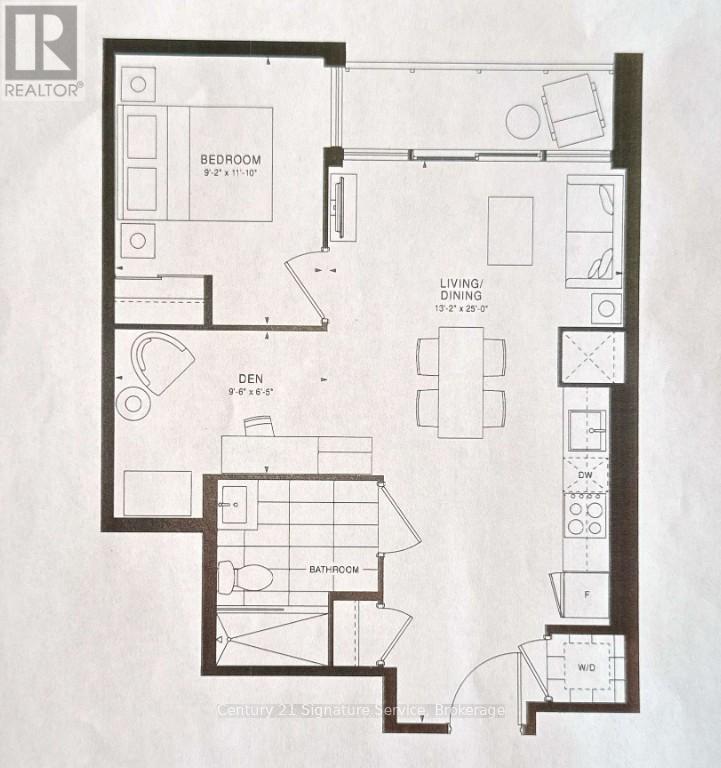2010 - 15 Richardson Street Toronto, Ontario M5A 0Y5
$2,600 Monthly
Welcome to Empire Quay House! Be the first to call this brand-new 1 bedroom + den suite home. Featuring 1 bedroom, sleek modern finishes, quartz countertops, high-end appliances, ensuite laundry and an east-facing private balcony that fills the space with natural light. The versatile den can easily serve as a second bedroom, office or study. This luxury waterfront residence will soon offer premium amenities, including 24/7 concierge, a state-of-the-art fitness centre (cardio, weights, spin & yoga rooms) Co-working spaces, party room, rooftop terrace with BBQ area and more. (amenities expected to open Fall.) Unbeatable downtown location just steps from Sugar Beach, George Brown Waterfront Campus, St. Lawrence Market, the Distillery District, TTC and Lake Ontario. Walk Score 95. Transit Score 100. Bike Score 98. (id:61852)
Property Details
| MLS® Number | C12475986 |
| Property Type | Single Family |
| Community Name | Waterfront Communities C8 |
| AmenitiesNearBy | Beach, Marina, Park, Public Transit |
| CommunityFeatures | Pets Not Allowed |
| Easement | Unknown, None |
| Features | Elevator, Balcony, Carpet Free |
| ParkingSpaceTotal | 1 |
| ViewType | View Of Water |
| WaterFrontType | Waterfront |
Building
| BathroomTotal | 1 |
| BedroomsAboveGround | 1 |
| BedroomsBelowGround | 1 |
| BedroomsTotal | 2 |
| Amenities | Security/concierge, Exercise Centre, Visitor Parking, Storage - Locker |
| Appliances | Oven - Built-in |
| BasementType | None |
| CoolingType | Central Air Conditioning |
| ExteriorFinish | Stucco |
| FireProtection | Alarm System |
| FlooringType | Hardwood, Wood |
| HeatingFuel | Natural Gas |
| HeatingType | Forced Air |
| SizeInterior | 600 - 699 Sqft |
| Type | Apartment |
Parking
| Underground | |
| Garage |
Land
| AccessType | Year-round Access |
| Acreage | No |
| LandAmenities | Beach, Marina, Park, Public Transit |
| SurfaceWater | Lake/pond |
Rooms
| Level | Type | Length | Width | Dimensions |
|---|---|---|---|---|
| Main Level | Kitchen | 7.62 m | 3.96 m | 7.62 m x 3.96 m |
| Main Level | Family Room | 7.62 m | 3.96 m | 7.62 m x 3.96 m |
| Main Level | Den | 2.92 m | 1.98 m | 2.92 m x 1.98 m |
| Main Level | Primary Bedroom | 3.35 m | 2.74 m | 3.35 m x 2.74 m |
Interested?
Contact us for more information
Giulia Zuccaro
Salesperson
186 Robert Speck Parkway
Mississauga, Ontario L4Z 3G1
