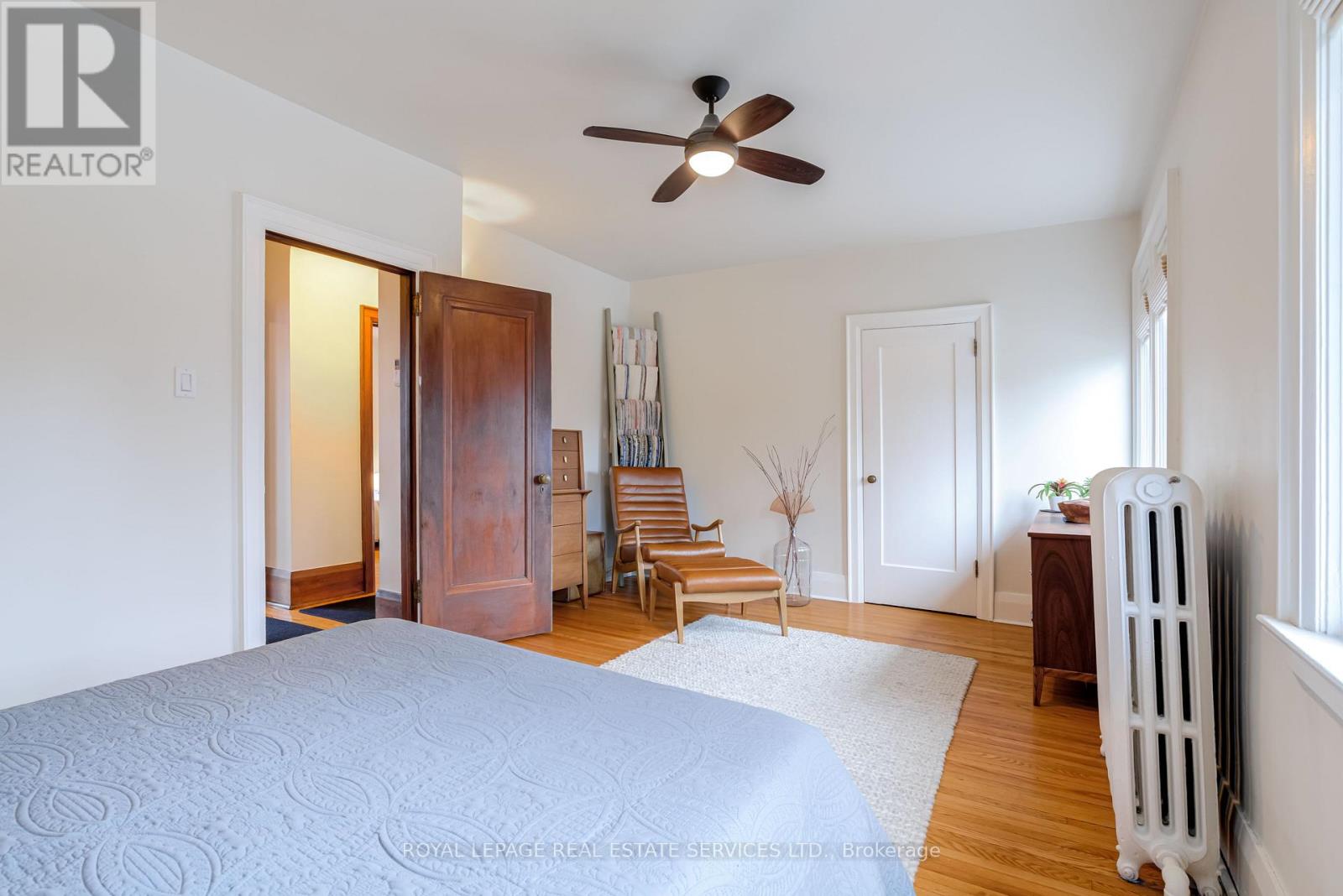201 St. Johns Road Toronto, Ontario M6P 1V3
$1,799,000
Chic Junction Vibes in a Classic Beauty! Welcome to this character-filled home in the heart of the Junction! Set in a prime location on a wide 31 x 120 ft lot, this gem blends timeless charm with modern updates. You'll love the original unspoiled wood trim, the classic foyer, the generous living and dining rooms, and the stylishly updated kitchen featuring abundant cupboard space and sleek KitchenAid stainless steel appliances. The bright and sunny den is perfect for a home office and walks out to a spacious deck and a sun-soaked south-facing backyard, ideal for entertaining or relaxing. Upstairs, you'll find a huge primary bedroom along with two additional well-sized bedrooms and a modern, renovated main bath. The unfinished basement has a separate side entrance and is brimming with potential-think recreation room, gym, or guest bedroom. The wide mutual drive leads to a super oversized garage, making parking for 2 cars a breeze ( 1 garage spot and 1 in drive). Steps to top-rated schools, the TTC, and all the trendy restaurants, cafes, and shops that the Junction is known for. Just a stroll to the natural beauty of High Park. This one has it all; style, space, great parking and unbeatable location. This is more than a house, it's a home. Don't miss out! Open house Sun May 4 2-4 pm (id:61852)
Open House
This property has open houses!
2:00 pm
Ends at:4:00 pm
Property Details
| MLS® Number | W12098399 |
| Property Type | Single Family |
| Community Name | Junction Area |
| AmenitiesNearBy | Place Of Worship, Public Transit, Schools |
| CommunityFeatures | Community Centre |
| ParkingSpaceTotal | 2 |
Building
| BathroomTotal | 1 |
| BedroomsAboveGround | 3 |
| BedroomsTotal | 3 |
| Appliances | Water Heater, Dishwasher, Dryer, Freezer, Stove, Washer, Window Coverings, Refrigerator |
| BasementDevelopment | Unfinished |
| BasementFeatures | Separate Entrance |
| BasementType | N/a (unfinished) |
| ConstructionStyleAttachment | Detached |
| CoolingType | Wall Unit |
| ExteriorFinish | Brick |
| FlooringType | Hardwood |
| FoundationType | Brick, Stone |
| HeatingFuel | Natural Gas |
| HeatingType | Hot Water Radiator Heat |
| StoriesTotal | 2 |
| SizeInterior | 1500 - 2000 Sqft |
| Type | House |
| UtilityWater | Municipal Water |
Parking
| Detached Garage | |
| Garage |
Land
| Acreage | No |
| LandAmenities | Place Of Worship, Public Transit, Schools |
| Sewer | Sanitary Sewer |
| SizeDepth | 120 Ft |
| SizeFrontage | 31 Ft |
| SizeIrregular | 31 X 120 Ft |
| SizeTotalText | 31 X 120 Ft |
Rooms
| Level | Type | Length | Width | Dimensions |
|---|---|---|---|---|
| Second Level | Primary Bedroom | 5.84 m | 3.82 m | 5.84 m x 3.82 m |
| Second Level | Bedroom | 3.47 m | 3.17 m | 3.47 m x 3.17 m |
| Second Level | Bedroom | 3.27 m | 3.64 m | 3.27 m x 3.64 m |
| Second Level | Bathroom | 2.2 m | 2.58 m | 2.2 m x 2.58 m |
| Basement | Utility Room | 6.52 m | 8.94 m | 6.52 m x 8.94 m |
| Main Level | Foyer | 3.81 m | 1.74 m | 3.81 m x 1.74 m |
| Main Level | Living Room | 4 m | 4.29 m | 4 m x 4.29 m |
| Main Level | Dining Room | 3.53 m | 4.27 m | 3.53 m x 4.27 m |
| Main Level | Kitchen | 3.21 m | 4.75 m | 3.21 m x 4.75 m |
| Main Level | Den | 4.87 m | 1.98 m | 4.87 m x 1.98 m |
https://www.realtor.ca/real-estate/28202674/201-st-johns-road-toronto-junction-area-junction-area
Interested?
Contact us for more information
Sharon Leigh Mcguigan
Broker
2320 Bloor Street West
Toronto, Ontario M6S 1P2




























