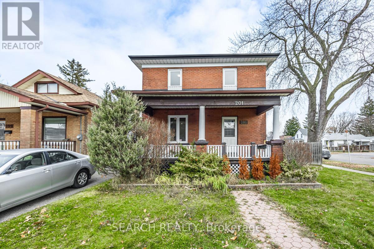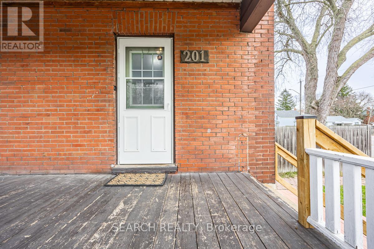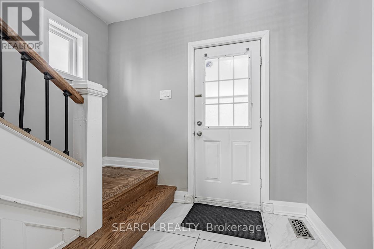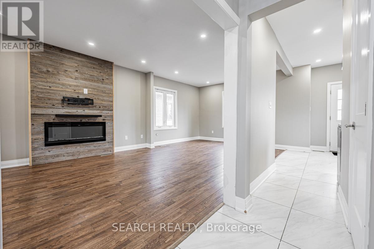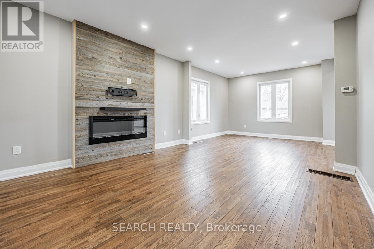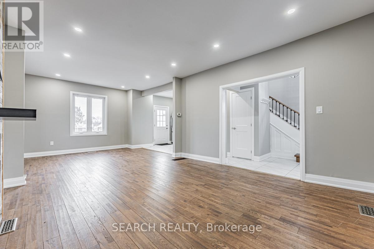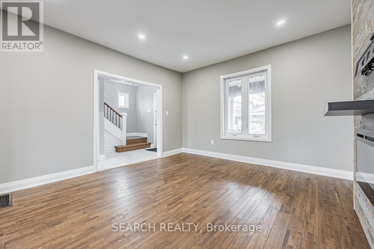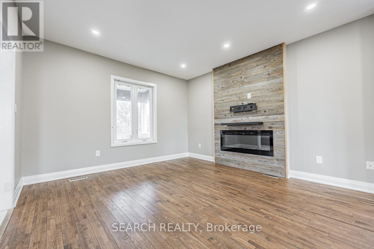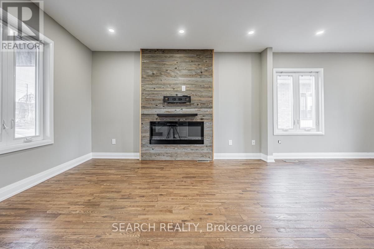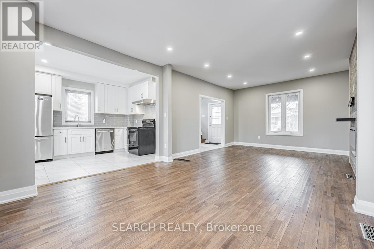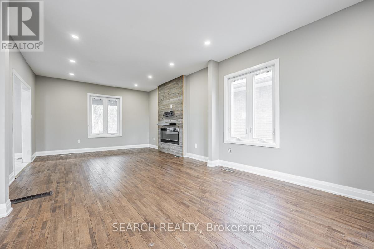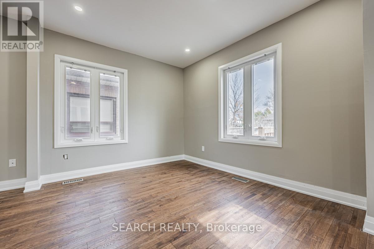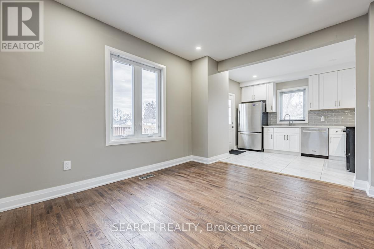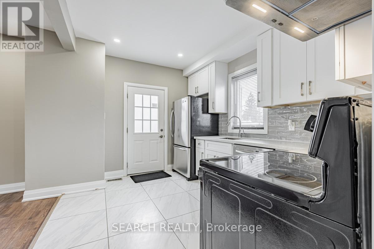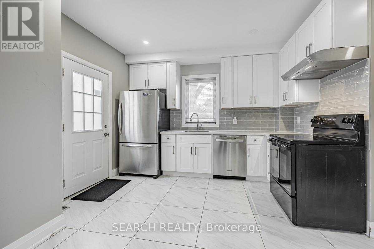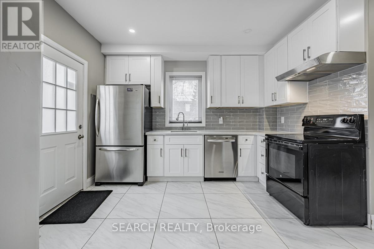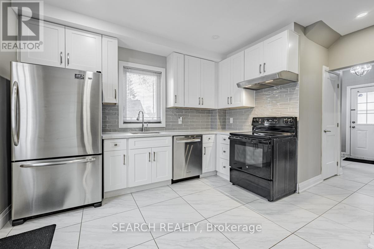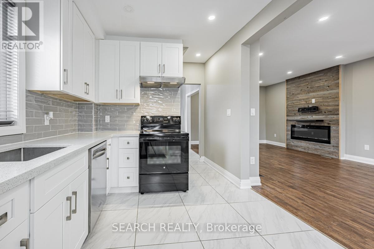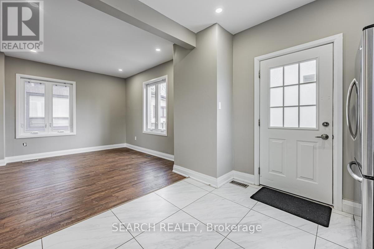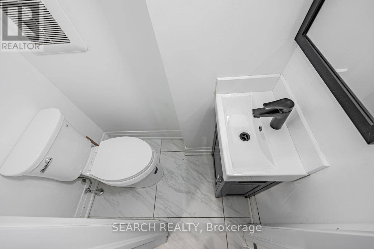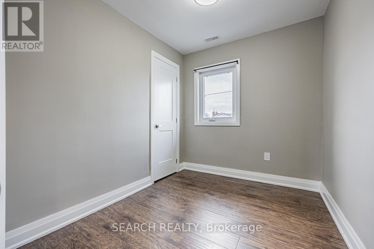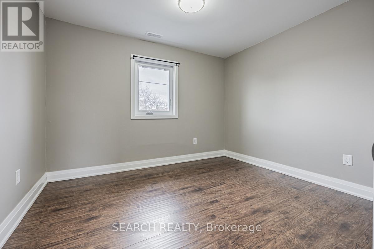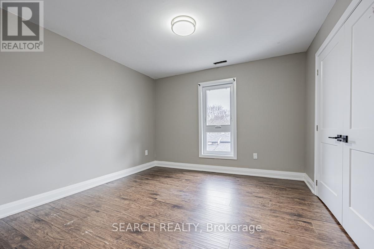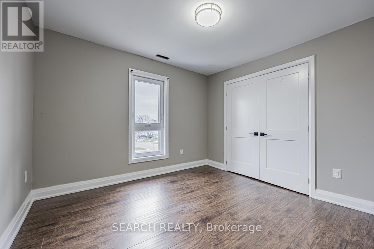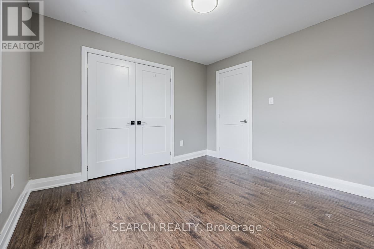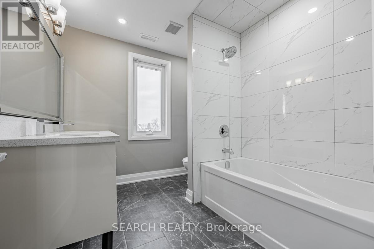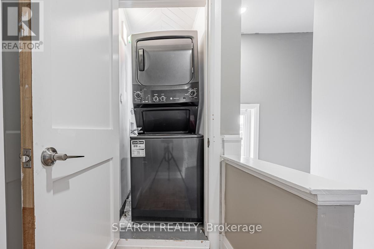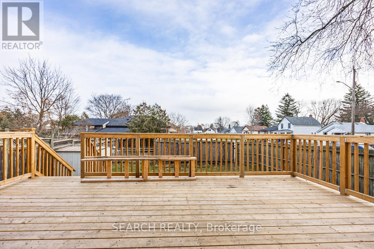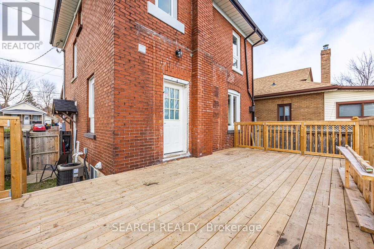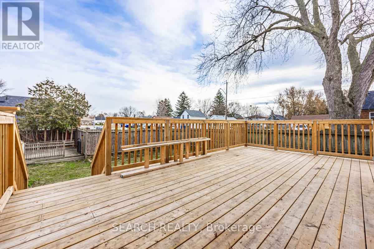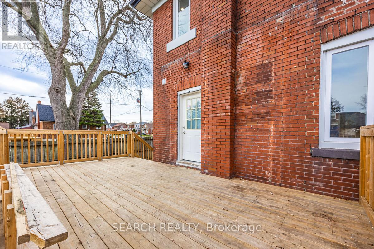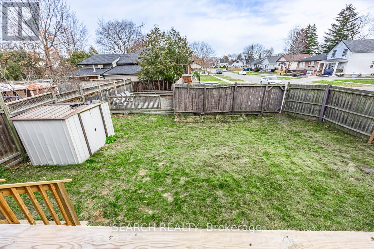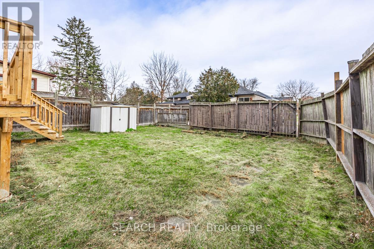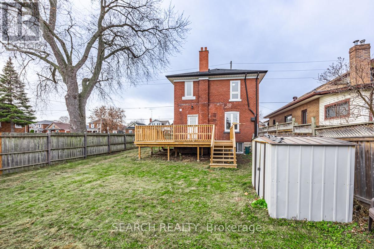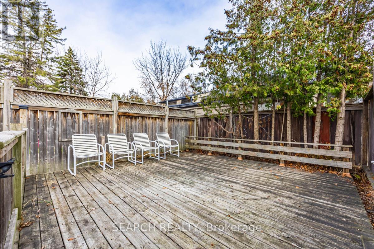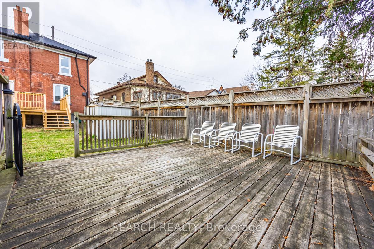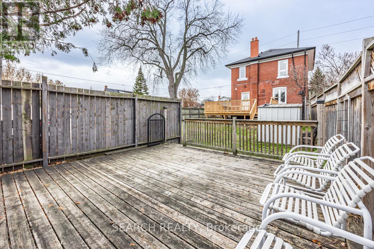201 Ritson Road S Oshawa, Ontario L1H 5H6
$648,800
Attention First Time Buyers & Investors - Great Opportunity To Own A 3+1 Bedroom Two Storey Detached Home with a Basement Apartment with a separate entrance. The home is located in the desirable Central Oshawa Neighbourhood. It has a bright, open concept layout with a newly renovated modern kitchen with a walkout to a large yard. Private Corner Lot And A Completely Fenced Backyard Features A Spacious Deck. Private driveway with parking for two cars. Hardwood On the Main Floor & Laminate On the 2nd Floor, Lots Of Natural Sunlight Through. Close To Schools, Transit, Shopping, Parks, Hwy 401 & Go Train And Much More! Private Financing available. Terms and Conditions apply! (id:61852)
Property Details
| MLS® Number | E12419366 |
| Property Type | Single Family |
| Neigbourhood | Central |
| Community Name | Central |
| AmenitiesNearBy | Park, Public Transit, Schools |
| CommunityFeatures | School Bus |
| EquipmentType | Water Heater |
| Features | Flat Site |
| ParkingSpaceTotal | 2 |
| RentalEquipmentType | Water Heater |
| Structure | Deck, Porch, Shed |
Building
| BathroomTotal | 3 |
| BedroomsAboveGround | 3 |
| BedroomsBelowGround | 1 |
| BedroomsTotal | 4 |
| Amenities | Fireplace(s) |
| Appliances | Dryer, Stove, Washer, Refrigerator |
| BasementDevelopment | Finished |
| BasementFeatures | Separate Entrance |
| BasementType | N/a, N/a (finished) |
| ConstructionStyleAttachment | Detached |
| CoolingType | Central Air Conditioning |
| ExteriorFinish | Brick, Stone |
| FireplacePresent | Yes |
| FireplaceTotal | 1 |
| FlooringType | Hardwood, Ceramic, Laminate |
| FoundationType | Concrete, Stone |
| HalfBathTotal | 1 |
| HeatingFuel | Natural Gas |
| HeatingType | Forced Air |
| StoriesTotal | 2 |
| SizeInterior | 1100 - 1500 Sqft |
| Type | House |
| UtilityWater | Municipal Water |
Parking
| No Garage |
Land
| Acreage | No |
| FenceType | Fenced Yard |
| LandAmenities | Park, Public Transit, Schools |
| Sewer | Sanitary Sewer |
| SizeDepth | 115 Ft ,1 In |
| SizeFrontage | 40 Ft |
| SizeIrregular | 40 X 115.1 Ft |
| SizeTotalText | 40 X 115.1 Ft|under 1/2 Acre |
Rooms
| Level | Type | Length | Width | Dimensions |
|---|---|---|---|---|
| Second Level | Primary Bedroom | 3.6 m | 3.35 m | 3.6 m x 3.35 m |
| Second Level | Bedroom 2 | 3.35 m | 3 m | 3.35 m x 3 m |
| Second Level | Bedroom 3 | 2.9 m | 2.85 m | 2.9 m x 2.85 m |
| Basement | Recreational, Games Room | 7.25 m | 3.5 m | 7.25 m x 3.5 m |
| Basement | Kitchen | 2.5 m | 3 m | 2.5 m x 3 m |
| Basement | Recreational, Games Room | 23.78 m | 11.48 m | 23.78 m x 11.48 m |
| Main Level | Living Room | 4.5 m | 3.95 m | 4.5 m x 3.95 m |
| Main Level | Dining Room | 4 m | 3.25 m | 4 m x 3.25 m |
| Main Level | Kitchen | 3.8 m | 3 m | 3.8 m x 3 m |
https://www.realtor.ca/real-estate/28896670/201-ritson-road-s-oshawa-central-central
Interested?
Contact us for more information
Dave Nicholas Johnson
Broker
5045 Orbitor Drive #200 Bldg #8
Mississauga, Ontario L4W 4Y4
