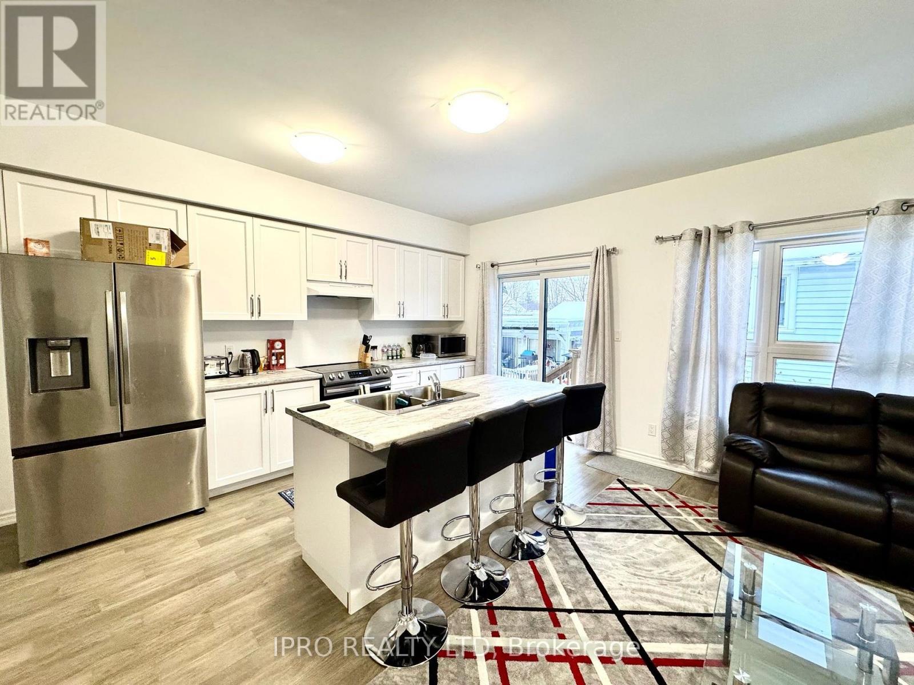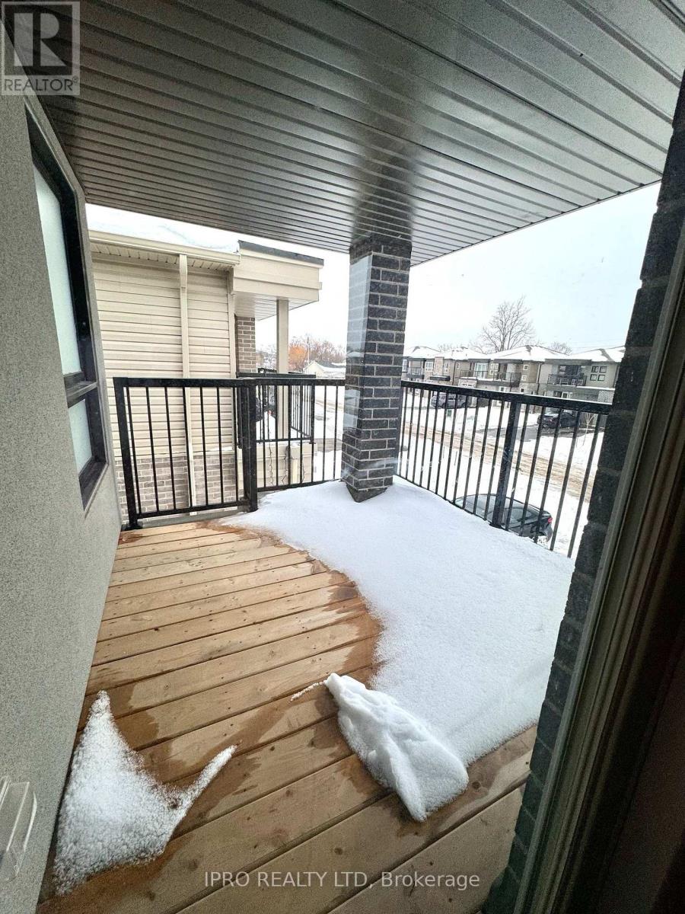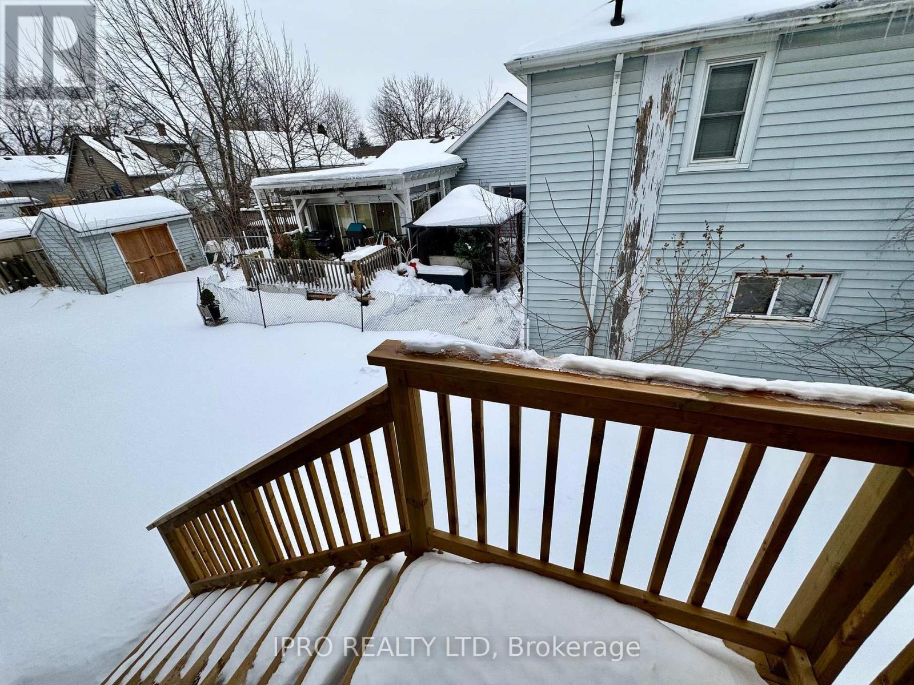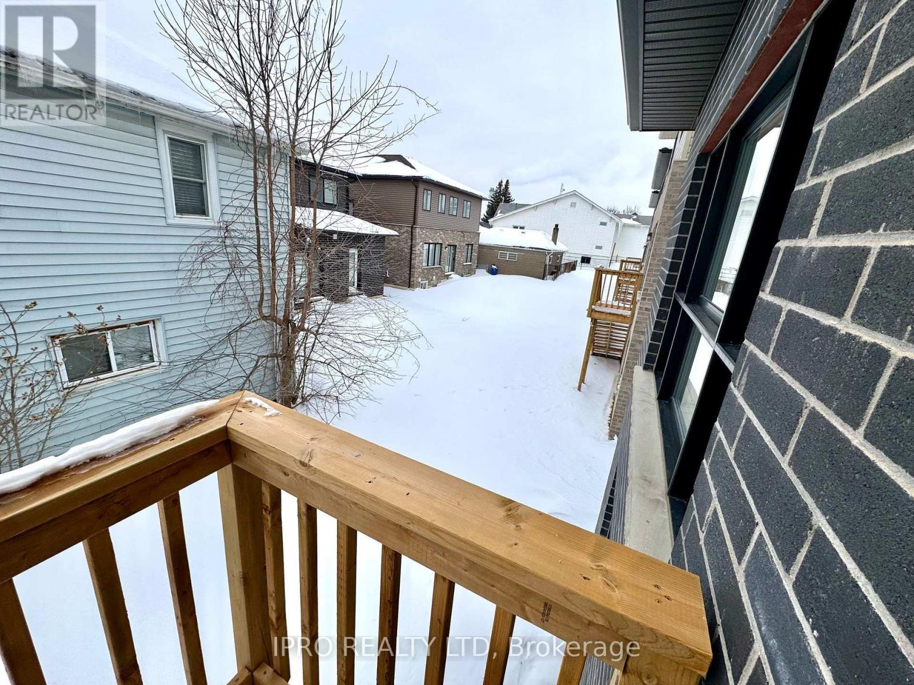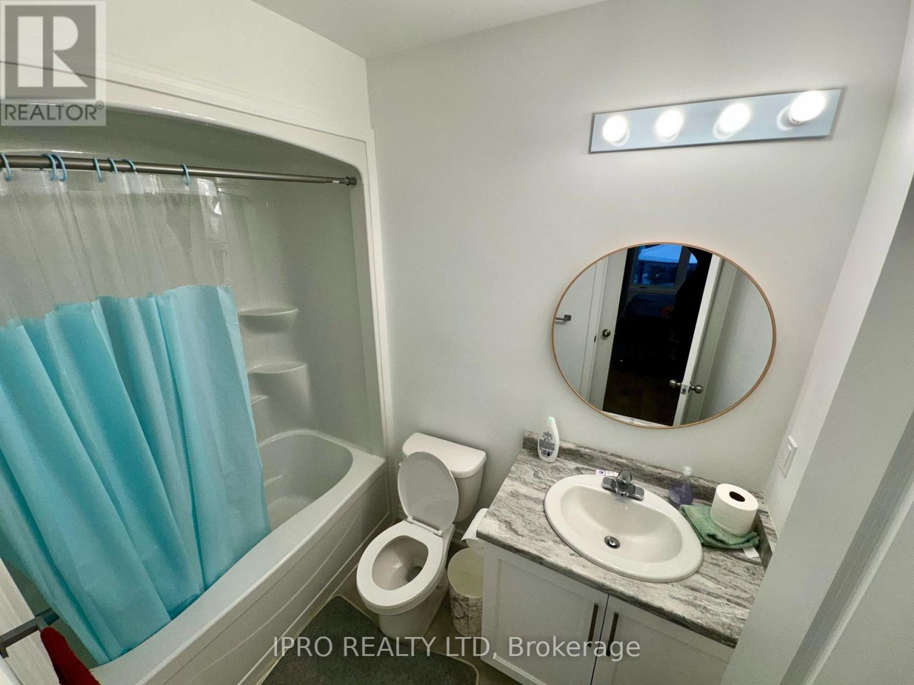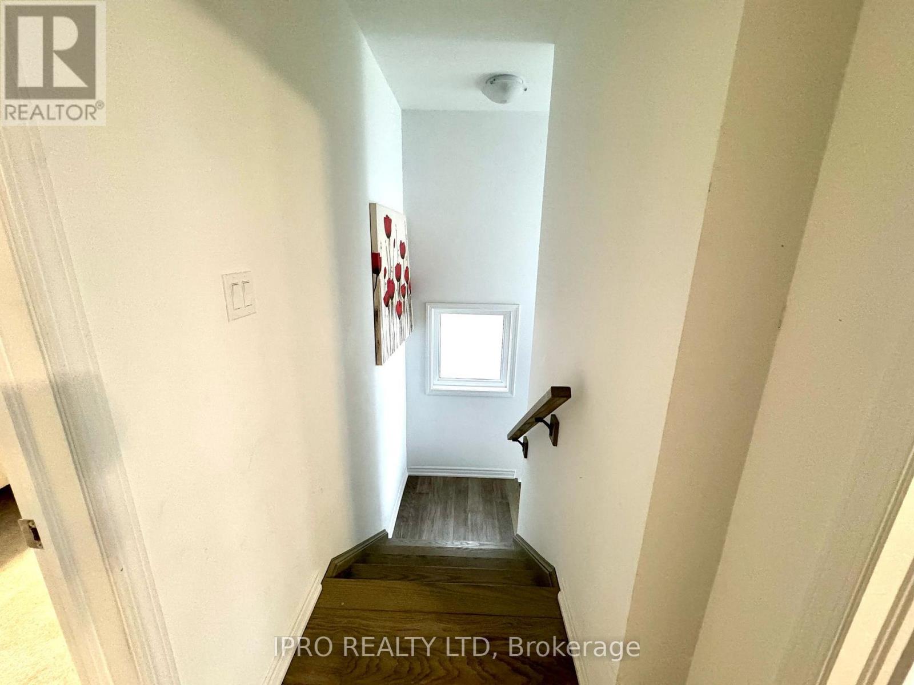201 Pilkington Street Thorold, Ontario L2V 0N5
$699,999
Don't miss out! Attention Buyers and Investors! This modern, newer-built 4-bedroom, 3.5-bathroom detached home in Thorold offers the perfect blend of tranquility and convenience. The spacious layout includes a large kitchen with a pantry and a convenient main floor bedroom with an ensuite. Upstairs, you'll find a master bedroom with a 4-piece bath, two more generously sized bedrooms with a Jack and Jill bathroom, easy access to the laundry room, and a second-floor balcony. 2 car garage with 4 parking on the driveway. With 9ft ceiling plenty of natural light throughout, this home is ideally located just minutes from Niagara Falls, Brock University, Niagara Pen Centre, Niagara College, and offers easy access to the highway. The unfinished basement with a separate entrance presents endless possibilities for customization. (id:61852)
Property Details
| MLS® Number | X11979575 |
| Property Type | Single Family |
| Community Name | 556 - Allanburg/Thorold South |
| Easement | Unknown |
| ParkingSpaceTotal | 6 |
Building
| BathroomTotal | 4 |
| BedroomsAboveGround | 4 |
| BedroomsTotal | 4 |
| Age | 0 To 5 Years |
| Appliances | Water Heater, Dishwasher, Dryer, Stove, Washer, Refrigerator |
| BasementDevelopment | Unfinished |
| BasementType | N/a (unfinished) |
| ConstructionStyleAttachment | Detached |
| ExteriorFinish | Brick |
| FoundationType | Unknown |
| HalfBathTotal | 1 |
| HeatingFuel | Natural Gas |
| HeatingType | Forced Air |
| StoriesTotal | 2 |
| SizeInterior | 1500 - 2000 Sqft |
| Type | House |
| UtilityWater | Municipal Water |
Parking
| Garage |
Land
| AccessType | Public Road |
| Acreage | No |
| Sewer | Sanitary Sewer |
| SizeDepth | 90 Ft |
| SizeFrontage | 40 Ft |
| SizeIrregular | 40 X 90 Ft |
| SizeTotalText | 40 X 90 Ft |
Rooms
| Level | Type | Length | Width | Dimensions |
|---|---|---|---|---|
| Second Level | Bedroom 2 | 4.44 m | 4.65 m | 4.44 m x 4.65 m |
| Second Level | Bedroom 3 | 3.74 m | 4.75 m | 3.74 m x 4.75 m |
| Second Level | Bedroom 4 | 3.6 m | 3 m | 3.6 m x 3 m |
| Main Level | Family Room | 3.6 m | 4 m | 3.6 m x 4 m |
| Main Level | Dining Room | 3.6 m | 4 m | 3.6 m x 4 m |
| Main Level | Kitchen | 4.6 m | 4.5 m | 4.6 m x 4.5 m |
| Main Level | Bedroom | 3.74 m | 4.75 m | 3.74 m x 4.75 m |
Utilities
| Sewer | Installed |
Interested?
Contact us for more information
Manjinder Bedi
Salesperson
272 Queen Street East
Brampton, Ontario L6V 1B9
Rohit Tiruvalluru
Salesperson
272 Queen Street East
Brampton, Ontario L6V 1B9
