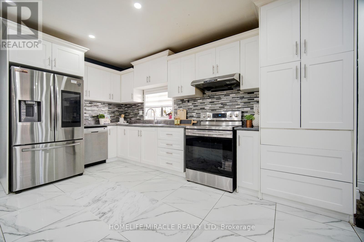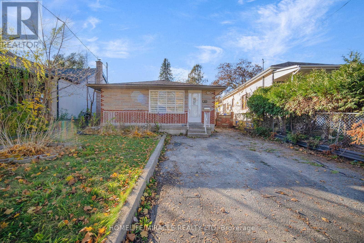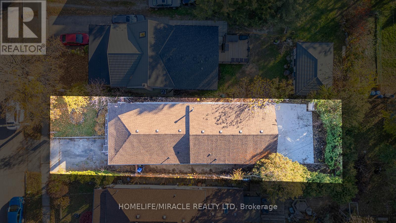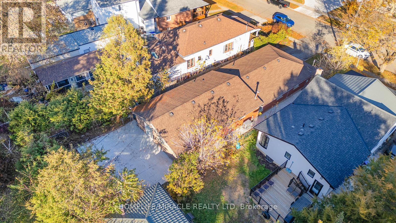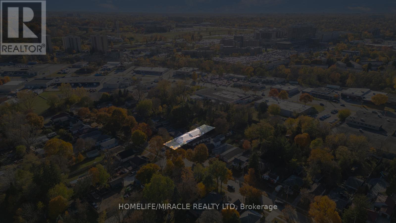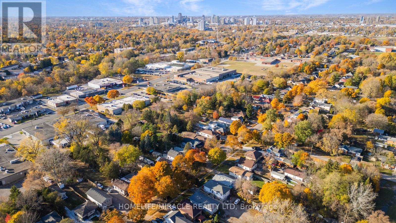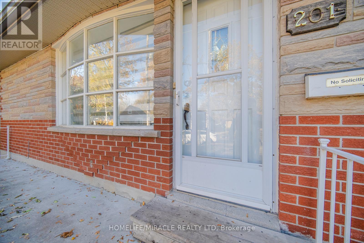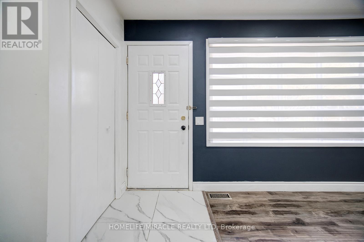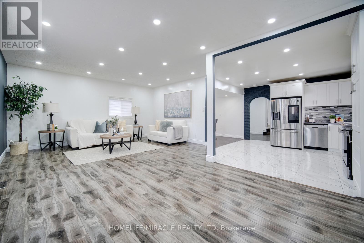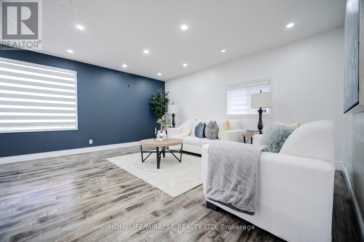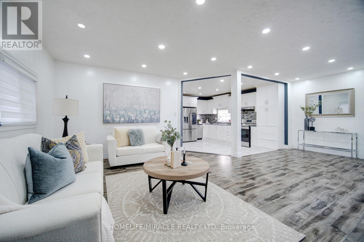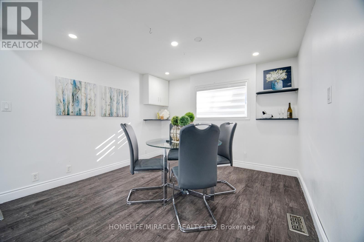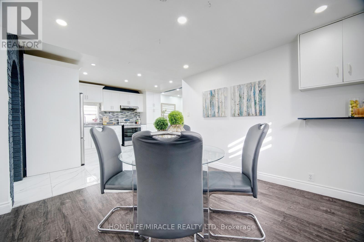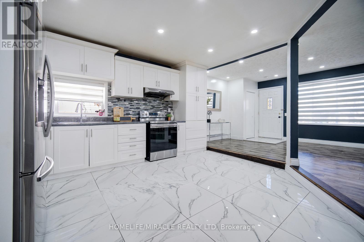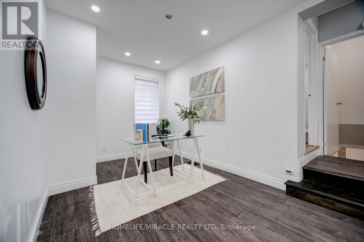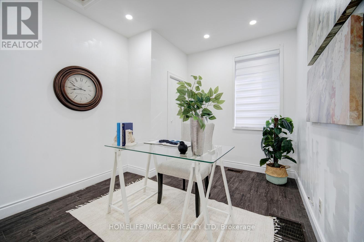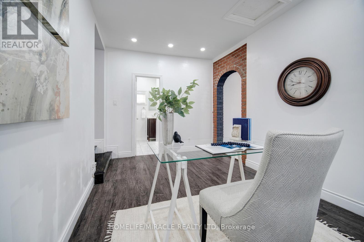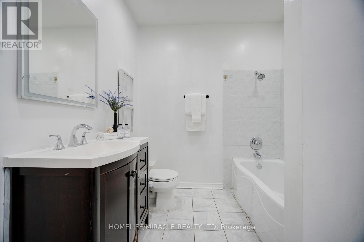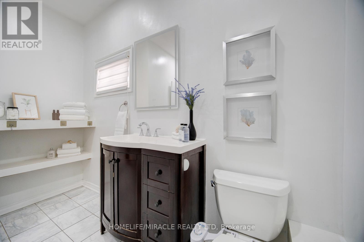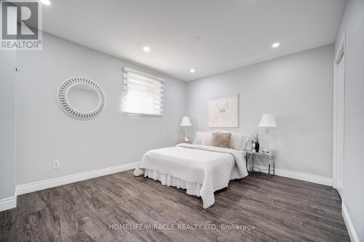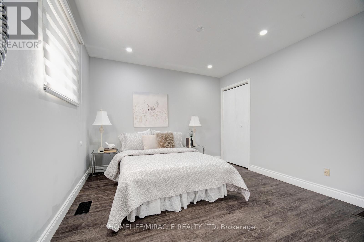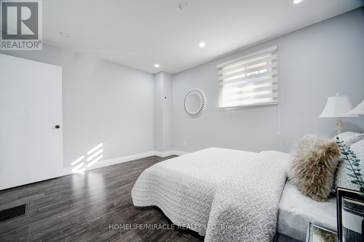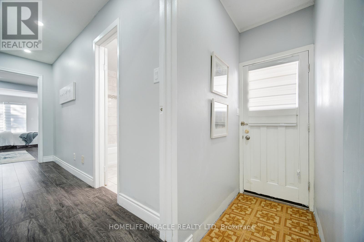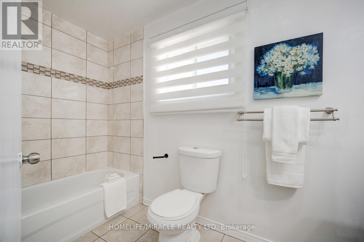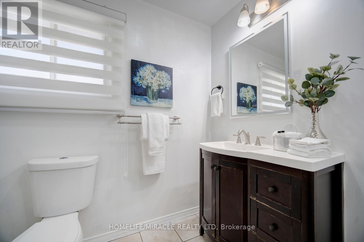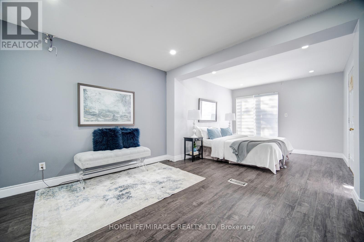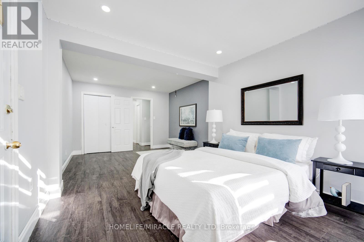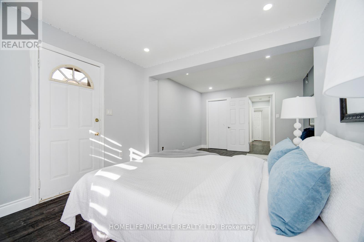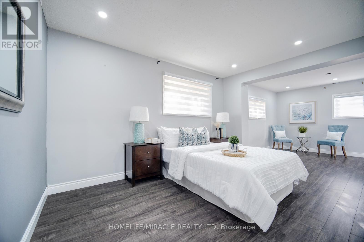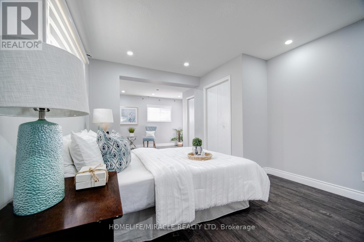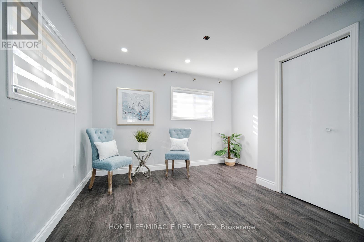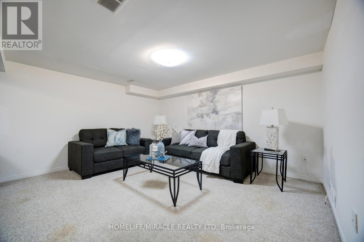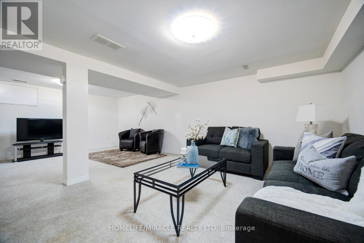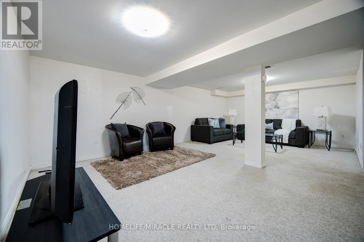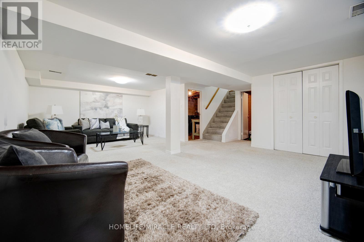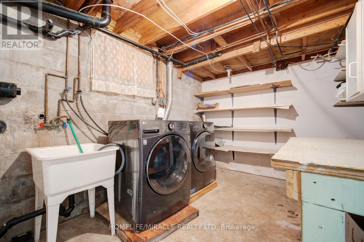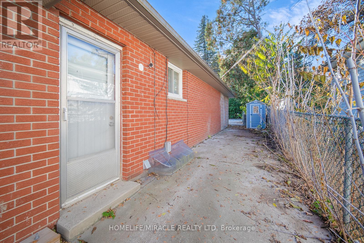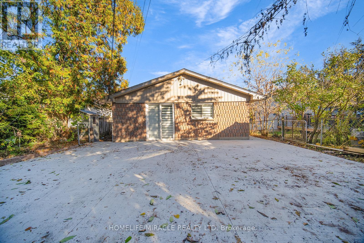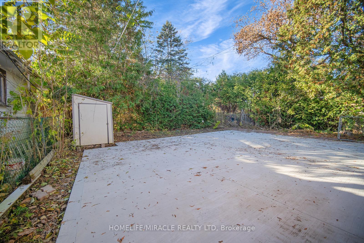201 Emerson Avenue London South, Ontario N5Z 3L5
$589,999
Welcome to this stunning, fully renovated 3-bedroom detached bungalow nestled in a quiet and family-friendly neighborhood. All three bedrooms are conveniently located on the main floor, with an additional area that can be used as a den or home office. The home features a separate dining room, an open-concept layout, and a grand living room perfect for entertaining. The upgraded kitchen showcases high-end stainless steel appliances, including a smart refrigerator with a built-in screen, along with modern finishes throughout. A side entrance provides access to one of the bedrooms, while another bedroom offers a walkout to the backyard. The main floor is beautifully illuminated with pot lights throughout, and the finished basement offers exceptional versatility-ideal for use as an entertainment room, media room, or spacious family room. This property is conveniently located close to parks, hospitals, schools, and all other amenities. With its flexible layout, the home can easily be converted into two self-contained units-each with two bedrooms and it s own bathroom-for potential rental income, or configured for individual room rentals to maximize investment potential. Enjoy quality finishes throughout this sophisticated home, including abundant natural light, elegant light fixtures, and premium pot lighting. (id:61852)
Property Details
| MLS® Number | X12503012 |
| Property Type | Single Family |
| Community Name | South I |
| EquipmentType | Water Heater |
| Features | Wooded Area |
| ParkingSpaceTotal | 3 |
| RentalEquipmentType | Water Heater |
Building
| BathroomTotal | 2 |
| BedroomsAboveGround | 3 |
| BedroomsTotal | 3 |
| Appliances | Dishwasher, Dryer, Stove, Washer, Refrigerator |
| ArchitecturalStyle | Bungalow |
| BasementDevelopment | Finished |
| BasementType | N/a (finished) |
| ConstructionStyleAttachment | Detached |
| CoolingType | Central Air Conditioning |
| ExteriorFinish | Stone |
| FlooringType | Laminate, Ceramic |
| FoundationType | Concrete |
| HeatingFuel | Natural Gas |
| HeatingType | Forced Air |
| StoriesTotal | 1 |
| SizeInterior | 1500 - 2000 Sqft |
| Type | House |
| UtilityWater | Municipal Water |
Parking
| No Garage |
Land
| Acreage | No |
| Sewer | Sanitary Sewer |
| SizeDepth | 135 Ft ,3 In |
| SizeFrontage | 40 Ft ,1 In |
| SizeIrregular | 40.1 X 135.3 Ft |
| SizeTotalText | 40.1 X 135.3 Ft |
Rooms
| Level | Type | Length | Width | Dimensions |
|---|---|---|---|---|
| Basement | Family Room | 6.77 m | 5.89 m | 6.77 m x 5.89 m |
| Basement | Laundry Room | 2.53 m | 3.71 m | 2.53 m x 3.71 m |
| Main Level | Living Room | 7.13 m | 4.93 m | 7.13 m x 4.93 m |
| Main Level | Kitchen | 3.81 m | 4.59 m | 3.81 m x 4.59 m |
| Main Level | Dining Room | 3.29 m | 3.2 m | 3.29 m x 3.2 m |
| Main Level | Primary Bedroom | 3.47 m | 6.43 m | 3.47 m x 6.43 m |
| Main Level | Bedroom 2 | 3.48 m | 4.01 m | 3.48 m x 4.01 m |
| Main Level | Bedroom 3 | 3.66 m | 3.03 m | 3.66 m x 3.03 m |
| Main Level | Office | 3.33 m | 2.77 m | 3.33 m x 2.77 m |
https://www.realtor.ca/real-estate/29060546/201-emerson-avenue-london-south-south-i-south-i
Interested?
Contact us for more information
Nirav Shah
Salesperson
20-470 Chrysler Drive
Brampton, Ontario L6S 0C1
