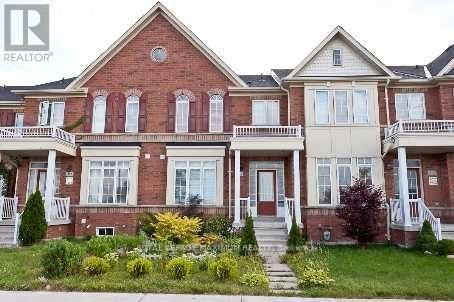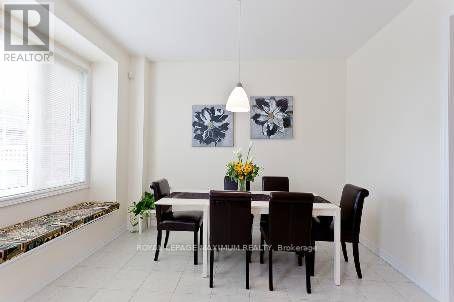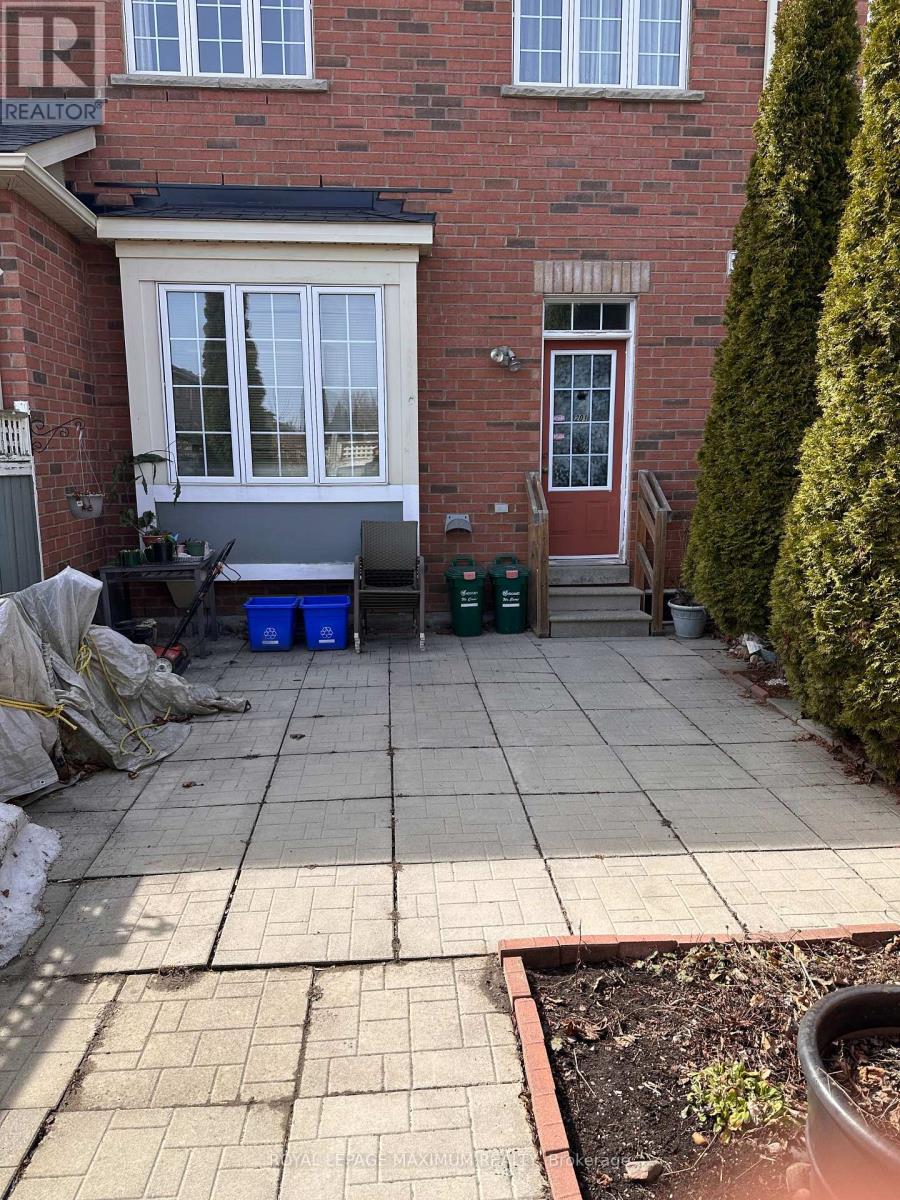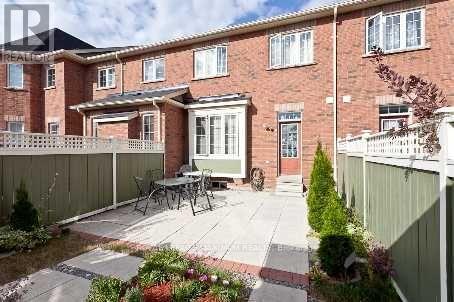201 Box Grove Bypass Markham, Ontario L6B 0L1
$999,800
Very Bright, Clean And Well-Kept Arista Built Townhome. 1390 Sqft As Per Builder's Plan, Open Concept Layout With No Wasted Space. Pot Lights Throughout, Granite Counters In Bathroom, Eat In Kitchen With Island, And Partially Finished Basement. A Great Home In A Great Area Close To Transit, Shopping And Schools, Detached Garage With Side By Side Parking. Show With Confidence. (id:61852)
Property Details
| MLS® Number | N12041595 |
| Property Type | Single Family |
| Neigbourhood | Box Grove |
| Community Name | Box Grove |
| ParkingSpaceTotal | 2 |
Building
| BathroomTotal | 3 |
| BedroomsAboveGround | 3 |
| BedroomsTotal | 3 |
| Appliances | All |
| BasementDevelopment | Partially Finished |
| BasementType | N/a (partially Finished) |
| ConstructionStyleAttachment | Attached |
| CoolingType | Central Air Conditioning |
| ExteriorFinish | Brick |
| FlooringType | Ceramic, Carpeted |
| FoundationType | Block |
| HalfBathTotal | 1 |
| HeatingFuel | Natural Gas |
| HeatingType | Forced Air |
| StoriesTotal | 2 |
| Type | Row / Townhouse |
| UtilityWater | Municipal Water |
Parking
| Detached Garage | |
| Garage |
Land
| Acreage | No |
| Sewer | Sanitary Sewer |
| SizeDepth | 98 Ft |
| SizeFrontage | 19 Ft |
| SizeIrregular | 19 X 98 Ft |
| SizeTotalText | 19 X 98 Ft |
Rooms
| Level | Type | Length | Width | Dimensions |
|---|---|---|---|---|
| Upper Level | Primary Bedroom | 4.17 m | 3.65 m | 4.17 m x 3.65 m |
| Upper Level | Bedroom 2 | 2.85 m | 2.79 m | 2.85 m x 2.79 m |
| Upper Level | Bedroom 3 | 2.76 m | 2.75 m | 2.76 m x 2.75 m |
| Ground Level | Living Room | 5.5 m | 3.95 m | 5.5 m x 3.95 m |
| Ground Level | Dining Room | 5.5 m | 3.95 m | 5.5 m x 3.95 m |
| Ground Level | Kitchen | 317 m | 2.93 m | 317 m x 2.93 m |
| Ground Level | Eating Area | 3.48 m | 2.81 m | 3.48 m x 2.81 m |
https://www.realtor.ca/real-estate/28074173/201-box-grove-bypass-markham-box-grove-box-grove
Interested?
Contact us for more information
Frank John Umbrello
Salesperson
7694 Islington Avenue, 2nd Floor
Vaughan, Ontario L4L 1W3
























