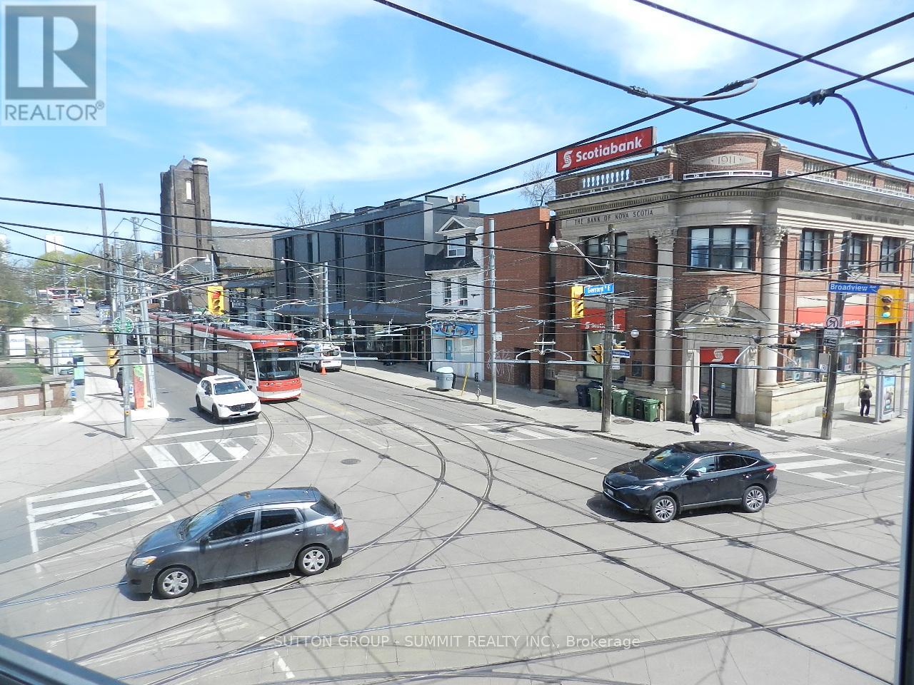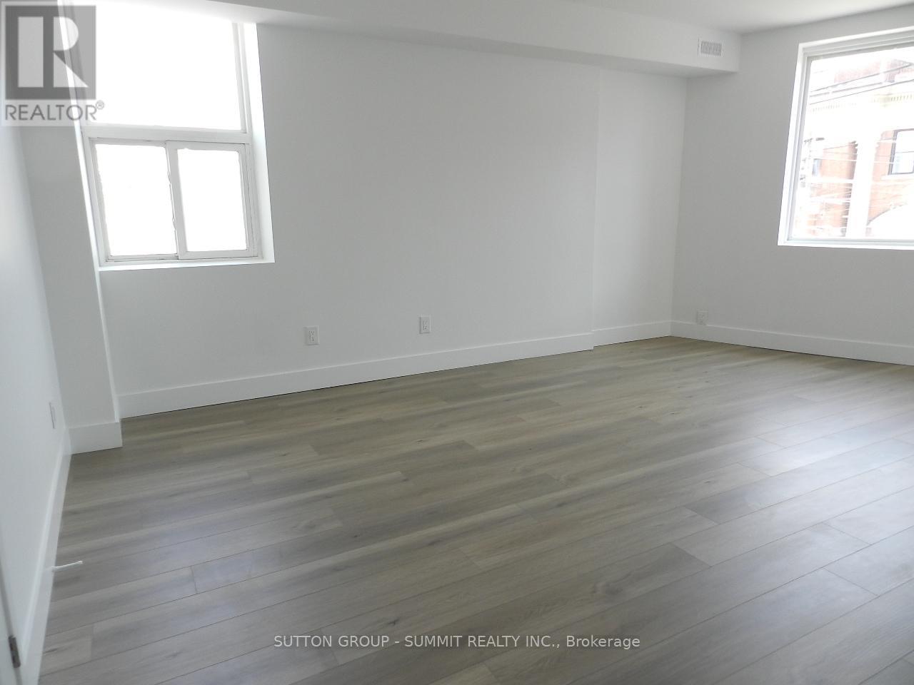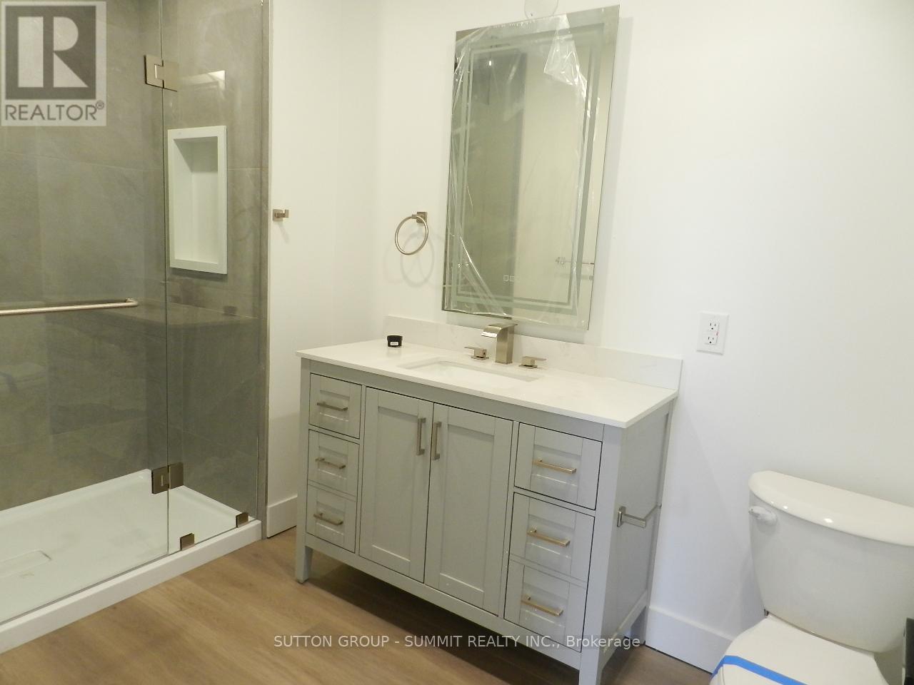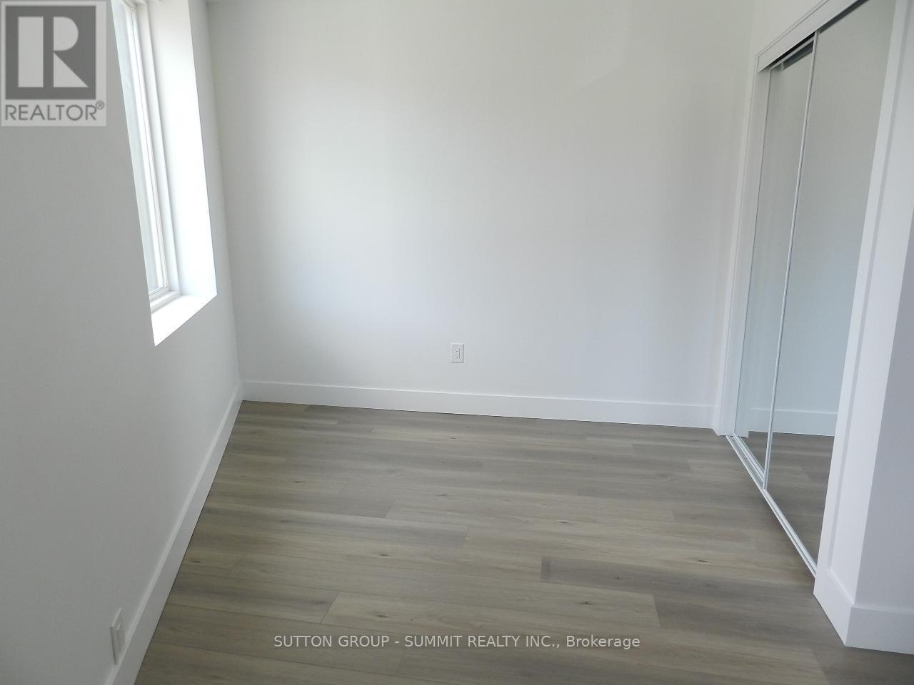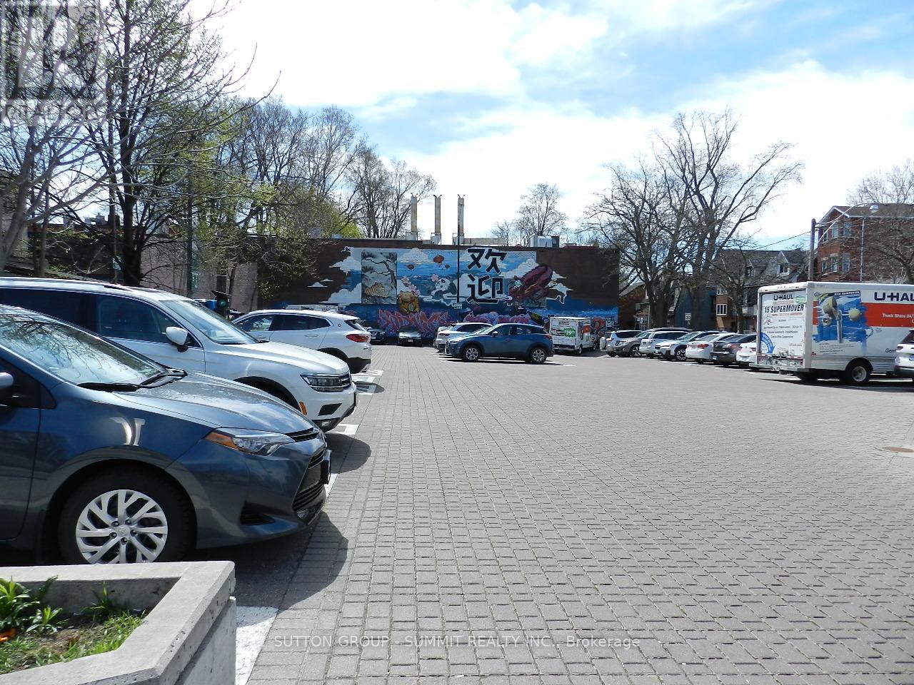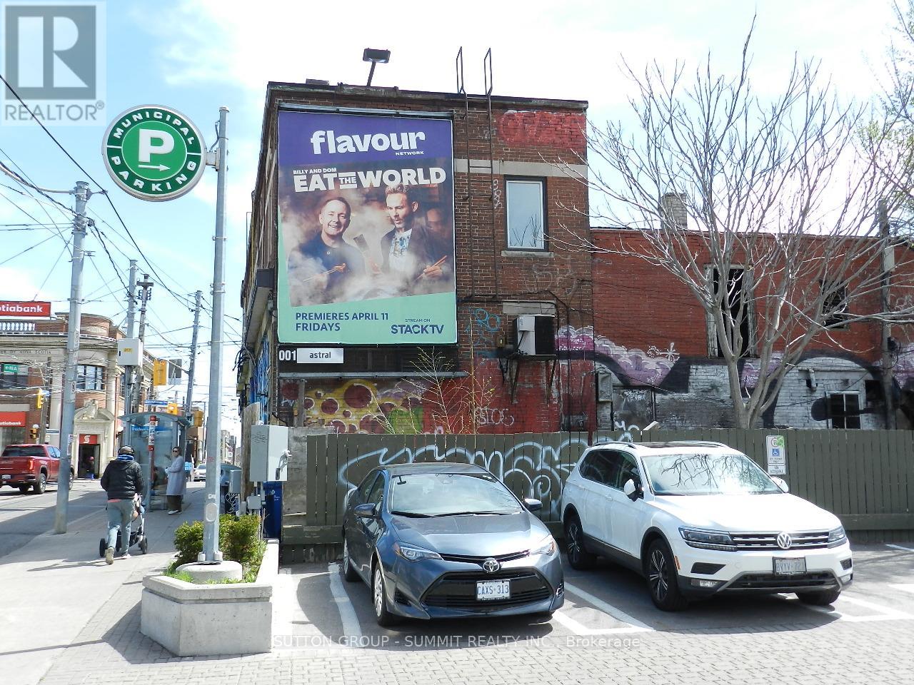201 - 577 Gerrard Street E Toronto, Ontario M4M 2G9
1 Bedroom
1 Bathroom
0 - 699 sqft
Central Air Conditioning
Forced Air
$1,650 Monthly
BRAND NEW, NEVER LIVE-IN AFTER RENOVATION, 1 BEDROOM UNIT, SHARE ACCOMMODATION, LOCATED AT THE CORNOR OF GERRARD AND BROADVIEW, BEAUTIFUL STREET AND CITY VIEW. OPEN CONCEPT, CARPET FREE, LARGE BEDROOM WITH A DEN AND ITS OWN BATHROOM; UPGRADED KITCHEN WITH STONE COUNTER-TOP, BACK SPLASH, COIN OPERATED LAUNDRY, WALKING DISTANCE TO TTC, PUBLIC PARKINGS AND FREE STREET PARKING NEARBY, HIGH SPEED INTERNET, WATER , HYDRO AND GAS INCLUDED, SHOWS EXCELLENT *****(SHARE KITCHEN AND LIVING ROOM WITH OTHER TENANTS) (id:61852)
Property Details
| MLS® Number | E12137257 |
| Property Type | Single Family |
| Neigbourhood | North Riverdale |
| Community Name | North Riverdale |
| AmenitiesNearBy | Hospital, Park, Public Transit, Schools |
| Features | Carpet Free, Laundry- Coin Operated |
| ViewType | View |
Building
| BathroomTotal | 1 |
| BedroomsAboveGround | 1 |
| BedroomsTotal | 1 |
| Age | 51 To 99 Years |
| Appliances | Blinds, Dishwasher, Dryer, Washer |
| BasementType | None |
| ConstructionStyleAttachment | Attached |
| CoolingType | Central Air Conditioning |
| ExteriorFinish | Brick |
| FireProtection | Controlled Entry |
| FlooringType | Vinyl |
| FoundationType | Brick, Concrete |
| HeatingFuel | Natural Gas |
| HeatingType | Forced Air |
| StoriesTotal | 2 |
| SizeInterior | 0 - 699 Sqft |
| Type | Row / Townhouse |
| UtilityWater | Municipal Water |
Parking
| No Garage |
Land
| Acreage | No |
| LandAmenities | Hospital, Park, Public Transit, Schools |
| Sewer | Sanitary Sewer |
Rooms
| Level | Type | Length | Width | Dimensions |
|---|---|---|---|---|
| Second Level | Kitchen | 5.77 m | 4.9 m | 5.77 m x 4.9 m |
| Second Level | Living Room | 5.77 m | 4.9 m | 5.77 m x 4.9 m |
| Second Level | Dining Room | 5.77 m | 4.9 m | 5.77 m x 4.9 m |
| Second Level | Primary Bedroom | 4.88 m | 3.68 m | 4.88 m x 3.68 m |
| Second Level | Den | 3.36 m | 2.14 m | 3.36 m x 2.14 m |
Interested?
Contact us for more information
Glad Ho
Salesperson
Sutton Group - Summit Realty Inc.
33 Pearl Street #100
Mississauga, Ontario L5M 1X1
33 Pearl Street #100
Mississauga, Ontario L5M 1X1
