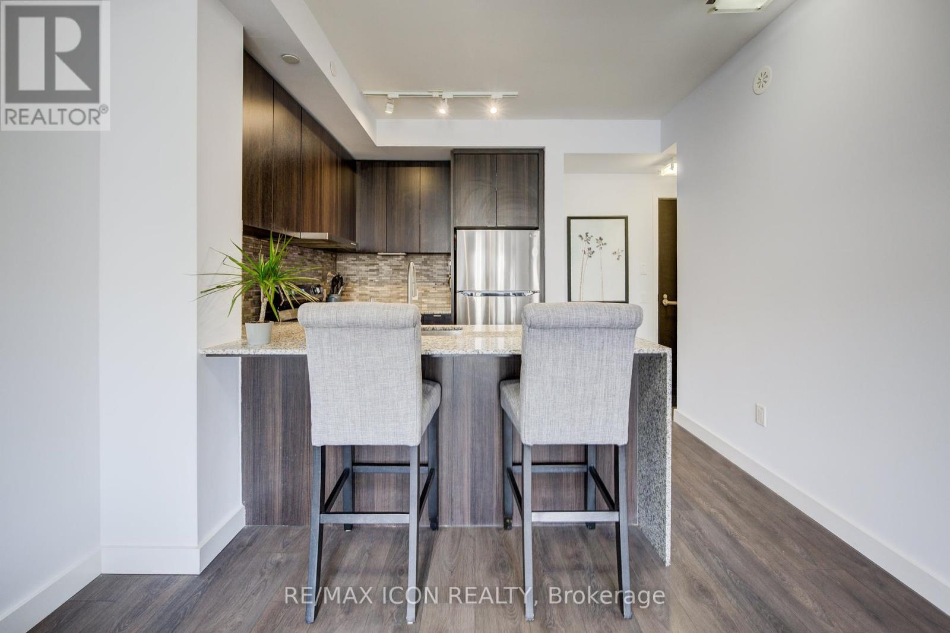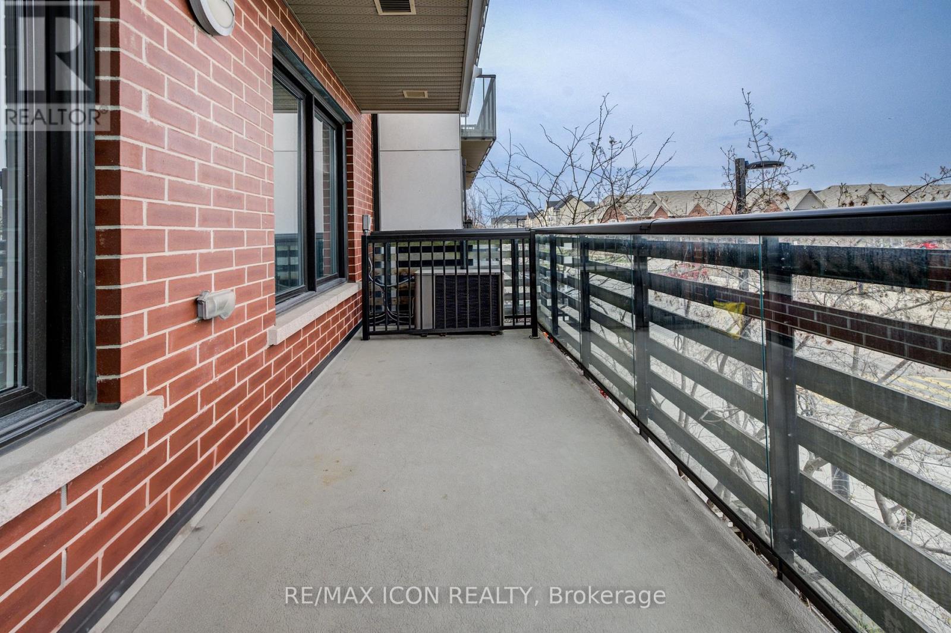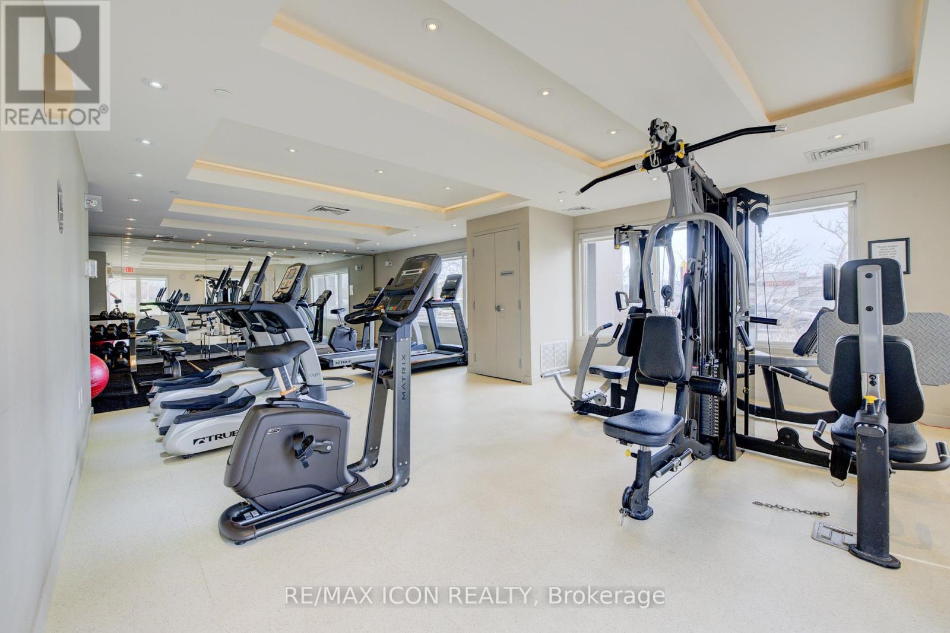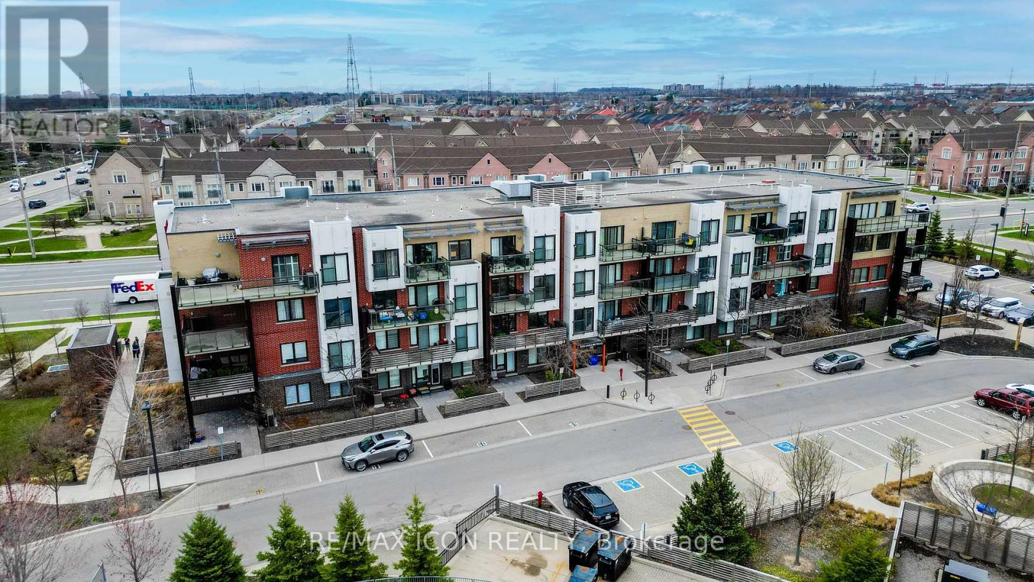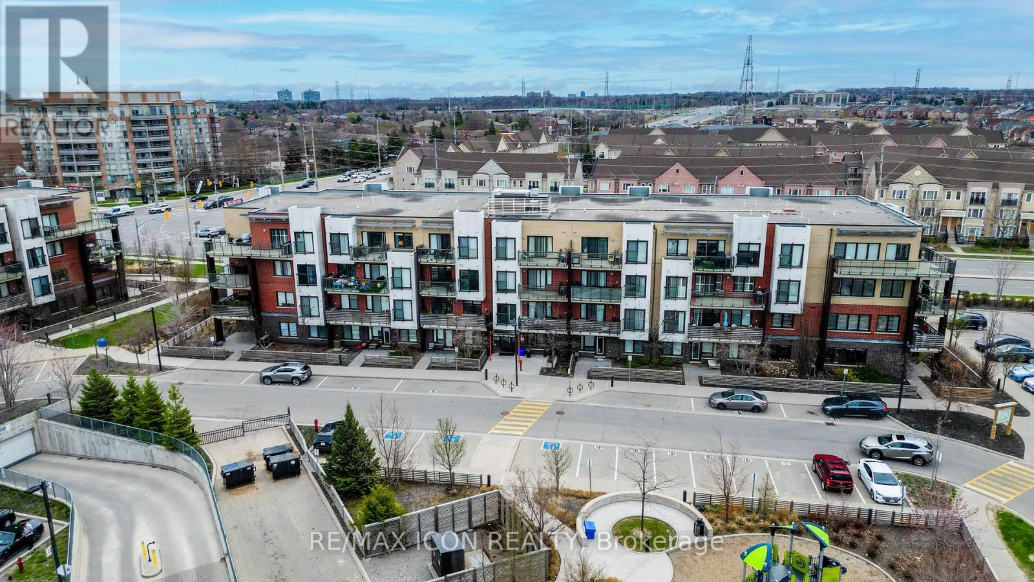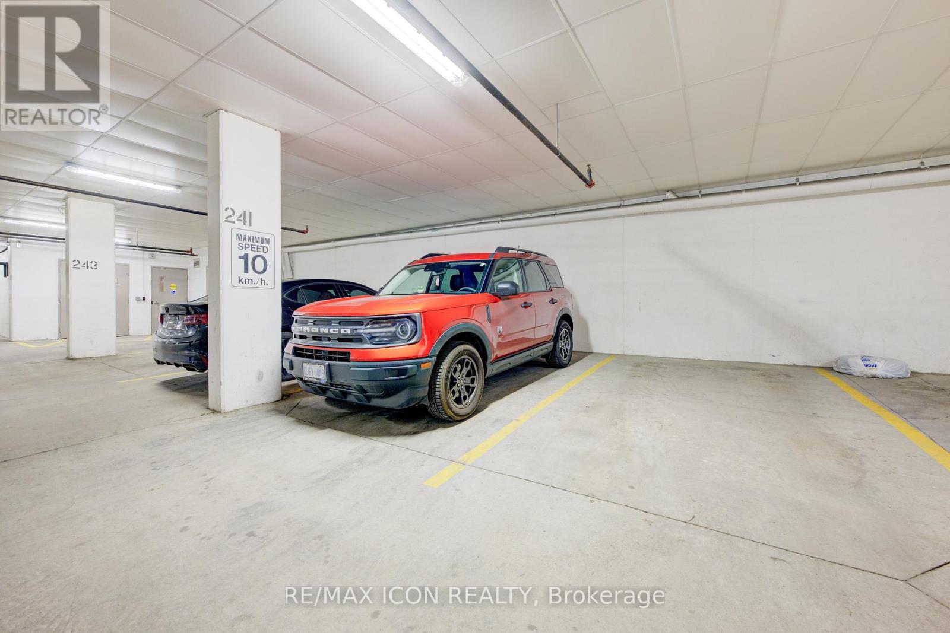201 - 5005 Harvard Road Mississauga, Ontario L5M 0W5
$550,000Maintenance, Water, Insurance, Parking
$407.13 Monthly
Maintenance, Water, Insurance, Parking
$407.13 MonthlyLOVELY AND CLEAN! This beautiful 1 Bedroom Condo is Open Concept with 9 Foot Ceilings, Laminate Flooring, Neutral Colours, S/S Fridge & Stove (one year old), Spacious Bedroom and Bigger Balcony. This unit includes in-suite laundry with washer/dryer and storage space & 1 underground parking spot. Facilities include gym, children's park & private party room. Close to amenities, Hwy 403/407/QEW, Credit Valley Hospital, Walk To Erin Mills Shopping/Entertain Dist, Public Transit. In addition to visitor parking, each unit is allowed 5 overnight guest parking passes per month. City street parking is also available close by. 14 permits per year, each permit lasts 5 days. Permits can be accessed on line at Mississauga Temporary Parking Permit. (id:61852)
Property Details
| MLS® Number | W12107334 |
| Property Type | Single Family |
| Community Name | Churchill Meadows |
| AmenitiesNearBy | Park, Public Transit, Schools |
| CommunityFeatures | Pet Restrictions |
| Features | Elevator, Balcony, In Suite Laundry |
| ParkingSpaceTotal | 1 |
Building
| BathroomTotal | 1 |
| BedroomsAboveGround | 1 |
| BedroomsTotal | 1 |
| Amenities | Exercise Centre, Party Room, Visitor Parking |
| Appliances | Water Heater, Dishwasher, Dryer, Stove, Washer, Refrigerator |
| CoolingType | Central Air Conditioning |
| ExteriorFinish | Brick, Stucco |
| FireProtection | Security System |
| HeatingFuel | Natural Gas |
| HeatingType | Forced Air |
| SizeInterior | 600 - 699 Sqft |
| Type | Apartment |
Parking
| Underground | |
| Garage |
Land
| Acreage | No |
| LandAmenities | Park, Public Transit, Schools |
| LandscapeFeatures | Landscaped |
| ZoningDescription | Ra1-33 |
Rooms
| Level | Type | Length | Width | Dimensions |
|---|---|---|---|---|
| Main Level | Dining Room | 1.82 m | 3.26 m | 1.82 m x 3.26 m |
| Main Level | Living Room | 3.47 m | 3.26 m | 3.47 m x 3.26 m |
| Main Level | Bedroom | 3.35 m | 3.05 m | 3.35 m x 3.05 m |
| Main Level | Laundry Room | 1.73 m | 1.63 m | 1.73 m x 1.63 m |
| Main Level | Bathroom | 1.51 m | 3.01 m | 1.51 m x 3.01 m |
| Main Level | Kitchen | 2.74 m | 5 m | 2.74 m x 5 m |
Interested?
Contact us for more information
Bernadette Behm
Salesperson
620 Davenport Rd Unit 33b
Waterloo, Ontario N2V 2C2












