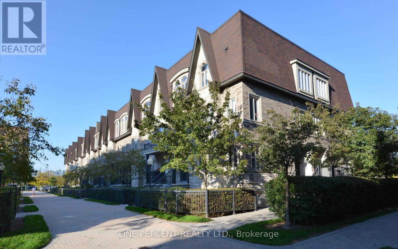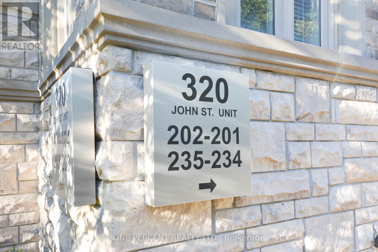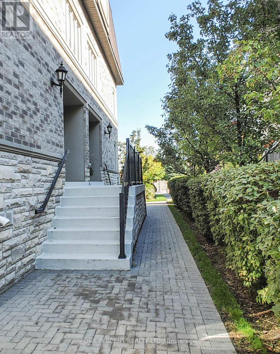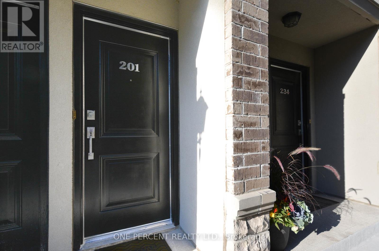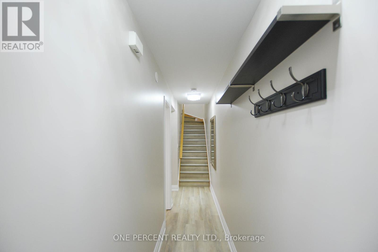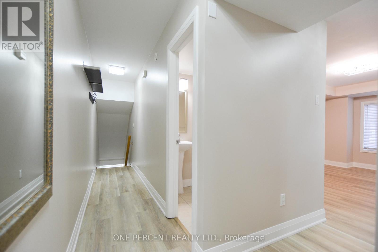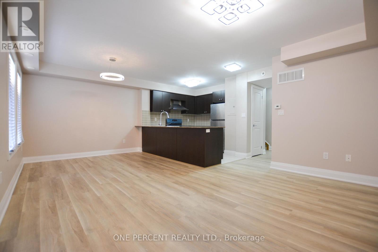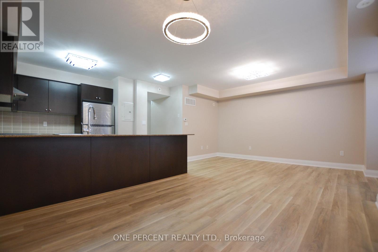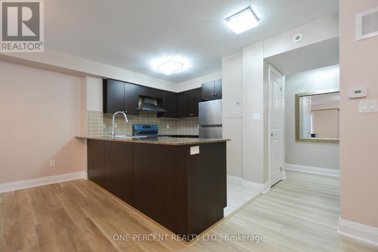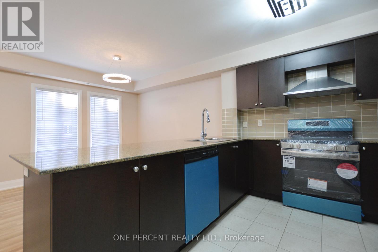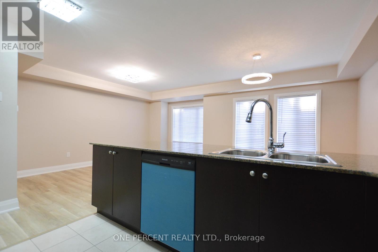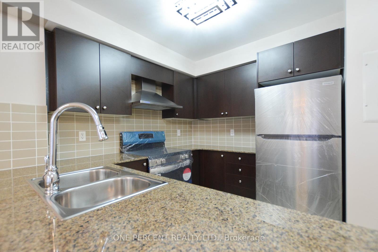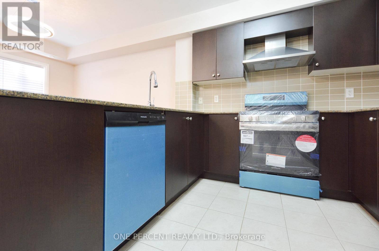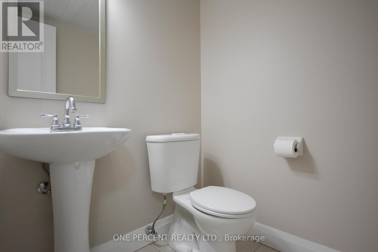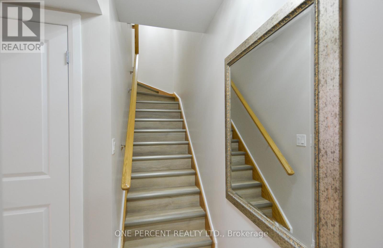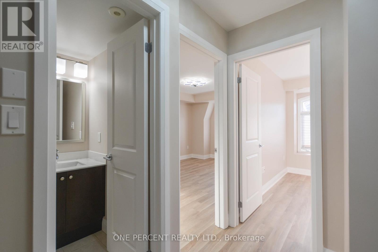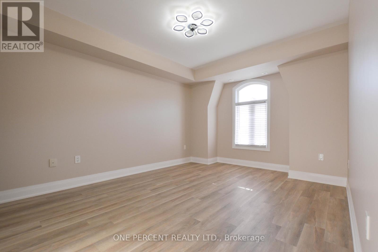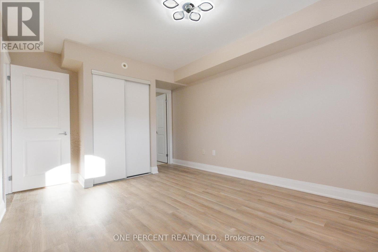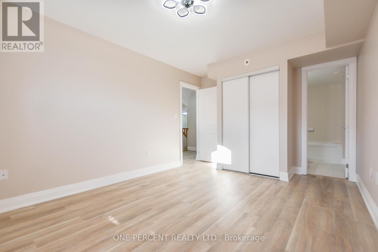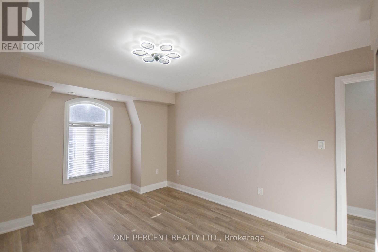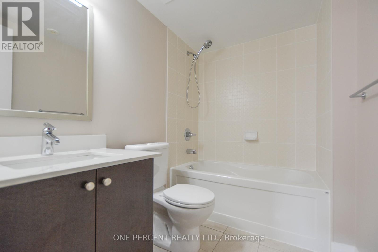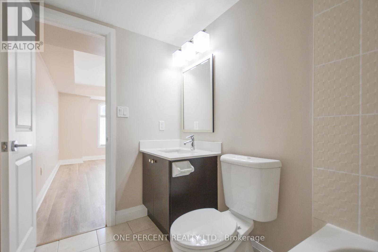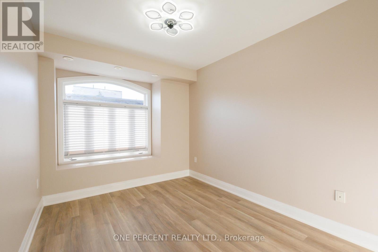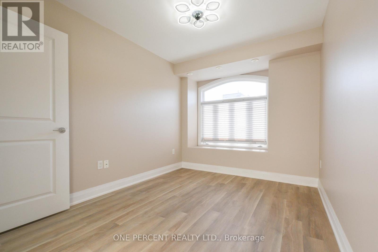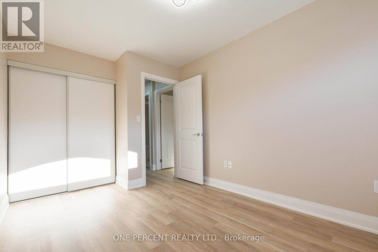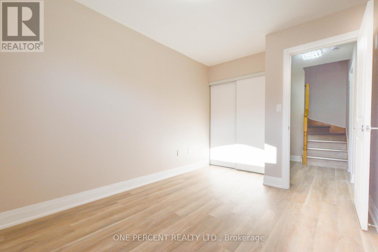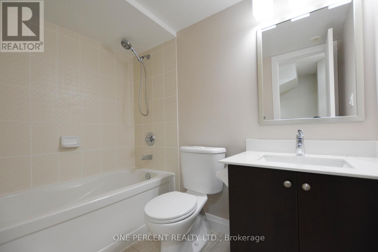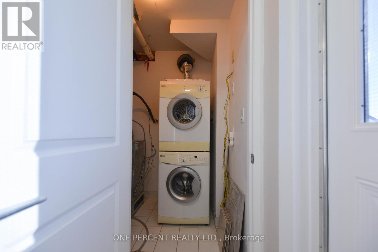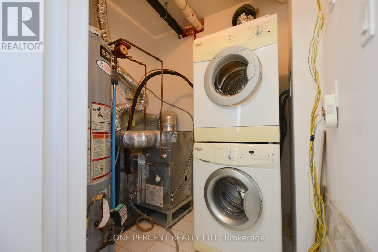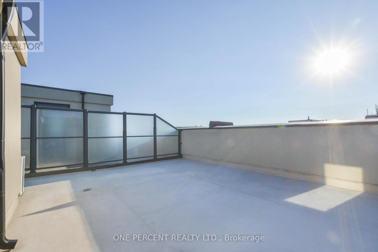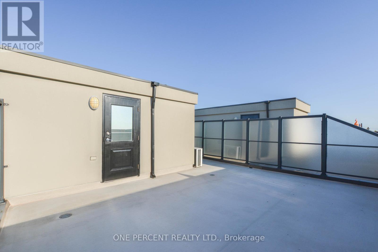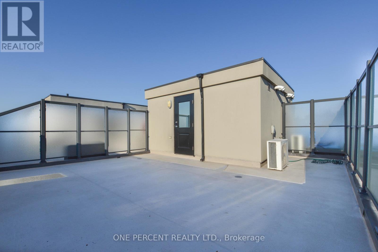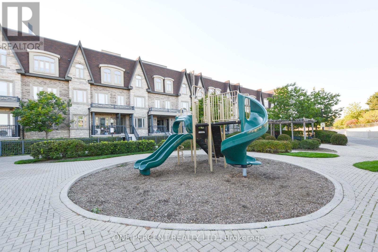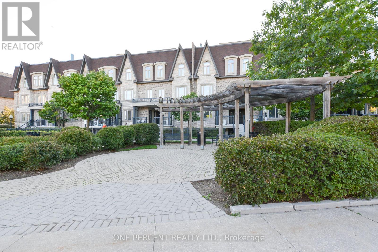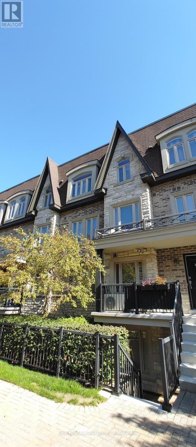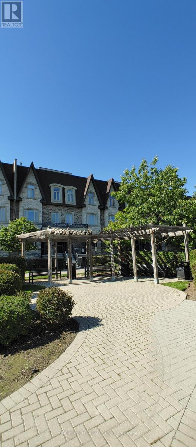201 - 320 John Street Markham, Ontario L3T 0B1
$789,000Maintenance, Common Area Maintenance, Parking
$512 Monthly
Maintenance, Common Area Maintenance, Parking
$512 MonthlyWelcome to Bayview Villas! Discover this beautifully renovated 2-storey condo townhouse in the heart of Thornhill a peaceful, family-friendly community surrounded by convenience. Featuring 2 bedrooms, 3 bathrooms, and a stunning 345 sq.ft. rooftop terrace with glass walls, perfect for relaxing or entertaining. Enjoy a bright open-concept layout with new flooring and staircases (2025), new AC cooler (2025), and new water tank (2021). The stylish kitchen offers a granite countertop and brand-new stainless steel appliances. The spacious primary suite includes a 4-pc ensuite, while the second bedroom is airy and sunlit. Steps to public transit, Hwy 407/7, schools, parks, shopping, and community centres. Move-in ready a perfect blend of comfort, style, and location! (id:61852)
Property Details
| MLS® Number | N12451213 |
| Property Type | Single Family |
| Community Name | Aileen-Willowbrook |
| CommunityFeatures | Pets Allowed With Restrictions |
| EquipmentType | Water Heater |
| ParkingSpaceTotal | 1 |
| RentalEquipmentType | Water Heater |
Building
| BathroomTotal | 3 |
| BedroomsAboveGround | 2 |
| BedroomsTotal | 2 |
| Amenities | Storage - Locker |
| ArchitecturalStyle | Multi-level |
| BasementType | None |
| CoolingType | Central Air Conditioning |
| ExteriorFinish | Brick, Stone |
| FlooringType | Laminate, Ceramic |
| HalfBathTotal | 1 |
| HeatingFuel | Natural Gas |
| HeatingType | Forced Air |
| SizeInterior | 1200 - 1399 Sqft |
| Type | Row / Townhouse |
Parking
| Underground | |
| Garage |
Land
| Acreage | No |
Rooms
| Level | Type | Length | Width | Dimensions |
|---|---|---|---|---|
| Main Level | Living Room | 3.05 m | 4.3 m | 3.05 m x 4.3 m |
| Main Level | Dining Room | 3.05 m | 3.35 m | 3.05 m x 3.35 m |
| Main Level | Kitchen | 3.05 m | 2.7 m | 3.05 m x 2.7 m |
| Upper Level | Primary Bedroom | 3.2 m | 4.25 m | 3.2 m x 4.25 m |
| Upper Level | Bedroom 2 | 4.25 m | 2.84 m | 4.25 m x 2.84 m |
Interested?
Contact us for more information
Yi Hong
Broker
300 John St Unit 607
Thornhill, Ontario L3T 5W4
