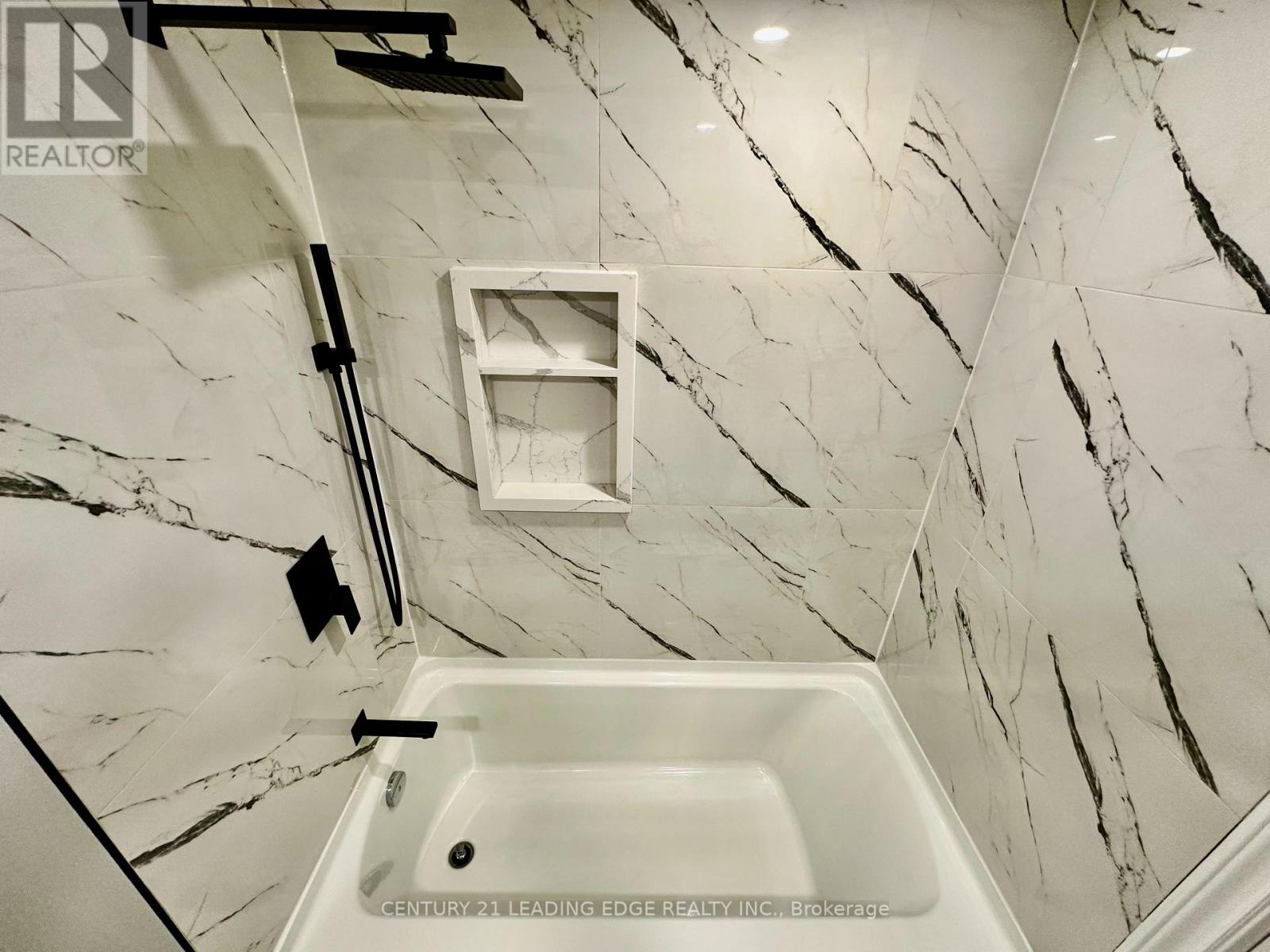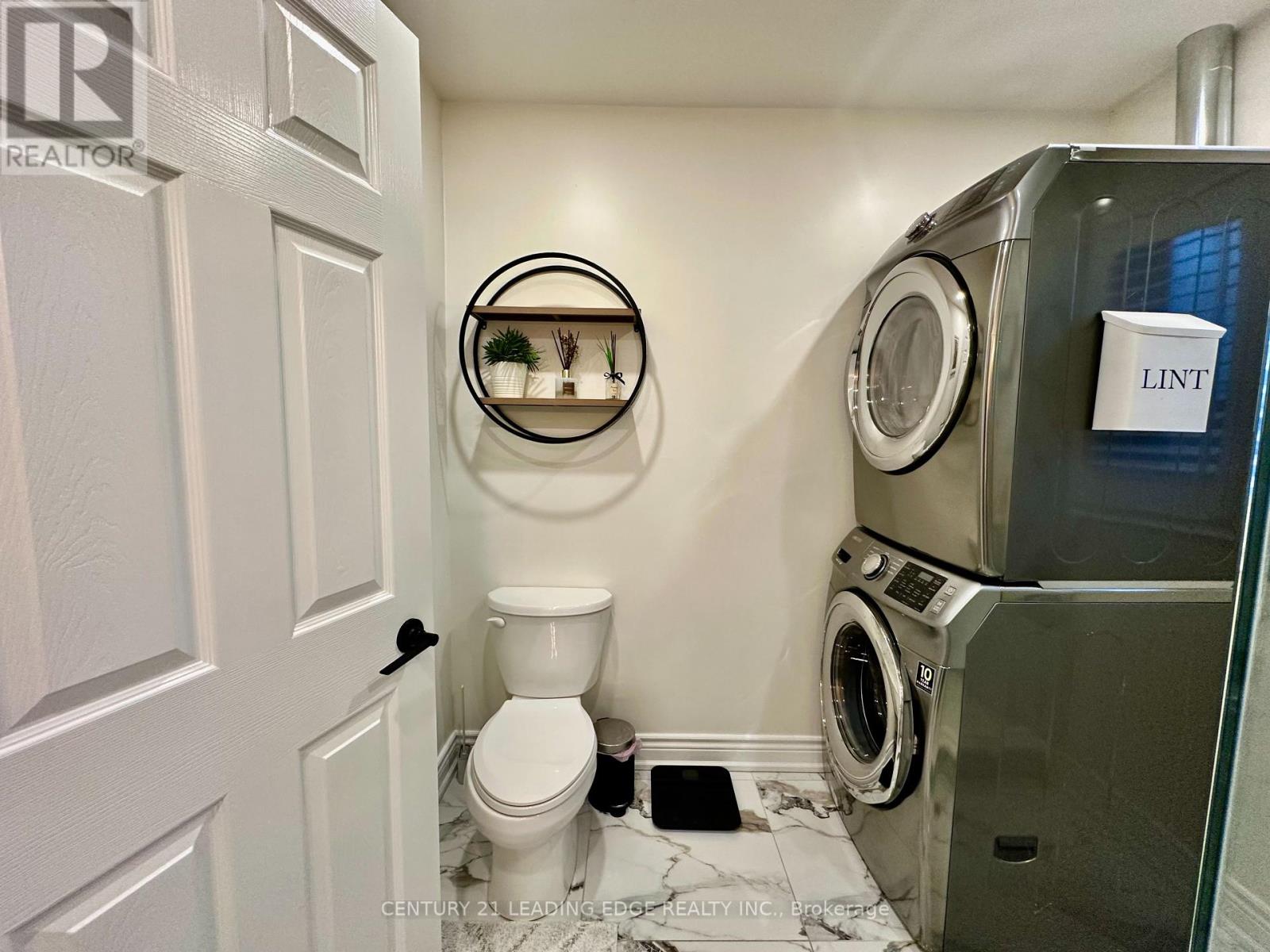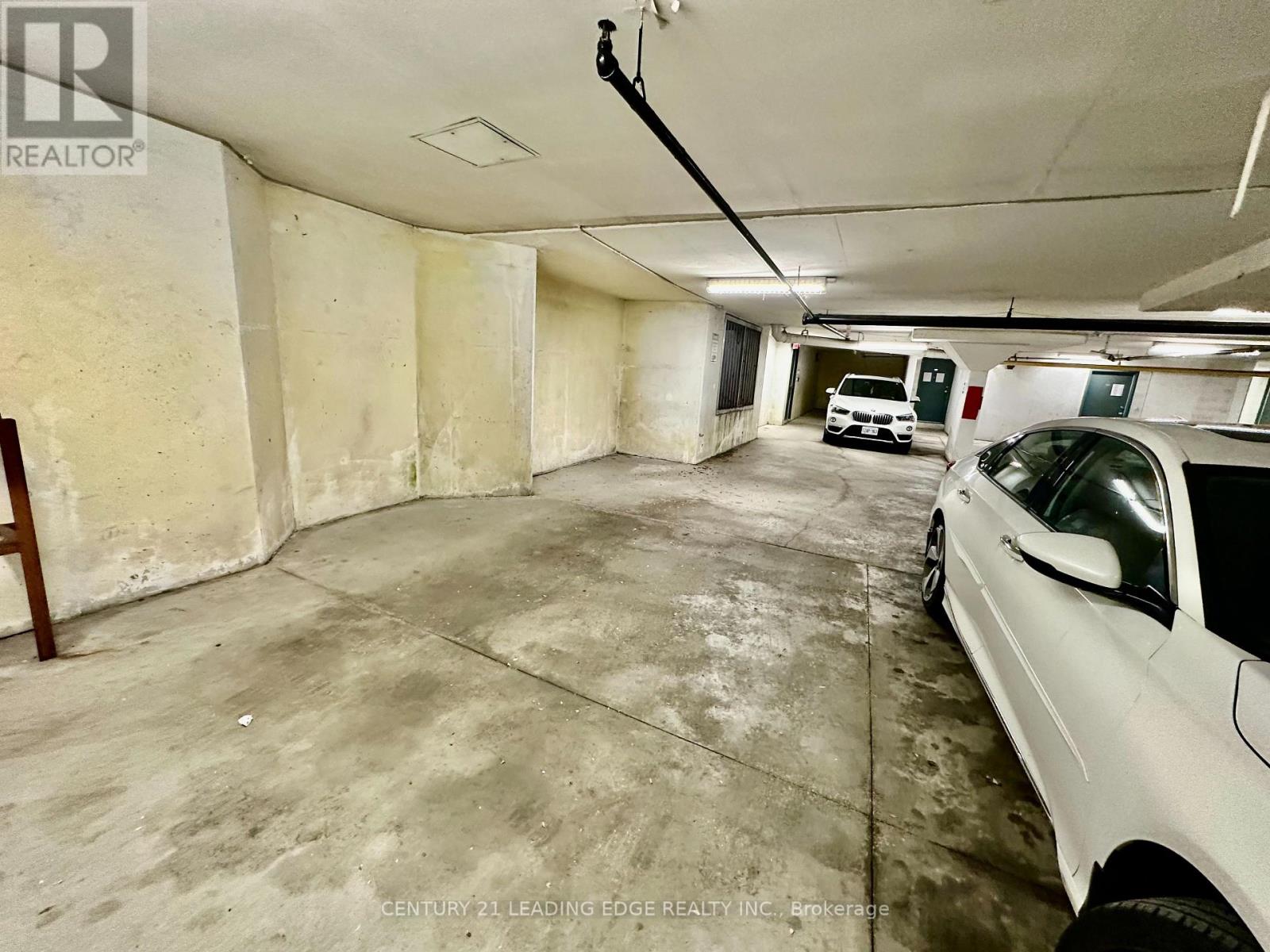201 - 28 Rosebank Drive Toronto, Ontario M1B 5Z1
$786,000Maintenance, Common Area Maintenance, Insurance, Parking
$403.88 Monthly
Maintenance, Common Area Maintenance, Insurance, Parking
$403.88 MonthlyGet set because you are turn-key ready! A must see corner unit, in Rosebank complex with $80K worth of upgrades in the kitchen, washroom, stairs, blinds and light fixtures. Conveniently located in a quiet neighbourhood. N/W Exposure attracts sunlight with plenty of windows. Beautiful kitchen with separate area for dining. Spacious living room great for entertaining with walk-out to a patio, perfect for your summer backyard BBQ's. Walk up to the Second Floor to the 2 bedrooms and a 3 piece bathroom. Third Floor is the highlight with a spacious Master Bedroom complete with 2 closets and a separate office space if needed. High speed Bell Fibre Internet and Cable Box, Landscaping (No Snow Cleaning!), Roofing is included in Maintenance. Parking is conveniently located in basement with 2 private parking spots. Close to all amenities, Scarborough Town Centre, Burrows Hall Public School, Centennial College, University of Toronto-Scarborough Campus, TTC, as 401 is just minutes away! Total square footage is 1560 Square Feet. Come see for yourself! (id:61852)
Open House
This property has open houses!
1:00 pm
Ends at:3:00 pm
Property Details
| MLS® Number | E12081458 |
| Property Type | Single Family |
| Neigbourhood | Scarborough |
| Community Name | Malvern |
| AmenitiesNearBy | Park, Place Of Worship, Schools |
| CommunityFeatures | Pet Restrictions, Community Centre |
| ParkingSpaceTotal | 2 |
Building
| BathroomTotal | 3 |
| BedroomsAboveGround | 3 |
| BedroomsTotal | 3 |
| Age | 16 To 30 Years |
| Appliances | Water Heater, All, Blinds |
| CoolingType | Central Air Conditioning |
| ExteriorFinish | Brick |
| FlooringType | Laminate, Marble, Carpeted |
| FoundationType | Brick |
| HalfBathTotal | 1 |
| HeatingFuel | Natural Gas |
| HeatingType | Forced Air |
| StoriesTotal | 3 |
| SizeInterior | 800 - 899 Sqft |
| Type | Row / Townhouse |
Parking
| Underground | |
| Garage |
Land
| Acreage | No |
| FenceType | Fenced Yard |
| LandAmenities | Park, Place Of Worship, Schools |
| ZoningDescription | Rm(u146*328) |
Rooms
| Level | Type | Length | Width | Dimensions |
|---|---|---|---|---|
| Second Level | Bedroom | 3.96 m | 3.8 m | 3.96 m x 3.8 m |
| Second Level | Bedroom 2 | 3.52 m | 2.9 m | 3.52 m x 2.9 m |
| Third Level | Primary Bedroom | 6.97 m | 2.87 m | 6.97 m x 2.87 m |
| Main Level | Living Room | 5.43 m | 3.63 m | 5.43 m x 3.63 m |
| Main Level | Dining Room | 5.43 m | 3.63 m | 5.43 m x 3.63 m |
| Main Level | Kitchen | 3.81 m | 3.24 m | 3.81 m x 3.24 m |
https://www.realtor.ca/real-estate/28164889/201-28-rosebank-drive-toronto-malvern-malvern
Interested?
Contact us for more information
Kashif Arshad
Salesperson
165 Main Street North
Markham, Ontario L3P 1Y2




























