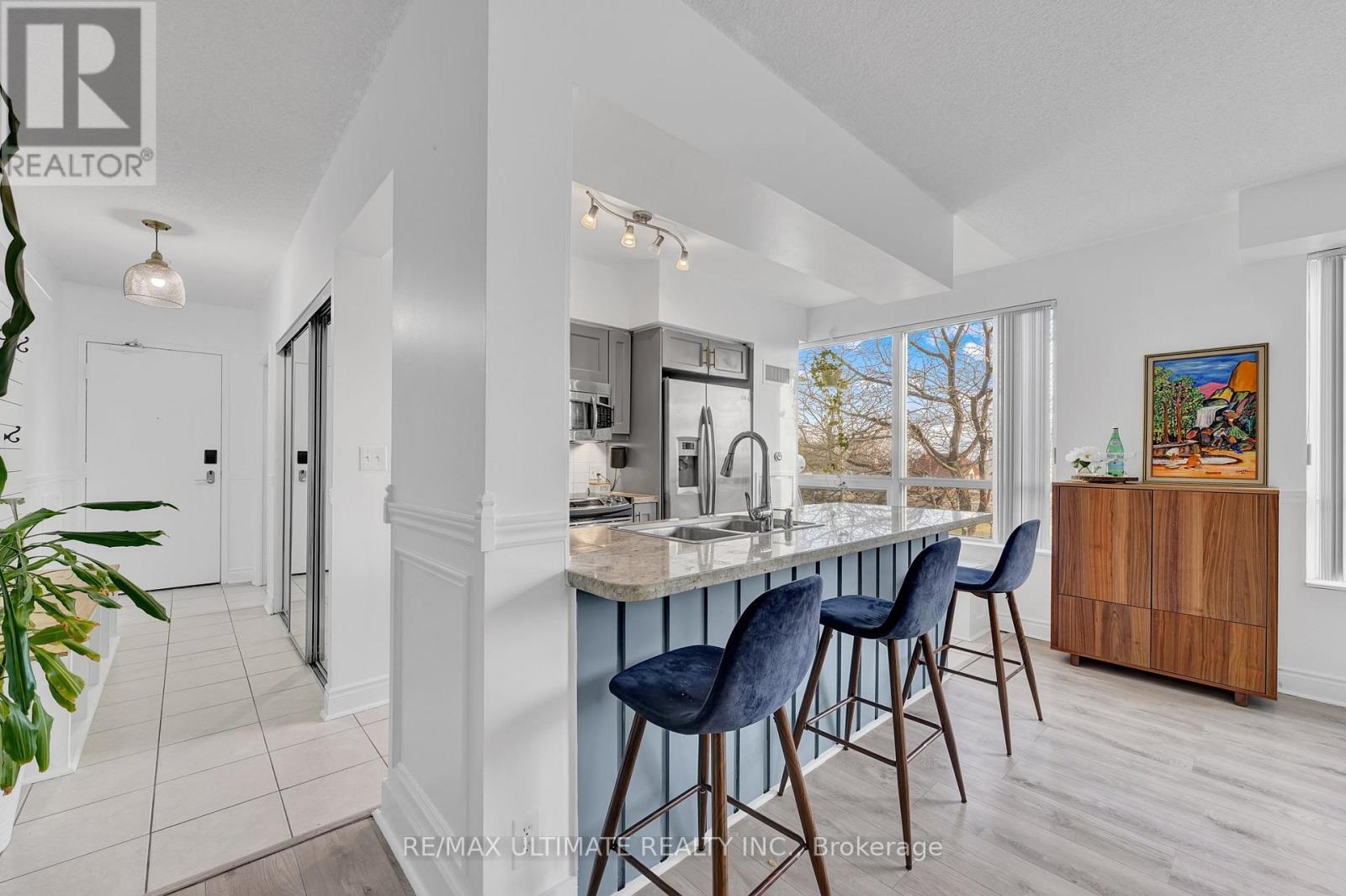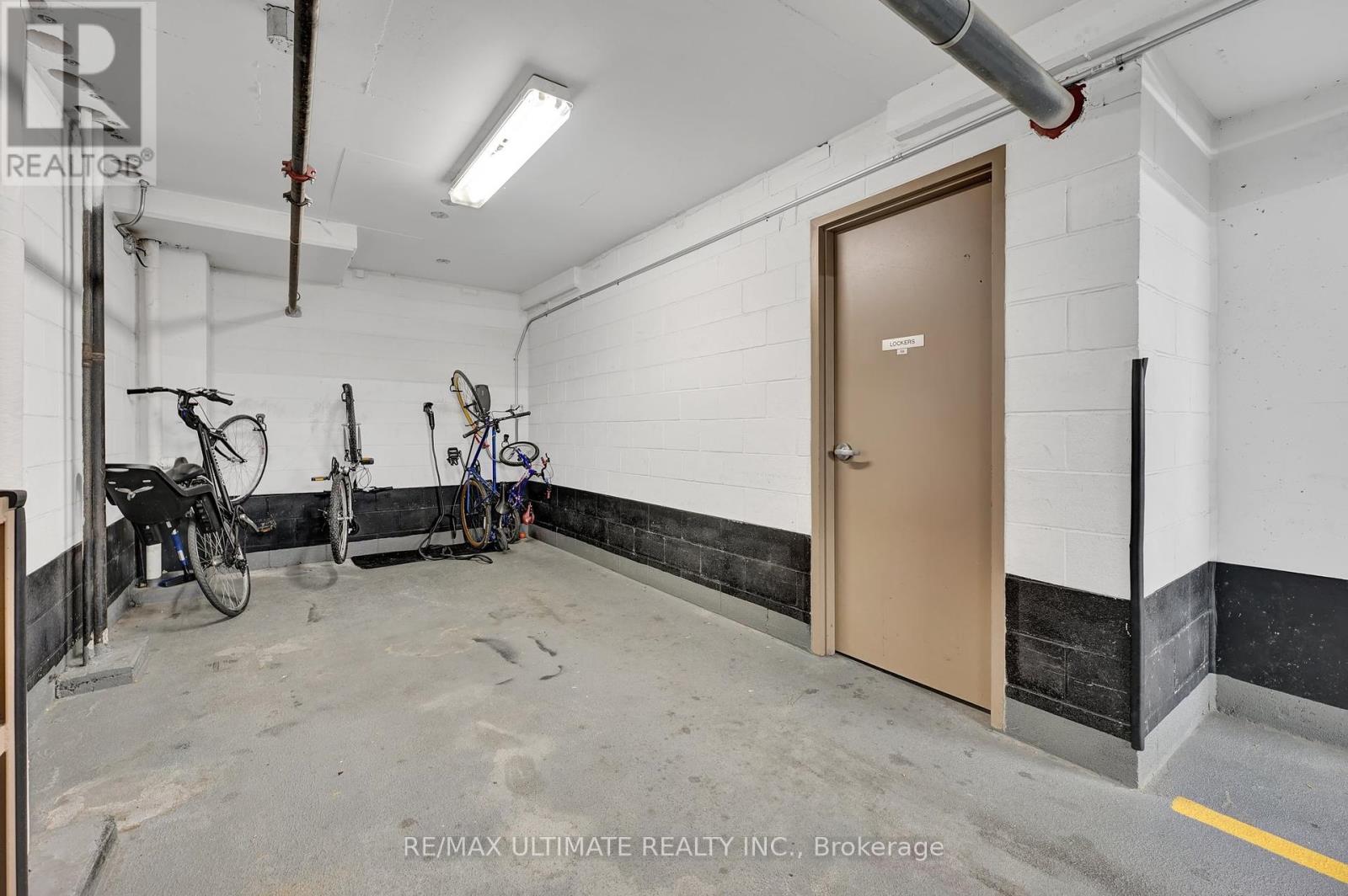201 - 1910 Lake Shore Boulevard W Toronto, Ontario M6S 1A2
$715,000Maintenance, Common Area Maintenance, Insurance, Parking, Heat, Water, Electricity
$1,032.20 Monthly
Maintenance, Common Area Maintenance, Insurance, Parking, Heat, Water, Electricity
$1,032.20 MonthlyAmazing 1145 Sq Ft Suite & At Desirable Park Lake Residences! Fantastic 3 bedroom/2 plus den corner suite offers breathtaking lake views from every room, making every morning feel like a retreat. Spanning 1,145 sq. ft., this south-facing suite is bathed in natural light and features a smart layout, ensuring maximum comfort and functionality. Modern, open-concept kitchen features a large breakfast island with seating, stainless steel appliances, and sleek granite countertops. Bright & Spacious Living Area W/Built-in computer/shelf nook, perfect for work or study, Corner Primary Retreat Has A Large Walk-in closet + spa-style 4-piece ensuite, The den is spacious enough to serve as a third bedroom, home office or playroom. Carpet-Free & freshly painted a crisp white. This suite is move-in-ready. Ensuite Laundry, Parking & Locker Included, EV Charging Station, Unbeatable Location, 5th Floor Rooftop features landscaped outdoor terrace with BBQ Station & picnic tables while the terrace offers picture perfect views of Lake Ontario an High Park. Steps from High Park, Beaches & Martin Goodman Trail, Ideal for outdoor lovers Minutes to Bloor West Village, Sunnyside Beach & Humber Arch Bridge Excellent Transit Options Transit Score 78, Bike Score 89 Top-Rated Schools Nearby Swansea Jr & Sr Public, Humberside Collegiate. Pet Friendly Building, You Wont Be Dissapointed! Pet Friendly. (id:61852)
Property Details
| MLS® Number | W12093709 |
| Property Type | Single Family |
| Community Name | South Parkdale |
| AmenitiesNearBy | Schools, Beach, Hospital |
| CommunityFeatures | Pet Restrictions |
| Easement | Unknown, None |
| Features | Carpet Free, In Suite Laundry |
| ParkingSpaceTotal | 1 |
| ViewType | View, View Of Water, Lake View, Unobstructed Water View |
| WaterFrontType | Waterfront |
Building
| BathroomTotal | 2 |
| BedroomsAboveGround | 3 |
| BedroomsTotal | 3 |
| Amenities | Security/concierge, Exercise Centre, Party Room, Recreation Centre, Visitor Parking, Storage - Locker |
| Appliances | Intercom, Dishwasher, Dryer, Stove, Washer, Window Coverings, Refrigerator |
| CoolingType | Central Air Conditioning |
| ExteriorFinish | Concrete |
| FireProtection | Security System |
| FlooringType | Laminate, Carpeted, Hardwood |
| HeatingFuel | Natural Gas |
| HeatingType | Forced Air |
| SizeInterior | 1000 - 1199 Sqft |
| Type | Apartment |
Parking
| Garage |
Land
| AccessType | Public Road, Highway Access |
| Acreage | No |
| LandAmenities | Schools, Beach, Hospital |
Rooms
| Level | Type | Length | Width | Dimensions |
|---|---|---|---|---|
| Ground Level | Kitchen | 3.8 m | 1.7 m | 3.8 m x 1.7 m |
| Ground Level | Living Room | 5.1 m | 3.7 m | 5.1 m x 3.7 m |
| Ground Level | Dining Room | 5.1 m | 3.7 m | 5.1 m x 3.7 m |
| Ground Level | Primary Bedroom | 3.9 m | 2.9 m | 3.9 m x 2.9 m |
| Ground Level | Bedroom 2 | 3.2 m | 2.7 m | 3.2 m x 2.7 m |
| Ground Level | Bedroom 3 | 2.7 m | 2.7 m | 2.7 m x 2.7 m |
Interested?
Contact us for more information
Tania Menicucci
Broker
1739 Bayview Ave.
Toronto, Ontario M4G 3C1


























