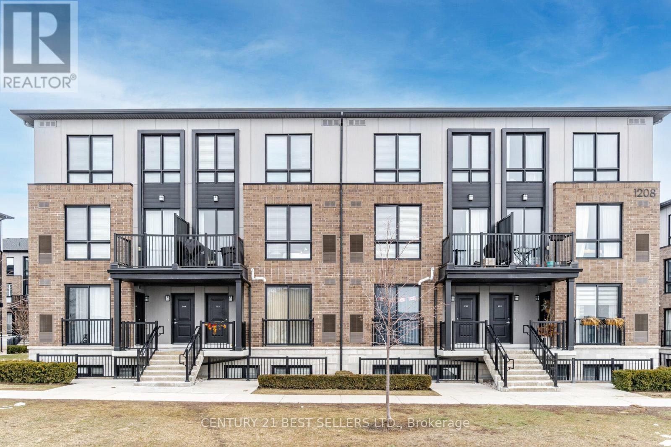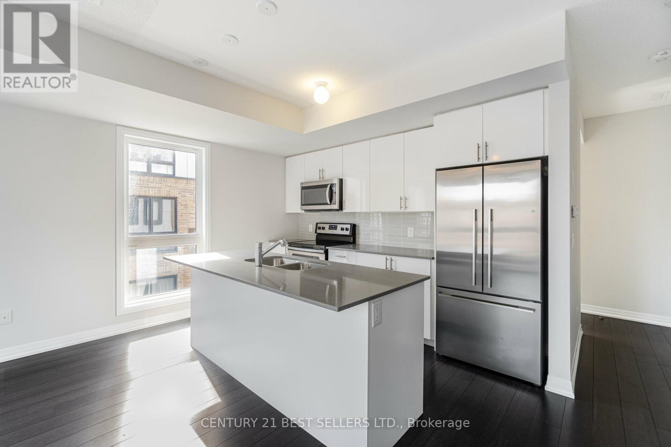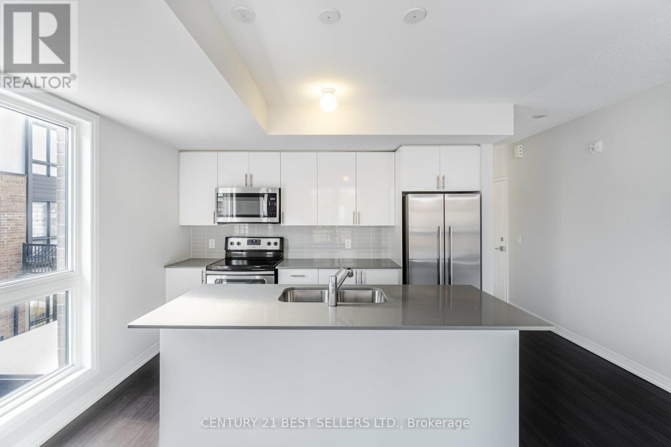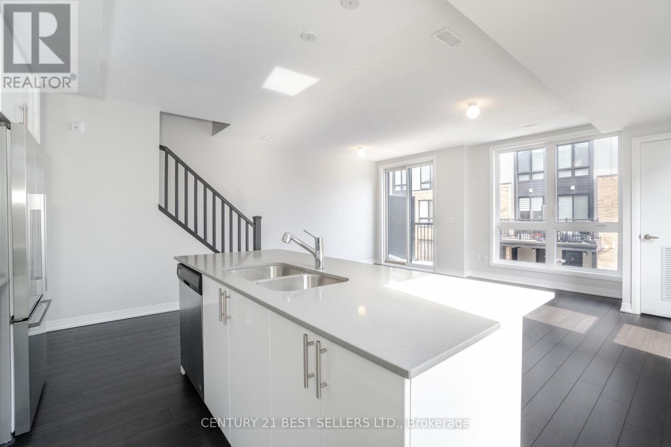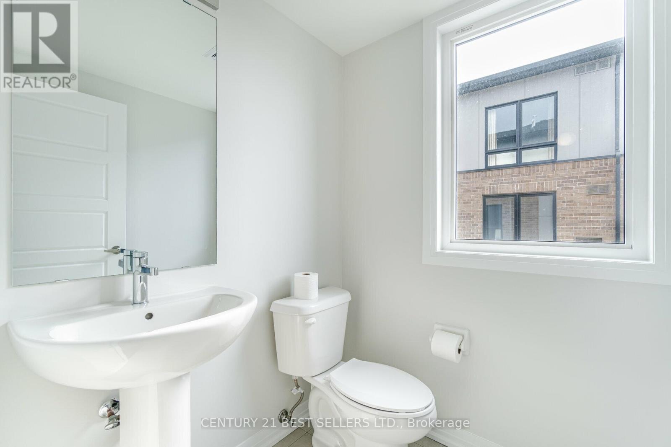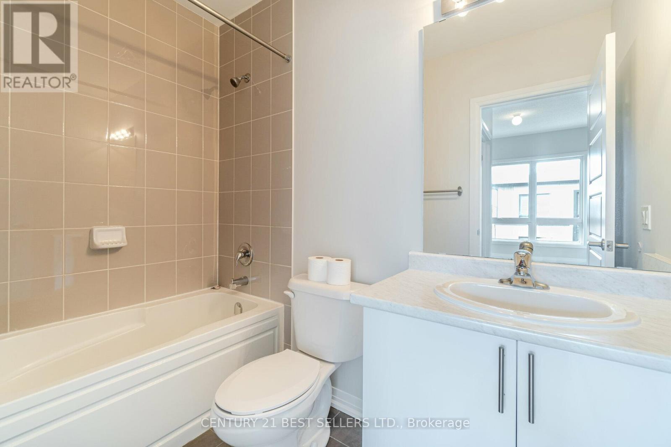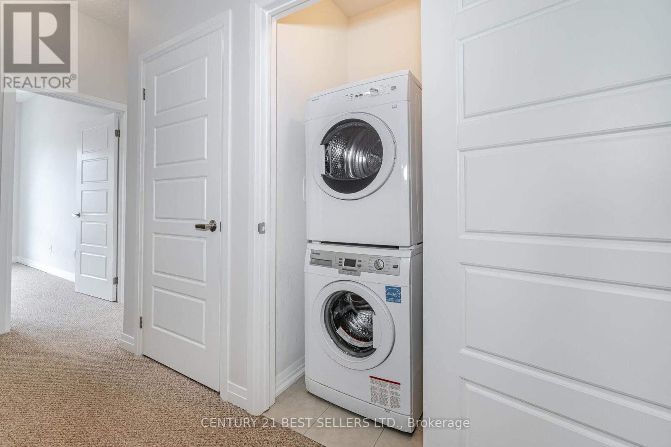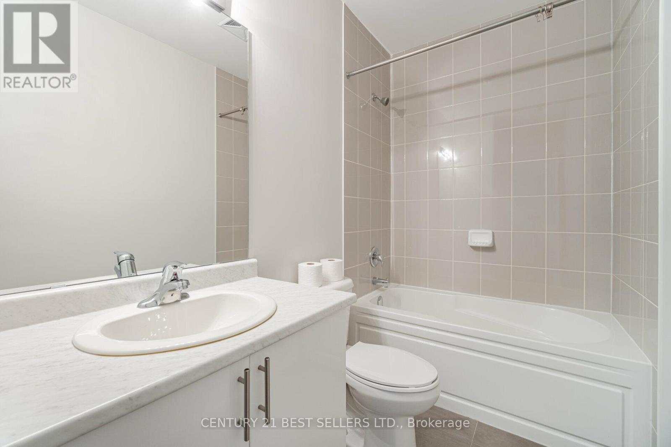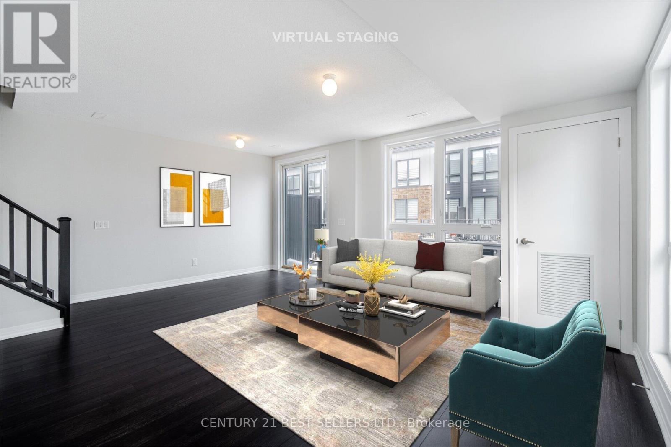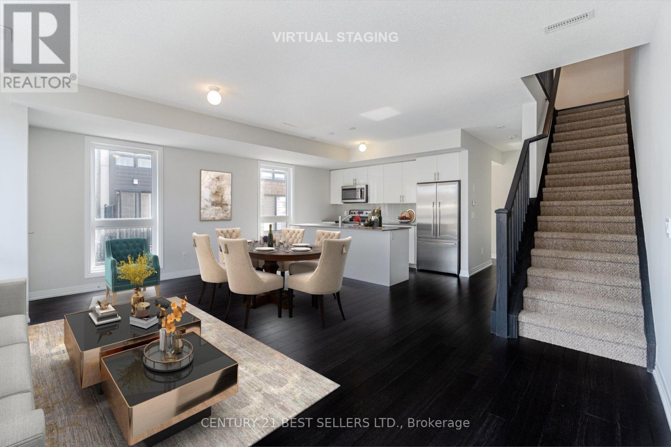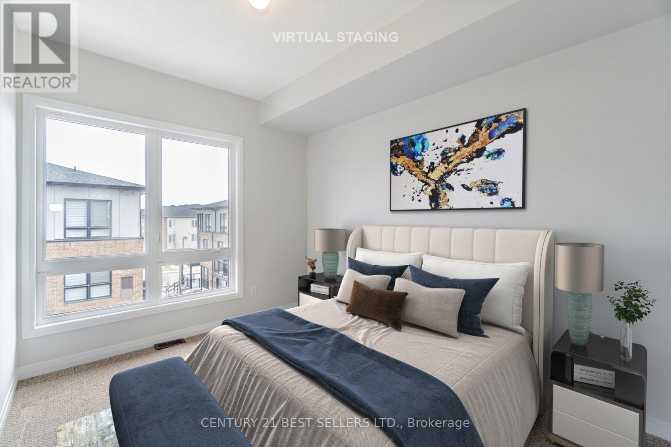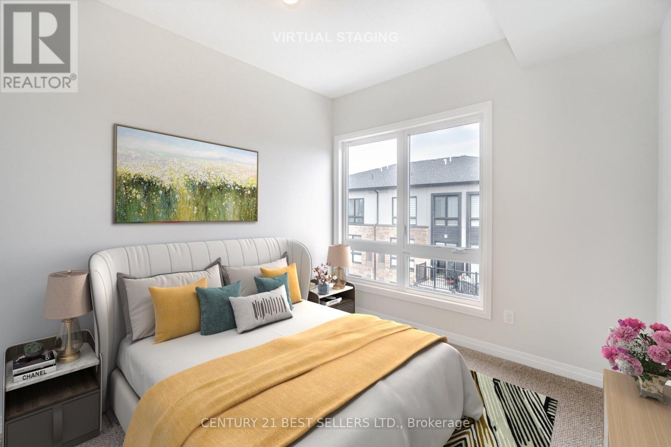201 - 1208 Main Street E Milton, Ontario L9T 9K7
$759,900Maintenance, Common Area Maintenance, Insurance, Parking
$355.31 Monthly
Maintenance, Common Area Maintenance, Insurance, Parking
$355.31 MonthlyStunning 2-Bed, 3Bath Upper Level Corner Stacked Townhome In Trendy Milton Location. This 1252 Sq Ft Unit With Balcony Is One Of The Largest In The Community And Is Loaded With Upgrades. Spacious Sun Filed Open Concept Design 9' Ceiling, Upgraded Kitchen, Quartz Counter Top, Large Island, Back Splash, S/s Appliances, High End Laminate Floor, In Unit Laundry, Underground Parking, Easy Access To 401/407, Go Station, Restaurants, Schools, Parks, Shops. Property is tenanted. Tenants willing to stay or vacate. Current lease $2,300.00 per month. (id:61852)
Property Details
| MLS® Number | W12088975 |
| Property Type | Single Family |
| Community Name | 1029 - DE Dempsey |
| AmenitiesNearBy | Hospital, Park, Public Transit |
| CommunityFeatures | Pet Restrictions |
| Features | Balcony, In Suite Laundry |
| ParkingSpaceTotal | 1 |
Building
| BathroomTotal | 3 |
| BedroomsAboveGround | 2 |
| BedroomsTotal | 2 |
| Age | 0 To 5 Years |
| Amenities | Storage - Locker |
| Appliances | Dishwasher, Dryer, Microwave, Stove, Washer, Refrigerator |
| CoolingType | Central Air Conditioning |
| ExteriorFinish | Brick |
| FlooringType | Laminate |
| HalfBathTotal | 1 |
| HeatingFuel | Natural Gas |
| HeatingType | Forced Air |
| StoriesTotal | 2 |
| SizeInterior | 1200 - 1399 Sqft |
| Type | Row / Townhouse |
Parking
| Underground | |
| Garage |
Land
| Acreage | No |
| LandAmenities | Hospital, Park, Public Transit |
Rooms
| Level | Type | Length | Width | Dimensions |
|---|---|---|---|---|
| Second Level | Primary Bedroom | 3.7 m | 2.75 m | 3.7 m x 2.75 m |
| Second Level | Bedroom 2 | 3.6 m | 2.9 m | 3.6 m x 2.9 m |
| Second Level | Bathroom | Measurements not available | ||
| Second Level | Laundry Room | Measurements not available | ||
| Main Level | Living Room | 4.42 m | 3.9 m | 4.42 m x 3.9 m |
| Main Level | Kitchen | 4.42 m | 3.9 m | 4.42 m x 3.9 m |
https://www.realtor.ca/real-estate/28181837/201-1208-main-street-e-milton-de-dempsey-1029-de-dempsey
Interested?
Contact us for more information
Monika Bozena Kostrubiec
Salesperson
4 Robert Speck Pkwy #150 Ground Flr
Mississauga, Ontario L4Z 1S1
