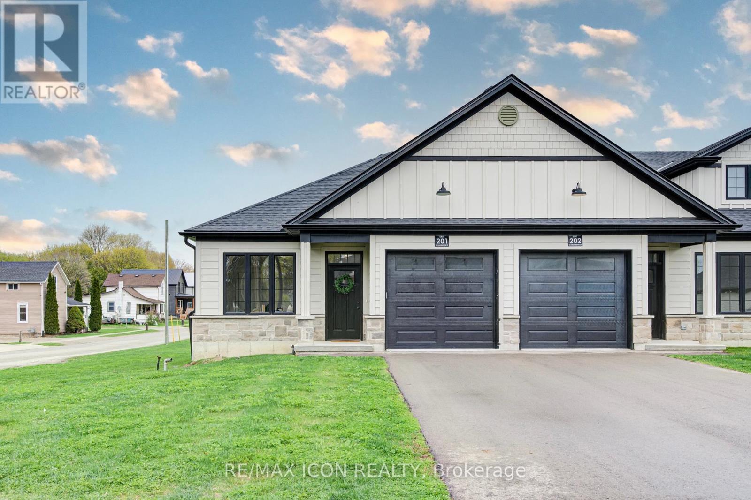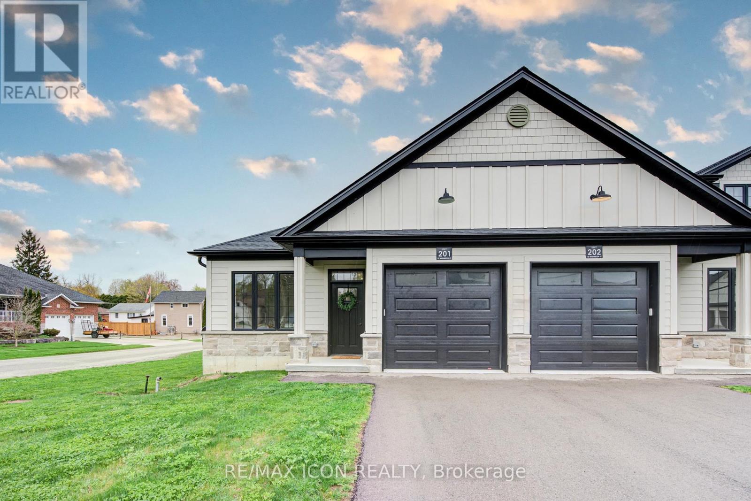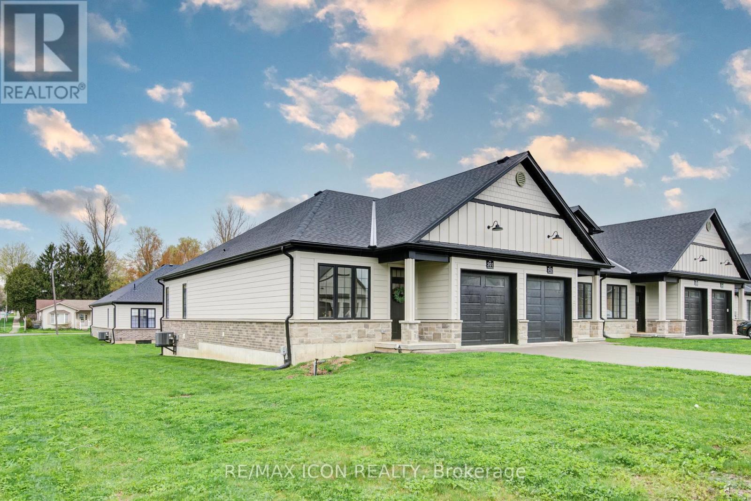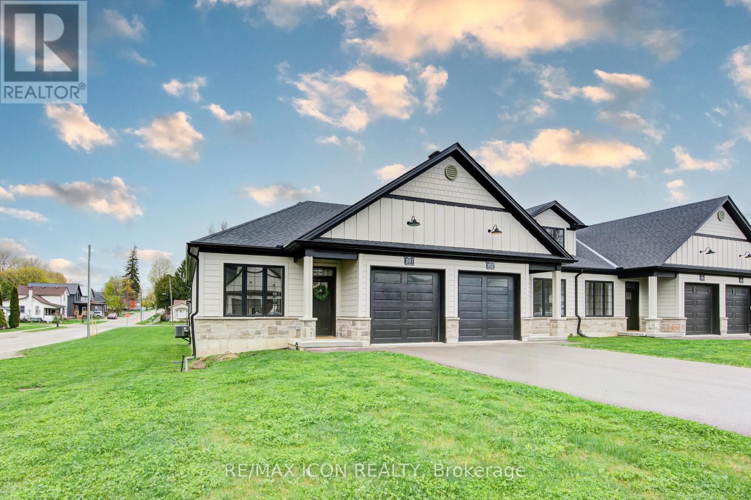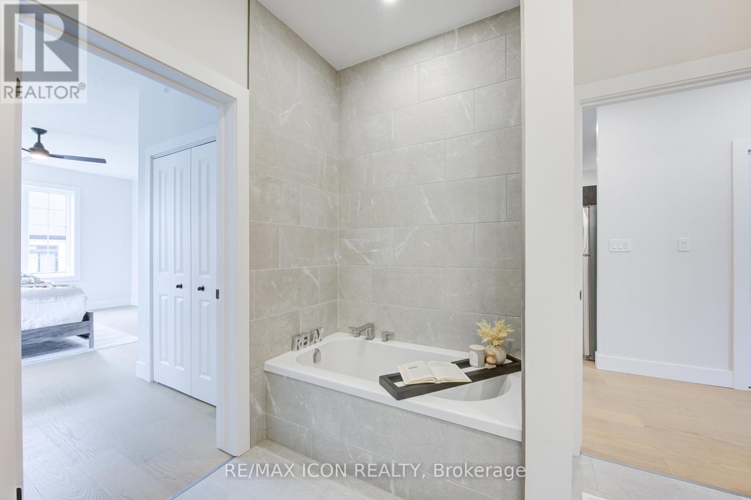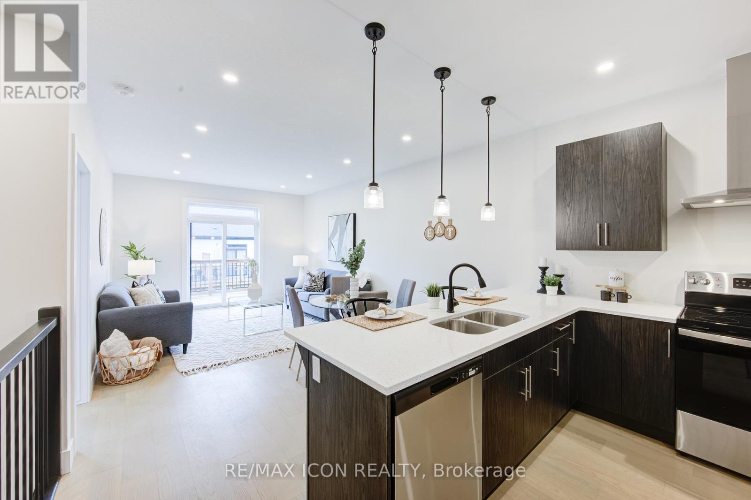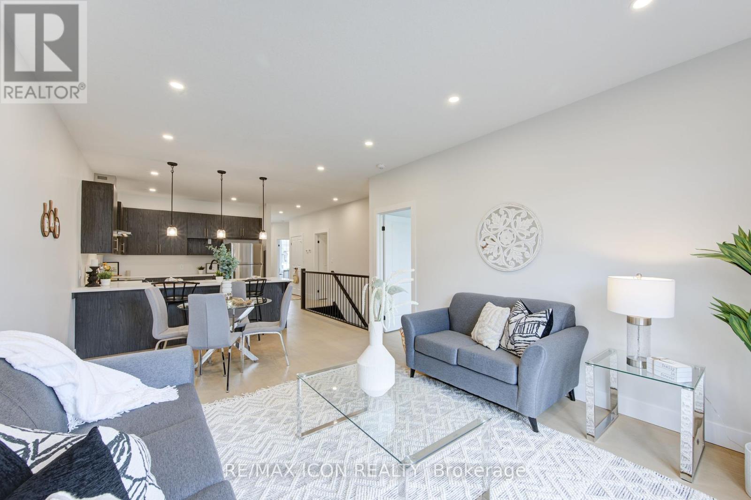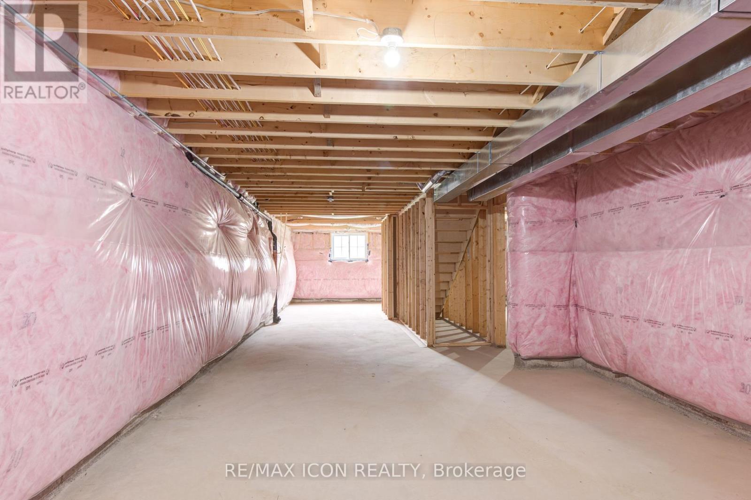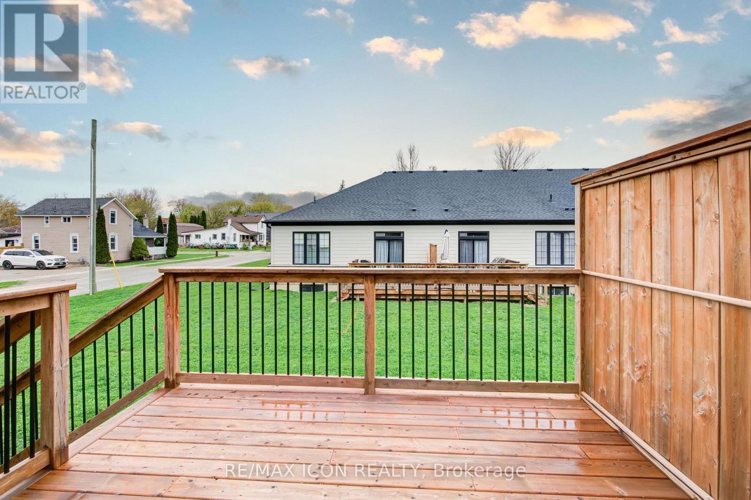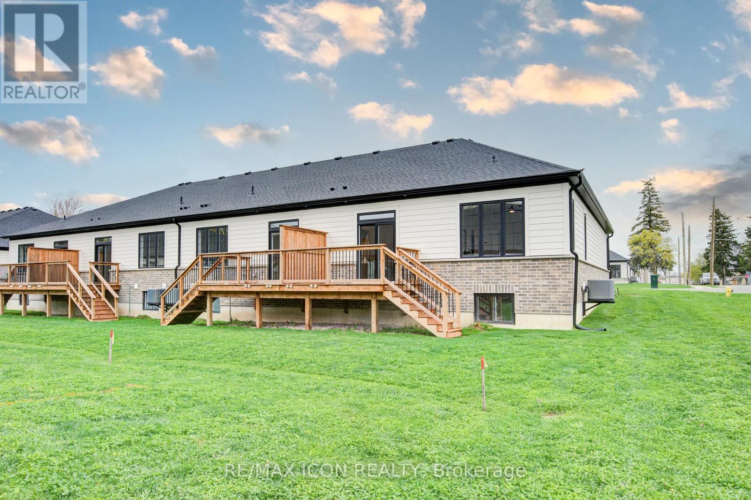201 - 12 Washington Street Norwich, Ontario N0J 1P0
$515,000Maintenance, Insurance
$334.50 Monthly
Maintenance, Insurance
$334.50 MonthlyWelcome to 201 Washington Street, a beautifully designed 2-bedroom, 1-bathroom END UNIT BUNGALOW townhouse nestled on a cul-de-sac in the charming town of Norwich. Just 20 minutes from Woodstock and 30 minutes to London, this home offers the perfect combination of comfort and convenience. Inside, you'll be greeted by 9-foot ceilings, engineered hardwood floors, and a spacious foyer with direct garage access. The versatile front bedroom can serve as a cozy guest room, office, or nursery. The open-concept living area features a kitchen with quartz countertops, custom cabinetry, stainless steel appliances, and an island ideal for dining and entertaining. The primary bedroom boasts large windows, a 4-piece cheater ensuite, and dual closets. Step out onto the private deck to enjoy serene outdoor moments. With a basement rough-in for a second bathroom and additional space for customization, this home is ready to meet all your needs. Conveniently close to local amenities, parks, and schools, 201 Washington Street is the perfect place to call home. (id:61852)
Property Details
| MLS® Number | X12124971 |
| Property Type | Single Family |
| CommunityFeatures | Pet Restrictions |
| EquipmentType | Water Heater, Water Heater - Tankless |
| ParkingSpaceTotal | 3 |
| RentalEquipmentType | Water Heater, Water Heater - Tankless |
Building
| BathroomTotal | 1 |
| BedroomsAboveGround | 2 |
| BedroomsTotal | 2 |
| Age | 0 To 5 Years |
| Appliances | Dishwasher, Hood Fan, Stove, Refrigerator |
| ArchitecturalStyle | Bungalow |
| BasementDevelopment | Unfinished |
| BasementType | N/a (unfinished) |
| CoolingType | Central Air Conditioning, Air Exchanger |
| ExteriorFinish | Brick, Stone |
| FoundationType | Poured Concrete |
| HeatingFuel | Natural Gas |
| HeatingType | Forced Air |
| StoriesTotal | 1 |
| SizeInterior | 1000 - 1199 Sqft |
| Type | Row / Townhouse |
Parking
| Attached Garage | |
| Garage |
Land
| Acreage | No |
Rooms
| Level | Type | Length | Width | Dimensions |
|---|---|---|---|---|
| Main Level | Living Room | 3.81 m | 4.39 m | 3.81 m x 4.39 m |
| Main Level | Primary Bedroom | 3.68 m | 6.12 m | 3.68 m x 6.12 m |
| Main Level | Kitchen | 4.78 m | 4.83 m | 4.78 m x 4.83 m |
| Main Level | Bedroom | 2.77 m | 3.33 m | 2.77 m x 3.33 m |
| Main Level | Bathroom | 2.69 m | 2.77 m | 2.69 m x 2.77 m |
| Main Level | Other | 1.91 m | 1.5 m | 1.91 m x 1.5 m |
| Main Level | Other | 3.45 m | 7.57 m | 3.45 m x 7.57 m |
https://www.realtor.ca/real-estate/28261437/201-12-washington-street-norwich
Interested?
Contact us for more information
Brenda Schuiling
Salesperson
620 Davenport Rd Unit 33b
Waterloo, Ontario N2V 2C2
