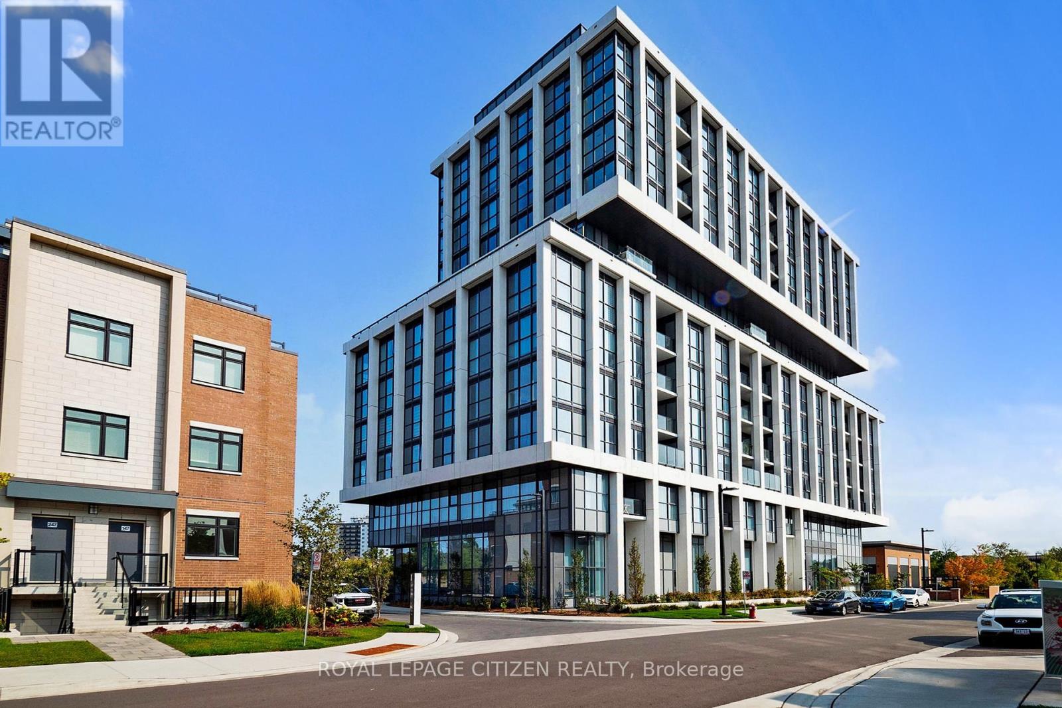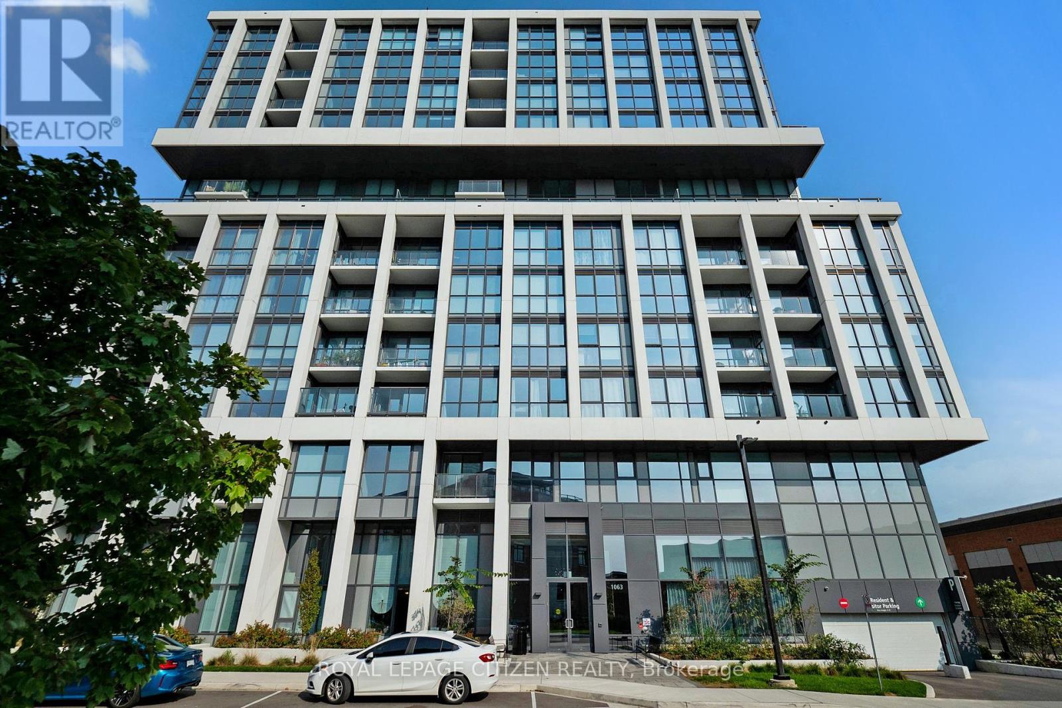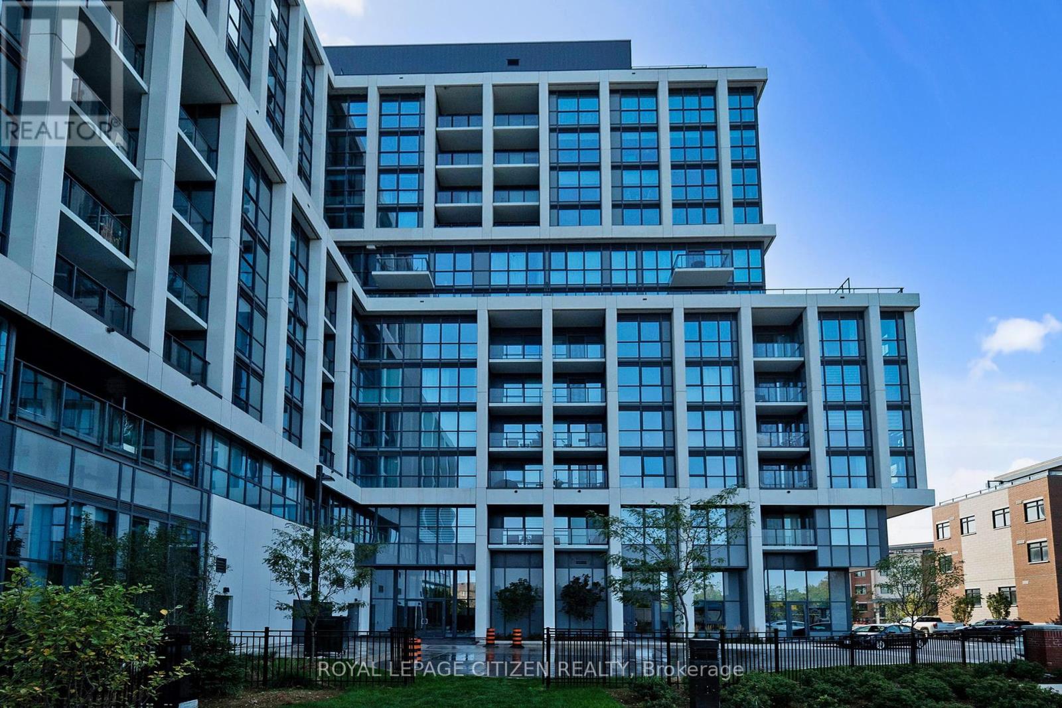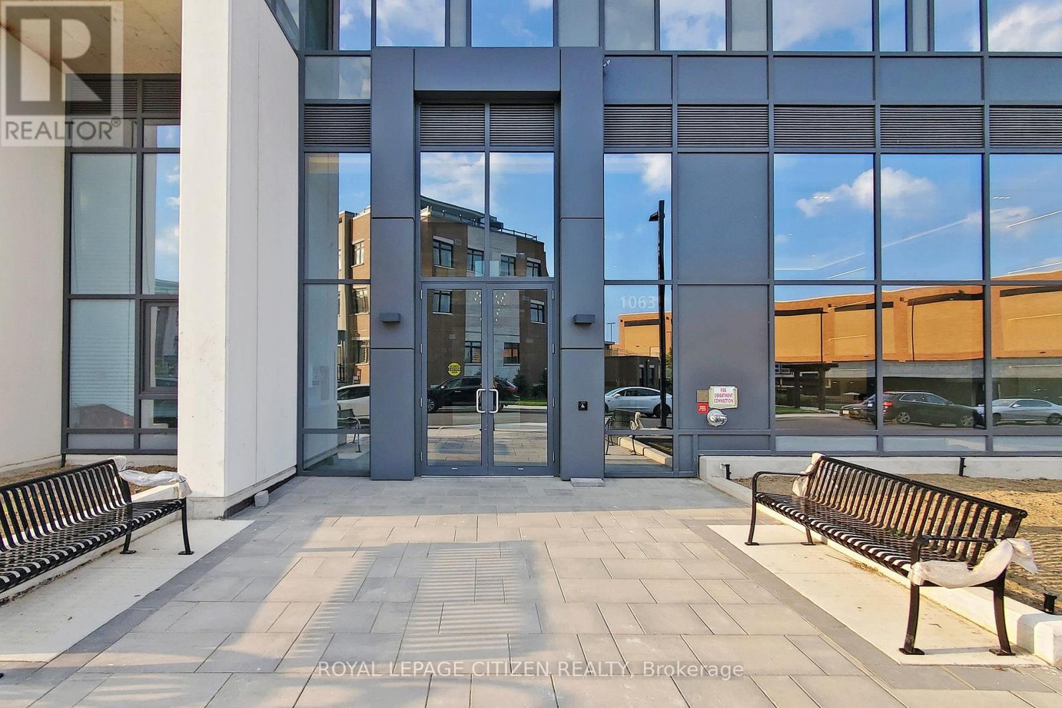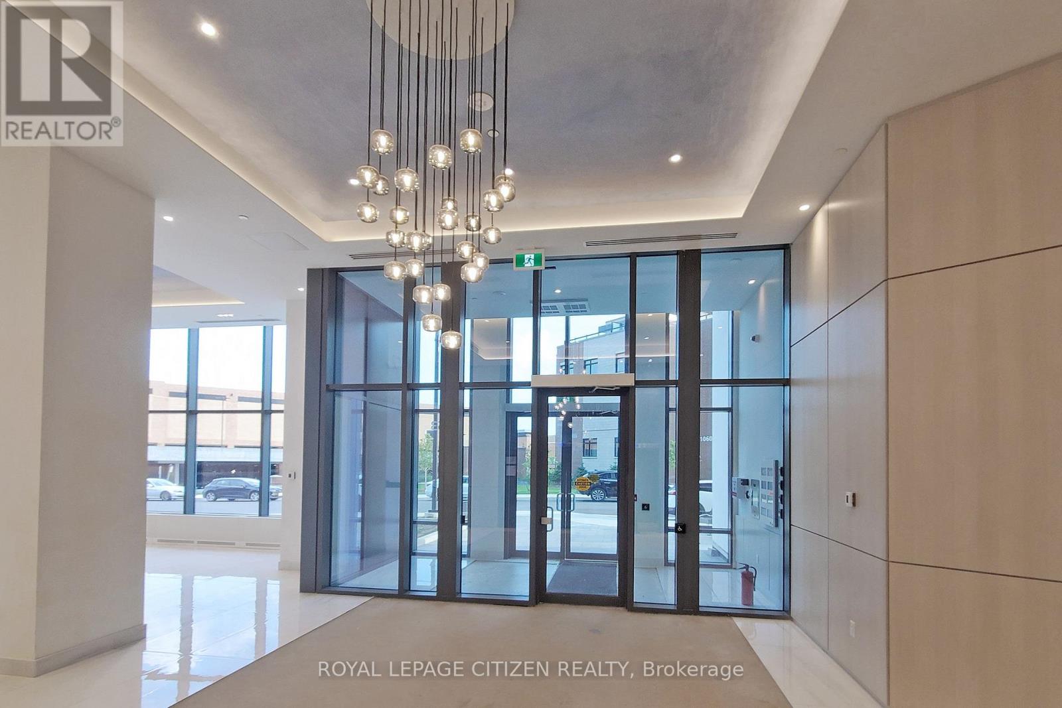201 - 1063 Douglas Mccurdy Comm Mississauga, Ontario L5G 0C5
$799,990Maintenance, Common Area Maintenance, Parking, Heat, Insurance
$1,277.82 Monthly
Maintenance, Common Area Maintenance, Parking, Heat, Insurance
$1,277.82 MonthlyWELCOME to RISE AT STRIDE in Mississauga/Port Credit. Builder Sale, never lived in. Unbelievably Priced @ $700/sq/ft. Great no-non sense floor plan with 2 bedroom + den & 2 full baths, 1148 sq.ft, balcony 41 sq.ft. High end building. Full floor to ceiling windows, Engineered laminate flooring throughout, W/O balcony, modern finishes, NO carpet, comes with 1 parking & 1 locker, steps to Lakeshore, shops, entertainment, restaurants, Lake Ontario, Marina as so so much more! Highly sought area - not to be overlooked. ATTENTION! ATTENTION! This property is available for the governments first time home buyer GST rebate. That's correct first time home buyers will get a 5% GST rebate! NOTE: this rebate is ONLY applies to New Home Builder Direst Purchase, does NOT apply to resale units. INCREDIBLE VALUE-NOT TO BE OVERLOOKED! (id:61852)
Property Details
| MLS® Number | W12292319 |
| Property Type | Single Family |
| Community Name | Lakeview |
| AmenitiesNearBy | Park, Marina, Public Transit |
| CommunityFeatures | Pet Restrictions |
| EquipmentType | Water Heater |
| Features | Balcony, In Suite Laundry |
| ParkingSpaceTotal | 1 |
| RentalEquipmentType | Water Heater |
| Structure | Playground |
Building
| BathroomTotal | 2 |
| BedroomsAboveGround | 2 |
| BedroomsBelowGround | 1 |
| BedroomsTotal | 3 |
| Age | New Building |
| Amenities | Visitor Parking, Party Room, Exercise Centre, Security/concierge, Storage - Locker |
| Appliances | Dishwasher, Dryer, Microwave, Stove, Washer, Refrigerator |
| CoolingType | Central Air Conditioning |
| ExteriorFinish | Concrete |
| FlooringType | Laminate |
| FoundationType | Concrete |
| HeatingFuel | Natural Gas |
| HeatingType | Forced Air |
| SizeInterior | 1000 - 1199 Sqft |
| Type | Apartment |
Parking
| No Garage |
Land
| Acreage | No |
| LandAmenities | Park, Marina, Public Transit |
| SurfaceWater | Lake/pond |
Rooms
| Level | Type | Length | Width | Dimensions |
|---|---|---|---|---|
| Main Level | Kitchen | 8.8666 m | 5.51 m | 8.8666 m x 5.51 m |
| Main Level | Living Room | Measurements not available | ||
| Main Level | Dining Room | Measurements not available | ||
| Main Level | Primary Bedroom | 3.057 m | 3.081 m | 3.057 m x 3.081 m |
| Main Level | Bedroom 2 | 2.758 m | 3.361 m | 2.758 m x 3.361 m |
| Main Level | Den | 2.164 m | 2.447 m | 2.164 m x 2.447 m |
Interested?
Contact us for more information
Joseph D'addio
Broker of Record
411 Confederation Pkwy #17
Concord, Ontario L4K 0A8
