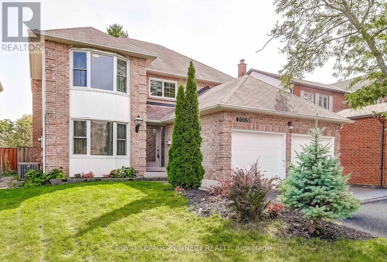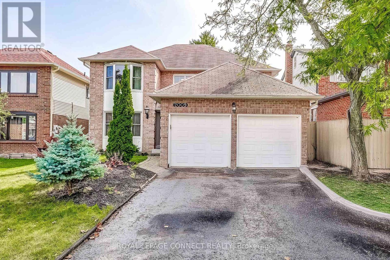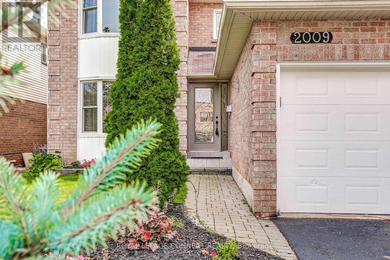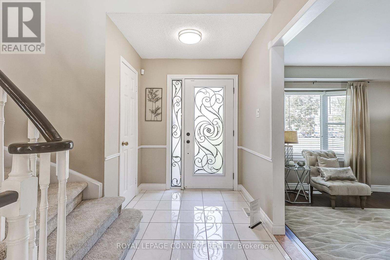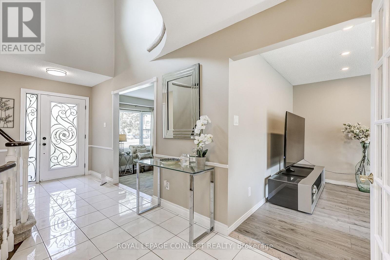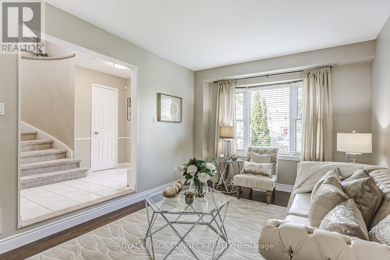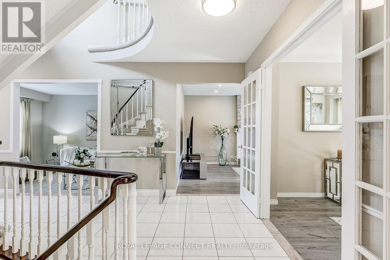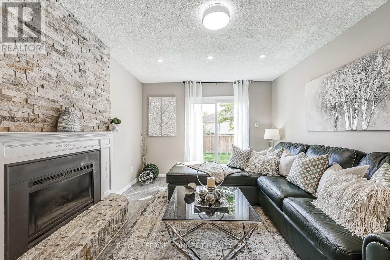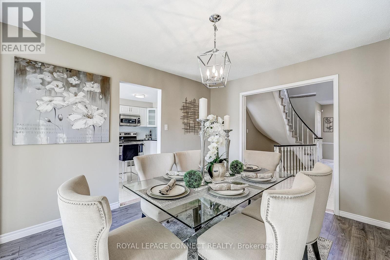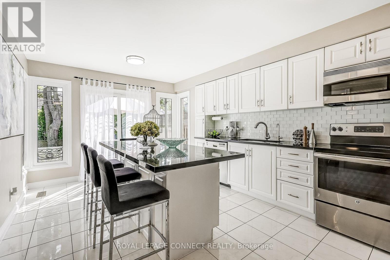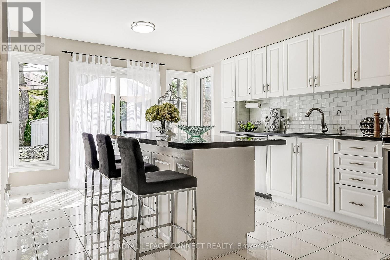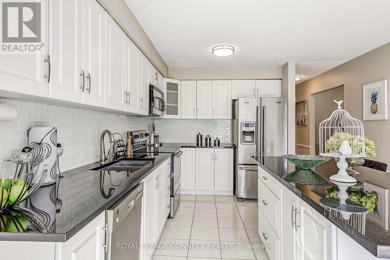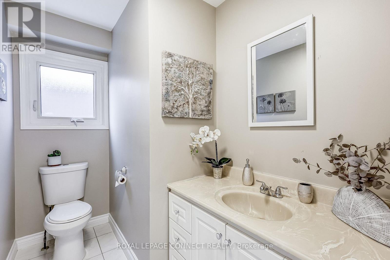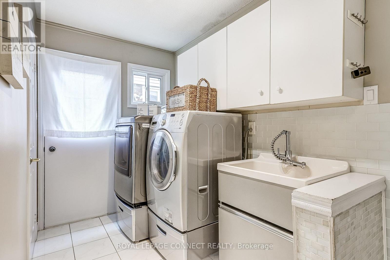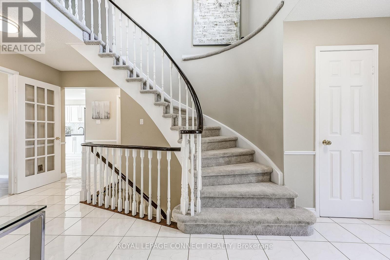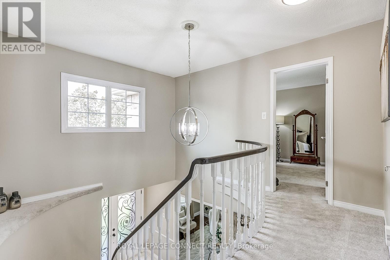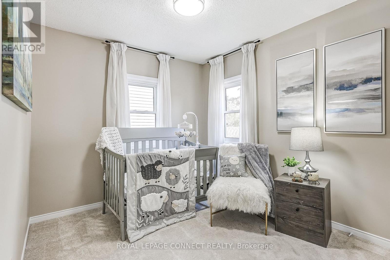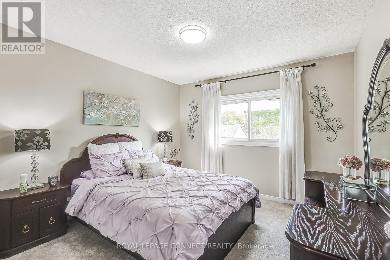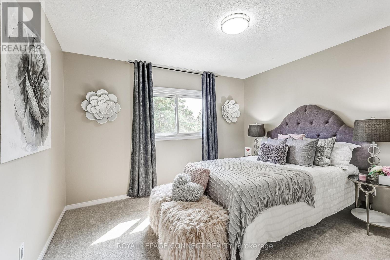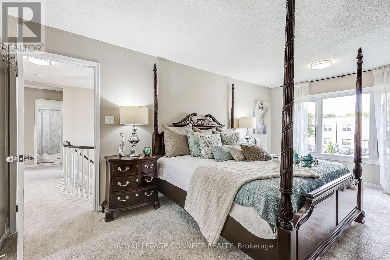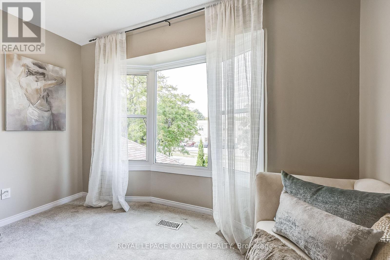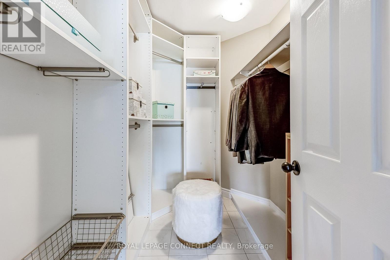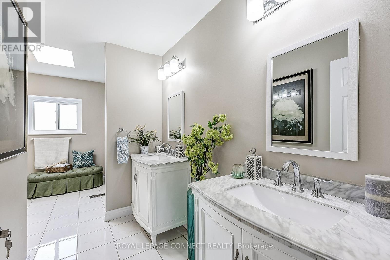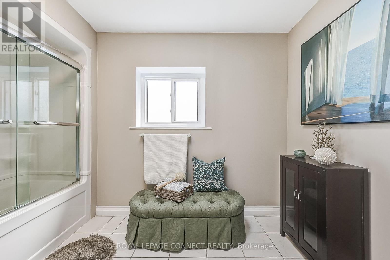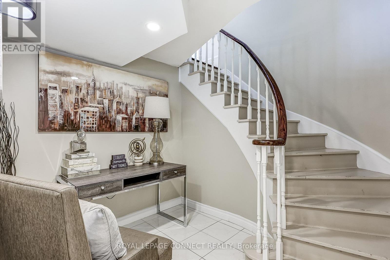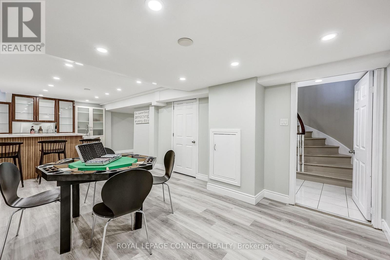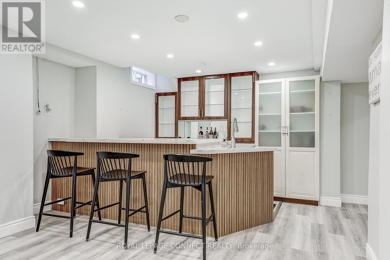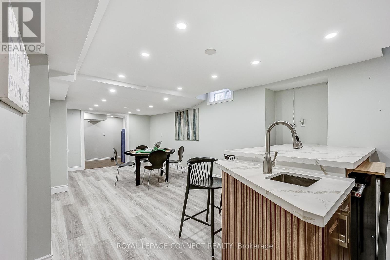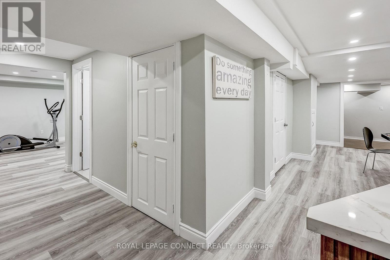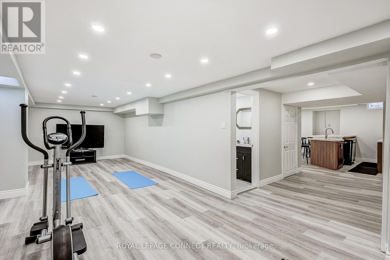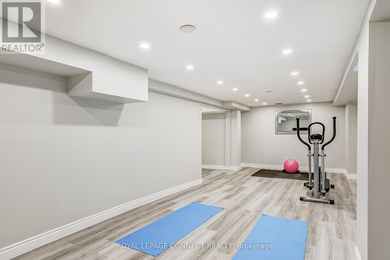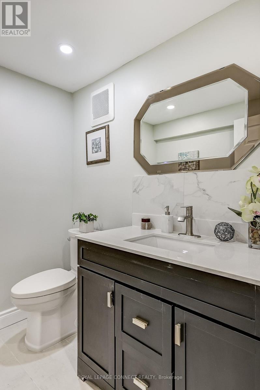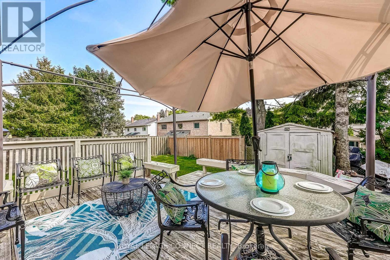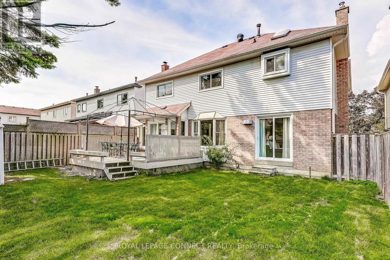2009 Bushmill Street Pickering, Ontario L1X 1C8
$1,230,000
Imagine yourself living in this beautifully updated and spacious 4-bedroom, 4-bathroom home nestled in the highly desirable Mapleridge neighbourhood. With an attached 2-car garage and parking for up to 4 vehicles, this property combines comfort, convenience, and style, making this home perfect for families and entertainers alike. The main floor is thoughtfully designed with distinct yet connected living spaces, including a formal living room, a separate dining room, and a welcoming family room. The renovated kitchen is a chefs delight, featuring stainless steel appliances, granite counters, a large breakfast island, and a walkout to the deck. The family rooms stone wall, gas fireplace, and second walkout to the backyard create a cozy, versatile space for gatherings. A powder room and laundry room, along with garage/side yard access, complete this level. Upstairs, the primary suite offers a peaceful retreat, featuring a walk-in closet, skylight, and a 5-piece en-suite with double sinks. Three additional bedrooms are generously sized, ideal for children, guests, or a home office. The fully finished basement, renovated in 2024, is designed with entertaining in mind. It features a custom bar with a wet bar, a dishwasher, and a bathroom, making it perfect for hosting friends or enjoying movie nights at home. Ideally located near top-rated schools, public transit, the GO Station, shopping, restaurants, and all amenities, this home offers both lifestyle and convenience. With a flexible, quick closing available, its ready to welcome its next owners. (id:61852)
Property Details
| MLS® Number | E12440526 |
| Property Type | Single Family |
| Community Name | Liverpool |
| AmenitiesNearBy | Schools |
| ParkingSpaceTotal | 4 |
Building
| BathroomTotal | 4 |
| BedroomsAboveGround | 4 |
| BedroomsTotal | 4 |
| Amenities | Fireplace(s) |
| Appliances | Garage Door Opener Remote(s), Central Vacuum, Dishwasher, Dryer, Garage Door Opener, Microwave, Range, Stove, Washer, Water Softener, Refrigerator |
| BasementDevelopment | Finished |
| BasementType | N/a (finished) |
| ConstructionStyleAttachment | Detached |
| CoolingType | Central Air Conditioning |
| ExteriorFinish | Aluminum Siding |
| FireplacePresent | Yes |
| FireplaceTotal | 1 |
| FlooringType | Hardwood, Laminate, Carpeted |
| FoundationType | Concrete |
| HalfBathTotal | 2 |
| HeatingFuel | Natural Gas |
| HeatingType | Forced Air |
| StoriesTotal | 2 |
| SizeInterior | 2000 - 2500 Sqft |
| Type | House |
| UtilityWater | Municipal Water |
Parking
| Attached Garage | |
| Garage |
Land
| Acreage | No |
| FenceType | Fenced Yard |
| LandAmenities | Schools |
| Sewer | Sanitary Sewer |
| SizeDepth | 109 Ft ,10 In |
| SizeFrontage | 44 Ft ,3 In |
| SizeIrregular | 44.3 X 109.9 Ft |
| SizeTotalText | 44.3 X 109.9 Ft |
Rooms
| Level | Type | Length | Width | Dimensions |
|---|---|---|---|---|
| Second Level | Bedroom | 3.66 m | 3.366 m | 3.66 m x 3.366 m |
| Second Level | Bedroom 2 | 3.66 m | 2.44 m | 3.66 m x 2.44 m |
| Second Level | Bedroom 3 | 3.35 m | 3.35 m | 3.35 m x 3.35 m |
| Second Level | Primary Bedroom | 3.35 m | 5.49 m | 3.35 m x 5.49 m |
| Second Level | Other | 1.83 m | 2.44 m | 1.83 m x 2.44 m |
| Basement | Other | 2.74 m | 2.13 m | 2.74 m x 2.13 m |
| Basement | Other | 3.35 m | 8.84 m | 3.35 m x 8.84 m |
| Basement | Recreational, Games Room | 7.01 m | 7.92 m | 7.01 m x 7.92 m |
| Basement | Other | 5.49 m | 1.83 m | 5.49 m x 1.83 m |
| Basement | Utility Room | 1.22 m | 1.52 m | 1.22 m x 1.52 m |
| Main Level | Dining Room | 3.35 m | 3.66 m | 3.35 m x 3.66 m |
| Main Level | Family Room | 3.35 m | 5.18 m | 3.35 m x 5.18 m |
| Main Level | Kitchen | 3.35 m | 5.18 m | 3.35 m x 5.18 m |
| Main Level | Laundry Room | 3.35 m | 1.83 m | 3.35 m x 1.83 m |
| Main Level | Living Room | 3.35 m | 4.88 m | 3.35 m x 4.88 m |
https://www.realtor.ca/real-estate/28942197/2009-bushmill-street-pickering-liverpool-liverpool
Interested?
Contact us for more information
Dionne Witter
Salesperson
1415 Kennedy Rd Unit 22
Toronto, Ontario M1P 2L6
Amanda Small
Broker of Record
