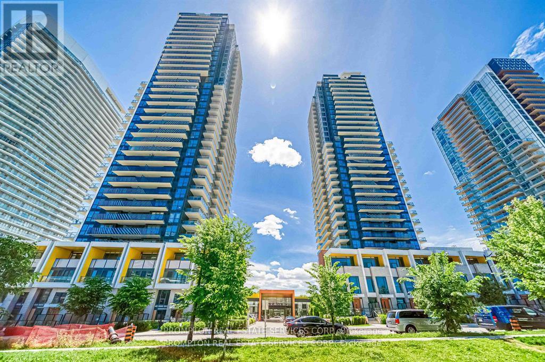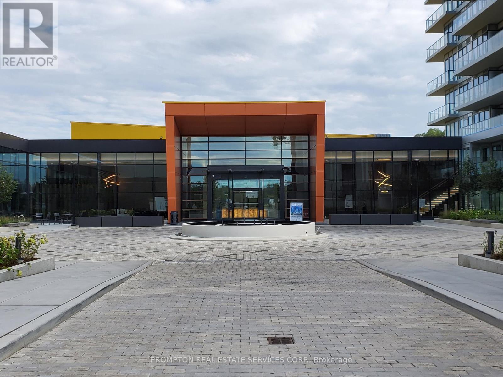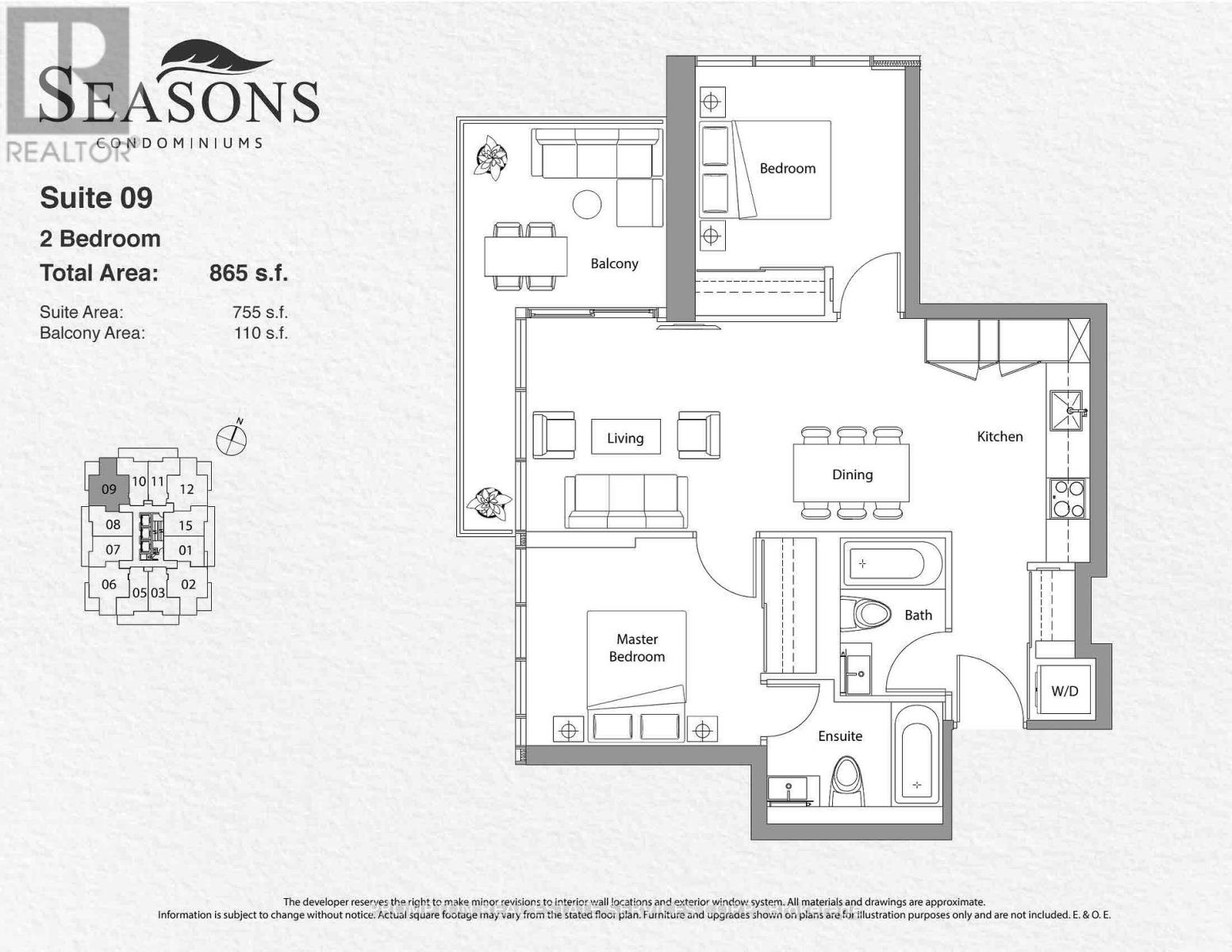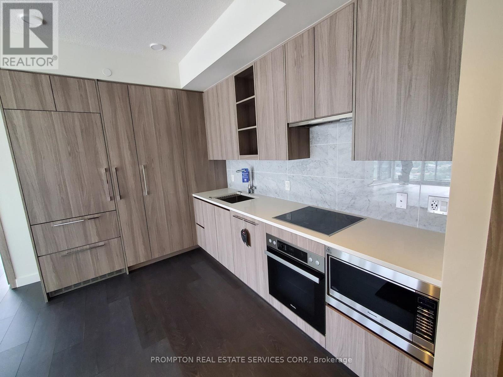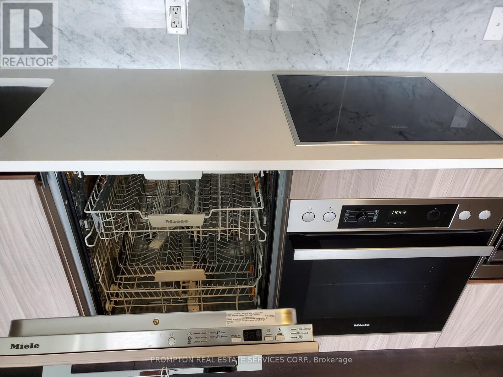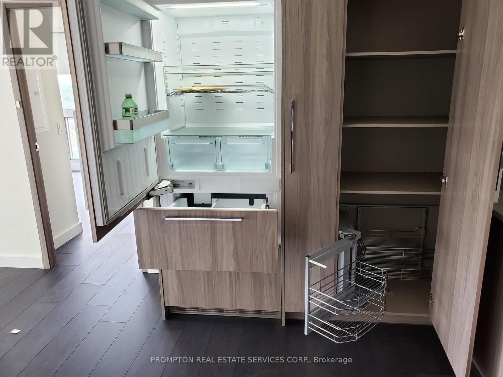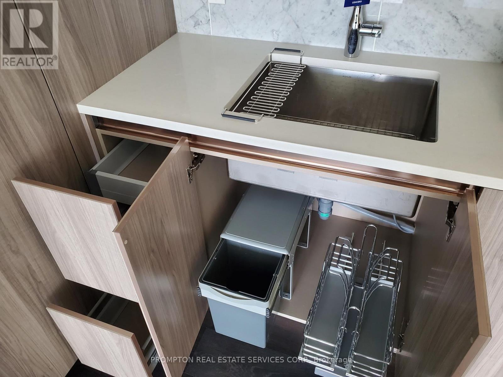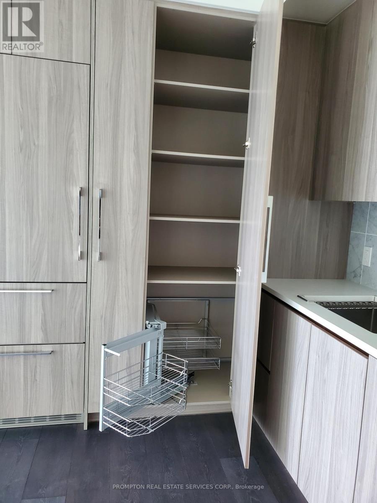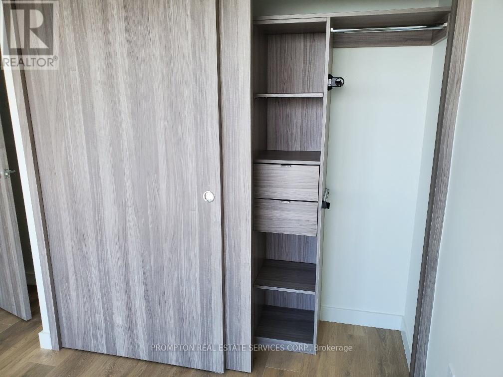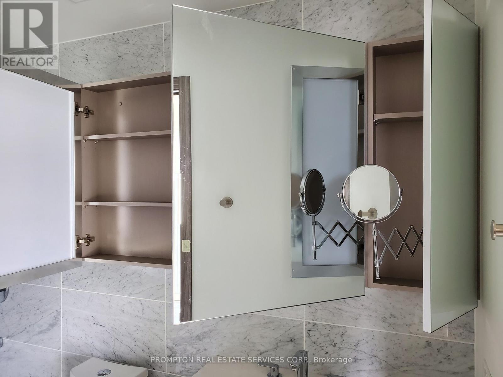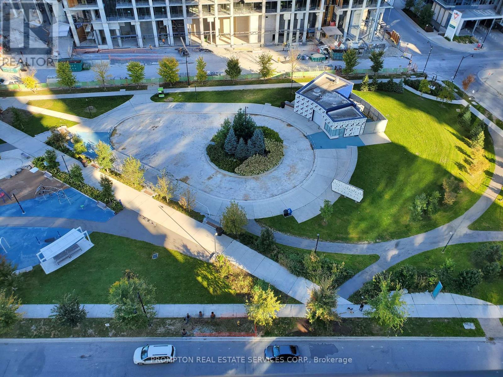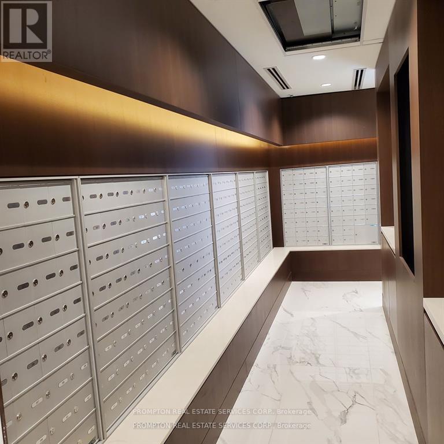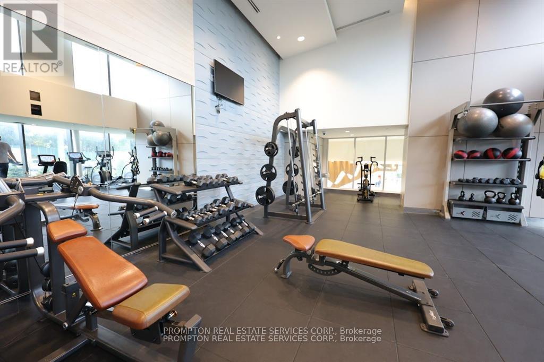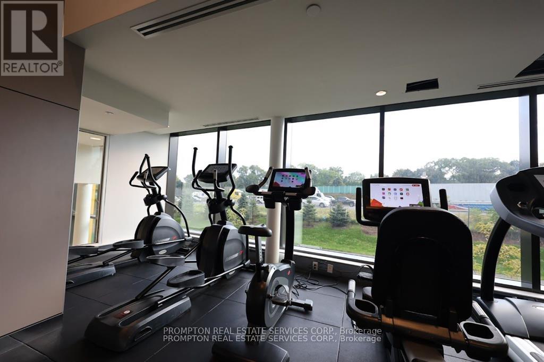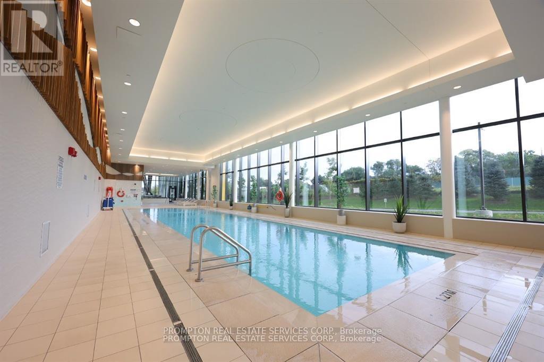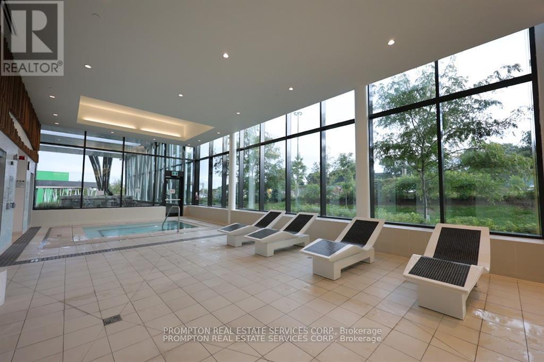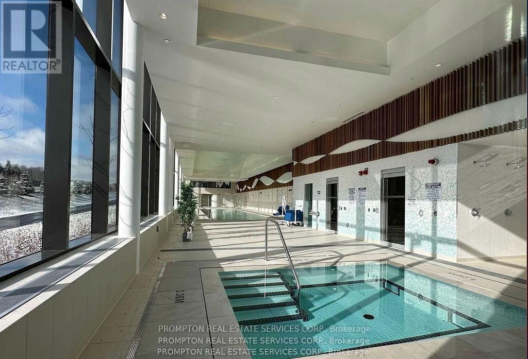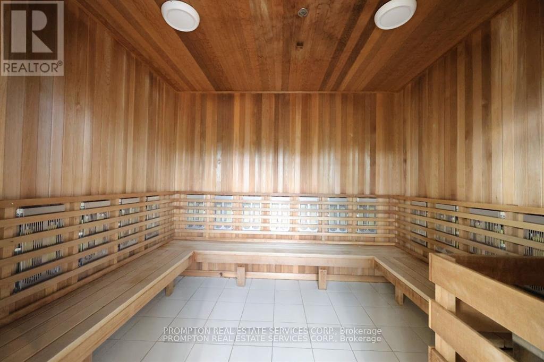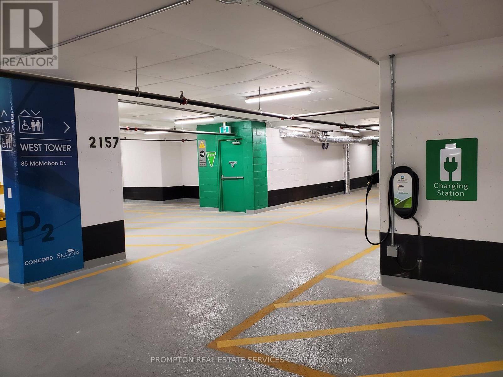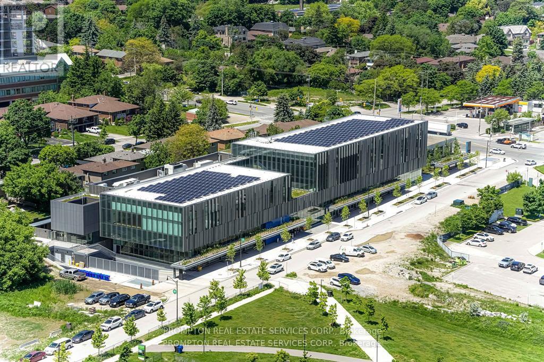2009 - 95 Mcmahon Drive Toronto, Ontario M2K 0H2
$3,400 Monthly
Seasons condo at prime North York Location. Luxurious split 2 bedroom corner suite, Enjoy Parkview from Huge Terrace. Spacious 755+110 Sf Living Area. Modern Kitchen w/ premium Integrated Miele appliances & designer cabinetry, Pull-out Pantry w/ plenty storage, floor to 9 ft ceiling windows w/ roller blinds. Walk to Bessarion Subway Station, Minutes to HWY 401/404/DVP. Conveniently located, Near - Oriole Go Station, 8 Acre Park, IKEA, Canadian Tire, Restaurants, Bayview Village, North York General Hospital. Enjoy the 80,000 SF Mega Club World Class Amenities - Basketball, Volleyball, Tennis, Bowling, Putting Green, Indoor Pool, BBQ, Billiards, Tea Garden, Piano Lounge, Kids Play Area, Hot Spa Sauna, Auto Car Wash, Yoga, & More. **** Tandem Parking w/ 2 Parking Spots **** EV charging available pay for use (id:61852)
Property Details
| MLS® Number | C12483918 |
| Property Type | Single Family |
| Community Name | Bayview Village |
| AmenitiesNearBy | Hospital, Park, Public Transit, Schools |
| CommunityFeatures | Pets Not Allowed, Community Centre |
| Features | Carpet Free |
| ParkingSpaceTotal | 2 |
| PoolType | Indoor Pool |
| Structure | Tennis Court |
Building
| BathroomTotal | 2 |
| BedroomsAboveGround | 2 |
| BedroomsTotal | 2 |
| Age | 0 To 5 Years |
| Amenities | Security/concierge, Exercise Centre, Party Room, Storage - Locker |
| Appliances | Oven - Built-in, Blinds, Dishwasher, Dryer, Microwave, Oven, Hood Fan, Stove, Washer, Window Coverings, Refrigerator |
| BasementType | None |
| CoolingType | Central Air Conditioning |
| ExteriorFinish | Concrete |
| FlooringType | Laminate |
| HeatingFuel | Natural Gas |
| HeatingType | Forced Air |
| SizeInterior | 700 - 799 Sqft |
| Type | Apartment |
Parking
| Underground | |
| Garage |
Land
| Acreage | No |
| LandAmenities | Hospital, Park, Public Transit, Schools |
Rooms
| Level | Type | Length | Width | Dimensions |
|---|---|---|---|---|
| Flat | Living Room | 3.3 m | 3.07 m | 3.3 m x 3.07 m |
| Flat | Dining Room | 3.07 m | 2.56 m | 3.07 m x 2.56 m |
| Flat | Kitchen | 3.07 m | 2.38 m | 3.07 m x 2.38 m |
| Flat | Primary Bedroom | 3.32 m | 3.02 m | 3.32 m x 3.02 m |
| Flat | Bedroom 2 | 2.99 m | 2.76 m | 2.99 m x 2.76 m |
Interested?
Contact us for more information
Michael Mok
Broker
357 Front Street W.
Toronto, Ontario M5V 3S8
