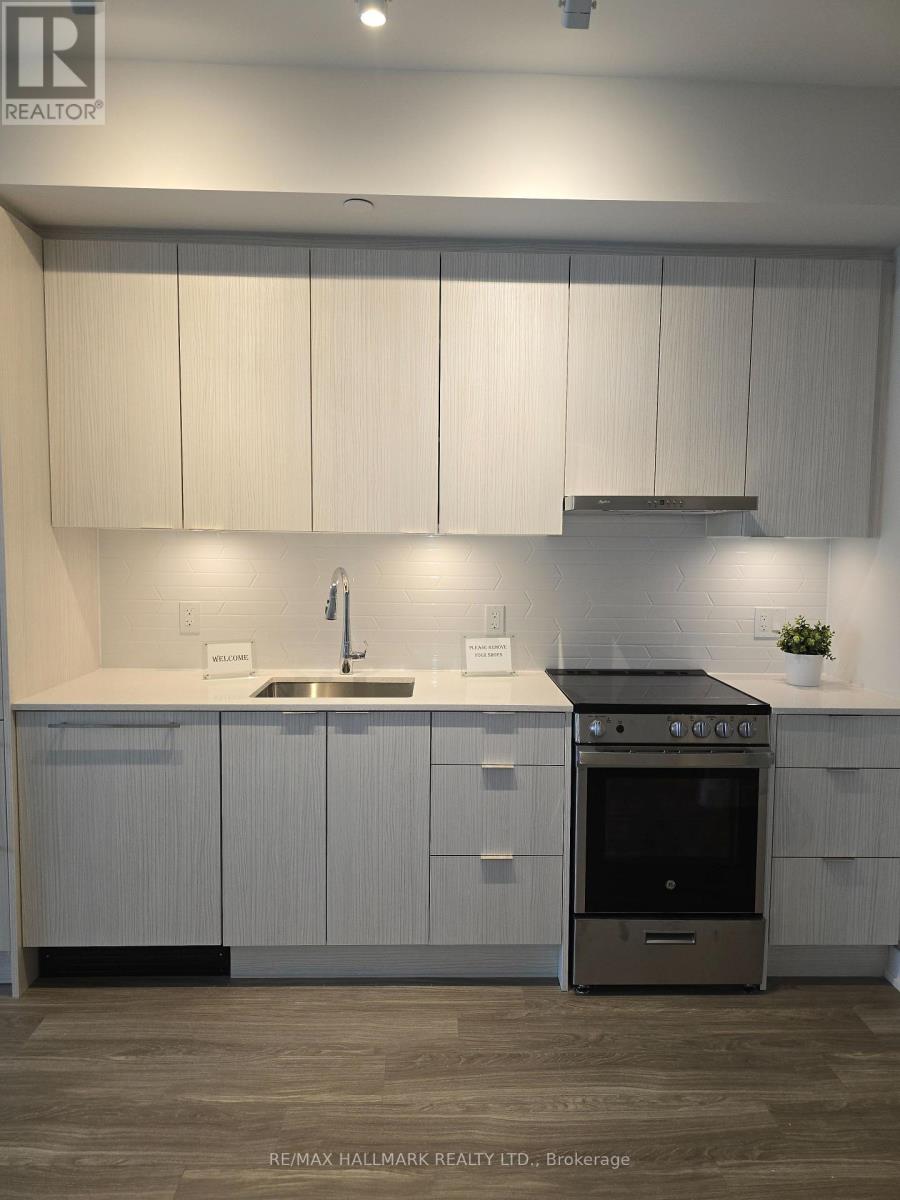2009 - 430 Square One Drive Mississauga, Ontario L5B 0L6
$2,500 Monthly
2 Bedroom 2 Bath in the Centre of Mississauga. This 692SF unit with spacious balcony has a stunning view from the 20th floor. This modern sleek unit has hardwood throughout, large windows and doors allowing for lots of natural light. Stainless Steel appliances, built in refrigerator and full size stacked washer/dryer being just some of the perks of this unit. The buildings amenities boast everything from a chefs kitchen to an open play area to guest suites. This area is a pedestrians dream. Lots of shops, dining and entertainment including The Living Arts Centre, Square One Shopping Centre, Sheridan College, Central Library and YMCA. In the summer, grab your blanket and join your neighbours at Celebration Square and grab a bite from the food trucks. Easy commuting with a major transit hub steps away as well as easy HWY access. (id:61852)
Property Details
| MLS® Number | W12162849 |
| Property Type | Single Family |
| Neigbourhood | City Centre |
| Community Name | City Centre |
| AmenitiesNearBy | Public Transit |
| CommunityFeatures | Pet Restrictions |
| Features | Balcony |
| ParkingSpaceTotal | 1 |
Building
| BathroomTotal | 2 |
| BedroomsAboveGround | 2 |
| BedroomsTotal | 2 |
| Amenities | Storage - Locker |
| Appliances | Window Coverings |
| CoolingType | Central Air Conditioning |
| ExteriorFinish | Concrete |
| FlooringType | Hardwood |
| HeatingFuel | Natural Gas |
| HeatingType | Forced Air |
| SizeInterior | 600 - 699 Sqft |
| Type | Apartment |
Parking
| Underground | |
| Garage |
Land
| Acreage | No |
| LandAmenities | Public Transit |
Rooms
| Level | Type | Length | Width | Dimensions |
|---|---|---|---|---|
| Main Level | Living Room | 3.4 m | 3.11 m | 3.4 m x 3.11 m |
| Main Level | Dining Room | 3.14 m | 3.11 m | 3.14 m x 3.11 m |
| Main Level | Kitchen | 3.14 m | 3.38 m | 3.14 m x 3.38 m |
| Main Level | Primary Bedroom | 3.05 m | 3.05 m | 3.05 m x 3.05 m |
| Main Level | Bedroom 2 | 2.74 m | 2.62 m | 2.74 m x 2.62 m |
Interested?
Contact us for more information
Daryl King
Salesperson
9555 Yonge Street #201
Richmond Hill, Ontario L4C 9M5
Najib Majidzadeh
Salesperson
9555 Yonge Street #201
Richmond Hill, Ontario L4C 9M5
















