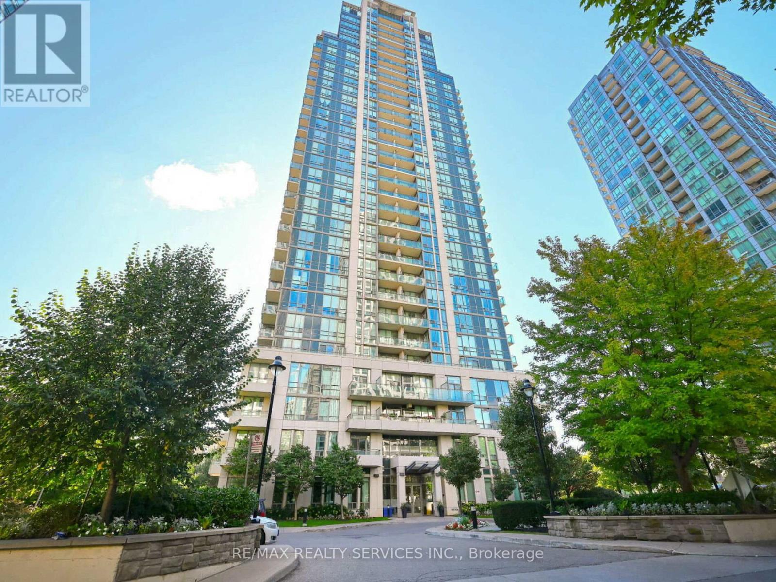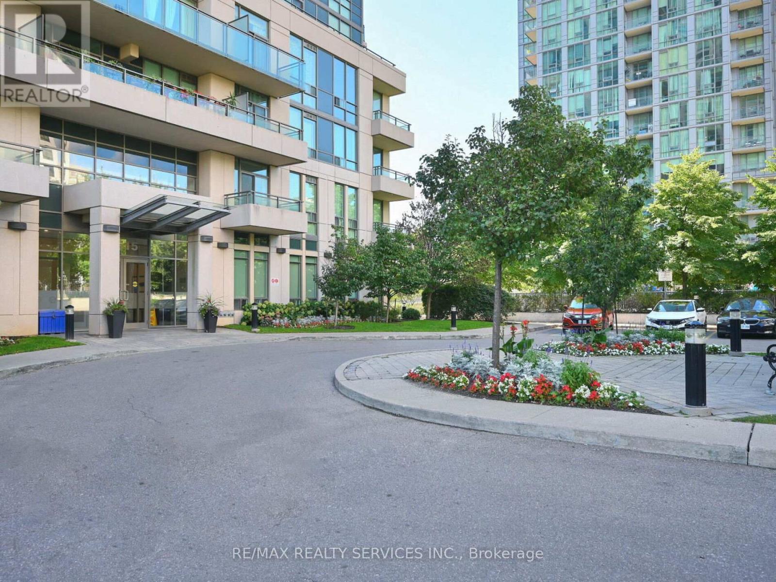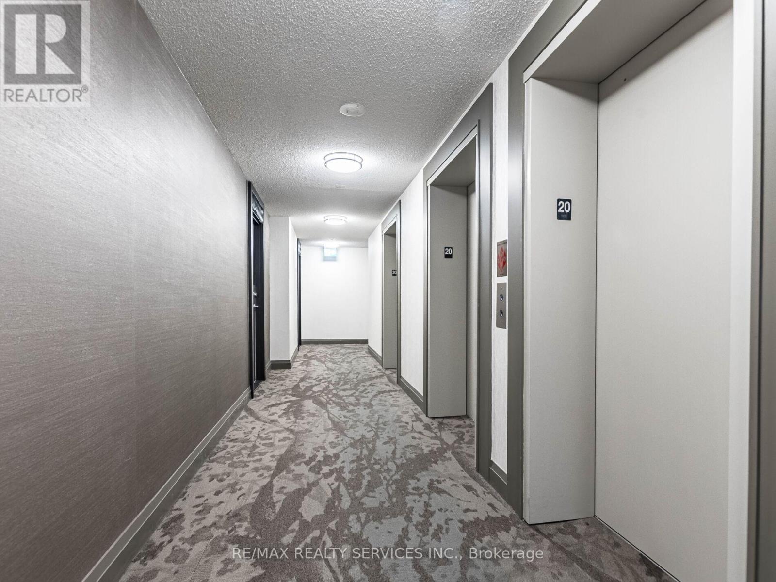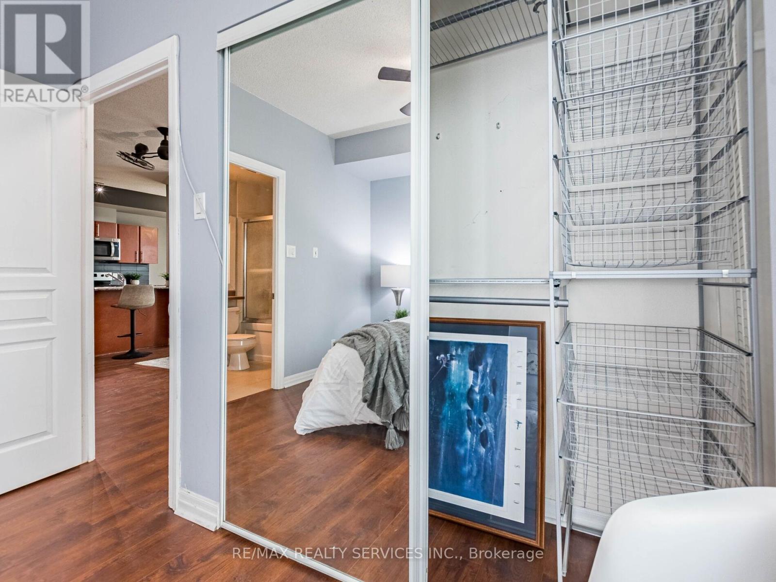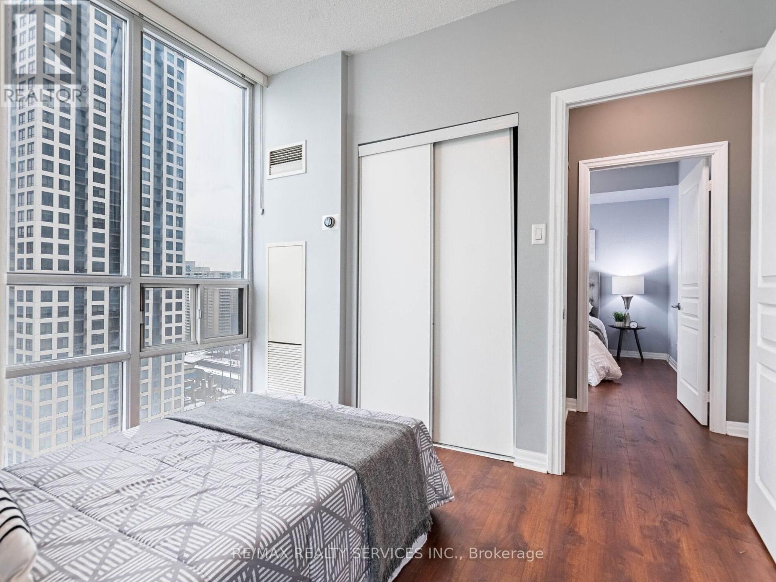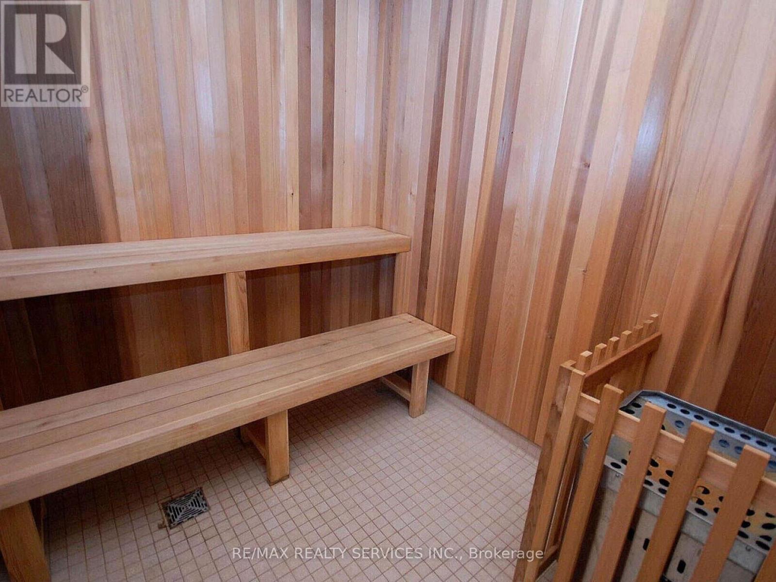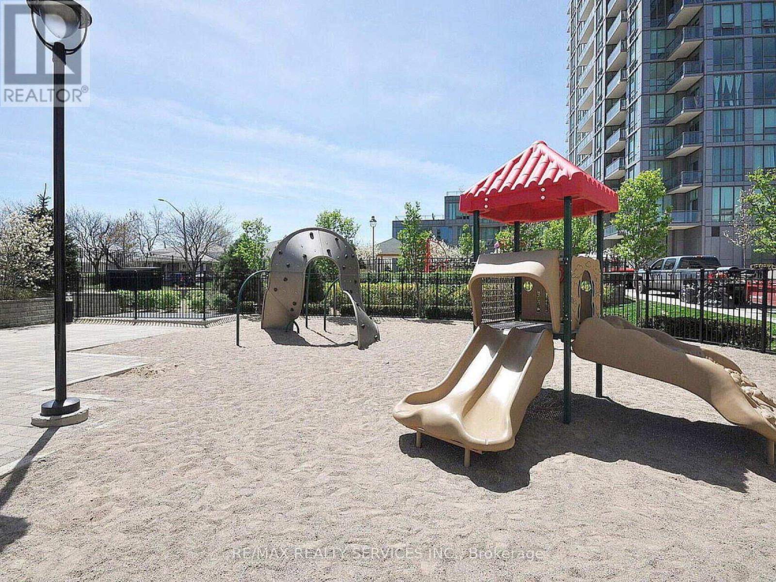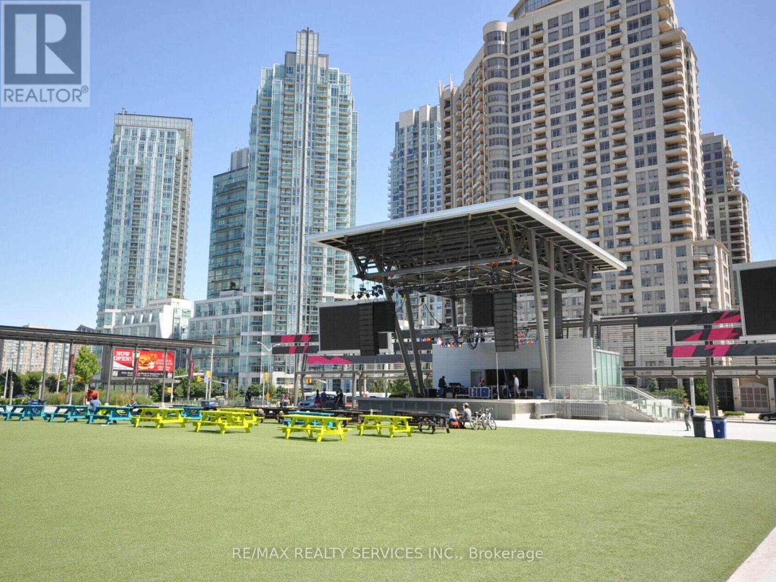2009 - 3515 Kariya Drive Mississauga, Ontario L5B 0C1
$549,000Maintenance, Heat, Water, Common Area Maintenance, Insurance, Parking
$835.08 Monthly
Maintenance, Heat, Water, Common Area Maintenance, Insurance, Parking
$835.08 MonthlyLuxurious Corner Suite With 9Ft Ceiling On 20th Floor In The Heart Of Mississauga With Spectacular Views Of Lake Ontario & City. Excellent Open Concept Layout 925 Square Feet Including Balcony, Open Balcony Beautiful South West View From The Unit, Sun Exposure For Most Of The Day Extended Kitchen Cabinets, Newly Renovated With Brand-New Appliances, Granite Countertop & New Flooring. Carpet Free Living. The Open Concept Den Can Be Converted Into Enclosed As Well. Amazing Location Next To Elm Drive Public School and Daycare. Steps Away From Square One, GO Station, and Future Hurontario LRT line. Dedicated Parking Space Next To The Elevators. **EXTRAS** 5 Star Amenities - Heated Indoor Pool & Sauna, Whirlpool, Gym, Library, Party Room, Games Room, Guest Suites, 24-Hour Concierge & Security, Theater Room & BBQ Area .Extra parking spot can be rented for $100-120/month. (id:61852)
Property Details
| MLS® Number | W12108162 |
| Property Type | Single Family |
| Community Name | Fairview |
| AmenitiesNearBy | Park, Public Transit, Schools |
| CommunityFeatures | Pet Restrictions |
| Features | Balcony |
| ParkingSpaceTotal | 1 |
Building
| BathroomTotal | 2 |
| BedroomsAboveGround | 2 |
| BedroomsBelowGround | 1 |
| BedroomsTotal | 3 |
| Amenities | Car Wash, Security/concierge, Exercise Centre, Recreation Centre, Storage - Locker |
| Appliances | Dishwasher, Dryer, Microwave, Stove, Washer, Window Coverings, Refrigerator |
| CoolingType | Central Air Conditioning |
| ExteriorFinish | Concrete, Stone |
| FlooringType | Laminate |
| HeatingFuel | Natural Gas |
| HeatingType | Forced Air |
| SizeInterior | 900 - 999 Sqft |
| Type | Apartment |
Parking
| Underground | |
| No Garage |
Land
| Acreage | No |
| LandAmenities | Park, Public Transit, Schools |
Rooms
| Level | Type | Length | Width | Dimensions |
|---|---|---|---|---|
| Main Level | Living Room | 6.37 m | 2.91 m | 6.37 m x 2.91 m |
| Main Level | Dining Room | 6.37 m | 2.91 m | 6.37 m x 2.91 m |
| Main Level | Den | 2.72 m | 2.68 m | 2.72 m x 2.68 m |
| Main Level | Kitchen | 2.72 m | 2.68 m | 2.72 m x 2.68 m |
| Main Level | Primary Bedroom | 3.38 m | 3.32 m | 3.38 m x 3.32 m |
| Main Level | Bedroom 2 | 3.24 m | 2.82 m | 3.24 m x 2.82 m |
https://www.realtor.ca/real-estate/28224512/2009-3515-kariya-drive-mississauga-fairview-fairview
Interested?
Contact us for more information
Raman Johal
Salesperson
295 Queen Street East
Brampton, Ontario L6W 3R1
Vick Garcha
Broker
9280 Goreway Dr #215-216
Brampton, Ontario L6T 0C4
