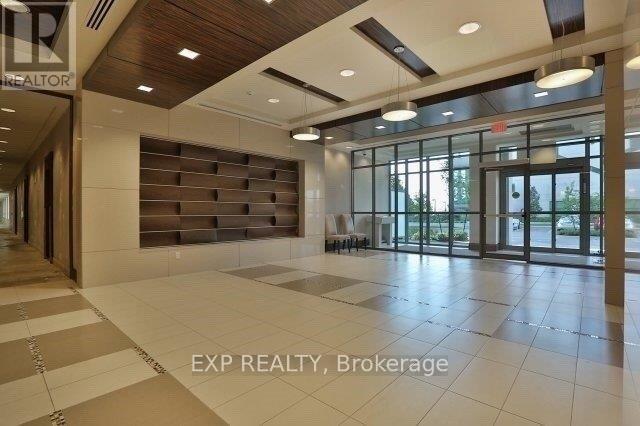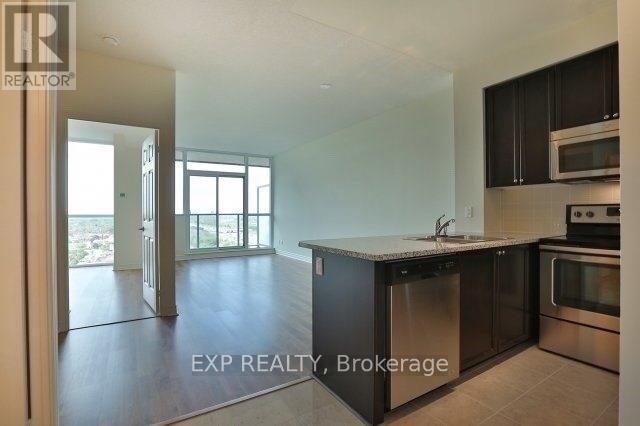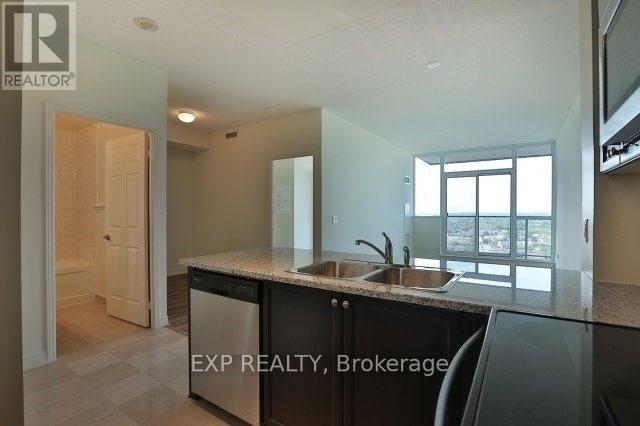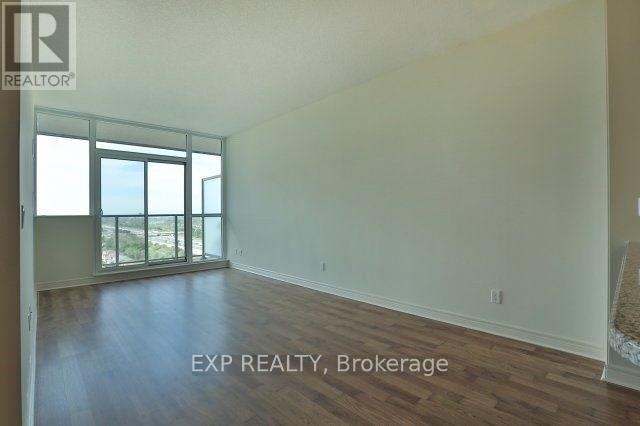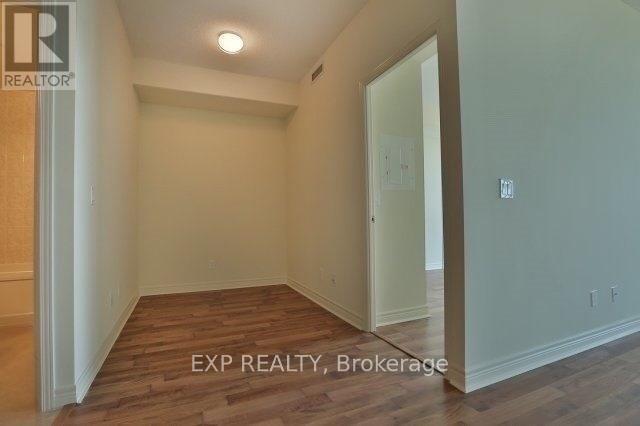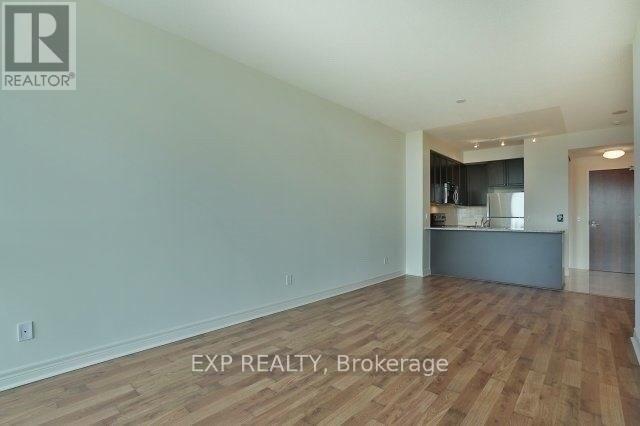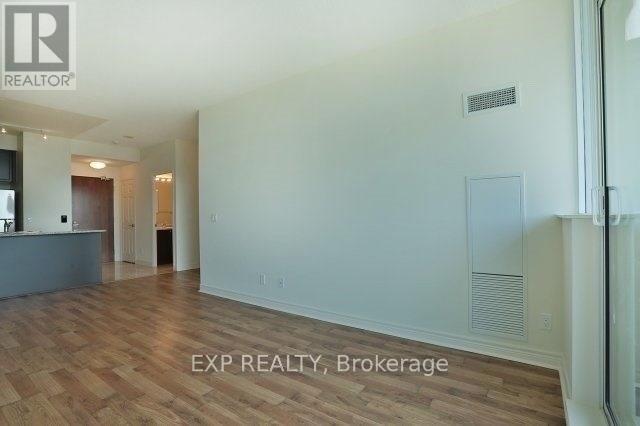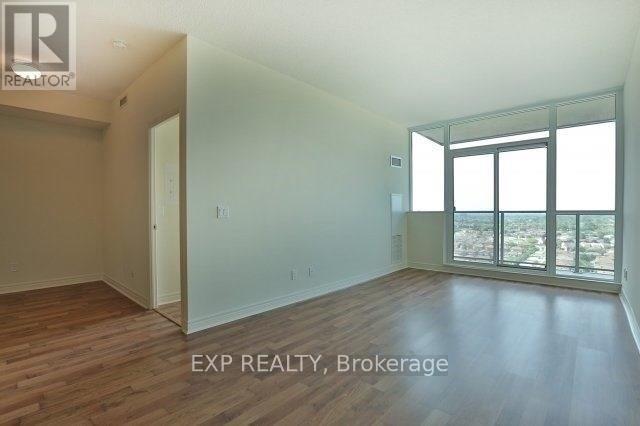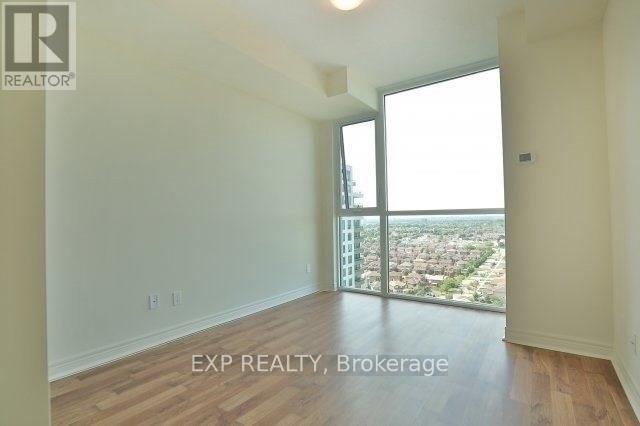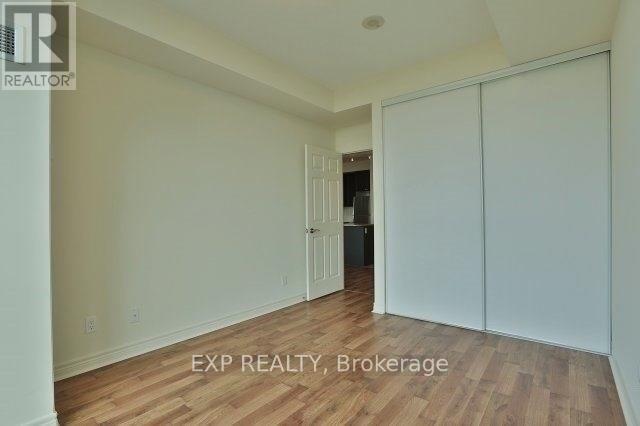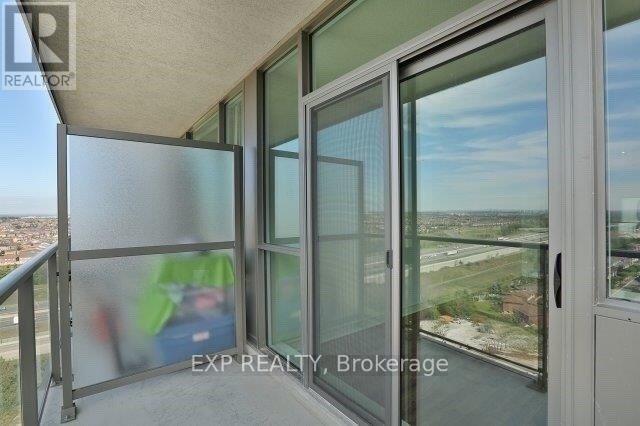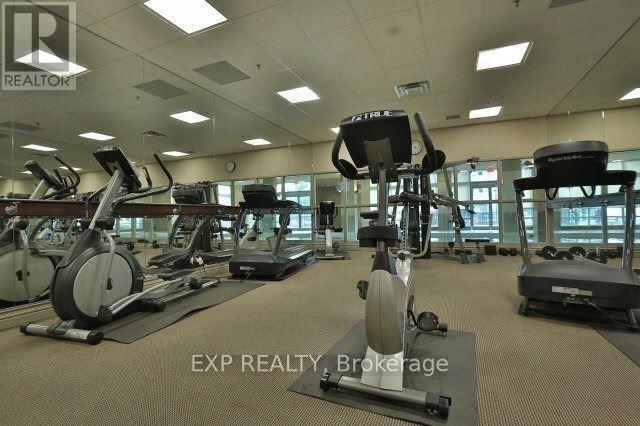2008 - 339 Rathburn Road W Mississauga, Ontario L5B 0K6
2 Bedroom
1 Bathroom
600 - 699 sqft
Indoor Pool
Central Air Conditioning
Forced Air
$2,300 Monthly
Spectacular 1+1 Condo In The Mirage! Tastefully Finished With Marble Entryway, Granite Counter Tops, Tile Backsplash. Very Bright And Spacious Unit Featuring W/Out Balcony, Unobstructed Western View, 9 Foot Ceilings, Floor To Ceiling Windows. Centrally Located Amongst Square One Shopping Centre And All Daily Shopping Needs, Sheridan College Hazel Mccallion Campus, 403 Highway, And Public Transit. (id:61852)
Property Details
| MLS® Number | W12390612 |
| Property Type | Single Family |
| Neigbourhood | City Centre |
| Community Name | City Centre |
| AmenitiesNearBy | Hospital, Park, Public Transit |
| CommunityFeatures | Pet Restrictions, Community Centre |
| Features | Balcony, Carpet Free |
| ParkingSpaceTotal | 1 |
| PoolType | Indoor Pool |
Building
| BathroomTotal | 1 |
| BedroomsAboveGround | 1 |
| BedroomsBelowGround | 1 |
| BedroomsTotal | 2 |
| Age | 6 To 10 Years |
| Amenities | Security/concierge, Exercise Centre, Party Room, Visitor Parking, Storage - Locker |
| Appliances | Dryer, Microwave, Range, Stove, Washer, Refrigerator |
| CoolingType | Central Air Conditioning |
| ExteriorFinish | Concrete |
| FlooringType | Laminate |
| HeatingFuel | Natural Gas |
| HeatingType | Forced Air |
| SizeInterior | 600 - 699 Sqft |
| Type | Apartment |
Parking
| Underground | |
| Garage |
Land
| Acreage | No |
| LandAmenities | Hospital, Park, Public Transit |
Rooms
| Level | Type | Length | Width | Dimensions |
|---|---|---|---|---|
| Ground Level | Kitchen | 2.49 m | 2.43 m | 2.49 m x 2.43 m |
| Ground Level | Living Room | 6.3 m | 3.1 m | 6.3 m x 3.1 m |
| Ground Level | Dining Room | 6.3 m | 3.1 m | 6.3 m x 3.1 m |
| Ground Level | Primary Bedroom | 3.38 m | 3.04 m | 3.38 m x 3.04 m |
| Ground Level | Den | 3.13 m | 1.96 m | 3.13 m x 1.96 m |
Interested?
Contact us for more information
Jonathan Scamurra
Salesperson
Exp Realty
David Scamurra
Salesperson
Exp Realty
2010 Winston Park Dr - Unit 290
Oakville, Ontario L6H 5R7
2010 Winston Park Dr - Unit 290
Oakville, Ontario L6H 5R7

