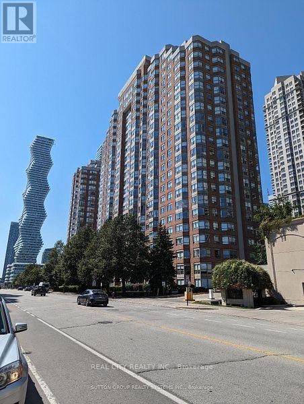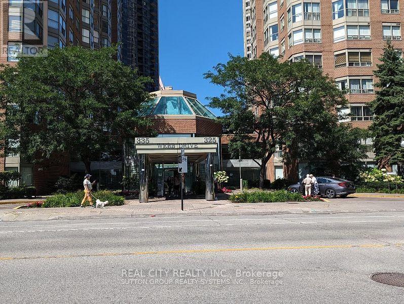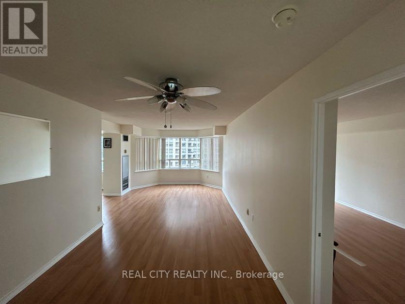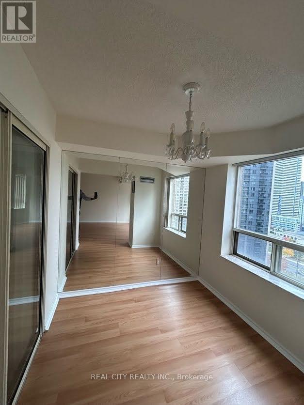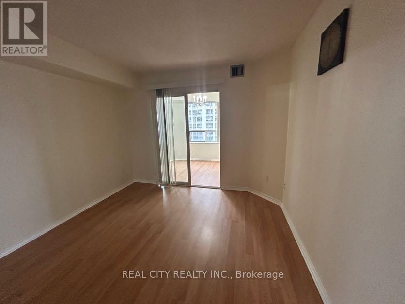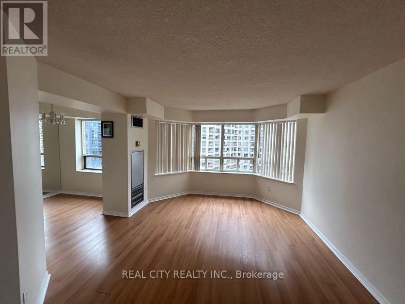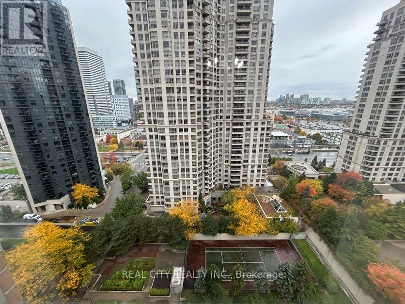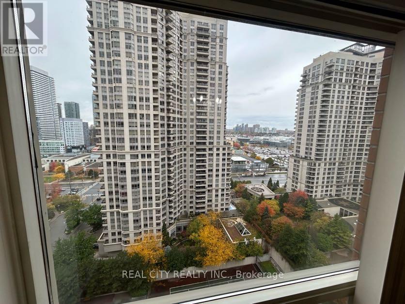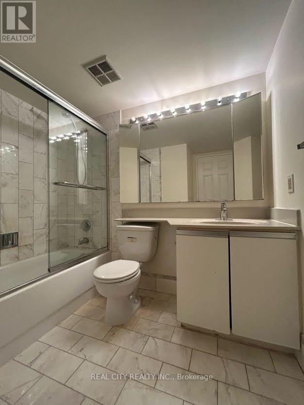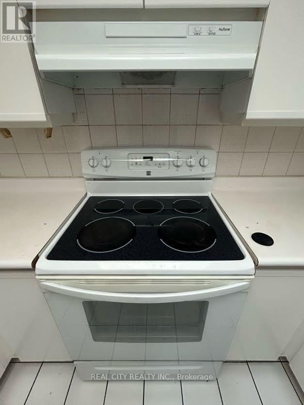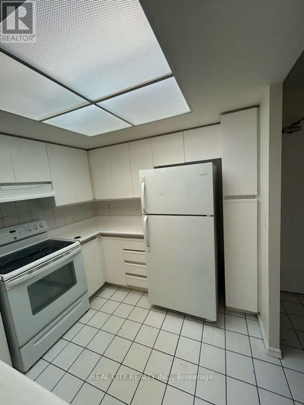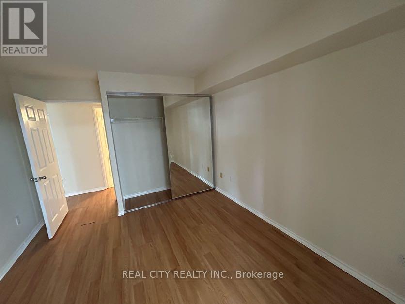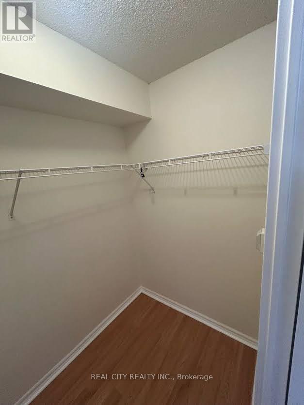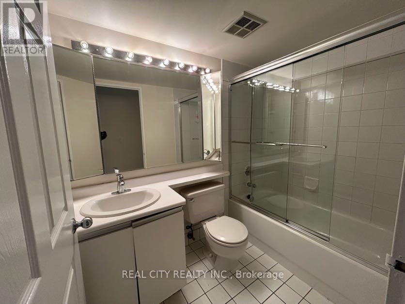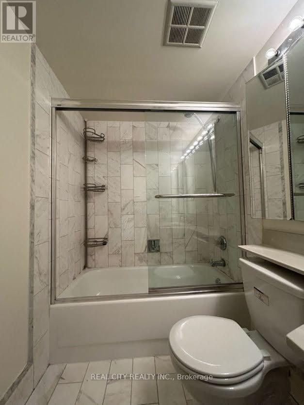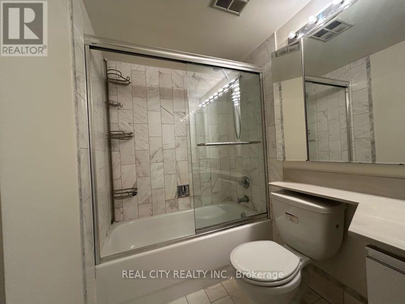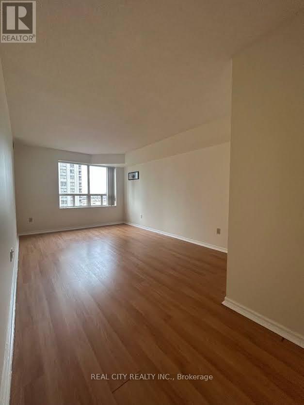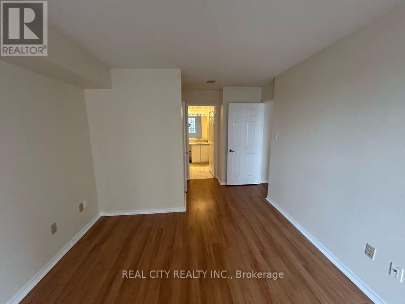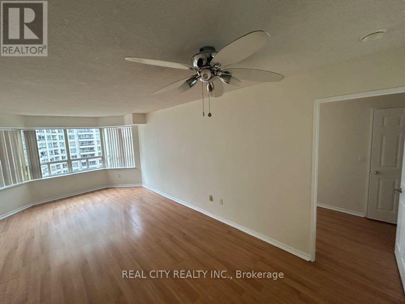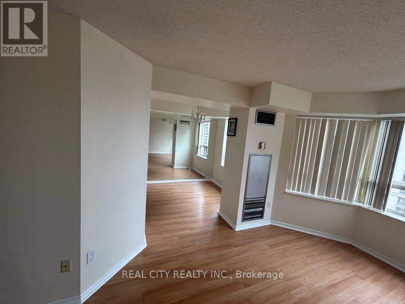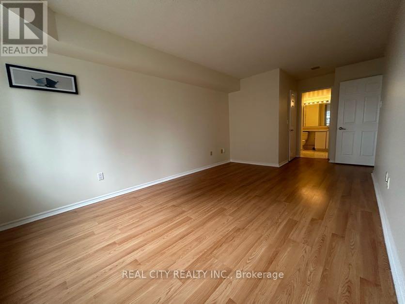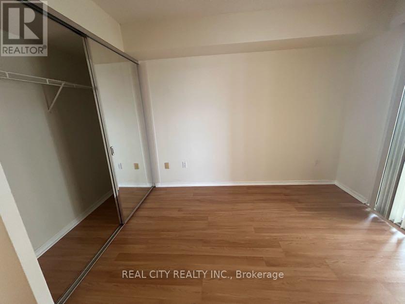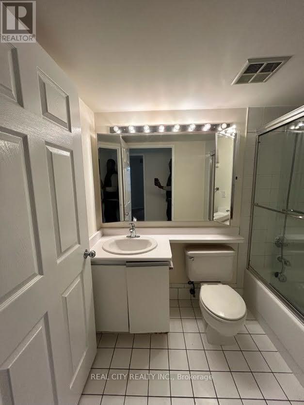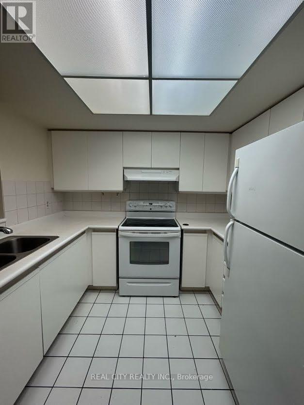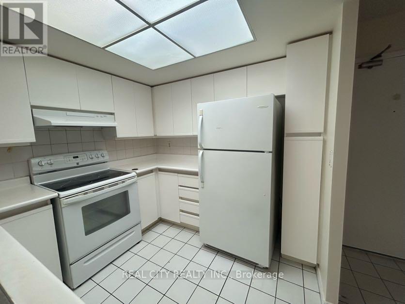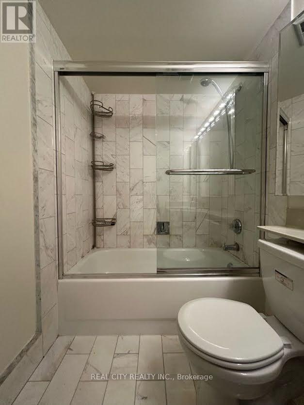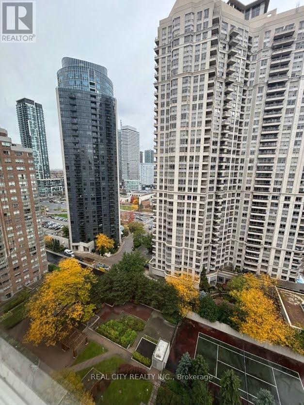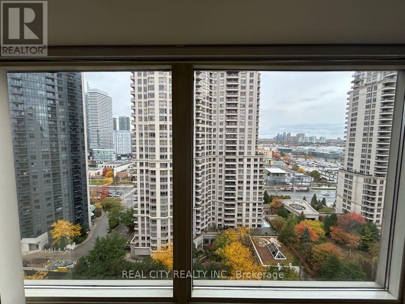#2008 - 325 Webb Drive Mississauga, Ontario L5B 3Z9
3 Bedroom
2 Bathroom
1000 - 1199 sqft
Indoor Pool
Central Air Conditioning
Forced Air
$2,750 Monthly
Lease This Unit On The 20th Floor Of The Monarchy Building Conveniently Located In The Heart Of Mississauga. This Unit Has 2 Spacious Bedrooms, A Den Along With 2 Full Bathrooms. The Large Living Room Area Has Bay Windows That Bring In Lots Of Natural Light. The In-Suite Laundry Is Nicely Tucked Away While You Enjoy Your Open Concept Living. Amenities Include: Gym, Indoor Pool, Indoor Squash, Outdoor Tennis Court, Concierge And Much More. (id:61852)
Property Details
| MLS® Number | W12476994 |
| Property Type | Single Family |
| Neigbourhood | City Centre |
| Community Name | City Centre |
| CommunicationType | High Speed Internet |
| CommunityFeatures | Pets Not Allowed |
| Features | Carpet Free |
| ParkingSpaceTotal | 1 |
| PoolType | Indoor Pool |
Building
| BathroomTotal | 2 |
| BedroomsAboveGround | 2 |
| BedroomsBelowGround | 1 |
| BedroomsTotal | 3 |
| Amenities | Recreation Centre, Exercise Centre, Sauna, Storage - Locker |
| BasementType | None |
| CoolingType | Central Air Conditioning |
| ExteriorFinish | Brick, Concrete |
| FireProtection | Security Guard, Security System |
| FlooringType | Laminate, Ceramic |
| HeatingFuel | Natural Gas |
| HeatingType | Forced Air |
| SizeInterior | 1000 - 1199 Sqft |
| Type | Apartment |
Parking
| Underground | |
| Garage |
Land
| Acreage | No |
Rooms
| Level | Type | Length | Width | Dimensions |
|---|---|---|---|---|
| Main Level | Living Room | 3.81 m | 3.66 m | 3.81 m x 3.66 m |
| Main Level | Dining Room | 3.05 m | 3.05 m | 3.05 m x 3.05 m |
| Main Level | Kitchen | 3.05 m | 2.44 m | 3.05 m x 2.44 m |
| Main Level | Primary Bedroom | 4.57 m | 3.2 m | 4.57 m x 3.2 m |
| Main Level | Bedroom 2 | 3.2 m | 3.05 m | 3.2 m x 3.05 m |
| Main Level | Den | 3.35 m | 2.74 m | 3.35 m x 2.74 m |
https://www.realtor.ca/real-estate/29021403/2008-325-webb-drive-mississauga-city-centre-city-centre
Interested?
Contact us for more information
Kelechi Amadi
Broker of Record
Real City Realty Inc.
55 Rutherford Rd S #3
Brampton, Ontario L6W 3J3
55 Rutherford Rd S #3
Brampton, Ontario L6W 3J3
