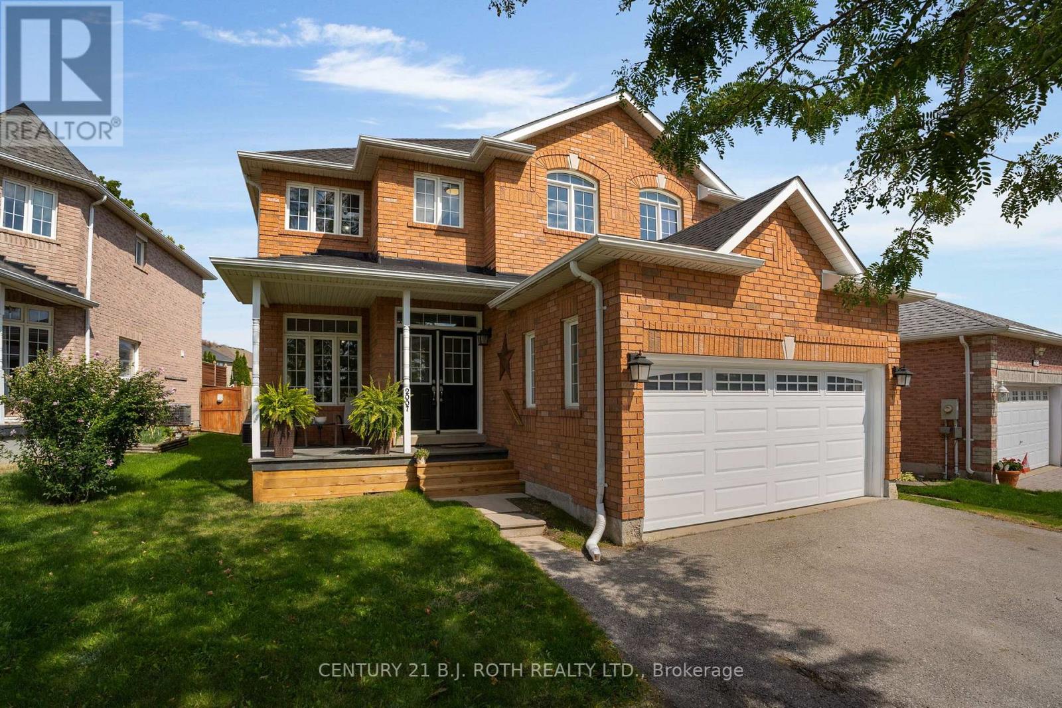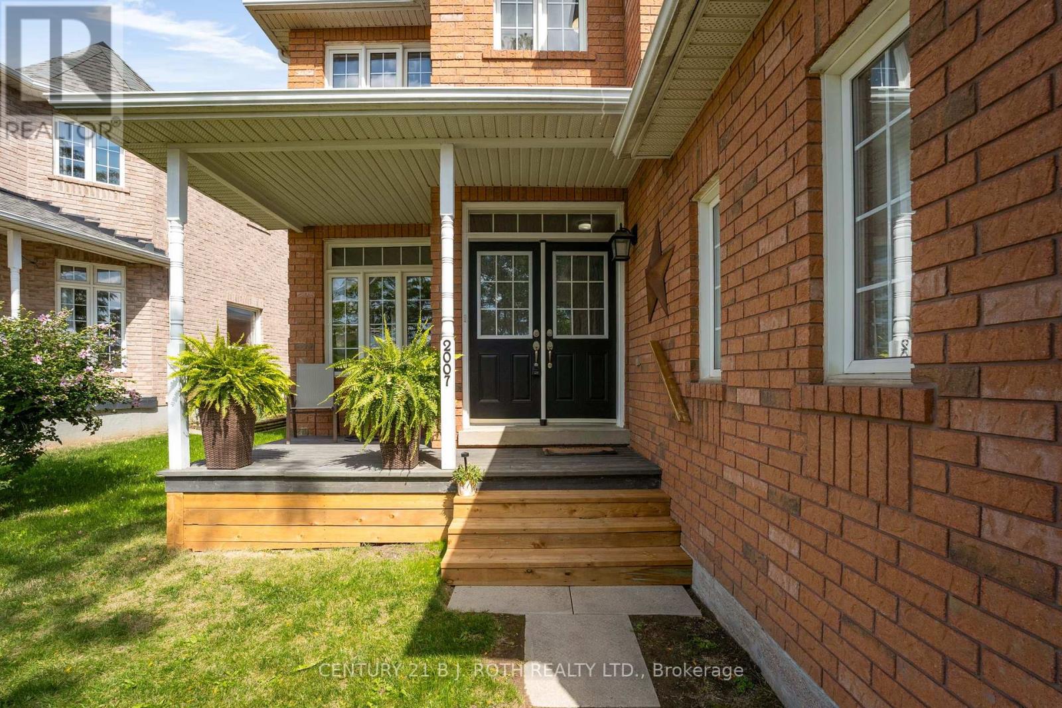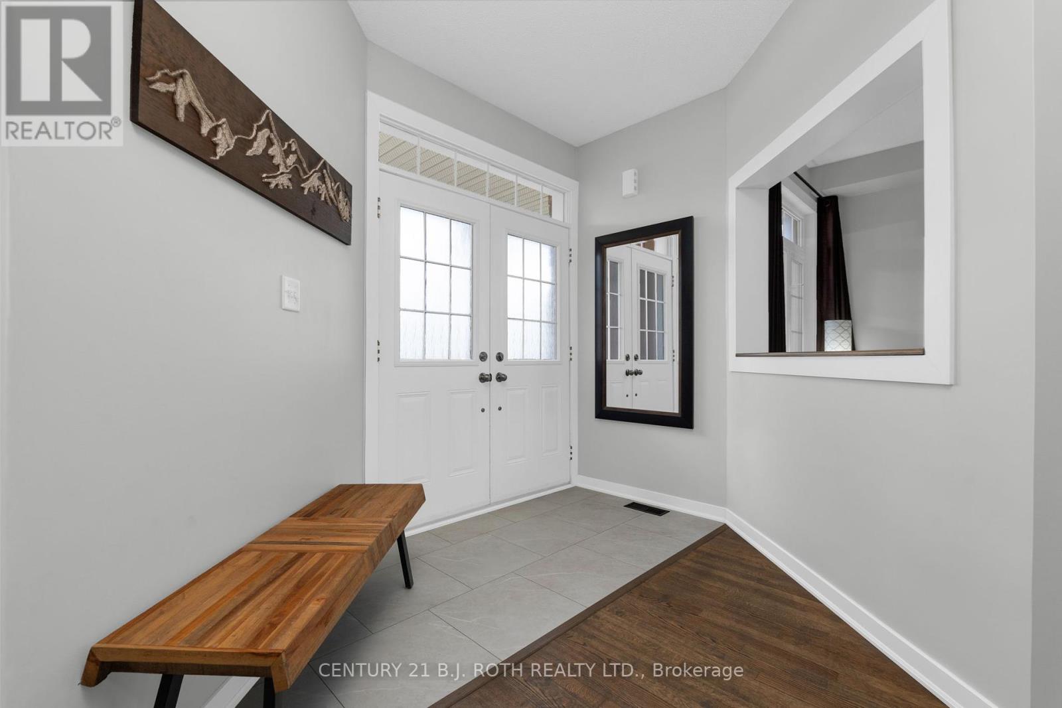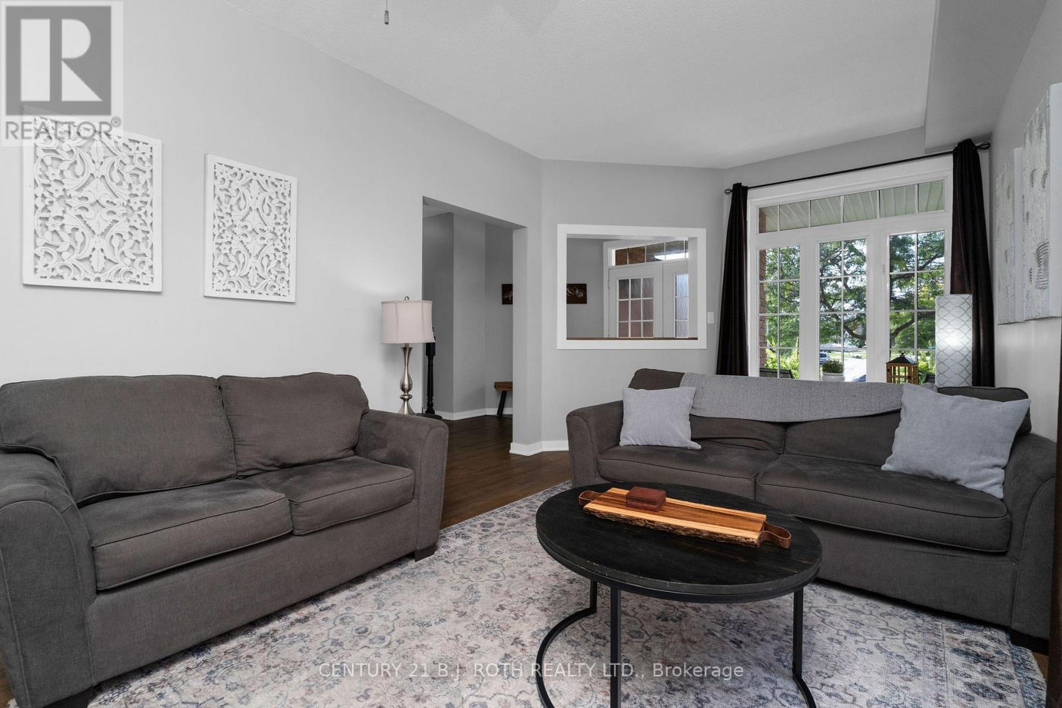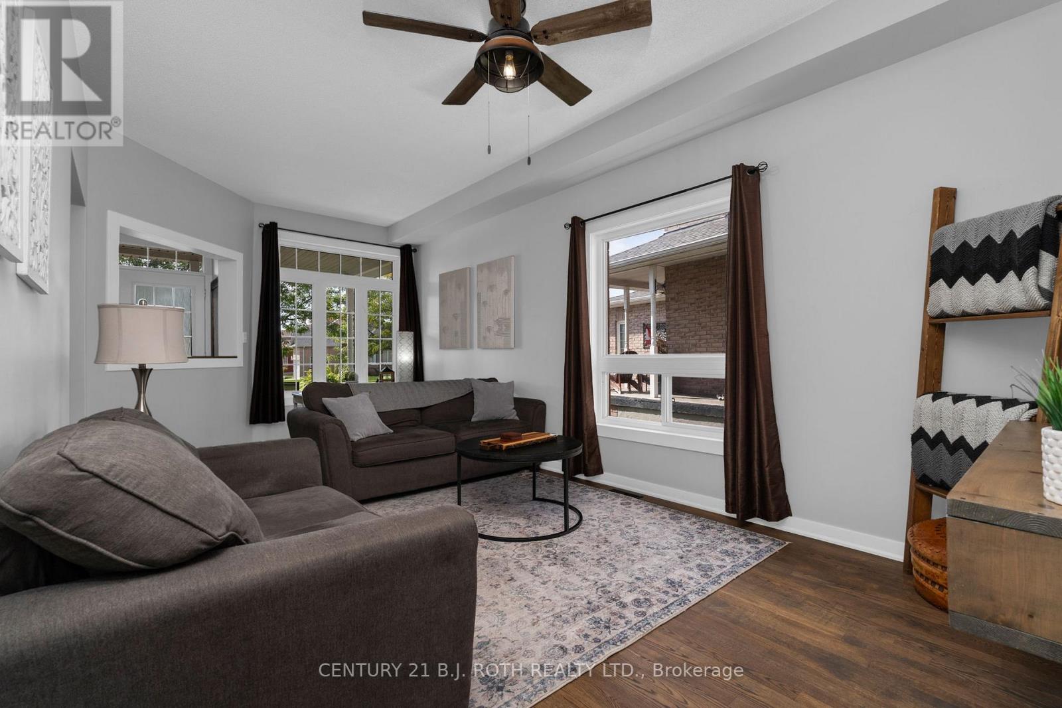2007 Webster Boulevard Innisfil, Ontario L9S 2A3
$829,900
Welcome to 2007 Webster Blvd, Innisfil. This all brick 2 storey home offers over 1,900 sq. ft. of finished living space, this property has been thoughtfully revamped from top to bottom within the last 2 years with modern finishes and upgrades throughout. The main floor features a welcoming living room with plenty of space for the entire household, a convenient 2-piece bathroom, an open-concept kitchen/dining area with a large island, ideal for those large family gatherings, large primary bedroom is accompanied by a walk-in closet and a 4-piece ensuite. Make your way upstairs and you'll find 3 bright and spacious bedrooms along with a 4-piece bathroom. Step outside to a fully fenced private backyard with a large patio and fire pit, the perfect space for entertaining and creating lasting memories. The unspoiled basement with a rough-in and nearly 1,000 sq. ft. of potential awaits your personal touch. Location, location, location, this home is nestled in the heart of Alcona, a family oriented neighbourhood this home is close to top-rated schools, parks, recreation centres, shopping, and beautiful beaches of Lake Simcoe. Don't miss your chance to make this showstopper yours! Updates: Roof (2018), Insulated Garage door (2022), Front Door, Kitchen Island, Tile, Backsplash, Quartz countertops, Refaced Cupboards, Hardware (2023), Hardwood Sanded & Stained, Vinyl Flooring Throughout, Primary Bathroom Counter Top & Sink, Upstairs Bathroom Toilet, Sink and Counter top (2024) (id:61852)
Property Details
| MLS® Number | N12396232 |
| Property Type | Single Family |
| Community Name | Alcona |
| EquipmentType | None |
| Features | Sump Pump |
| ParkingSpaceTotal | 4 |
| RentalEquipmentType | None |
Building
| BathroomTotal | 3 |
| BedroomsAboveGround | 4 |
| BedroomsTotal | 4 |
| Amenities | Fireplace(s) |
| Appliances | Dishwasher, Dryer, Microwave, Stove, Washer, Window Coverings, Refrigerator |
| BasementDevelopment | Unfinished |
| BasementType | Full (unfinished) |
| ConstructionStyleAttachment | Detached |
| CoolingType | Central Air Conditioning |
| ExteriorFinish | Brick |
| FireplacePresent | Yes |
| FireplaceTotal | 1 |
| FoundationType | Poured Concrete |
| HalfBathTotal | 1 |
| HeatingFuel | Natural Gas |
| HeatingType | Forced Air |
| StoriesTotal | 2 |
| SizeInterior | 1500 - 2000 Sqft |
| Type | House |
| UtilityWater | Municipal Water |
Parking
| Attached Garage | |
| Garage |
Land
| Acreage | No |
| Sewer | Sanitary Sewer |
| SizeIrregular | 50.3 X 114 Acre |
| SizeTotalText | 50.3 X 114 Acre|under 1/2 Acre |
| ZoningDescription | Res |
Rooms
| Level | Type | Length | Width | Dimensions |
|---|---|---|---|---|
| Second Level | Bedroom 2 | 3.06 m | 4.55 m | 3.06 m x 4.55 m |
| Second Level | Bedroom 3 | 5.2 m | 3.05 m | 5.2 m x 3.05 m |
| Second Level | Bedroom 4 | 3.99 m | 3.14 m | 3.99 m x 3.14 m |
| Second Level | Bathroom | 3.17 m | 2.01 m | 3.17 m x 2.01 m |
| Main Level | Living Room | 3.17 m | 5.97 m | 3.17 m x 5.97 m |
| Main Level | Kitchen | 2.59 m | 5.24 m | 2.59 m x 5.24 m |
| Main Level | Dining Room | 3.14 m | 7.24 m | 3.14 m x 7.24 m |
| Main Level | Primary Bedroom | 4.38 m | 4.96 m | 4.38 m x 4.96 m |
| Main Level | Bathroom | 2.44 m | 2.8 m | 2.44 m x 2.8 m |
| Main Level | Bathroom | 1.45 m | 1.06 m | 1.45 m x 1.06 m |
https://www.realtor.ca/real-estate/28846919/2007-webster-boulevard-innisfil-alcona-alcona
Interested?
Contact us for more information
Joshua Hubert
Salesperson
355 Bayfield Street, Unit 5, 106299 & 100088
Barrie, Ontario L4M 3C3
