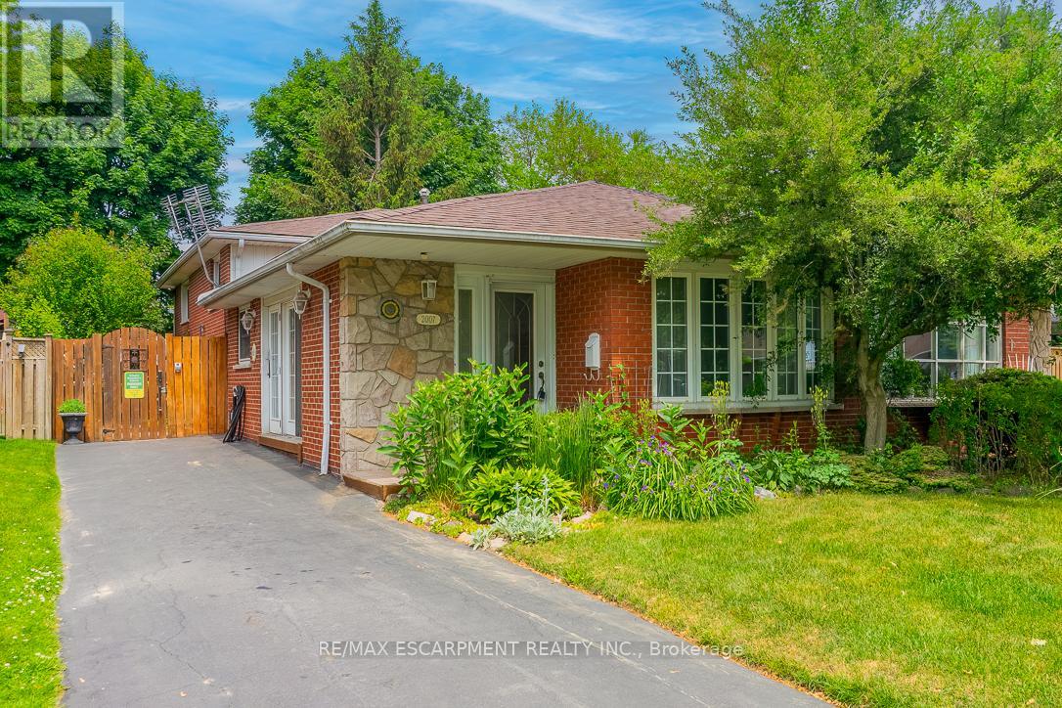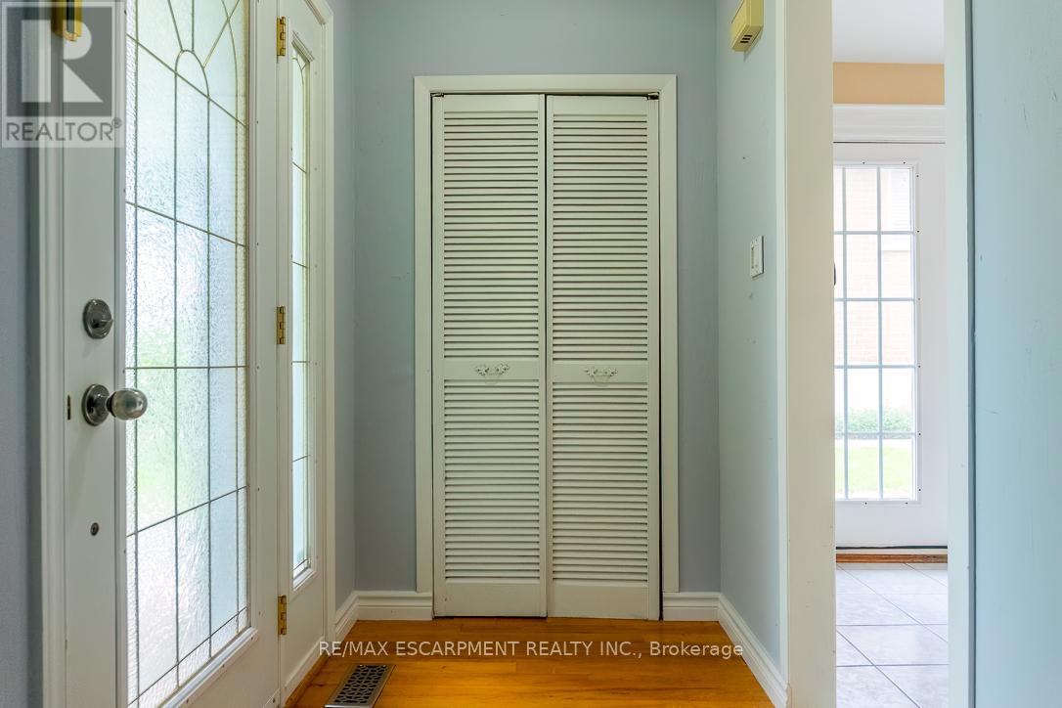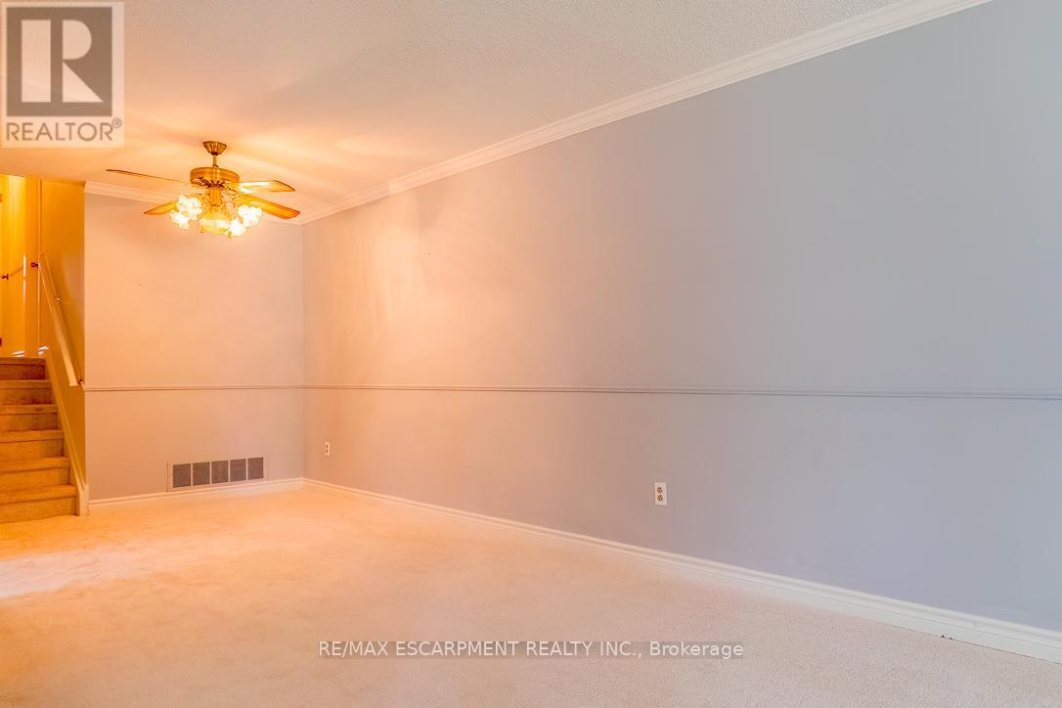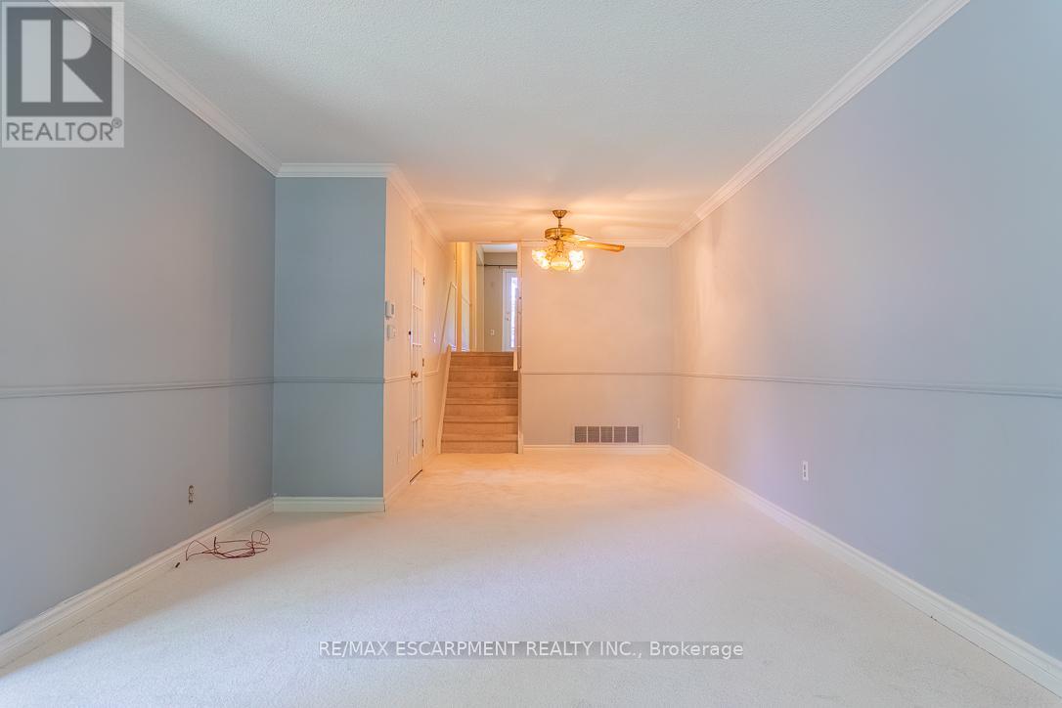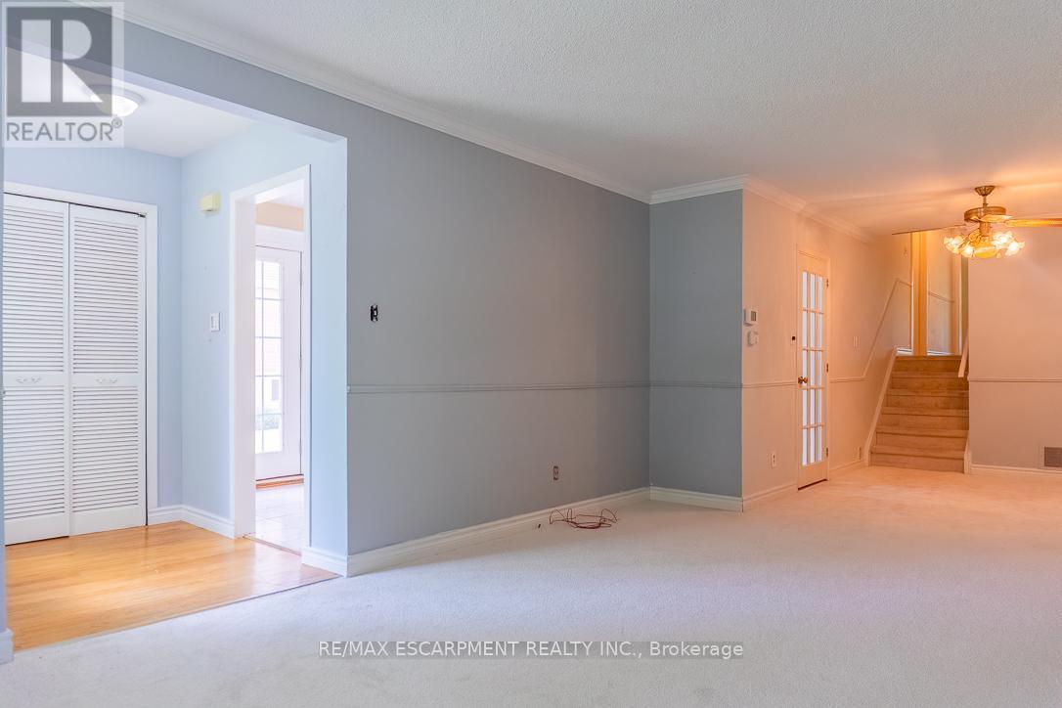2007 Silverberry Crescent Mississauga, Ontario L5J 1C8
$879,000
Charming Semi-Detached Home in Clarkson Village! Opportunity awaits at this lovingly cared-for home. This property is ideal for first-time buyers, investors, or those looking to downsize, offering both comfort and convenience in one of the areas most desirable neighbourhoods. With 2+1 bedrooms (that can be converted into 3+1) this home provides versatile living arrangements. It features two well-appointed bathrooms, new flooring, and fresh paint, ensuring a charming and comfortable living experience for new owners. A private driveway, a rare find in this sought-after area, along with in-ground irrigation in the front, adds to the homes appeal. The fully fenced backyard ensures privacy, complete with a private hot tub for relaxation and entertaining. Situated in the vibrant Clarkson Village, this home is near an array of restaurants, shops, schools, and parks. Essential amenities such as grocery stores and shopping plazas are conveniently close by. The location also offers easy access to major routes, including the QEW and 403, with nearby access to Port Credit, Lake Ontario, and Toronto. For commuters, the Clarkson GO Train station is just a short walk away, making your commute effortless. This property is a rare gem in a prime location. (id:61852)
Property Details
| MLS® Number | W12228537 |
| Property Type | Single Family |
| Neigbourhood | Clarkson |
| Community Name | Clarkson |
| AmenitiesNearBy | Park, Place Of Worship, Public Transit, Schools |
| CommunityFeatures | School Bus |
| EquipmentType | None |
| Features | Gazebo |
| ParkingSpaceTotal | 3 |
| RentalEquipmentType | None |
Building
| BathroomTotal | 2 |
| BedroomsAboveGround | 2 |
| BedroomsBelowGround | 1 |
| BedroomsTotal | 3 |
| Age | 51 To 99 Years |
| Appliances | Water Heater - Tankless, Water Heater, Central Vacuum, Dishwasher, Dryer, Oven, Stove, Refrigerator |
| BasementDevelopment | Finished |
| BasementType | Crawl Space (finished) |
| ConstructionStyleAttachment | Semi-detached |
| ConstructionStyleSplitLevel | Backsplit |
| CoolingType | Central Air Conditioning |
| ExteriorFinish | Brick |
| FoundationType | Block |
| HeatingFuel | Natural Gas |
| HeatingType | Forced Air |
| SizeInterior | 1100 - 1500 Sqft |
| Type | House |
| UtilityWater | Municipal Water |
Parking
| No Garage |
Land
| Acreage | No |
| FenceType | Fully Fenced, Fenced Yard |
| LandAmenities | Park, Place Of Worship, Public Transit, Schools |
| LandscapeFeatures | Lawn Sprinkler |
| Sewer | Sanitary Sewer |
| SizeDepth | 125 Ft |
| SizeFrontage | 36 Ft |
| SizeIrregular | 36 X 125 Ft |
| SizeTotalText | 36 X 125 Ft |
Rooms
| Level | Type | Length | Width | Dimensions |
|---|---|---|---|---|
| Lower Level | Recreational, Games Room | 4.72 m | 3.25 m | 4.72 m x 3.25 m |
| Lower Level | Bedroom | 5.33 m | 3.2 m | 5.33 m x 3.2 m |
| Lower Level | Laundry Room | 3.28 m | 2.67 m | 3.28 m x 2.67 m |
| Main Level | Foyer | 1.93 m | 1.42 m | 1.93 m x 1.42 m |
| Main Level | Kitchen | 3.25 m | 2.77 m | 3.25 m x 2.77 m |
| Main Level | Eating Area | 3.02 m | 2.49 m | 3.02 m x 2.49 m |
| Main Level | Living Room | 5.46 m | 3.43 m | 5.46 m x 3.43 m |
| Upper Level | Primary Bedroom | 6.05 m | 4.42 m | 6.05 m x 4.42 m |
| Upper Level | Bedroom 2 | 3.25 m | 2.84 m | 3.25 m x 2.84 m |
https://www.realtor.ca/real-estate/28485990/2007-silverberry-crescent-mississauga-clarkson-clarkson
Interested?
Contact us for more information
Matthew Joseph Regan
Broker
1320 Cornwall Rd Unit 103b
Oakville, Ontario L6J 7W5
Paul Dillon
Salesperson
1320 Cornwall Rd Unit 103c
Oakville, Ontario L6J 7W5
