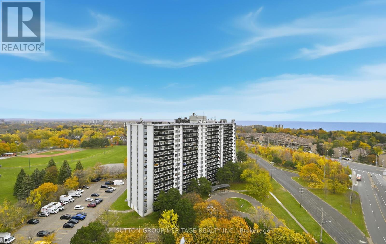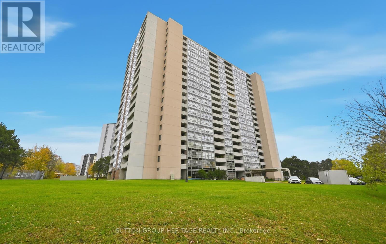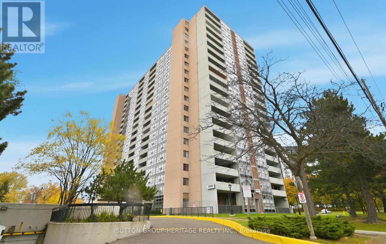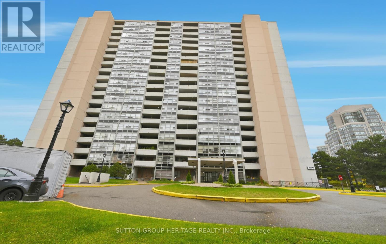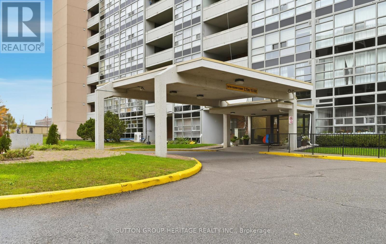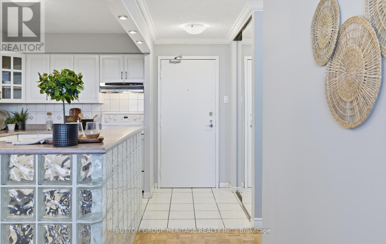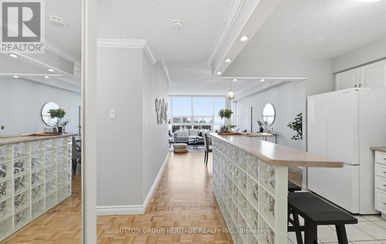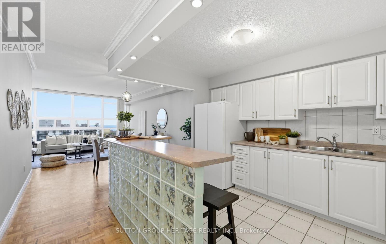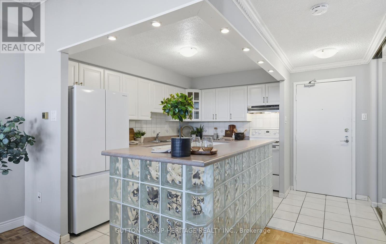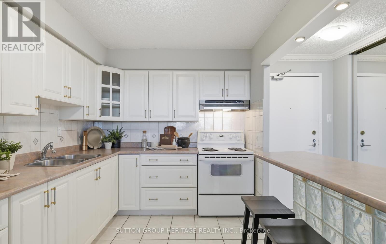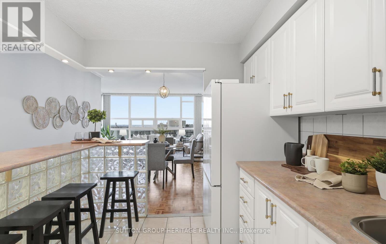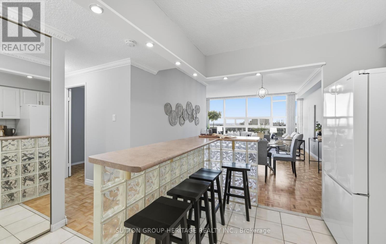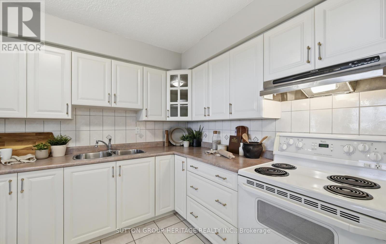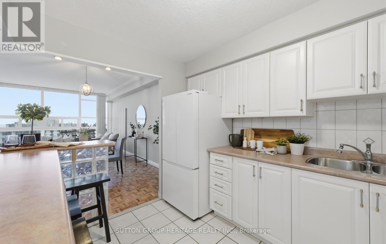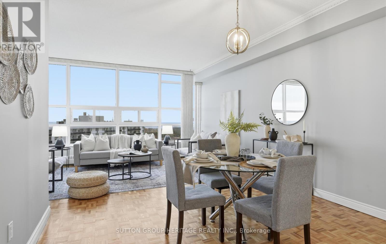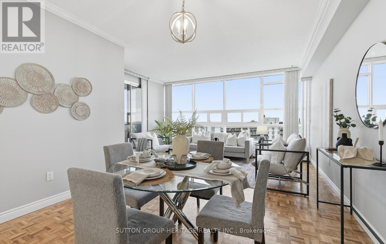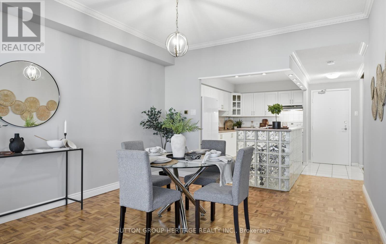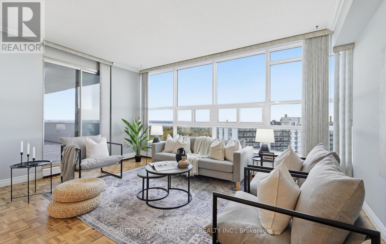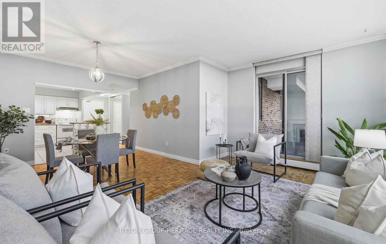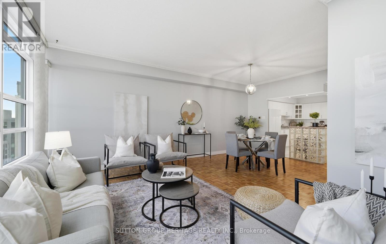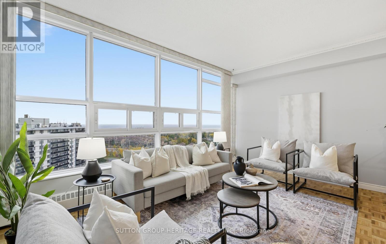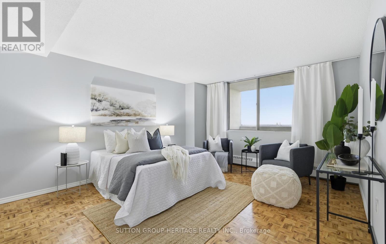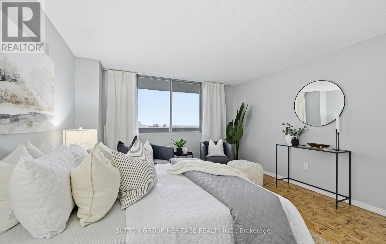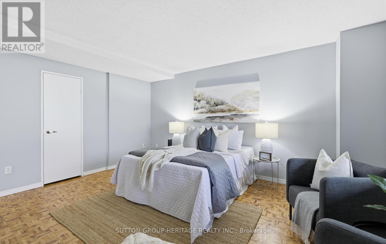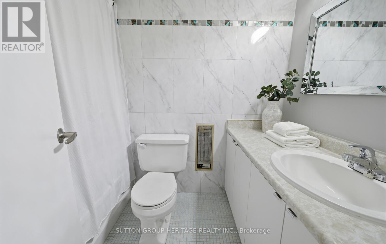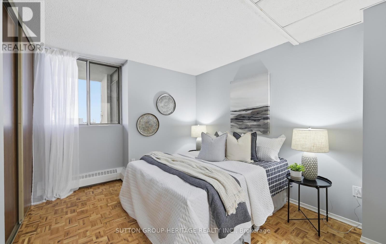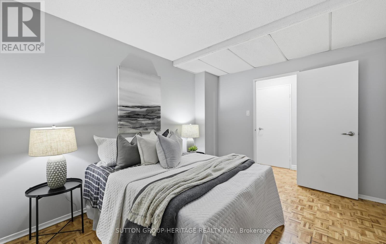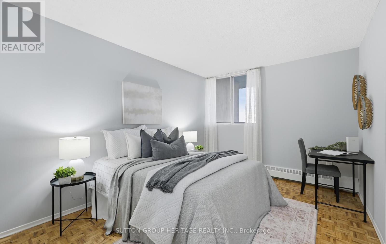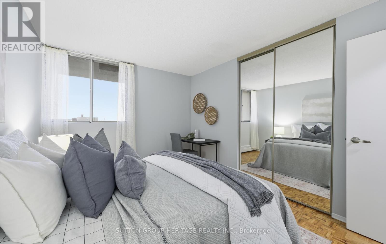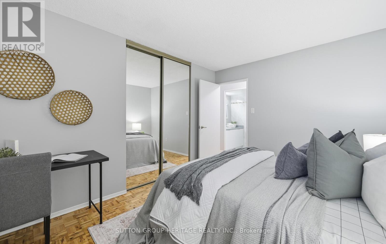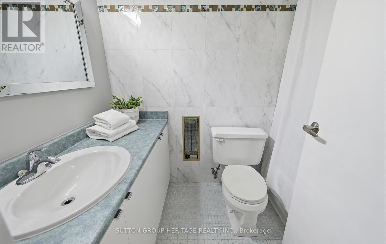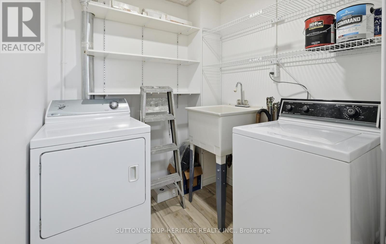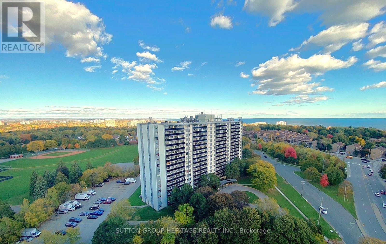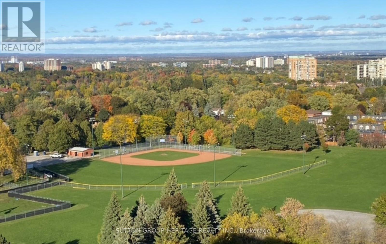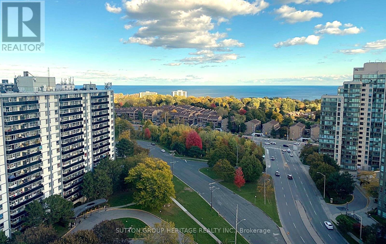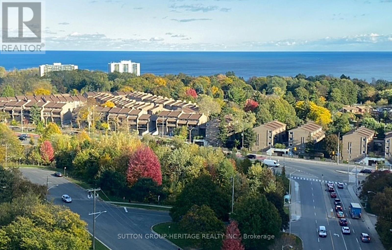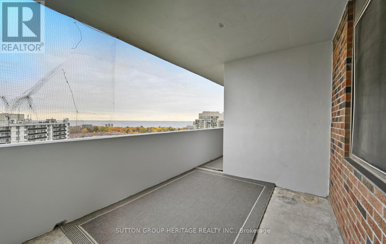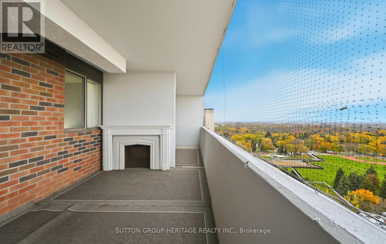2007 - 3380 Eglinton Avenue E Toronto, Ontario M1J 3L6
$630,000Maintenance, Heat, Water, Common Area Maintenance, Insurance, Parking
$827.91 Monthly
Maintenance, Heat, Water, Common Area Maintenance, Insurance, Parking
$827.91 MonthlyBeautiful Penthouse Unit With 3 Spacious Bedrooms And 2 FULL Washrooms. Enjoy Breathtaking Panoramic Lake Views From The Sprawling Balcony (30' x 9') And All Primary Rooms. PH07 Features An Updated Kitchen & Washrooms, Refinished Parquet Floors, And Has Been Freshly Painted Throughout. The Primary Bedroom Boasts A Walk-In Closet And A Private 4-Pc Ensuite Washroom. Enjoy The Convenience Of An In-Suite Laundry Room Complete With A Full-Sized Washer & Dryer And Laundry Sink. This Building Offers TTC At Your Doorstep, With Quick Access To Schools, Parks & Shopping. It Includes One Underground Parking Spot And Locker. Building Amenities Include A Meeting/Party Room, Rec Room, Gym, Sauna And Visitor's Parking. Penthouses Like This Rarely Become Available. Don't Miss Out On Calling PH07 Home!!!! (id:61852)
Property Details
| MLS® Number | E12525080 |
| Property Type | Single Family |
| Neigbourhood | Toronto—St. Paul's |
| Community Name | Scarborough Village |
| AmenitiesNearBy | Park, Place Of Worship, Public Transit, Schools |
| CommunityFeatures | Pets Allowed With Restrictions |
| Features | Elevator, Balcony, In Suite Laundry |
| ParkingSpaceTotal | 1 |
| ViewType | View, Lake View |
Building
| BathroomTotal | 2 |
| BedroomsAboveGround | 3 |
| BedroomsTotal | 3 |
| Amenities | Exercise Centre, Party Room, Sauna, Visitor Parking, Storage - Locker |
| Appliances | Dryer, Hood Fan, Stove, Washer, Window Coverings, Refrigerator |
| BasementFeatures | Apartment In Basement |
| BasementType | N/a |
| CoolingType | Window Air Conditioner |
| ExteriorFinish | Concrete |
| FlooringType | Tile, Parquet, Vinyl |
| SizeInterior | 1200 - 1399 Sqft |
| Type | Apartment |
Parking
| Underground | |
| Garage |
Land
| Acreage | No |
| LandAmenities | Park, Place Of Worship, Public Transit, Schools |
| SurfaceWater | Lake/pond |
Rooms
| Level | Type | Length | Width | Dimensions |
|---|---|---|---|---|
| Flat | Kitchen | 3.692 m | 2.545 m | 3.692 m x 2.545 m |
| Flat | Living Room | 5.026 m | 3.45 m | 5.026 m x 3.45 m |
| Flat | Dining Room | 3.65 m | 3.07 m | 3.65 m x 3.07 m |
| Flat | Primary Bedroom | 4.905 m | 3.94 m | 4.905 m x 3.94 m |
| Flat | Bedroom 2 | 3.915 m | 3.01 m | 3.915 m x 3.01 m |
| Flat | Bedroom 3 | 3.558 m | 3.016 m | 3.558 m x 3.016 m |
| Flat | Laundry Room | 2.077 m | 1.874 m | 2.077 m x 1.874 m |
Interested?
Contact us for more information
Brenda Seymour
Salesperson
300 Clements Road West
Ajax, Ontario L1S 3C6
