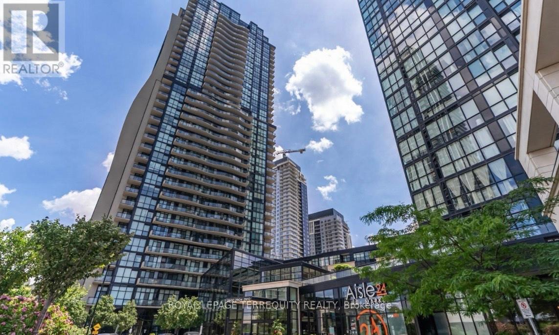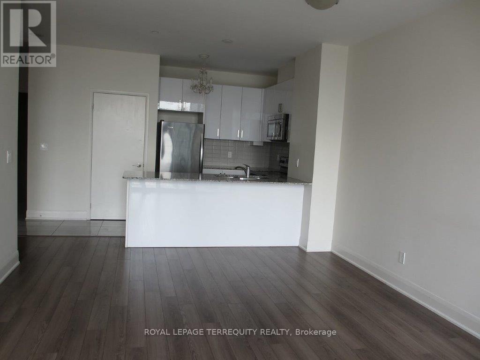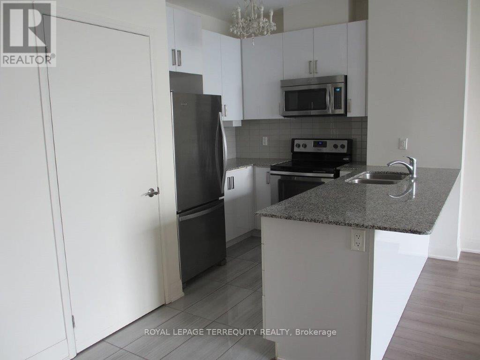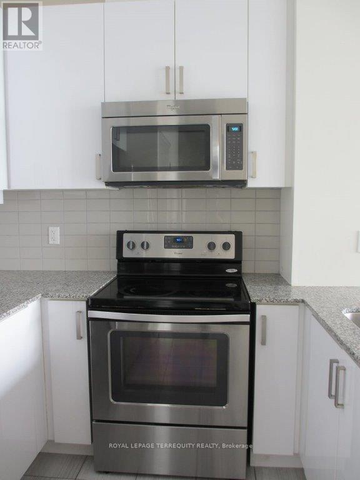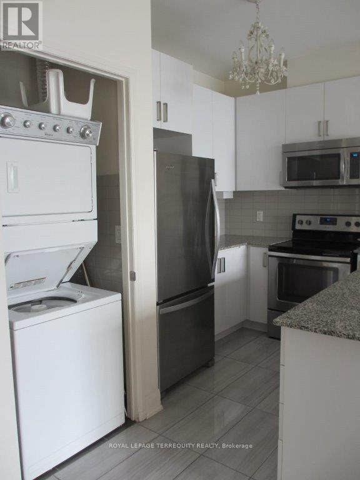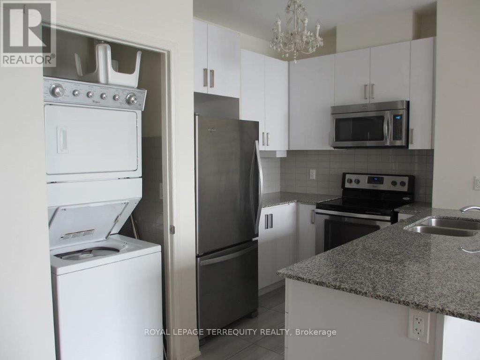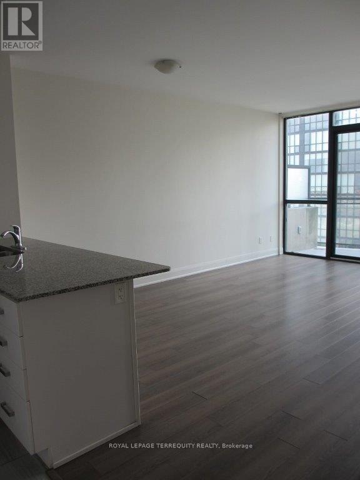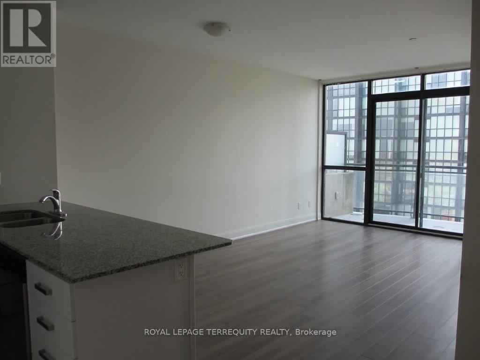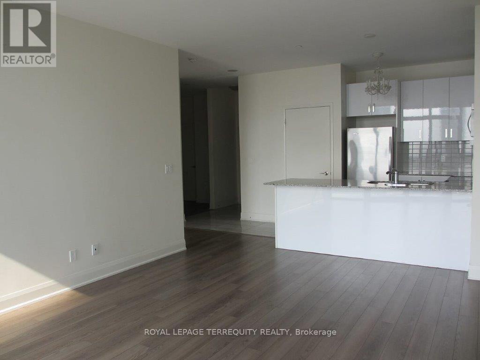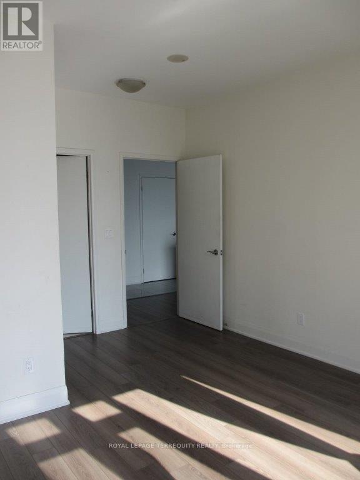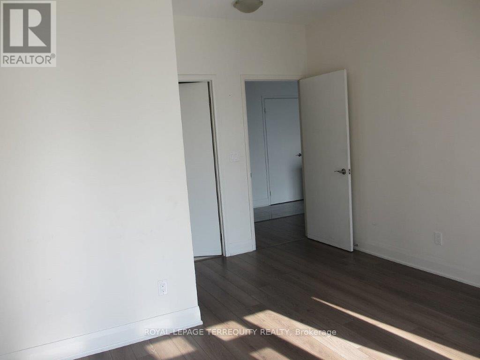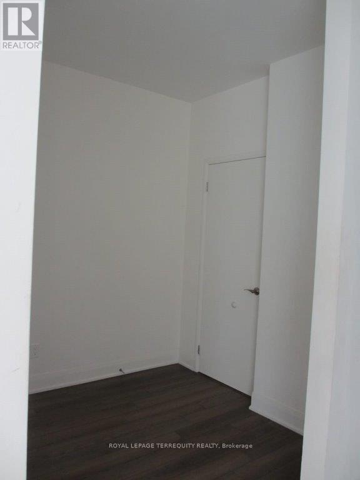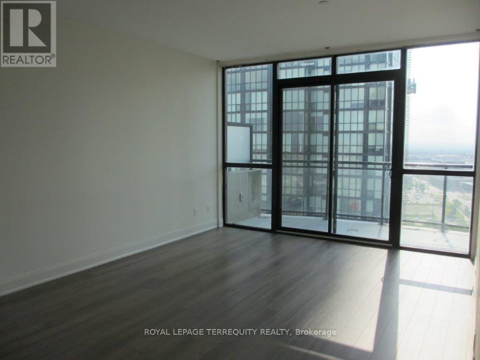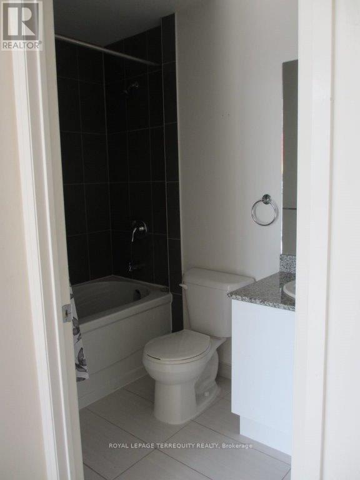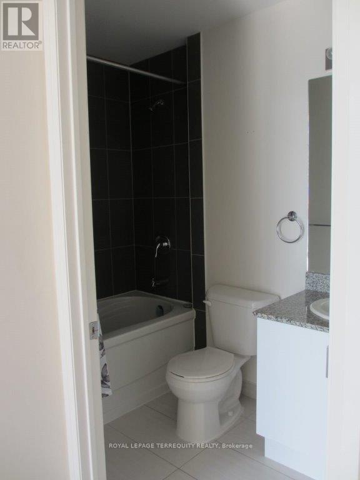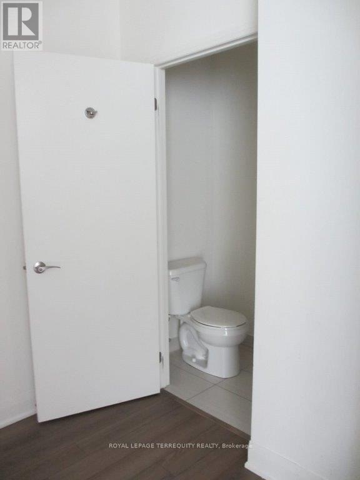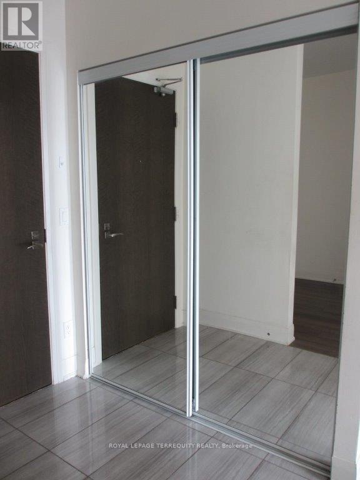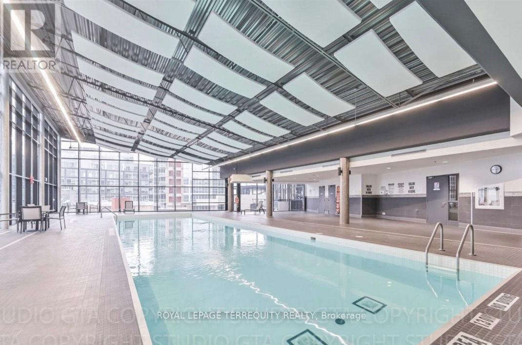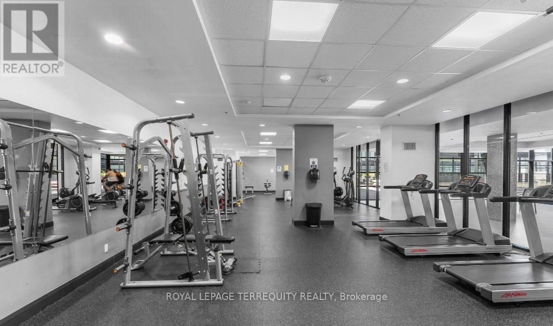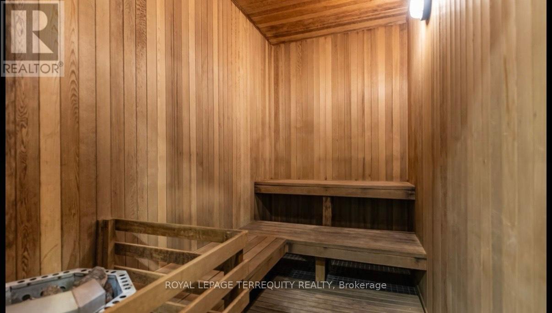2007 - 2900 Highway 7 Road Vaughan, Ontario L4K 0G3
$2,600 Monthly
Discover modern living in this beautifully designed suite, perfectly situated near shopping, transit, major highways, and the subway line. This bright and airy unit boasts an open-concept layout with soaring 9-ft ceilings and premium laminate flooring throughout. Enjoy a generous bedroom plus a versatile den, perfect for a home office or guest space, along with two modern bathrooms for added convenience. The west-facing exposure fills the home with natural light and offers a large balcony accessible from both the living room and bedroom where you can relax and enjoy stunning sunsets. The open-concept kitchen features sleek granite countertops and stainless steel appliances, ideal for cooking and entertaining. The unit also includes 1 underground parking space and 1 locker. See attached Floor Plans. (id:61852)
Property Details
| MLS® Number | N12394634 |
| Property Type | Single Family |
| Community Name | Concord |
| CommunityFeatures | Pet Restrictions |
| Features | Balcony, In Suite Laundry |
| ParkingSpaceTotal | 1 |
Building
| BathroomTotal | 2 |
| BedroomsAboveGround | 1 |
| BedroomsBelowGround | 1 |
| BedroomsTotal | 2 |
| Amenities | Storage - Locker |
| CoolingType | Central Air Conditioning |
| ExteriorFinish | Brick |
| FlooringType | Laminate |
| HalfBathTotal | 1 |
| HeatingFuel | Natural Gas |
| HeatingType | Forced Air |
| SizeInterior | 700 - 799 Sqft |
| Type | Apartment |
Parking
| Underground | |
| Garage |
Land
| Acreage | No |
Rooms
| Level | Type | Length | Width | Dimensions |
|---|---|---|---|---|
| Main Level | Living Room | 5.1 m | 3.75 m | 5.1 m x 3.75 m |
| Main Level | Dining Room | 5.1 m | 3.75 m | 5.1 m x 3.75 m |
| Main Level | Kitchen | 2.89 m | 2.74 m | 2.89 m x 2.74 m |
| Main Level | Primary Bedroom | 4.65 m | 3.7 m | 4.65 m x 3.7 m |
| Main Level | Den | 2.23 m | 2.13 m | 2.23 m x 2.13 m |
https://www.realtor.ca/real-estate/28843105/2007-2900-highway-7-road-vaughan-concord-concord
Interested?
Contact us for more information
Jennifer Dernek
Salesperson
293 Eglinton Ave East
Toronto, Ontario M4P 1L3
