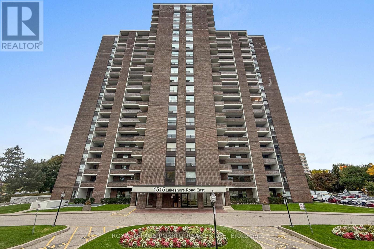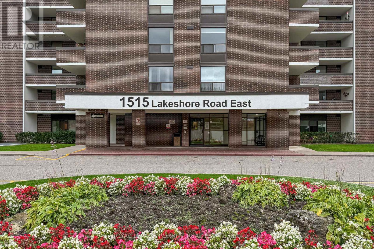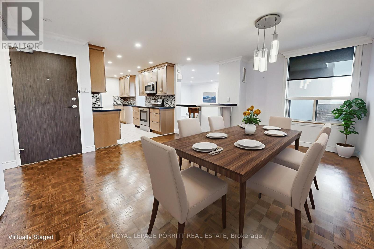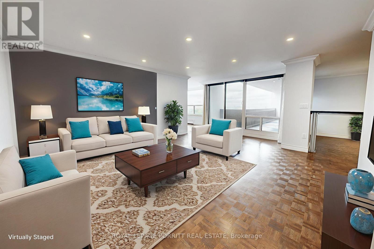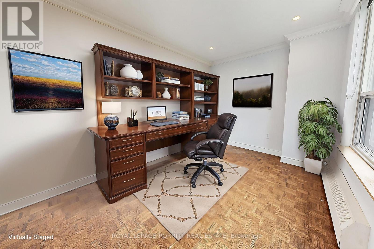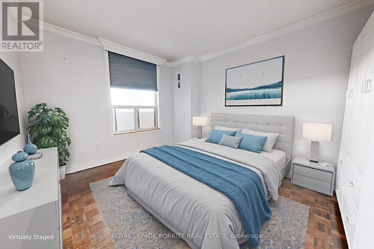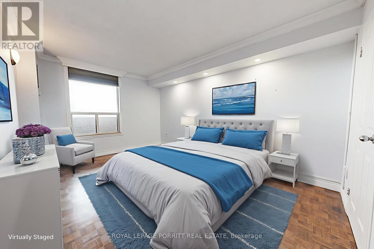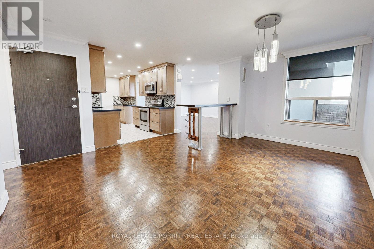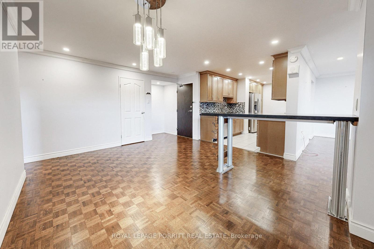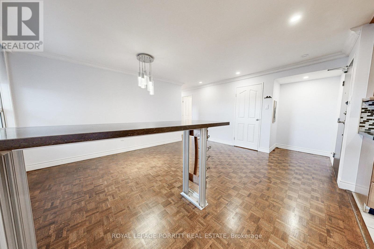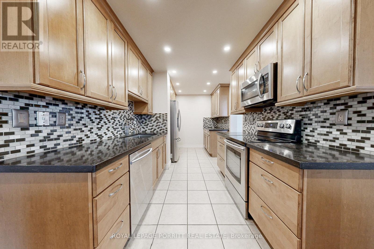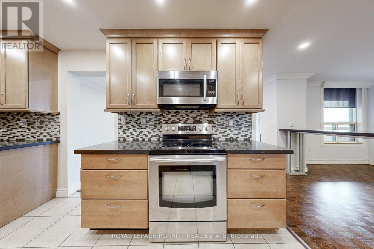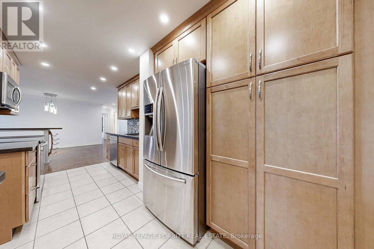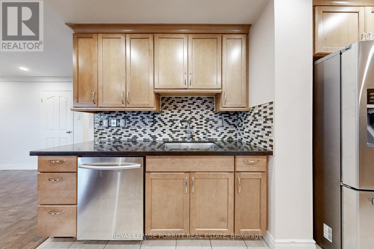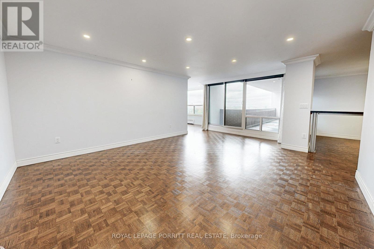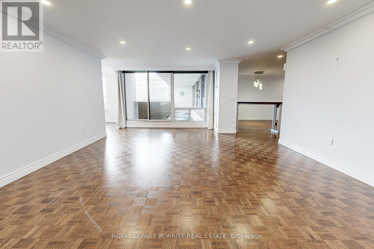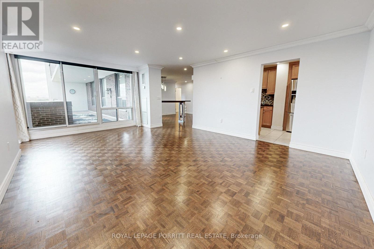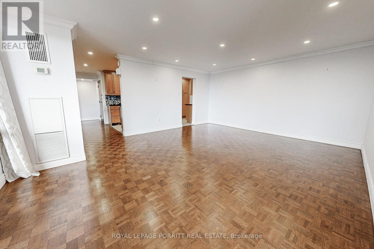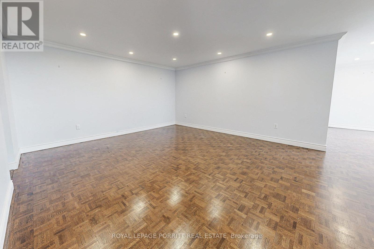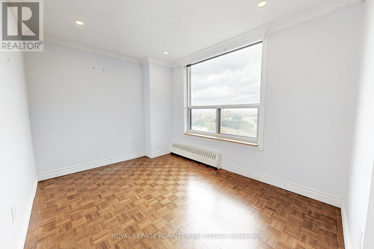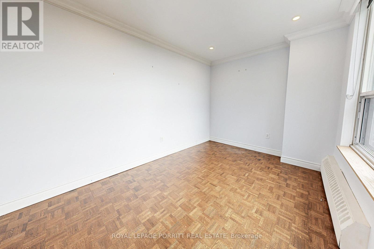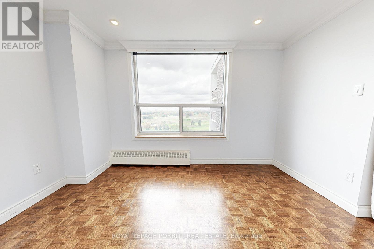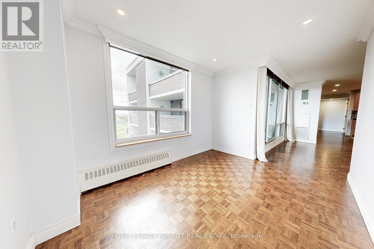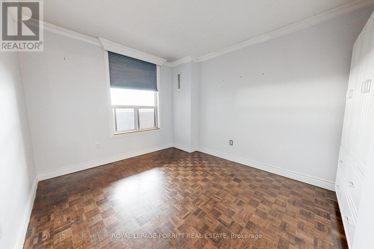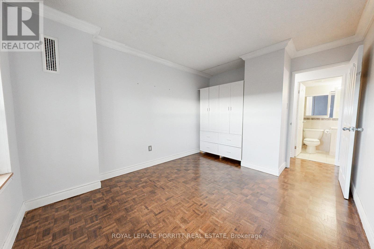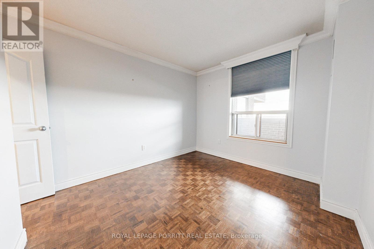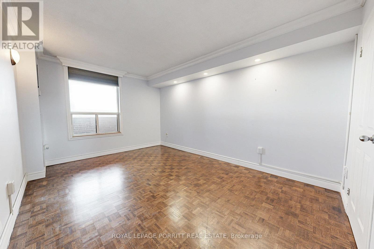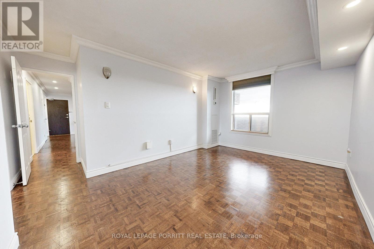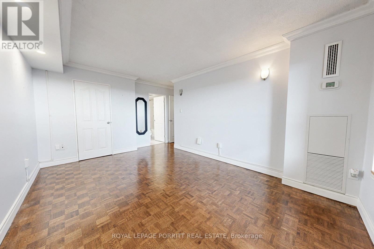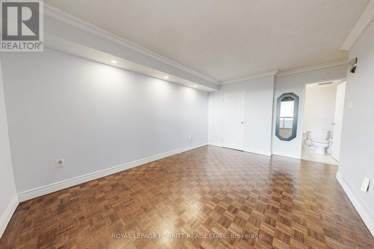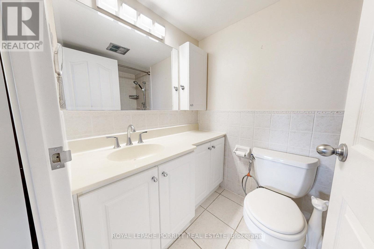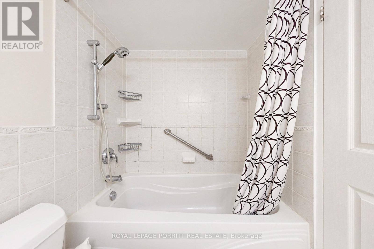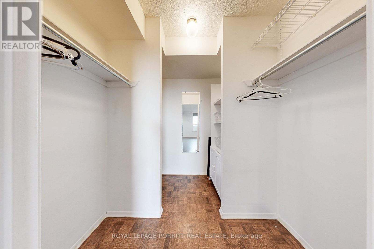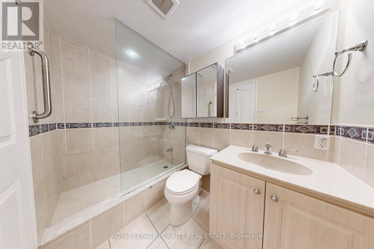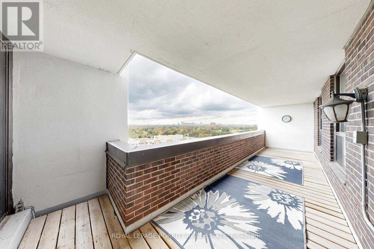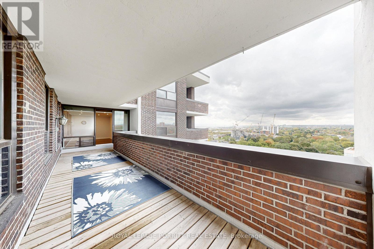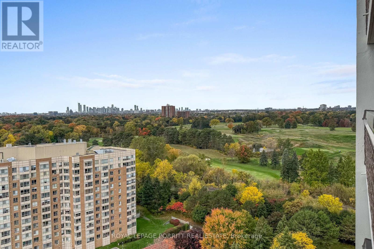2007 - 1515 Lakeshore Road E Mississauga, Ontario L5E 3E2
$3,500 Monthly
Welcome to this beautifully updated sub-penthouse offering breathtaking panoramic views of the golf course and Lake Ontario from an expansive open balcony. This bright and spacious 2-bedroom + den suite features a fully renovated kitchen with stainless steel appliances, abundant cupboard space, and modern finishes. (Previously a 3 BR + DEN converted) Enjoy the comfort of two tastefully renovated bathrooms, refinished parquet flooring throughout, pot lights, elegant crown mouldings, and custom window coverings. The den provides flexible space ideal for a home office or reading nook. Additional highlights include two underground parking spaces and access to building amenities in a well-managed, secure residence. Don't miss this exceptional opportunity to own a move-in-ready home with unmatched views and upgrades! (id:61852)
Property Details
| MLS® Number | W12476963 |
| Property Type | Single Family |
| Neigbourhood | Port Credit |
| Community Name | Lakeview |
| AmenitiesNearBy | Park, Public Transit |
| CommunityFeatures | Pets Not Allowed |
| Features | Balcony, Carpet Free |
| ParkingSpaceTotal | 2 |
| PoolType | Indoor Pool |
| Structure | Squash & Raquet Court, Tennis Court |
Building
| BathroomTotal | 2 |
| BedroomsAboveGround | 2 |
| BedroomsBelowGround | 1 |
| BedroomsTotal | 3 |
| Age | 31 To 50 Years |
| Amenities | Exercise Centre, Party Room, Visitor Parking |
| Appliances | Dishwasher, Dryer, Stove, Washer, Window Coverings, Refrigerator |
| BasementType | None |
| CoolingType | Central Air Conditioning |
| ExteriorFinish | Brick, Concrete |
| FlooringType | Parquet |
| HeatingFuel | Natural Gas |
| HeatingType | Forced Air |
| SizeInterior | 1200 - 1399 Sqft |
| Type | Apartment |
Parking
| Underground | |
| Garage |
Land
| Acreage | No |
| LandAmenities | Park, Public Transit |
Rooms
| Level | Type | Length | Width | Dimensions |
|---|---|---|---|---|
| Ground Level | Kitchen | 4.53 m | 2.37 m | 4.53 m x 2.37 m |
| Ground Level | Dining Room | 4.05 m | 4.89 m | 4.05 m x 4.89 m |
| Ground Level | Living Room | 5.06 m | 4.51 m | 5.06 m x 4.51 m |
| Ground Level | Den | 3.22 m | 2.67 m | 3.22 m x 2.67 m |
| Ground Level | Primary Bedroom | 4.64 m | 3.3 m | 4.64 m x 3.3 m |
| Ground Level | Bedroom 2 | 3.29 m | 3.01 m | 3.29 m x 3.01 m |
| Ground Level | Laundry Room | 2.2 m | 1.78 m | 2.2 m x 1.78 m |
https://www.realtor.ca/real-estate/29021390/2007-1515-lakeshore-road-e-mississauga-lakeview-lakeview
Interested?
Contact us for more information
Shelley Porritt
Broker of Record
3385 Lakeshore Blvd. W.
Toronto, Ontario M8W 1N2
