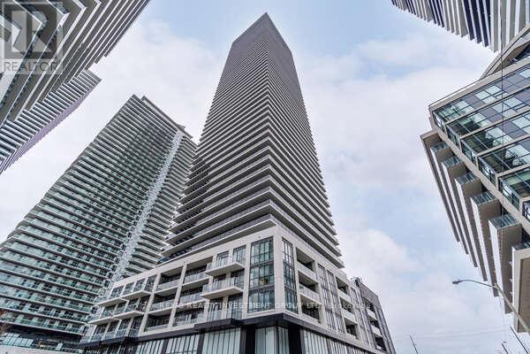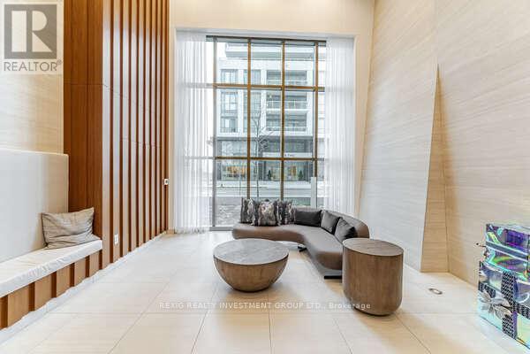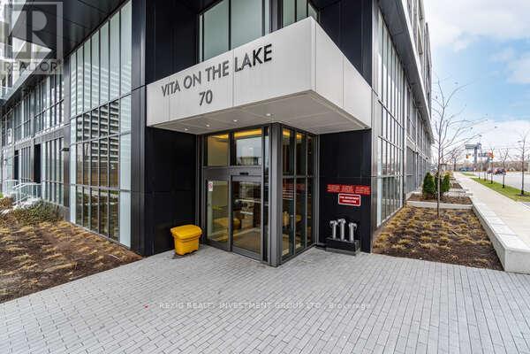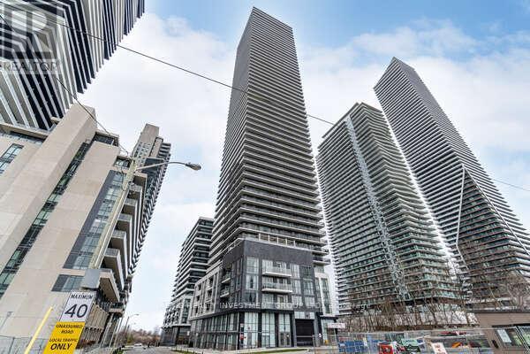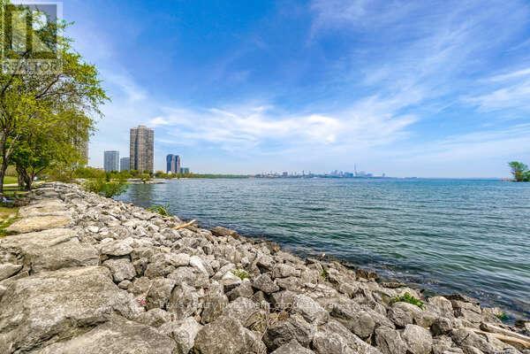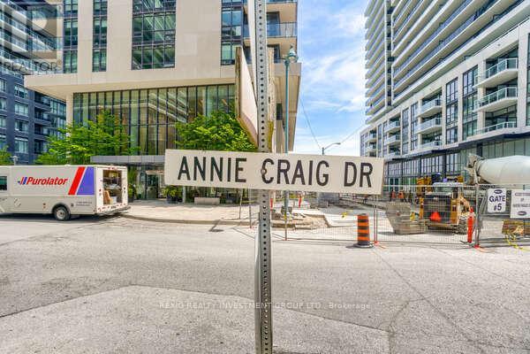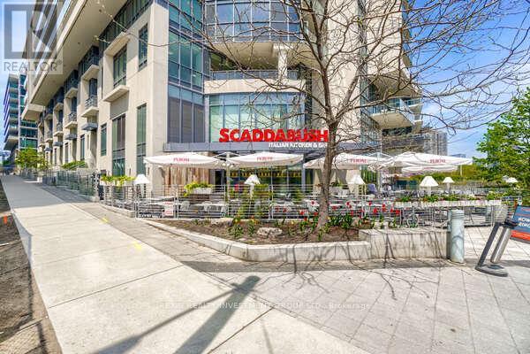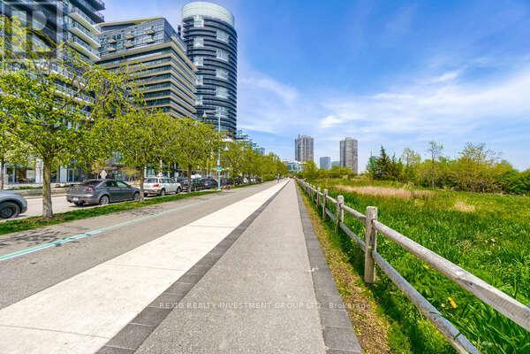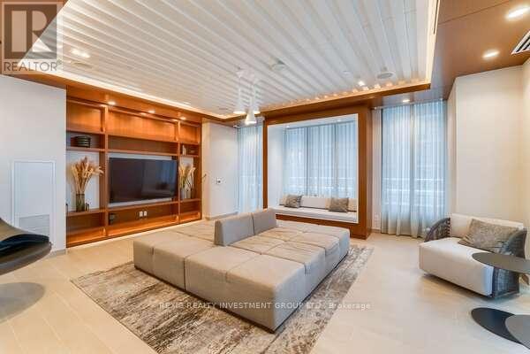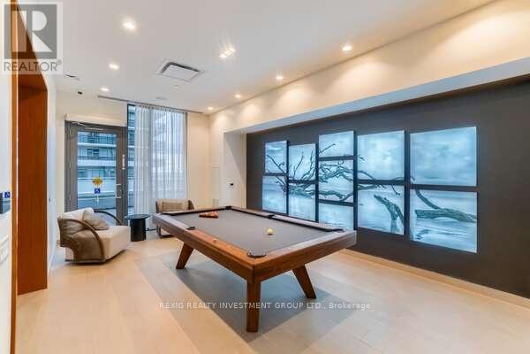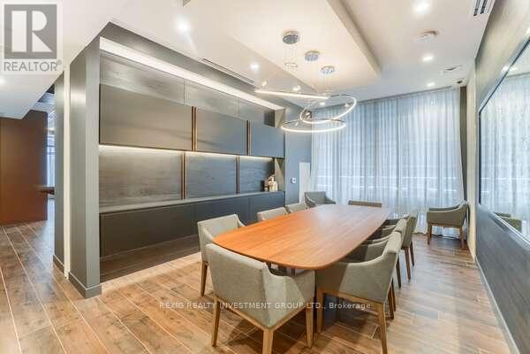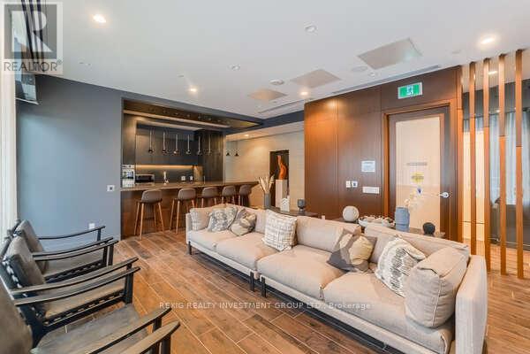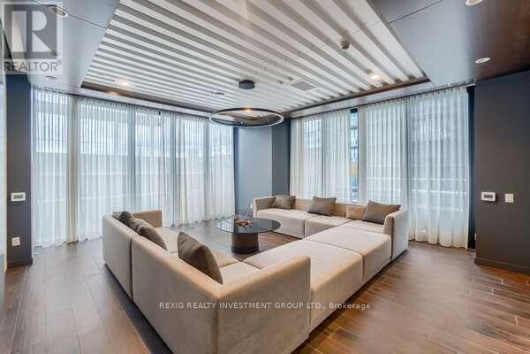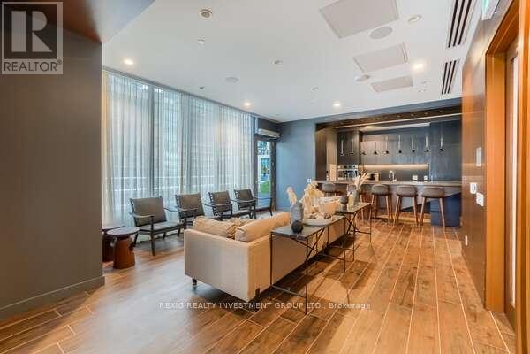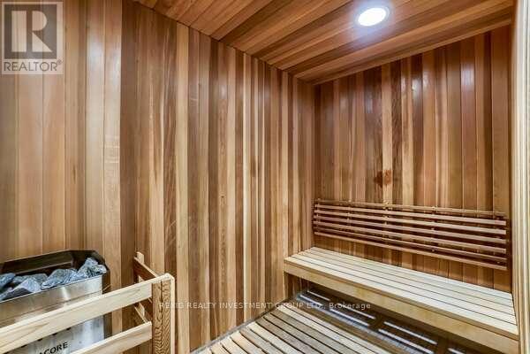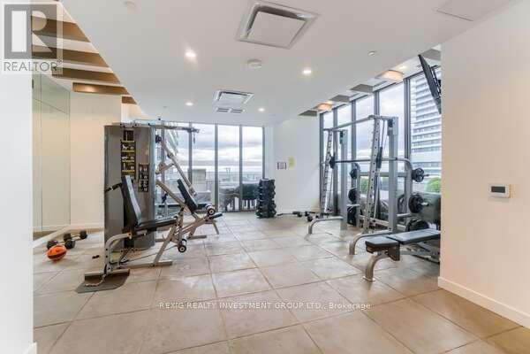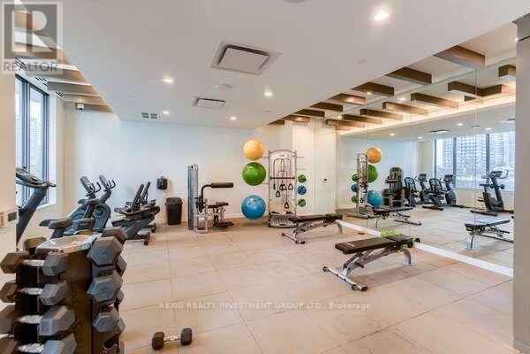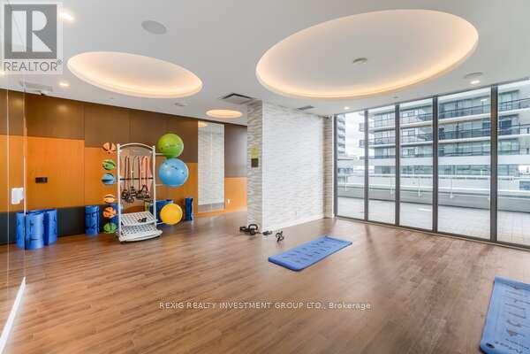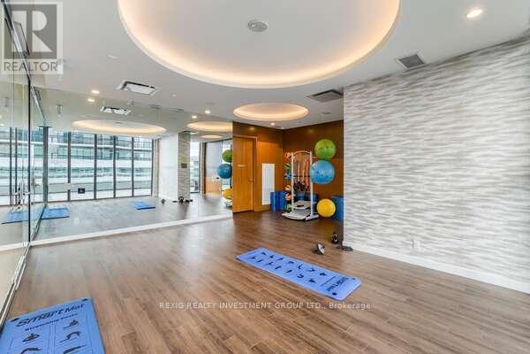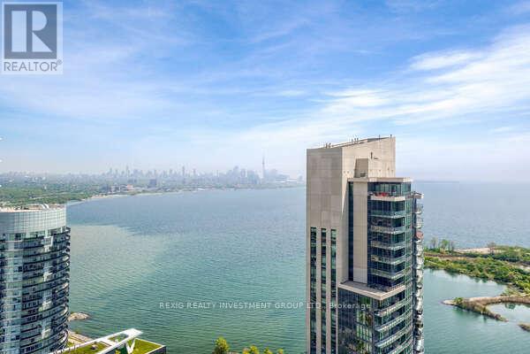2006 - 70 Annie Craig Road E Toronto, Ontario M8V 0G2
$659,900Maintenance, Heat, Water, Common Area Maintenance, Insurance
$482.55 Monthly
Maintenance, Heat, Water, Common Area Maintenance, Insurance
$482.55 MonthlyDare To Compare This Unit Is Loaded! On Top Of The Upgrades Galore The View Is Incredible!! Unobstructed View Overlooking Lake Ontario And The Best Toronto Skyline View Too!! Gorgeous Balcony Spans The Entire Length Of This Suite - The Perfect Spot For Unwinding After A Long Day Or Your Morning Meditation! Fantastic Open Concept Layout - Carpet Free And Loaded With Upgrades. Amazing Kitchen With Sleek Cabinetry And Centre Island! Living And Dining room Combination With Lake Views And Walk Out To The Balcony. The Primary Suite Is Spacious And Shares In The Unobstructive View Of The Lake And The City Skyline! Convenient 3pc Ensuite And Walk In Closet Make This Primary Retreat Well Designed. The Den Features A Door Which Allows For A Cozy Guest Bedroom Or Work From Home Office Space! The Building Amenities Are Amazing And Nothing Beats This Lakeside Lifestyle! Welcome Home To Vita On The Lake! (id:61852)
Property Details
| MLS® Number | W12364816 |
| Property Type | Single Family |
| Community Name | Mimico |
| AmenitiesNearBy | Public Transit |
| CommunityFeatures | Pets Allowed With Restrictions |
| Easement | Unknown, None |
| Features | Balcony, Carpet Free |
| ParkingSpaceTotal | 1 |
| PoolType | Outdoor Pool |
| ViewType | View Of Water, Direct Water View, Unobstructed Water View |
| WaterFrontType | Waterfront |
Building
| BathroomTotal | 2 |
| BedroomsAboveGround | 1 |
| BedroomsBelowGround | 1 |
| BedroomsTotal | 2 |
| Age | 0 To 5 Years |
| Amenities | Party Room, Exercise Centre, Recreation Centre, Storage - Locker, Security/concierge |
| BasementType | None |
| CoolingType | Central Air Conditioning |
| ExteriorFinish | Concrete |
| FoundationType | Concrete |
| HeatingFuel | Natural Gas |
| HeatingType | Forced Air |
| SizeInterior | 600 - 699 Sqft |
| Type | Apartment |
Parking
| Underground | |
| Garage |
Land
| AccessType | Public Road |
| Acreage | No |
| LandAmenities | Public Transit |
| SurfaceWater | Lake/pond |
Rooms
| Level | Type | Length | Width | Dimensions |
|---|---|---|---|---|
| Flat | Living Room | 2.96 m | 3.35 m | 2.96 m x 3.35 m |
| Flat | Dining Room | 2.96 m | 3.35 m | 2.96 m x 3.35 m |
| Flat | Kitchen | 3.05 m | 3.27 m | 3.05 m x 3.27 m |
| Flat | Primary Bedroom | 2.87 m | 3.2 m | 2.87 m x 3.2 m |
| Flat | Den | 2.743 m | 1.82 m | 2.743 m x 1.82 m |
https://www.realtor.ca/real-estate/28777856/2006-70-annie-craig-road-e-toronto-mimico-mimico
Interested?
Contact us for more information
Carol-Anne Schneider
Broker of Record
2380 Bristol Cir #12
Oakville, Ontario L6H 6M5
