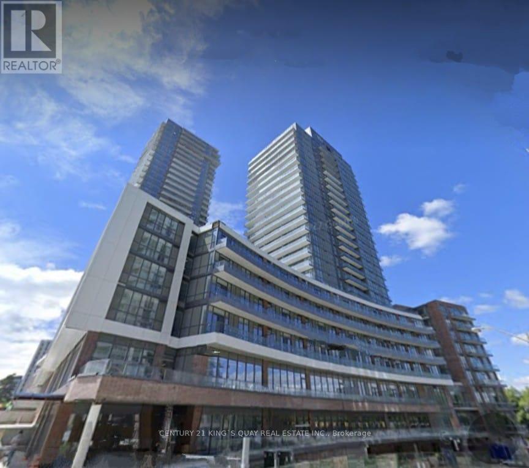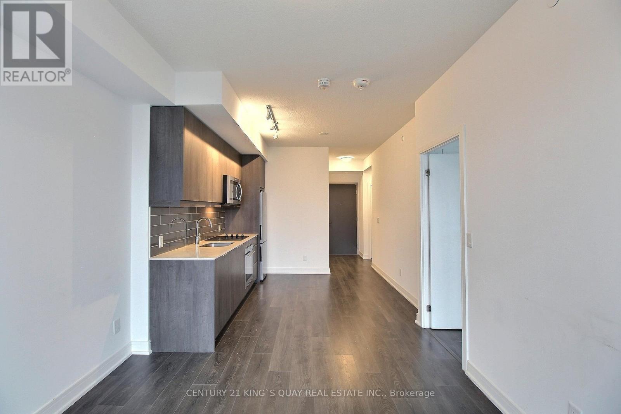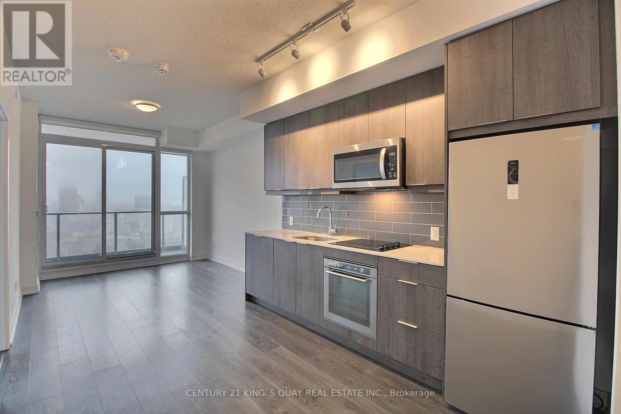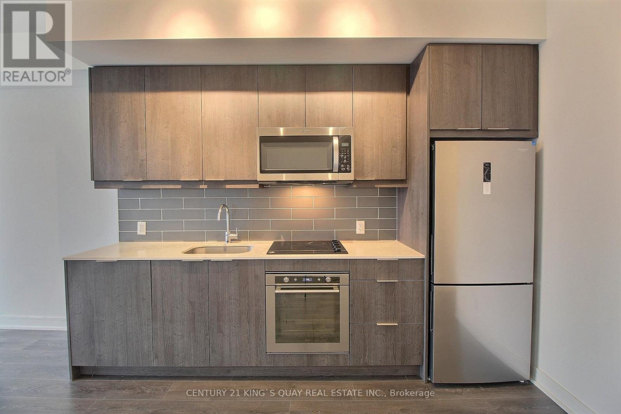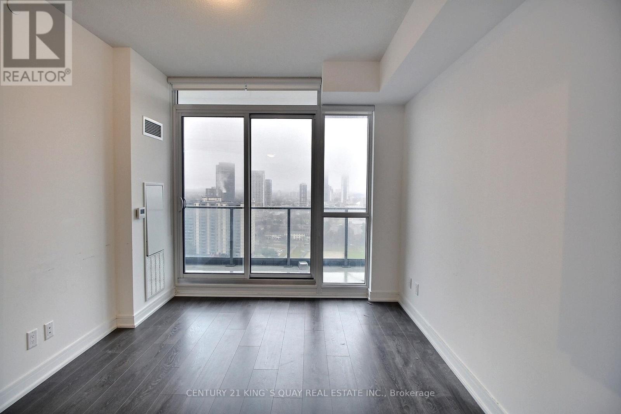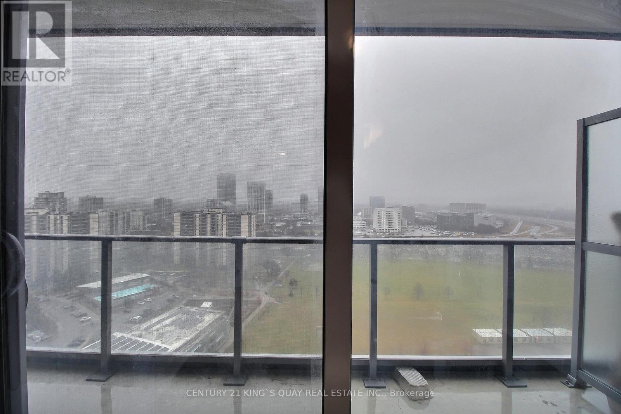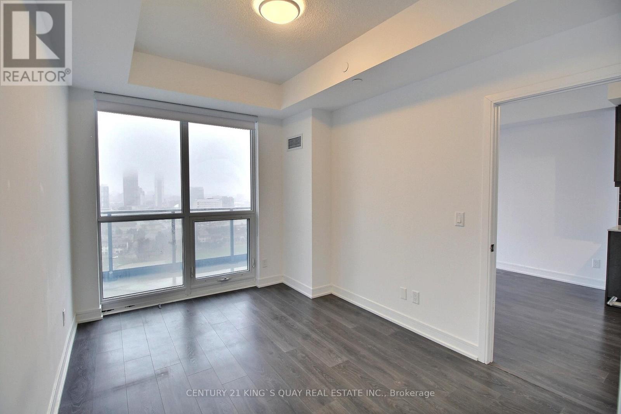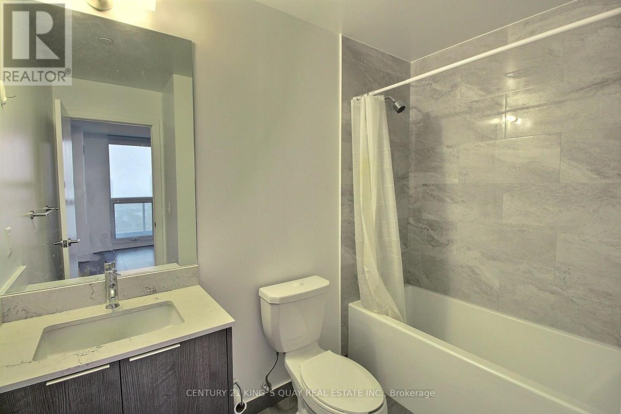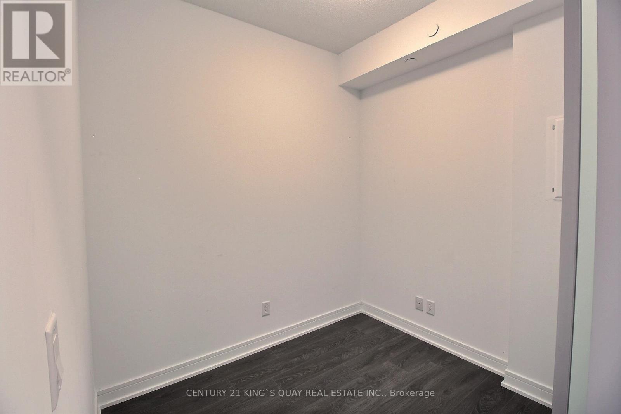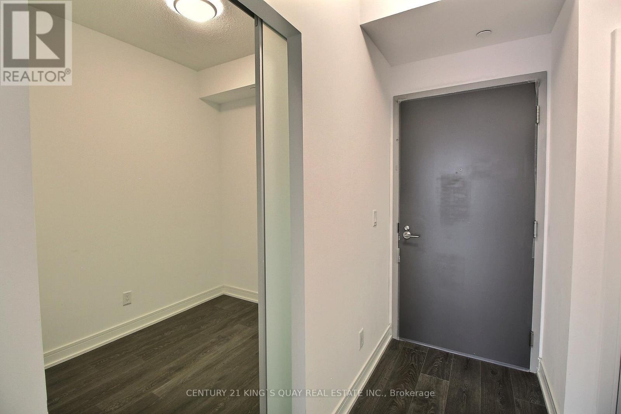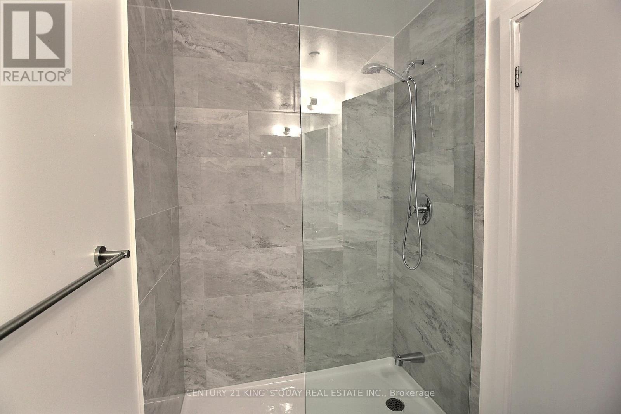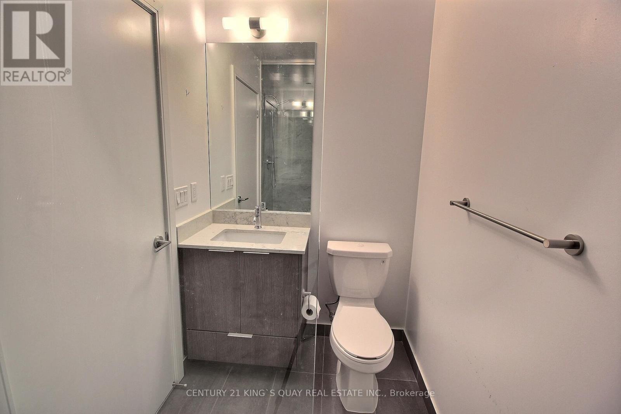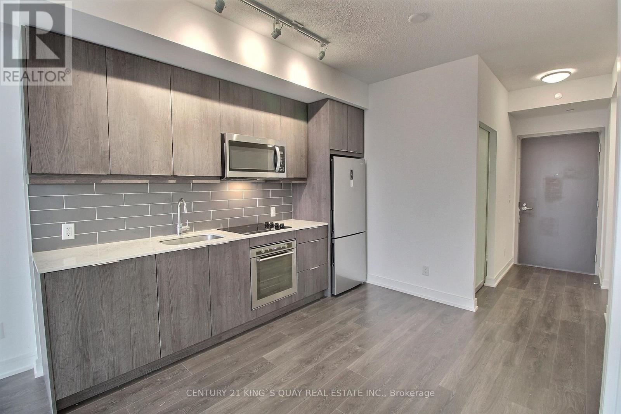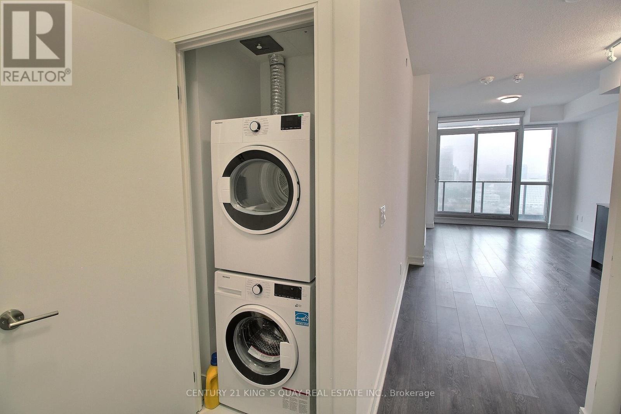2006 - 32 Forest Manor Road Toronto, Ontario M2J 0H2
$2,500 Monthly
Peak Condo, one-bedroom plus den, high floors, 9-foot ceiling, Bright and Open concept, laminate flooring throughout, large balcony with an unobstructed view. Modern Kitchen with Stainless Steel appliances, Excellent Building facilities, convenient location, steps to Don Mills Subway, Fairview Mall, Restaurants, Supermarket, Park, Library. Close to Hwy 404 & 401. (id:61852)
Property Details
| MLS® Number | C12191493 |
| Property Type | Single Family |
| Neigbourhood | Henry Farm |
| Community Name | Henry Farm |
| AmenitiesNearBy | Hospital, Park, Schools, Public Transit |
| CommunityFeatures | Pet Restrictions |
| Features | Balcony, Carpet Free |
| ParkingSpaceTotal | 1 |
| PoolType | Indoor Pool |
| ViewType | View |
Building
| BathroomTotal | 2 |
| BedroomsAboveGround | 1 |
| BedroomsBelowGround | 1 |
| BedroomsTotal | 2 |
| Amenities | Security/concierge, Exercise Centre, Party Room, Visitor Parking, Storage - Locker |
| Appliances | Cooktop, Dishwasher, Dryer, Microwave, Oven, Washer, Window Coverings, Refrigerator |
| CoolingType | Central Air Conditioning |
| ExteriorFinish | Concrete |
| FlooringType | Laminate |
| HeatingFuel | Natural Gas |
| HeatingType | Forced Air |
| SizeInterior | 600 - 699 Sqft |
| Type | Apartment |
Parking
| Underground | |
| Garage |
Land
| Acreage | No |
| LandAmenities | Hospital, Park, Schools, Public Transit |
Rooms
| Level | Type | Length | Width | Dimensions |
|---|---|---|---|---|
| Flat | Living Room | 3.05 m | 3.05 m | 3.05 m x 3.05 m |
| Flat | Dining Room | 3.35 m | 3.12 m | 3.35 m x 3.12 m |
| Flat | Kitchen | 3.35 m | 3.12 m | 3.35 m x 3.12 m |
| Flat | Primary Bedroom | 3.66 m | 2.74 m | 3.66 m x 2.74 m |
| Flat | Den | 2.44 m | 2.13 m | 2.44 m x 2.13 m |
https://www.realtor.ca/real-estate/28406509/2006-32-forest-manor-road-toronto-henry-farm-henry-farm
Interested?
Contact us for more information
Antony Huen Lun Chan
Broker
