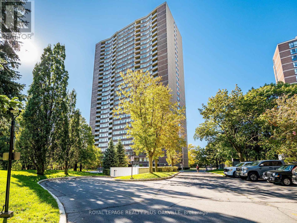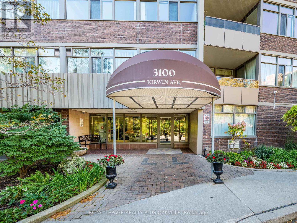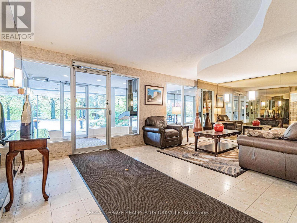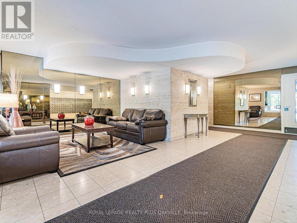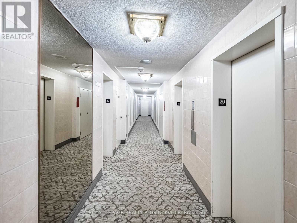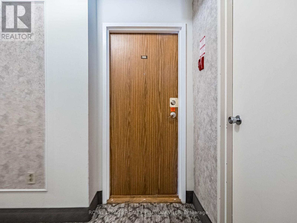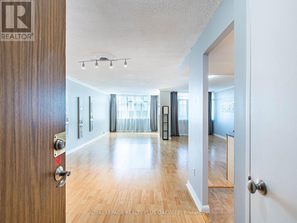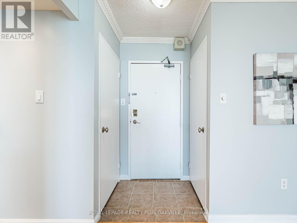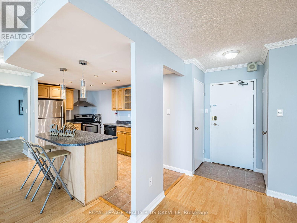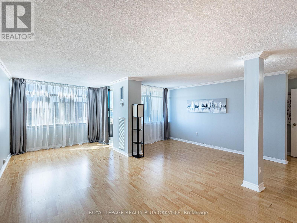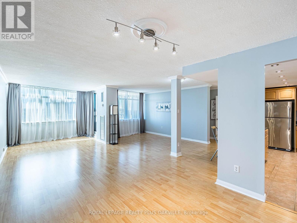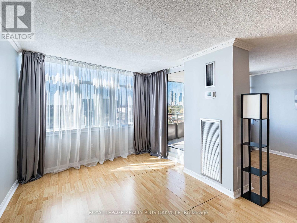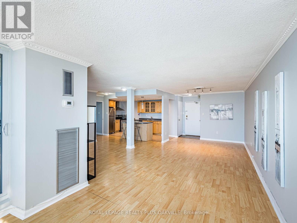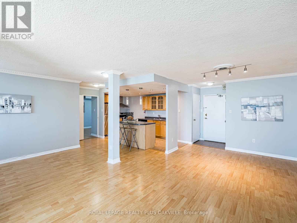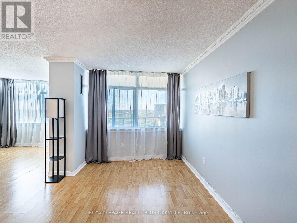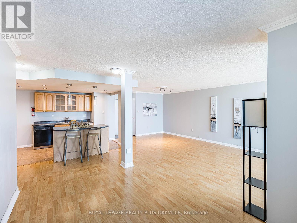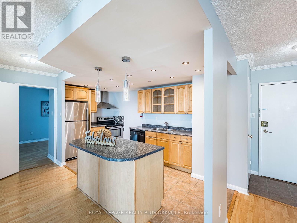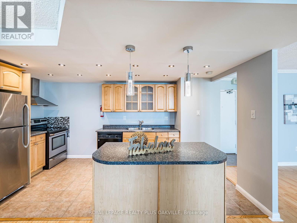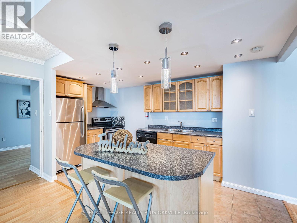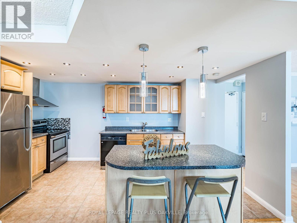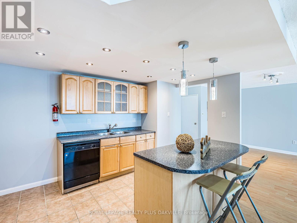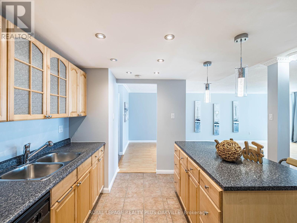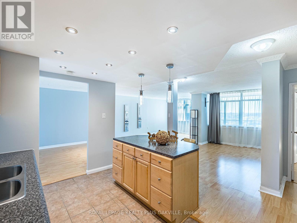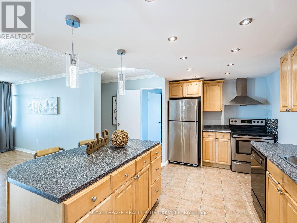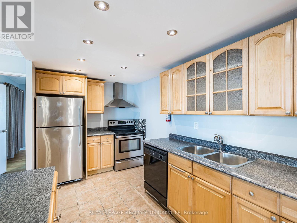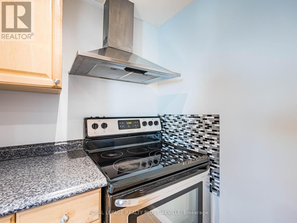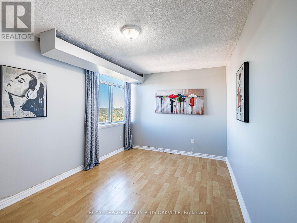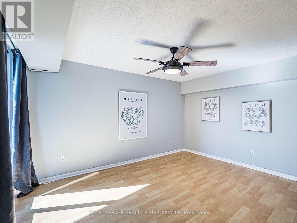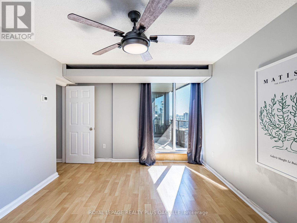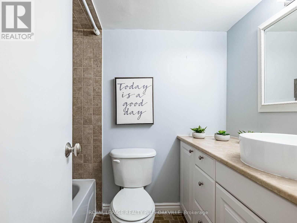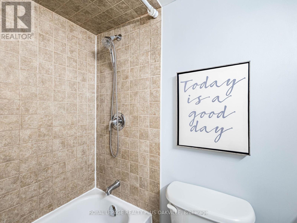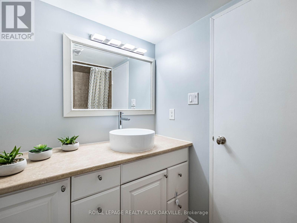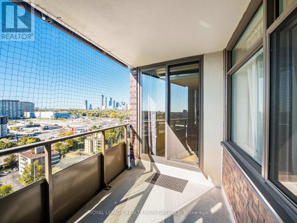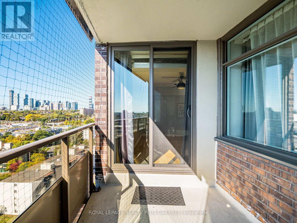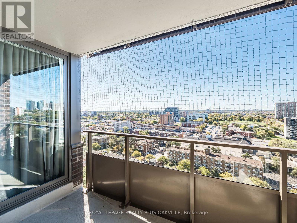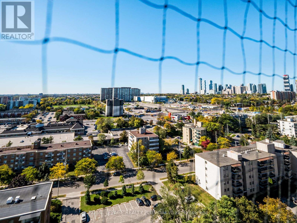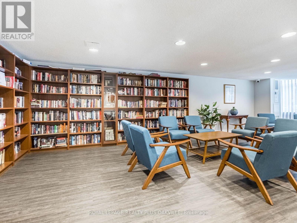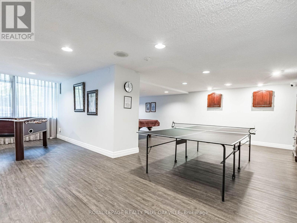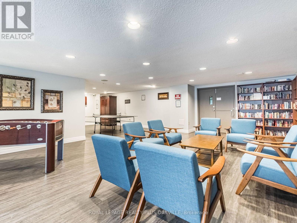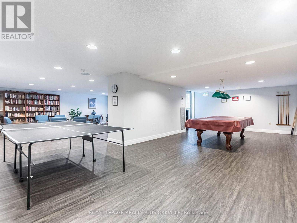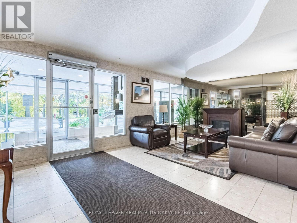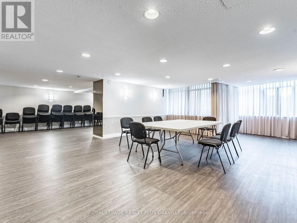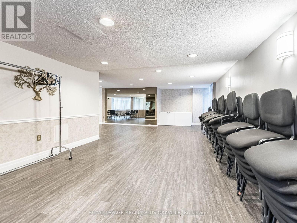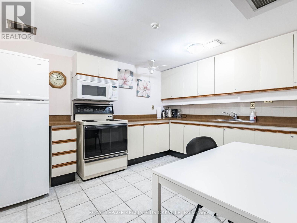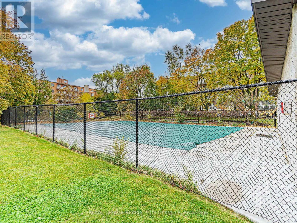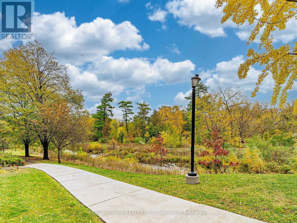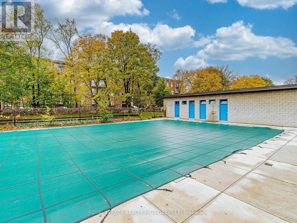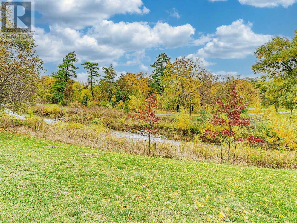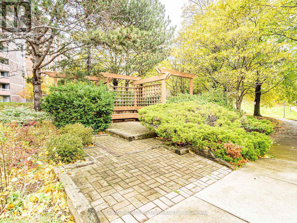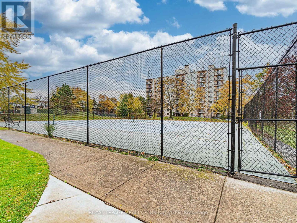2006 - 3100 Kirwin Avenue Mississauga, Ontario L5A 3S6
$499,999Maintenance, Heat, Common Area Maintenance, Electricity, Water, Cable TV, Insurance, Parking
$875.19 Monthly
Maintenance, Heat, Common Area Maintenance, Electricity, Water, Cable TV, Insurance, Parking
$875.19 MonthlyWelcome to this bright and spacious condo nestle on beautifully landscaped parkland with abundant green space and walking paths along the river. This condo features an open concept layout with a living and dining area that walks out to an open balcony offering panoramic city views. The kitchen boasts ample cabinet space, pot lights, an island and ceramic floor. Large master bedroom with walk-in closet and laminate floor. Freshly painted throughout. Ensuite laundry, locker and 2 parking spots. Newer windows and balcony doors (2024/25). Heating and cooling installed in 2021, thermostat (2021), bird netting (2021), main bath fan motor (2021). New bath tub drainer and over flow (2022), p-trap and strainer in kitchen (2022), A/C vertical fan coil (2023). Close to Square One shopping, schools, parks, public transit, highways QEW, 403 and 407 and Cooksville GO Station. (id:61852)
Open House
This property has open houses!
2:00 pm
Ends at:4:00 pm
Property Details
| MLS® Number | W12469265 |
| Property Type | Single Family |
| Neigbourhood | Cooksville |
| Community Name | Cooksville |
| AmenitiesNearBy | Hospital, Park, Public Transit, Schools |
| CommunityFeatures | Pets Not Allowed |
| Features | Flat Site, Balcony, Carpet Free |
| ParkingSpaceTotal | 2 |
| PoolType | Outdoor Pool |
| Structure | Tennis Court |
| ViewType | View, City View |
Building
| BathroomTotal | 2 |
| BedroomsAboveGround | 2 |
| BedroomsTotal | 2 |
| Age | 31 To 50 Years |
| Amenities | Party Room, Visitor Parking, Recreation Centre, Storage - Locker |
| Appliances | Dishwasher, Dryer, Stove, Washer, Window Coverings, Refrigerator |
| BasementType | None |
| CoolingType | Central Air Conditioning |
| ExteriorFinish | Brick |
| FlooringType | Laminate, Ceramic |
| HalfBathTotal | 1 |
| HeatingFuel | Natural Gas |
| HeatingType | Forced Air |
| SizeInterior | 1000 - 1199 Sqft |
| Type | Apartment |
Parking
| Underground | |
| Garage |
Land
| Acreage | No |
| LandAmenities | Hospital, Park, Public Transit, Schools |
| ZoningDescription | Rm7d5 |
Rooms
| Level | Type | Length | Width | Dimensions |
|---|---|---|---|---|
| Main Level | Living Room | 8.35 m | 3.3 m | 8.35 m x 3.3 m |
| Main Level | Family Room | 4 m | 2.95 m | 4 m x 2.95 m |
| Main Level | Kitchen | 4.6 m | 2.35 m | 4.6 m x 2.35 m |
| Main Level | Primary Bedroom | 4.4 m | 3.3 m | 4.4 m x 3.3 m |
| Main Level | Den | 4.65 m | 2.8 m | 4.65 m x 2.8 m |
| Main Level | Storage | 1.5 m | 1 m | 1.5 m x 1 m |
Interested?
Contact us for more information
Anna Gawronska
Salesperson
67 Bronte Rd #1
Oakville, Ontario L6L 3B7
