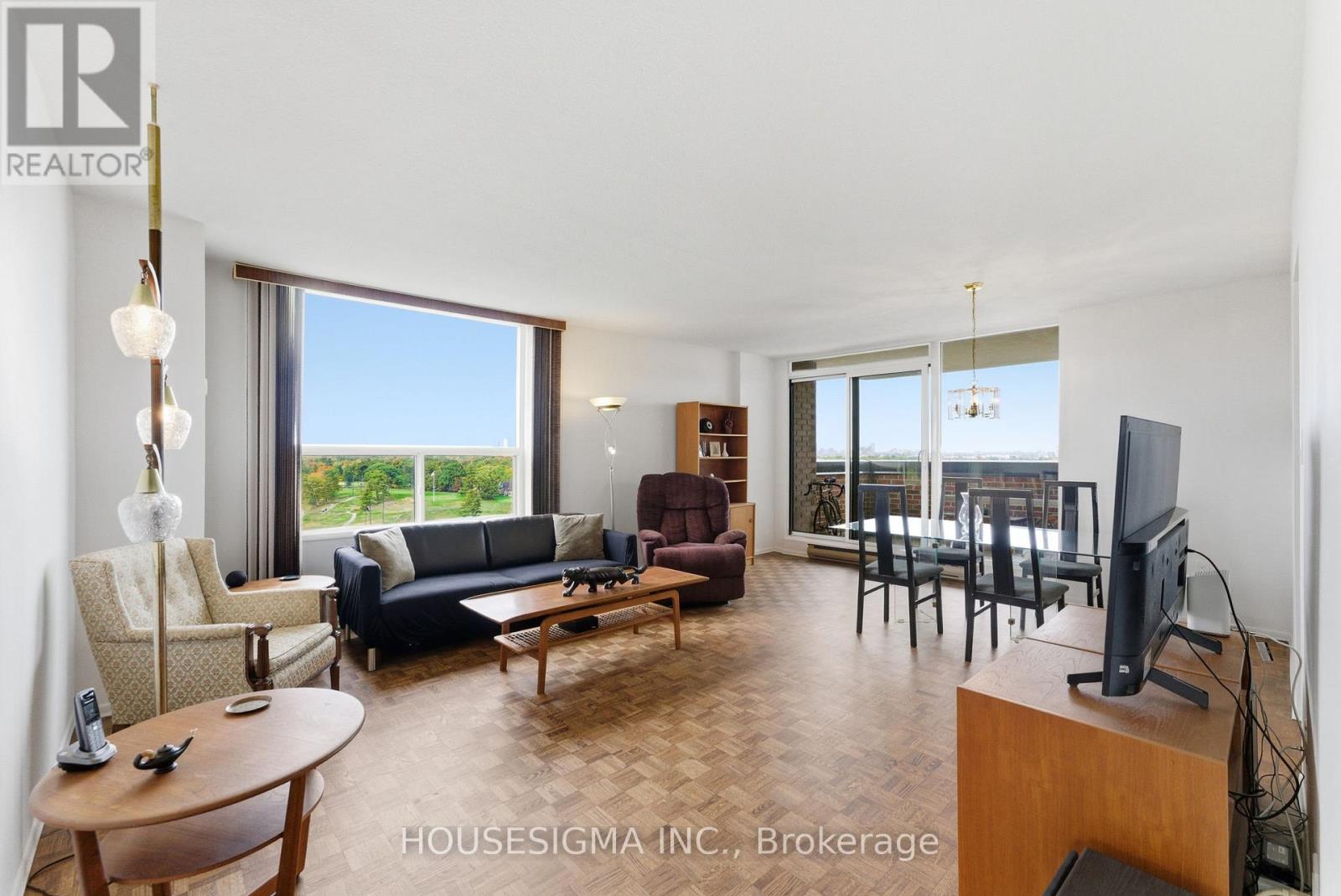2006 - 1535 Lakeshore Road E Mississauga, Ontario L5E 3E2
$699,000Maintenance, Heat, Water, Cable TV, Common Area Maintenance, Electricity
$1,056.09 Monthly
Maintenance, Heat, Water, Cable TV, Common Area Maintenance, Electricity
$1,056.09 MonthlyWelcome to one of the most premium suites in this beautifully located Mississauga condo. Perched on the second-highest floor, this bright and spacious 3-bedroom, 2-bathroom suite offers 1,236 sq. ft. of thoughtfully designed living space with breathtaking views of The Toronto Golf Club - the most gracious view the building has to offer. Enjoy two balconies, including a private one off the primary bedroom, perfect for your morning coffee or to unwind to the evening sunset! The open-concept layout features a generous living and dining area, a kitchen with a large breakfast nook, and large windows that fill the home with natural light. The primary ensuite showcases a luxurious Safe Step sit down bathtub, combining comfort, accessibility, and spa-like relaxation. Ideally located within a two-minute walk to the lake, Long Branch GO Station, and streetcar access. Condo fees include water, electricity, gas, internet and common elements - offering a complete lifestyle package of comfort, and ease. The buildings amenities feature a cardio room, weights room, squash court, party room, library, tennis court, and a soon-to-come swimming pool. (id:61852)
Property Details
| MLS® Number | W12467283 |
| Property Type | Single Family |
| Neigbourhood | Lakeview |
| Community Name | Lakeview |
| CommunityFeatures | Pets Allowed With Restrictions |
| Features | Balcony, In Suite Laundry |
| ParkingSpaceTotal | 2 |
Building
| BathroomTotal | 2 |
| BedroomsAboveGround | 3 |
| BedroomsTotal | 3 |
| Age | 51 To 99 Years |
| Amenities | Storage - Locker |
| Appliances | Dishwasher, Dryer, Hood Fan, Stove, Window Coverings, Refrigerator |
| BasementType | None |
| CoolingType | Central Air Conditioning |
| ExteriorFinish | Brick |
| HeatingFuel | Natural Gas |
| HeatingType | Forced Air |
| SizeInterior | 1200 - 1399 Sqft |
| Type | Apartment |
Parking
| Underground | |
| Garage |
Land
| Acreage | No |
Rooms
| Level | Type | Length | Width | Dimensions |
|---|---|---|---|---|
| Main Level | Primary Bedroom | 4.57 m | 3.63 m | 4.57 m x 3.63 m |
| Main Level | Bedroom 2 | 3.53 m | 3.71 m | 3.53 m x 3.71 m |
| Main Level | Bedroom 3 | 3.05 m | 3.73 m | 3.05 m x 3.73 m |
| Main Level | Living Room | 3.66 m | 4.67 m | 3.66 m x 4.67 m |
| Main Level | Dining Room | 2.26 m | 4.67 m | 2.26 m x 4.67 m |
| Main Level | Kitchen | 2.01 m | 2.49 m | 2.01 m x 2.49 m |
| Main Level | Eating Area | 2.44 m | 2.46 m | 2.44 m x 2.46 m |
| Main Level | Bathroom | 1.47 m | 2.36 m | 1.47 m x 2.36 m |
| Main Level | Bathroom | 1.47 m | 2.36 m | 1.47 m x 2.36 m |
| Main Level | Laundry Room | 1.52 m | 2.69 m | 1.52 m x 2.69 m |
https://www.realtor.ca/real-estate/29000443/2006-1535-lakeshore-road-e-mississauga-lakeview-lakeview
Interested?
Contact us for more information
Nick Infante
Salesperson
21 King St W 5/fl Hs2
Hamilton, Ontario L8P 4W7









































