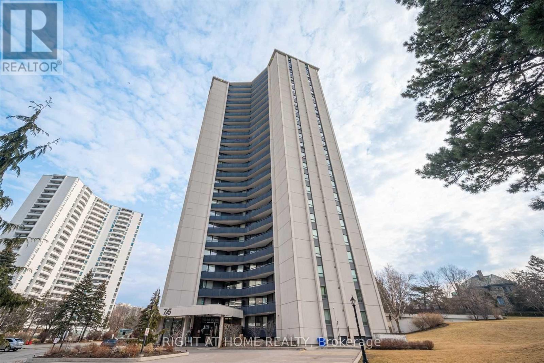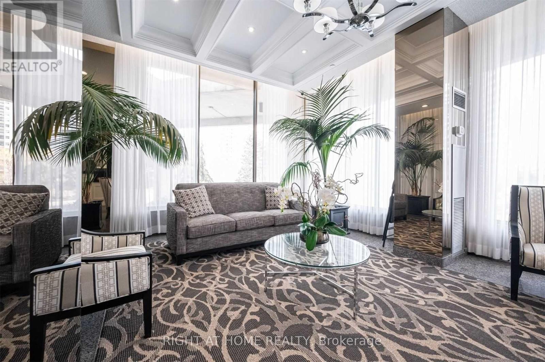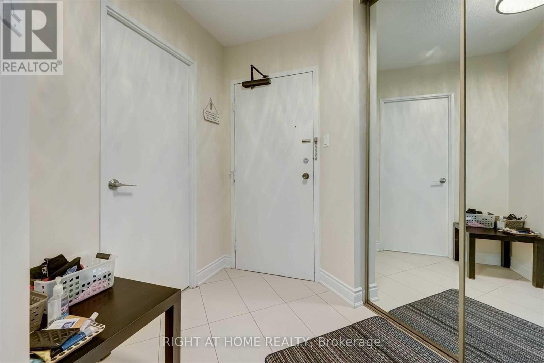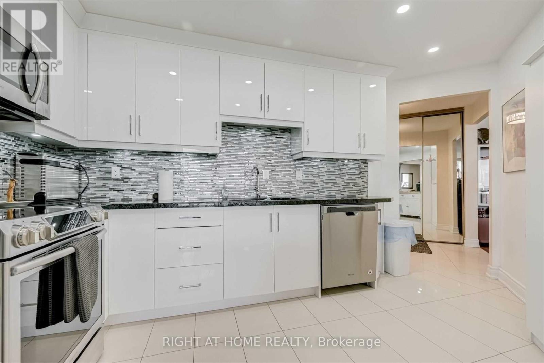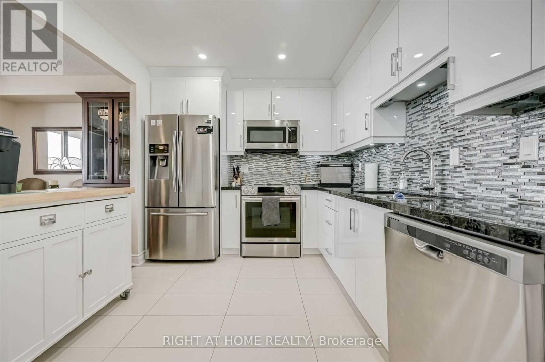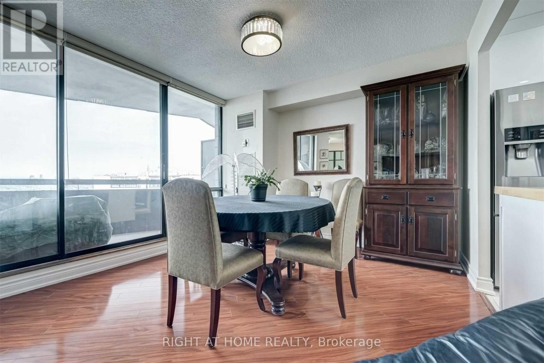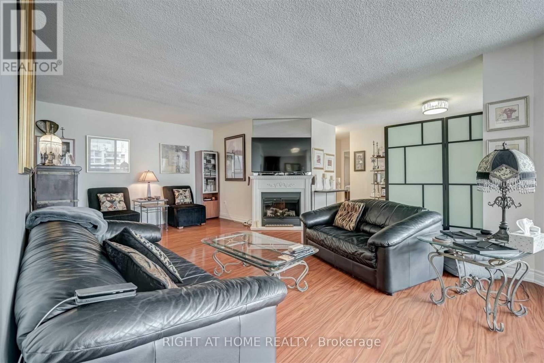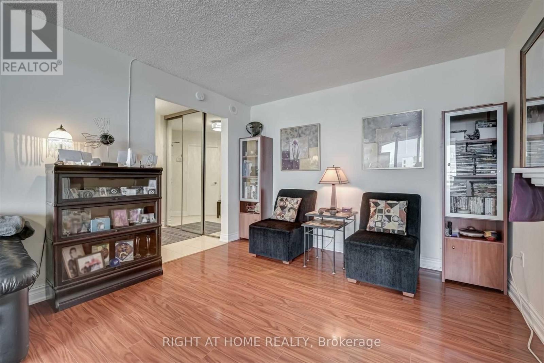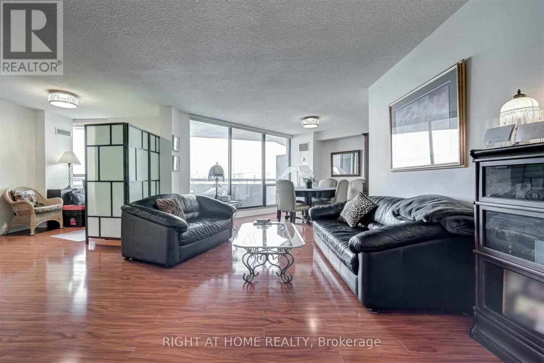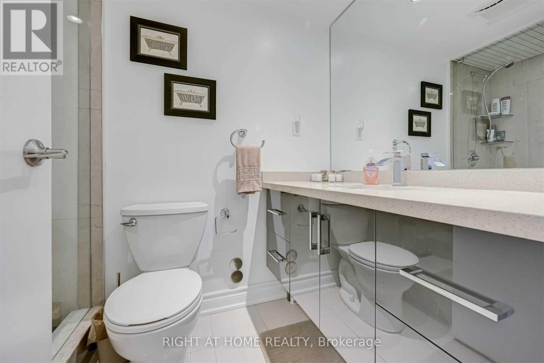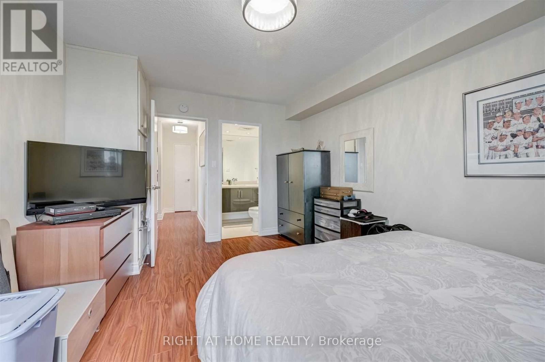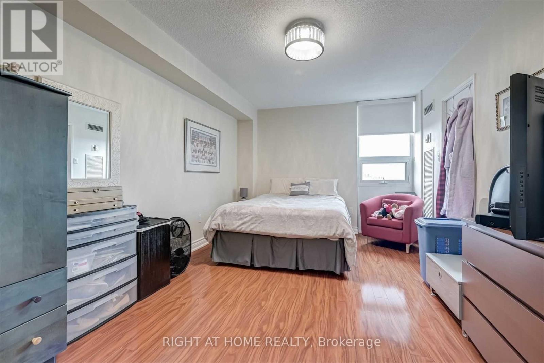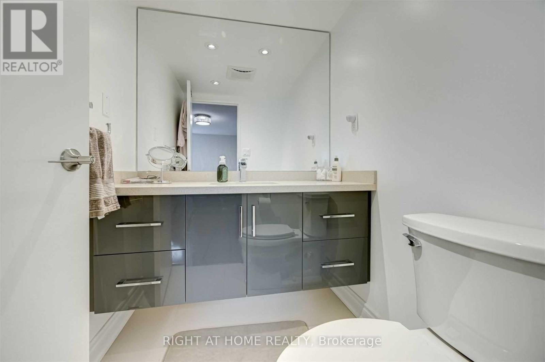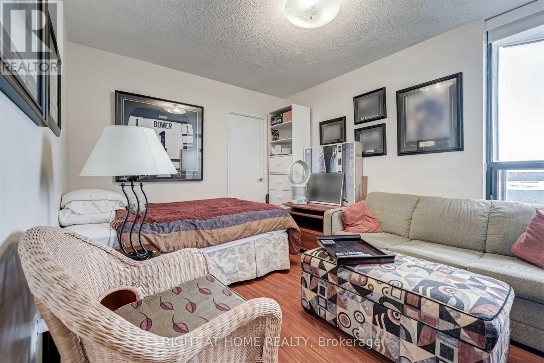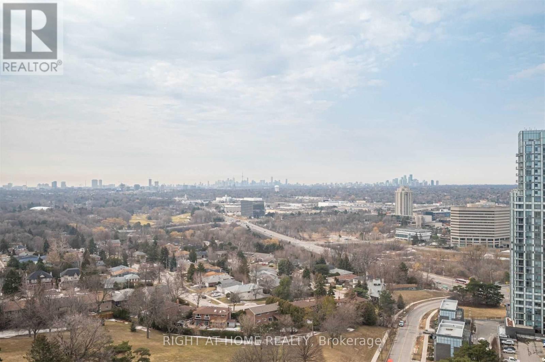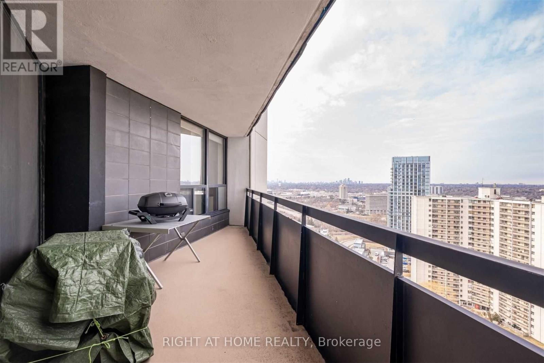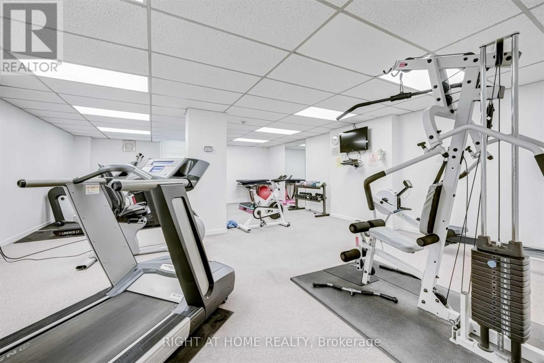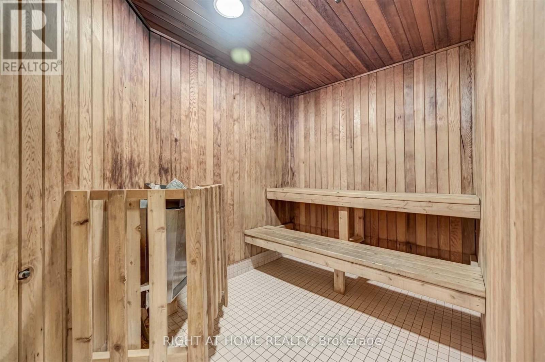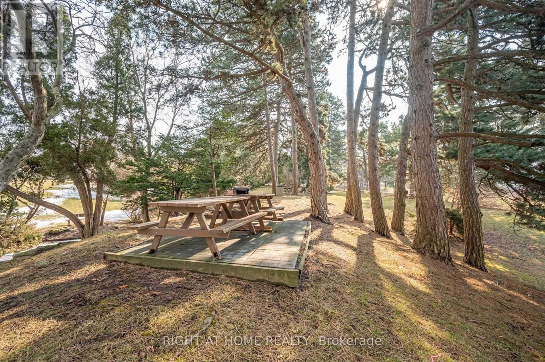2005 - 75 Graydon Hall Drive Toronto, Ontario M3A 3M5
3 Bedroom
2 Bathroom
1200 - 1399 sqft
Central Air Conditioning
Forced Air
$3,300 Monthly
Fully Renovated Bright & Spacious 2 Bedroom + Den With A Large Balcony Overlooking The City. Ensuite Laundry. All Utilities Included With1 Parking Space And 1 Locker In A Well Maintained Building. Over 1200 Square Feet Of Living Space. Bright Open Kitchen With Stainless Steel Appliances, Hardwood Flooring Throughout. Walk To Schools, Parks, Shops, Mins To 401 And Ttc At Your Doorstep. Elegant Grounds With Beautiful Gardens And Private Parkette Bbq And Picnic Areas. (id:61852)
Property Details
| MLS® Number | C12510902 |
| Property Type | Single Family |
| Community Name | Parkwoods-Donalda |
| AmenitiesNearBy | Hospital, Park, Public Transit, Schools |
| CommunityFeatures | Pets Allowed With Restrictions |
| Features | Balcony, Carpet Free, In Suite Laundry |
| ParkingSpaceTotal | 1 |
| ViewType | View |
Building
| BathroomTotal | 2 |
| BedroomsAboveGround | 2 |
| BedroomsBelowGround | 1 |
| BedroomsTotal | 3 |
| Amenities | Storage - Locker |
| Appliances | Dishwasher, Dryer, Microwave, Stove, Washer, Refrigerator |
| BasementType | None |
| CoolingType | Central Air Conditioning |
| ExteriorFinish | Concrete |
| FlooringType | Hardwood, Tile |
| HalfBathTotal | 1 |
| HeatingFuel | Natural Gas |
| HeatingType | Forced Air |
| SizeInterior | 1200 - 1399 Sqft |
| Type | Apartment |
Parking
| Underground | |
| Garage |
Land
| Acreage | No |
| LandAmenities | Hospital, Park, Public Transit, Schools |
Rooms
| Level | Type | Length | Width | Dimensions |
|---|---|---|---|---|
| Flat | Living Room | 5.13 m | 3.48 m | 5.13 m x 3.48 m |
| Flat | Dining Room | 4.41 m | 3.34 m | 4.41 m x 3.34 m |
| Flat | Kitchen | 3.6 m | 2.7 m | 3.6 m x 2.7 m |
| Flat | Primary Bedroom | 4.5 m | 3.34 m | 4.5 m x 3.34 m |
| Flat | Bedroom 2 | 3.92 m | 2.87 m | 3.92 m x 2.87 m |
| Flat | Den | 3.3 m | 2.85 m | 3.3 m x 2.85 m |
| Flat | Laundry Room | 2.74 m | 1.52 m | 2.74 m x 1.52 m |
Interested?
Contact us for more information
Nima Saeedifaez
Salesperson
Right At Home Realty
1550 16th Avenue Bldg B Unit 3 & 4
Richmond Hill, Ontario L4B 3K9
1550 16th Avenue Bldg B Unit 3 & 4
Richmond Hill, Ontario L4B 3K9
