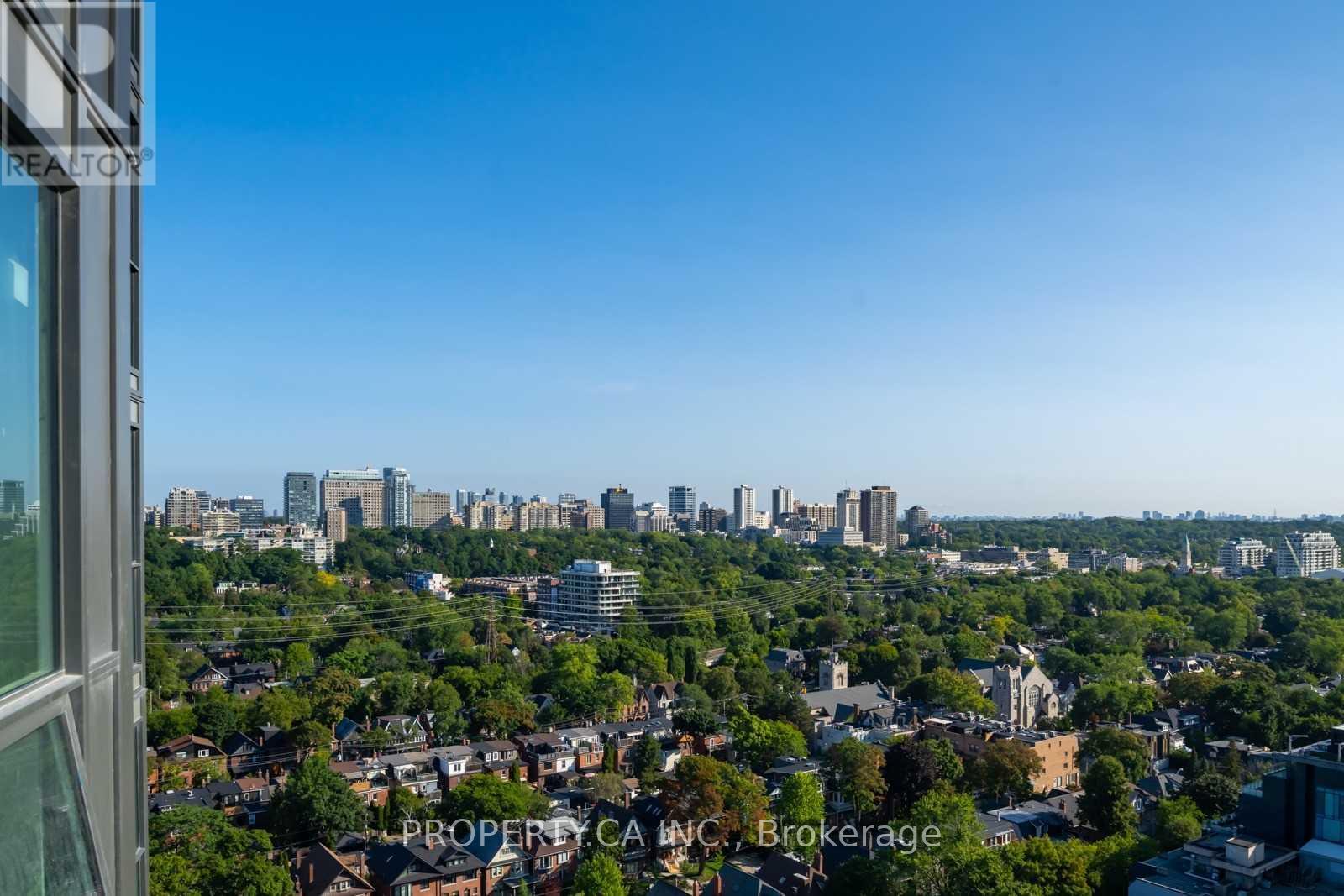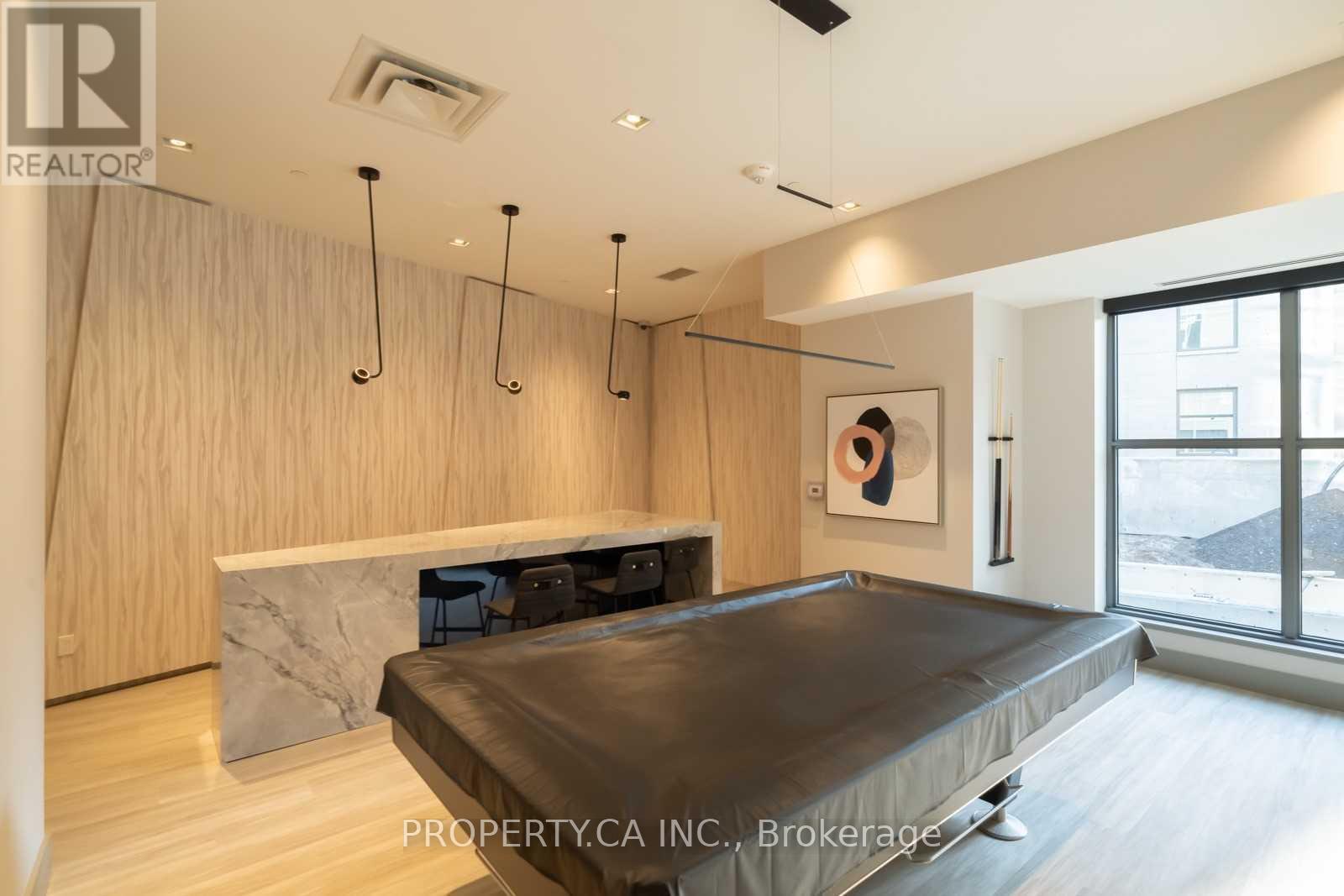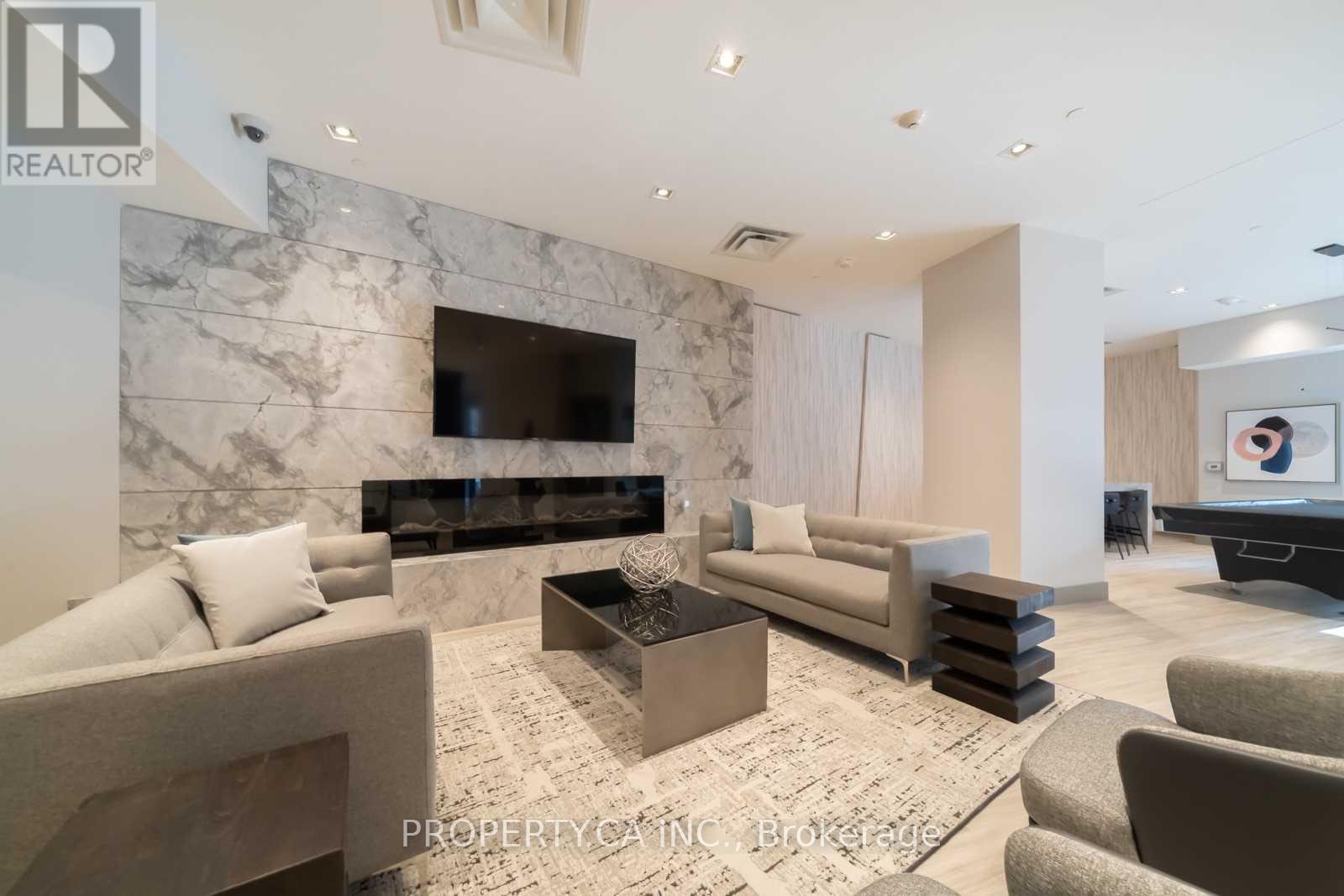2005 - 181 Bedford Road Toronto, Ontario M5R 0C2
$2,600 Monthly
Luxury 1Br+Den Unit Nestled Between Annex & Yorkville Has It All: Breathtaking City Views, Tons Of Natural Light, Floor To Ceiling Windows, Functional Open Concept Layout With A Large Balcony. Ultra Modern Design, 9' Smooth Ceilings. Locker Is Included. Minutes To Subway, UoT And All The City Has To Offer. **Extras: Undermount Stainless Steel Sink & Faucet With Pull-Out Spray. Built-In Oven, Fridge, Microwave With Range Hood, Dishwasher. Washer & Dryer. Window Blinds. (id:61852)
Property Details
| MLS® Number | C12187686 |
| Property Type | Single Family |
| Neigbourhood | University—Rosedale |
| Community Name | Annex |
| AmenitiesNearBy | Park, Public Transit, Schools |
| CommunityFeatures | Pet Restrictions, Community Centre |
| Features | Balcony, Carpet Free |
| ViewType | View |
Building
| BathroomTotal | 1 |
| BedroomsAboveGround | 1 |
| BedroomsBelowGround | 1 |
| BedroomsTotal | 2 |
| Age | 0 To 5 Years |
| Amenities | Security/concierge, Exercise Centre, Party Room, Visitor Parking, Storage - Locker |
| CoolingType | Central Air Conditioning |
| ExteriorFinish | Concrete |
| HeatingFuel | Natural Gas |
| HeatingType | Forced Air |
| SizeInterior | 500 - 599 Sqft |
| Type | Apartment |
Parking
| Underground | |
| Garage |
Land
| Acreage | No |
| LandAmenities | Park, Public Transit, Schools |
Rooms
| Level | Type | Length | Width | Dimensions |
|---|---|---|---|---|
| Main Level | Kitchen | 1.55 m | 2.87 m | 1.55 m x 2.87 m |
| Main Level | Living Room | 3.05 m | 2.87 m | 3.05 m x 2.87 m |
| Main Level | Bathroom | Measurements not available | ||
| Main Level | Primary Bedroom | 3.32 m | 2.71 m | 3.32 m x 2.71 m |
| Main Level | Den | 2.77 m | 2.32 m | 2.77 m x 2.32 m |
https://www.realtor.ca/real-estate/28398271/2005-181-bedford-road-toronto-annex-annex
Interested?
Contact us for more information
Tylar Thompson
Salesperson
36 Distillery Lane Unit 500
Toronto, Ontario M5A 3C4






















