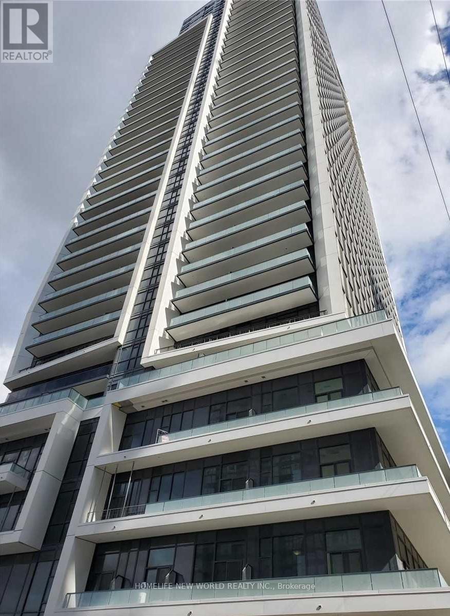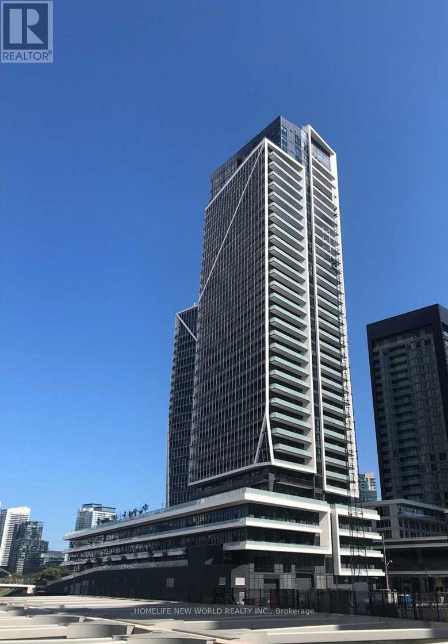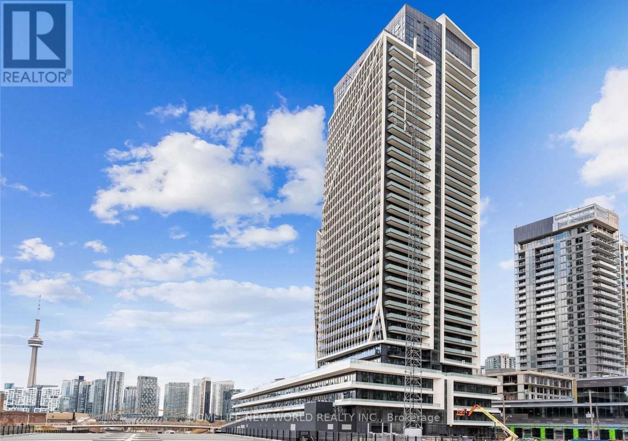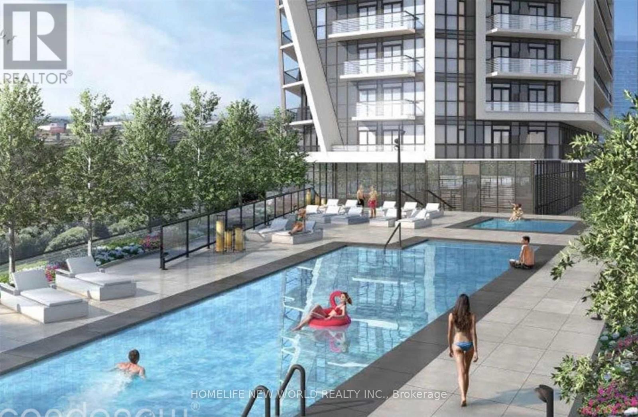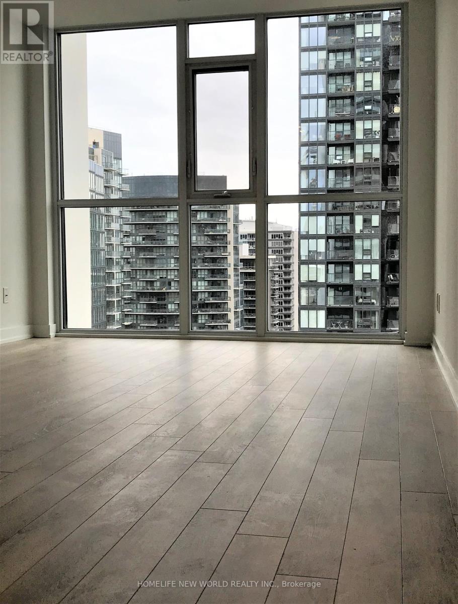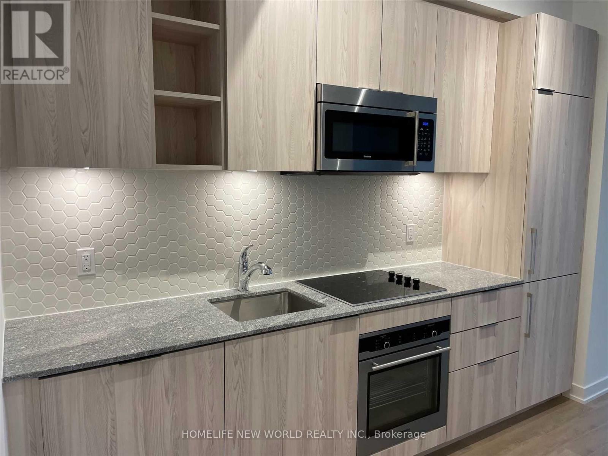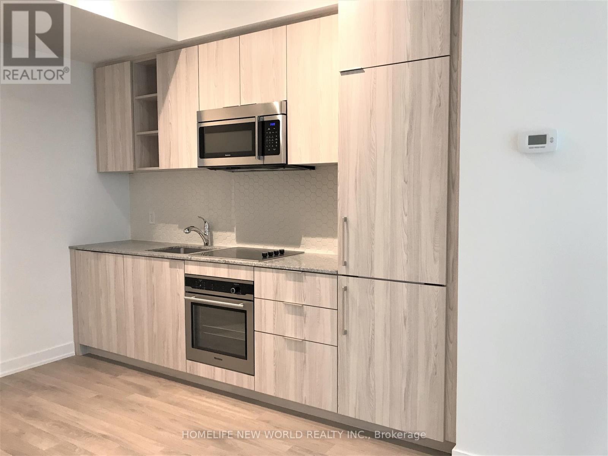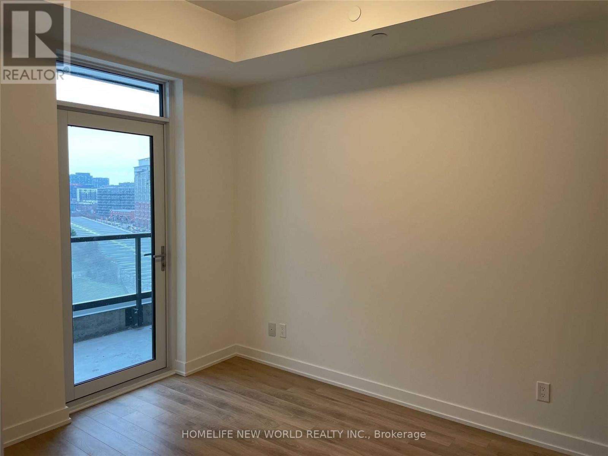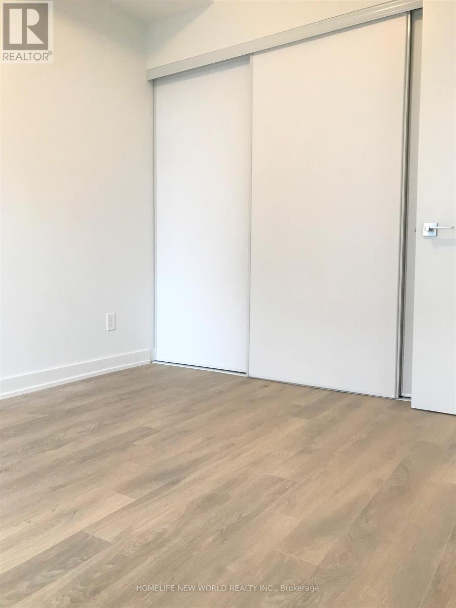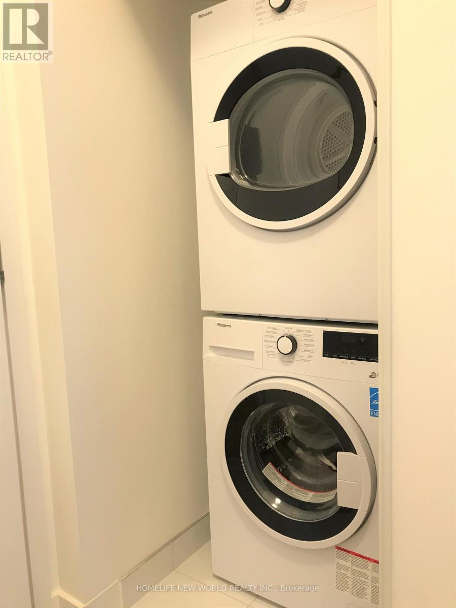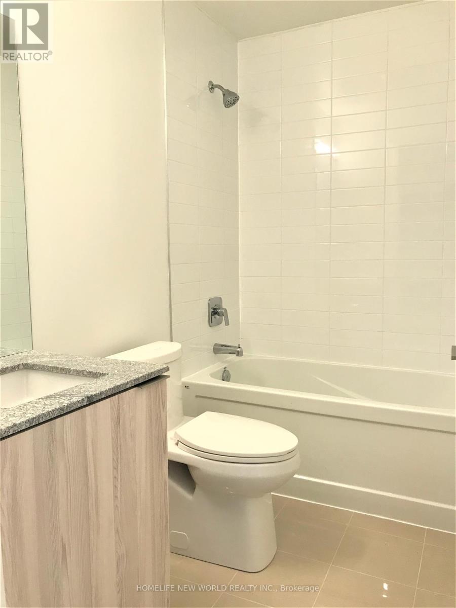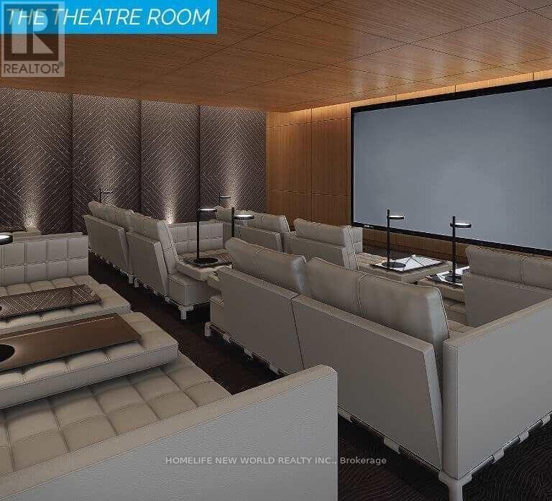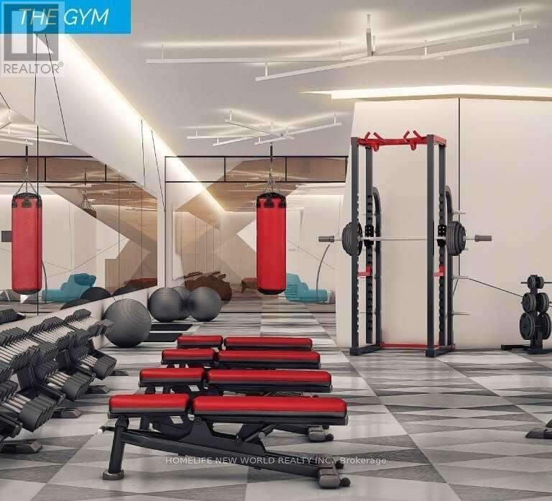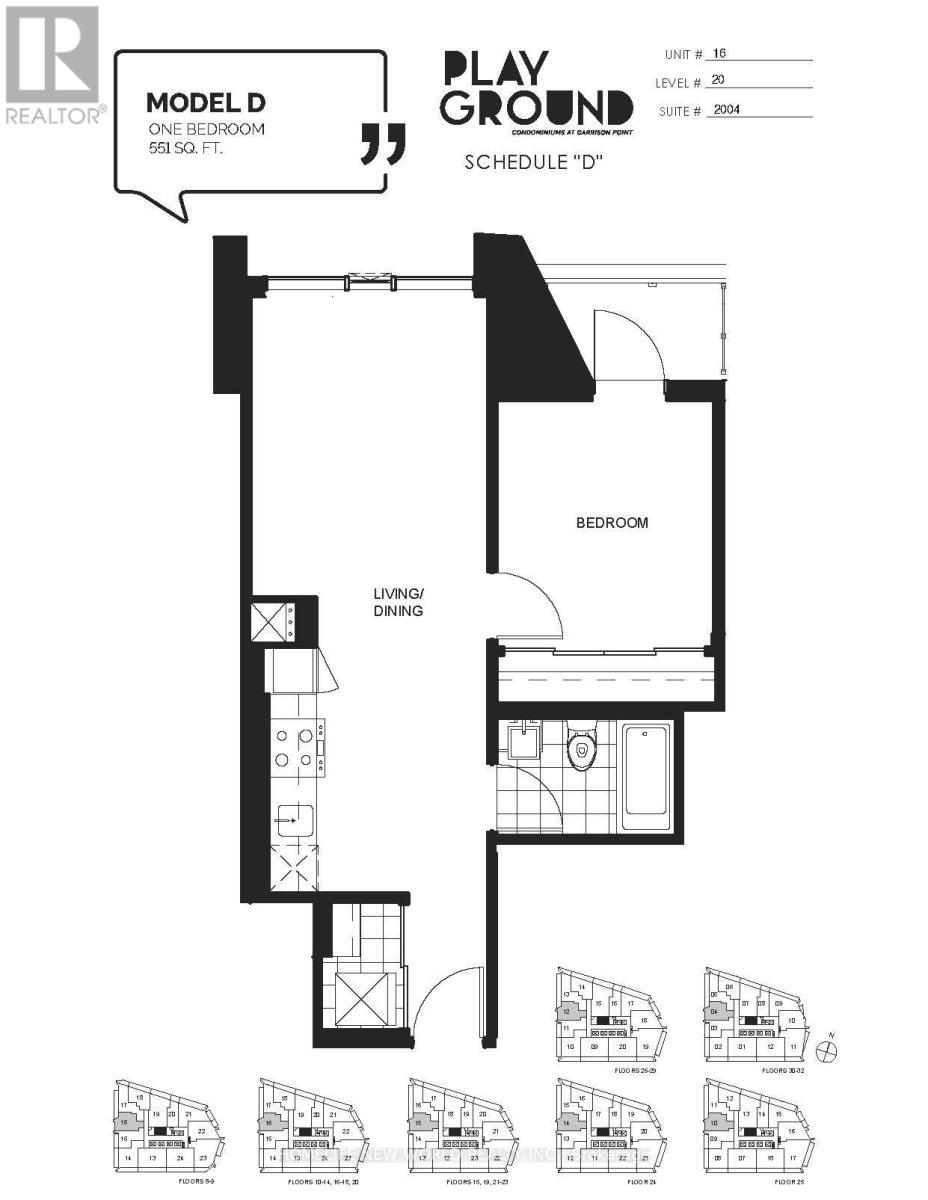2004 - 50 Ordnance Street Toronto, Ontario M6K 0C9
1 Bedroom
1 Bathroom
500 - 599 sqft
Outdoor Pool
Central Air Conditioning
Forced Air
$2,450 Monthly
Newer And Bright! Stylish, Modern Open-Concept Kitchen W/Hi-End Appliances. Functional Layout W/ Walkout Balcony. Modern Fitness Centre, Sauna & Yoga Room. Rooftop Pool & Bbq, Party Room, Lounge, Theatre, & More! Steps To C.N.E, Lake, Parks, Groceries, Shops, Ttc, Liberty Village And Etc. It's No Wonder They Call These The Playground Condos! (id:61852)
Property Details
| MLS® Number | C12335715 |
| Property Type | Single Family |
| Neigbourhood | Fort York-Liberty Village |
| Community Name | Niagara |
| CommunityFeatures | Pets Allowed With Restrictions |
| Features | Balcony |
| PoolType | Outdoor Pool |
Building
| BathroomTotal | 1 |
| BedroomsAboveGround | 1 |
| BedroomsTotal | 1 |
| Age | New Building |
| Amenities | Security/concierge, Exercise Centre, Sauna, Visitor Parking |
| Appliances | Oven - Built-in, Range, Dishwasher, Dryer, Microwave, Stove, Washer, Refrigerator |
| BasementType | None |
| CoolingType | Central Air Conditioning |
| ExteriorFinish | Concrete |
| HeatingFuel | Natural Gas |
| HeatingType | Forced Air |
| SizeInterior | 500 - 599 Sqft |
| Type | Apartment |
Parking
| Underground | |
| Garage |
Land
| Acreage | No |
Rooms
| Level | Type | Length | Width | Dimensions |
|---|---|---|---|---|
| Ground Level | Kitchen | 2.76 m | 3.66 m | 2.76 m x 3.66 m |
| Ground Level | Living Room | 3.96 m | 3.05 m | 3.96 m x 3.05 m |
| Ground Level | Dining Room | 2.76 m | 3.66 m | 2.76 m x 3.66 m |
| Ground Level | Bedroom | 2.74 m | 3.05 m | 2.74 m x 3.05 m |
https://www.realtor.ca/real-estate/28714273/2004-50-ordnance-street-toronto-niagara-niagara
Interested?
Contact us for more information
Jeffery Wu
Broker
Homelife New World Realty Inc.
201 Consumers Rd., Ste. 205
Toronto, Ontario M2J 4G8
201 Consumers Rd., Ste. 205
Toronto, Ontario M2J 4G8
