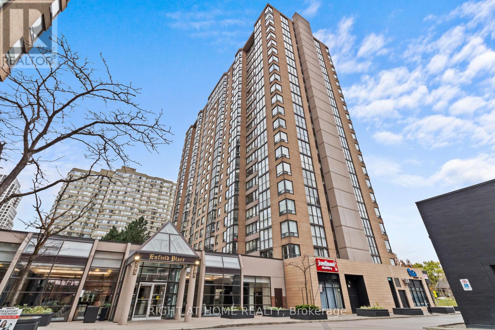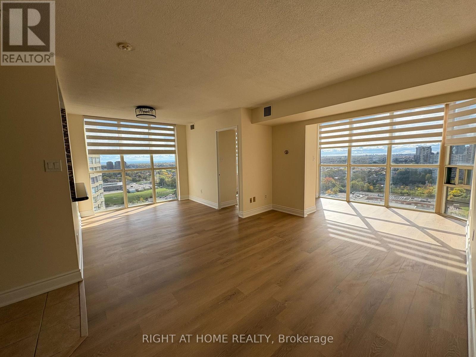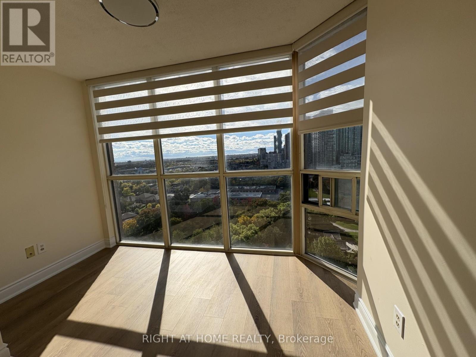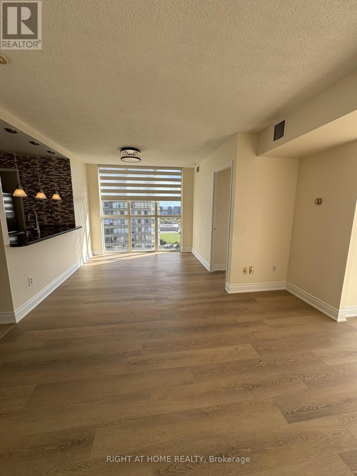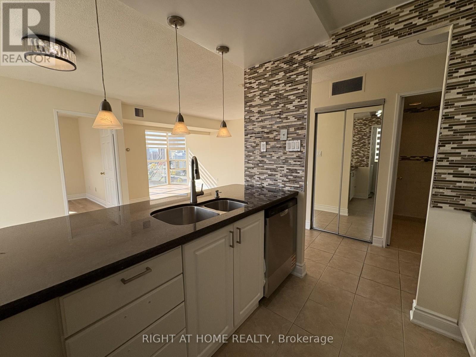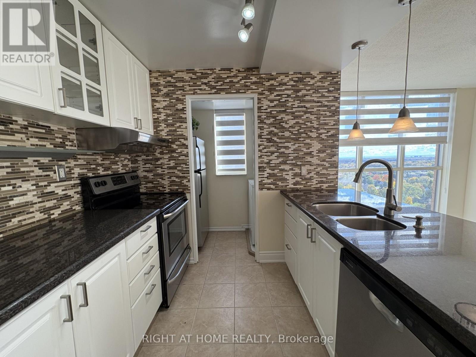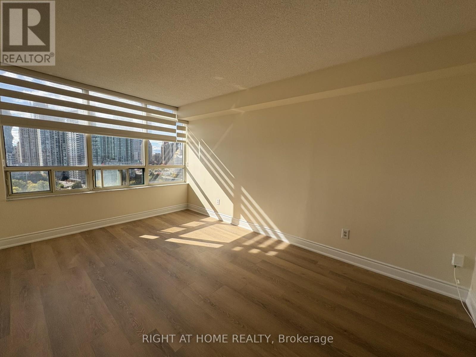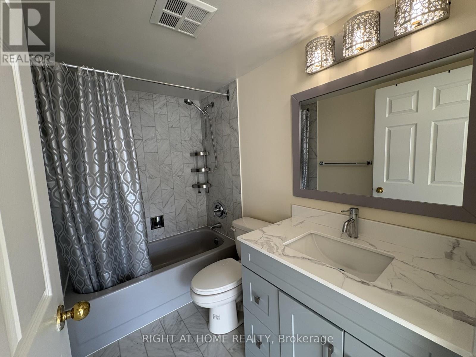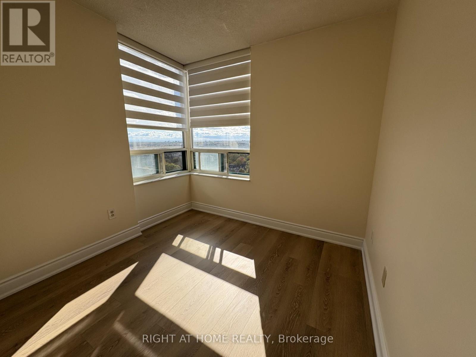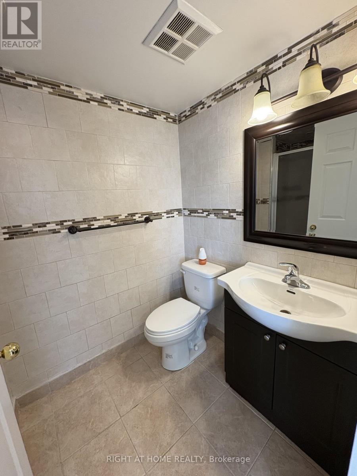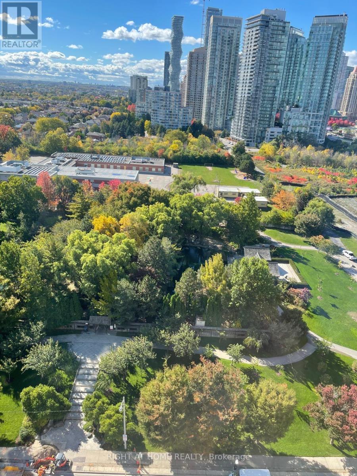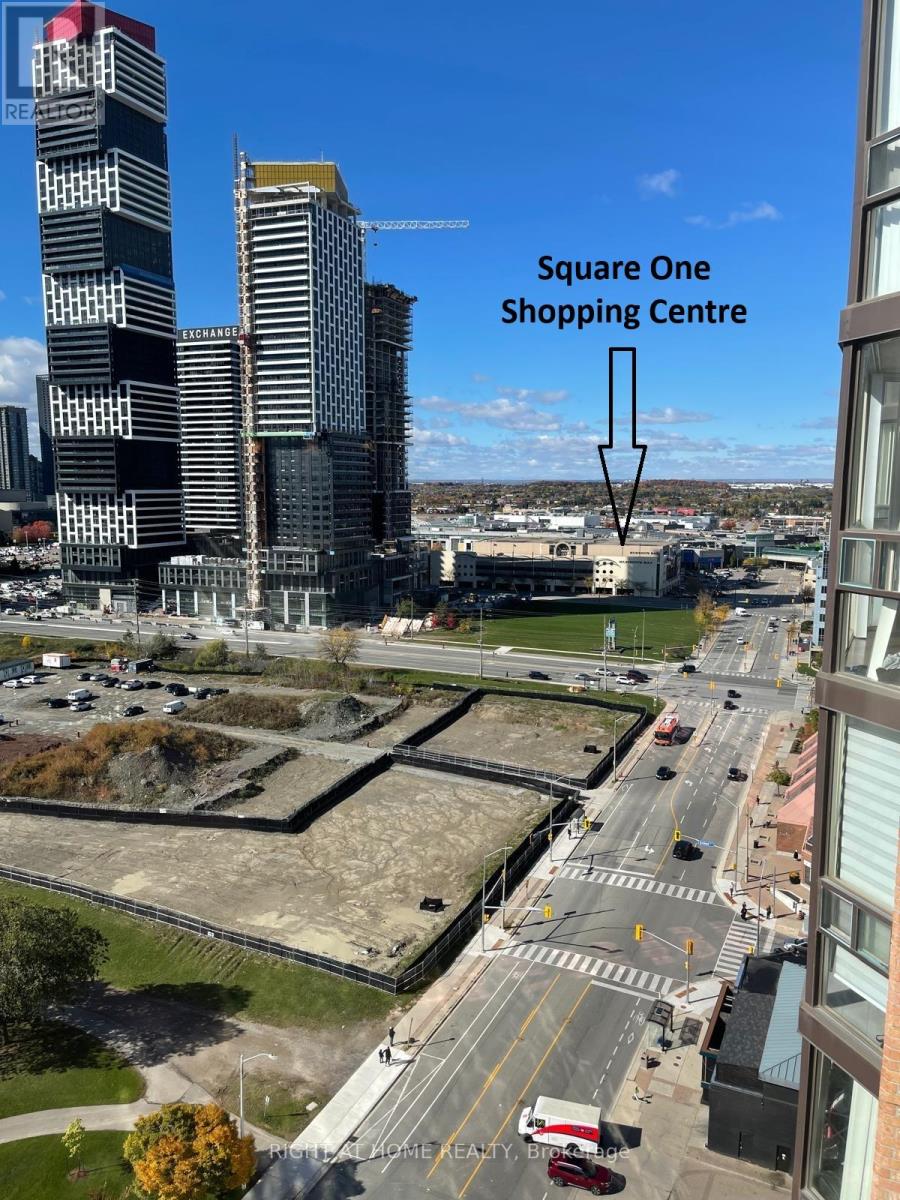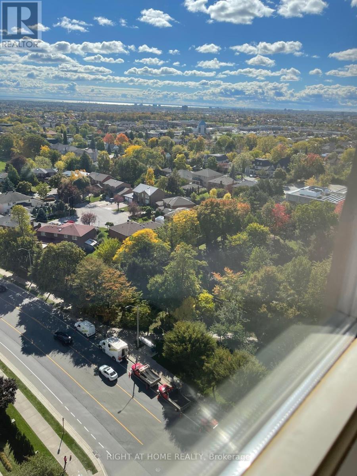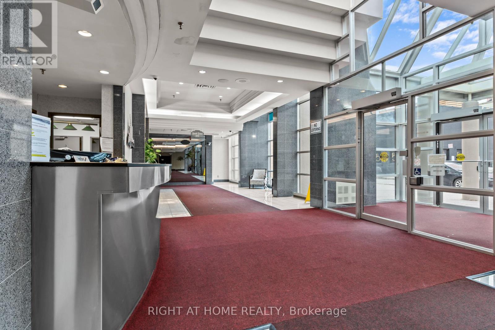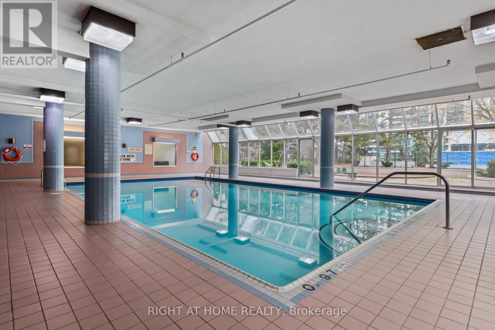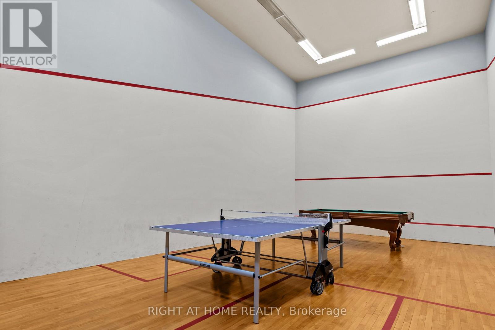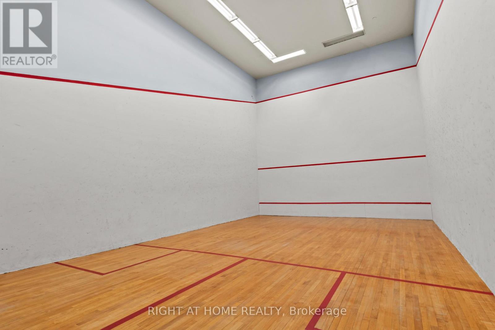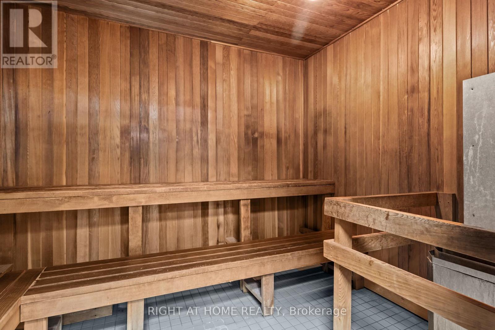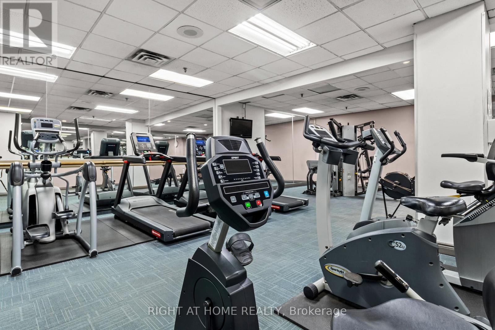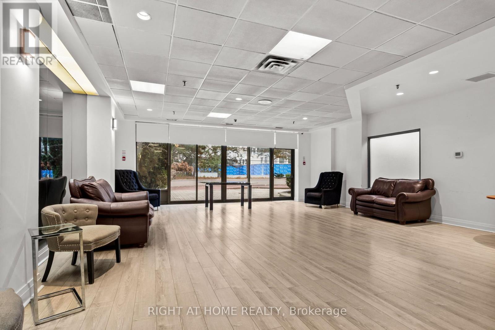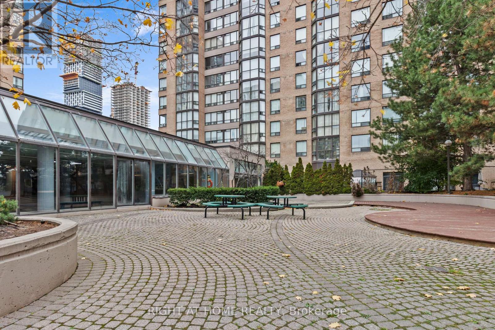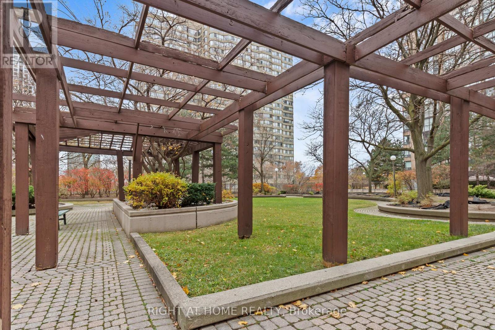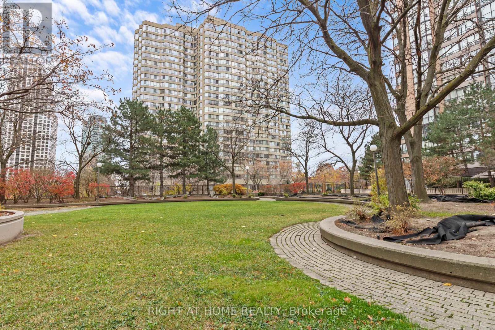2004 - 285 Enfield Place Mississauga, Ontario L5B 3Y6
2 Bedroom
2 Bathroom
800 - 899 sqft
Indoor Pool
Central Air Conditioning
$479,900Maintenance, Insurance, Common Area Maintenance, Heat, Water, Parking, Electricity, Cable TV
$749.72 Monthly
Maintenance, Insurance, Common Area Maintenance, Heat, Water, Parking, Electricity, Cable TV
$749.72 MonthlyVery Bright, Renovated, Corner 2 Bedroom / 2 Washroom Unit With Beautiful Unobstructed South And South West Views! Freshly Painted, Granite Kitchen Counter Tops And Stainless Steel Appliances, BRAND NEW stove and dishwasher, BRAND NEW vinyl flooring. BRAND NEW ensuite vanity, BRAND NEW blinds. Walking Distance To Square One Shopping Mall, Celebration Square, Living Arts Centre, YMCA, Library, Mississauga's Main Bus Terminal, Sheridan College. Mins From Hwy 403 And Qew, And Go Transit Bus Terminals. (id:61852)
Property Details
| MLS® Number | W12404262 |
| Property Type | Single Family |
| Community Name | City Centre |
| AmenitiesNearBy | Public Transit |
| CommunityFeatures | Pets Not Allowed, Community Centre |
| ParkingSpaceTotal | 1 |
| PoolType | Indoor Pool |
Building
| BathroomTotal | 2 |
| BedroomsAboveGround | 2 |
| BedroomsTotal | 2 |
| Amenities | Exercise Centre, Recreation Centre, Sauna, Storage - Locker |
| BasementType | None |
| CoolingType | Central Air Conditioning |
| ExteriorFinish | Brick |
| FlooringType | Hardwood |
| SizeInterior | 800 - 899 Sqft |
| Type | Apartment |
Parking
| Underground | |
| Garage |
Land
| Acreage | No |
| LandAmenities | Public Transit |
Rooms
| Level | Type | Length | Width | Dimensions |
|---|---|---|---|---|
| Ground Level | Living Room | 6 m | 3.9 m | 6 m x 3.9 m |
| Ground Level | Dining Room | 6 m | 3.9 m | 6 m x 3.9 m |
| Ground Level | Kitchen | 3.05 m | 2.55 m | 3.05 m x 2.55 m |
| Ground Level | Primary Bedroom | 4.6 m | 2.83 m | 4.6 m x 2.83 m |
| Ground Level | Bedroom 2 | 3.03 m | 2.53 m | 3.03 m x 2.53 m |
| Ground Level | Solarium | 3.27 m | 2.22 m | 3.27 m x 2.22 m |
Interested?
Contact us for more information
Tara Alkhalisi
Salesperson
Right At Home Realty, Brokerage
5111 New Street, Suite 106
Burlington, Ontario L7L 1V2
5111 New Street, Suite 106
Burlington, Ontario L7L 1V2
