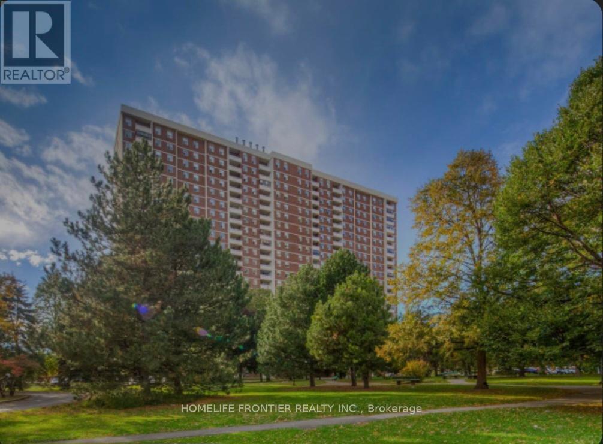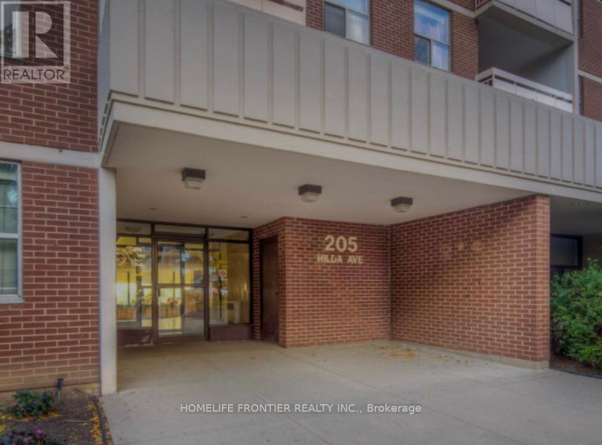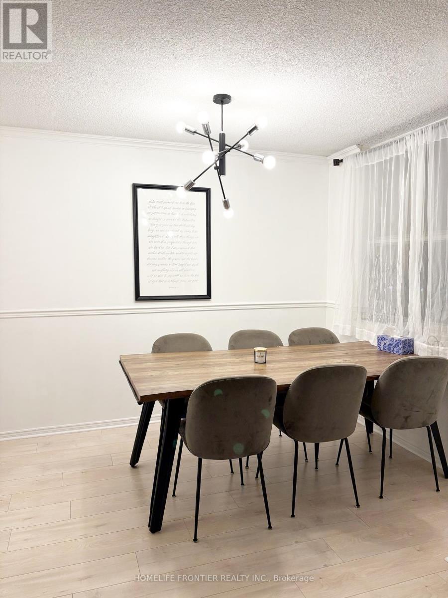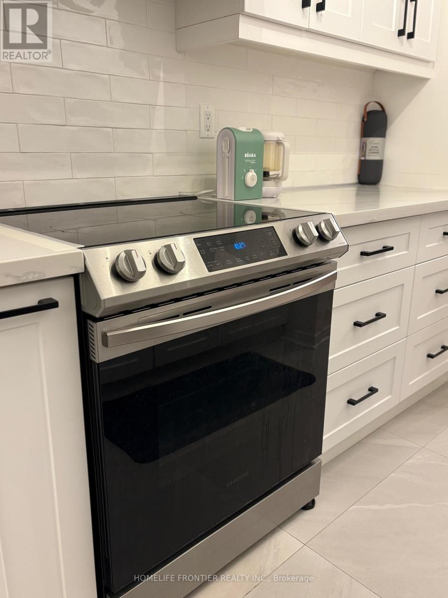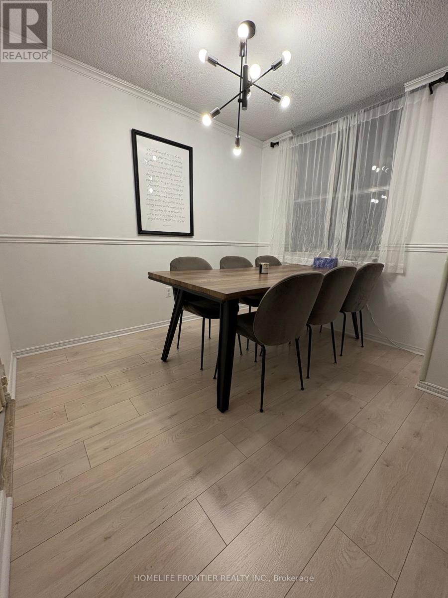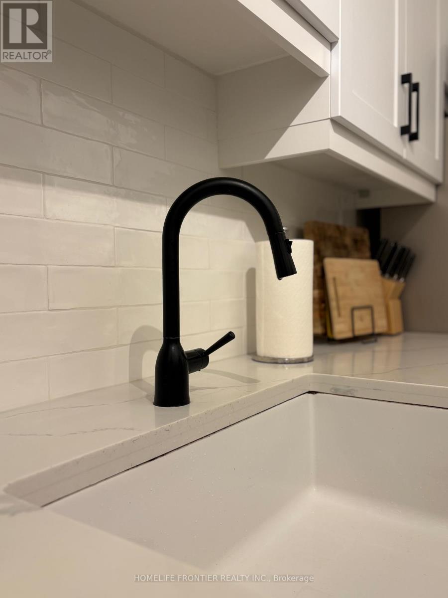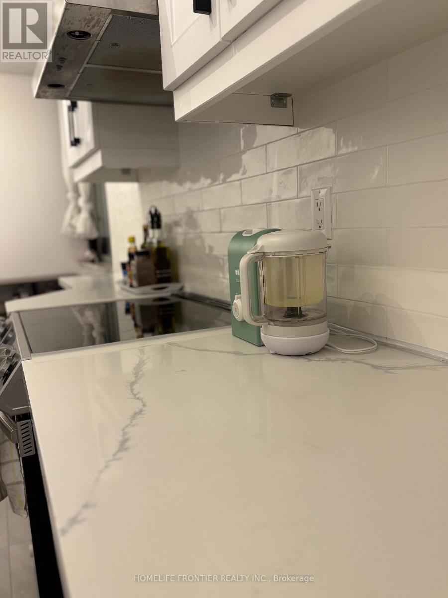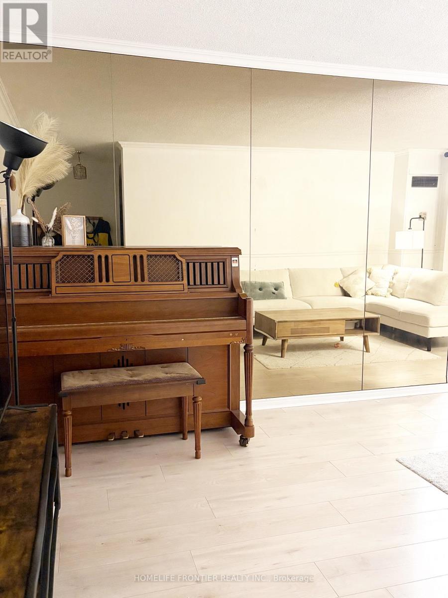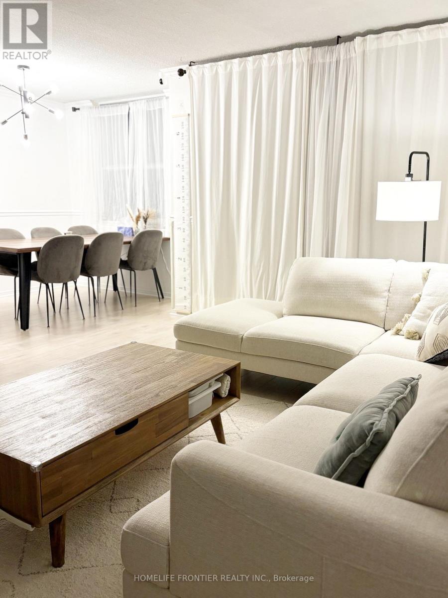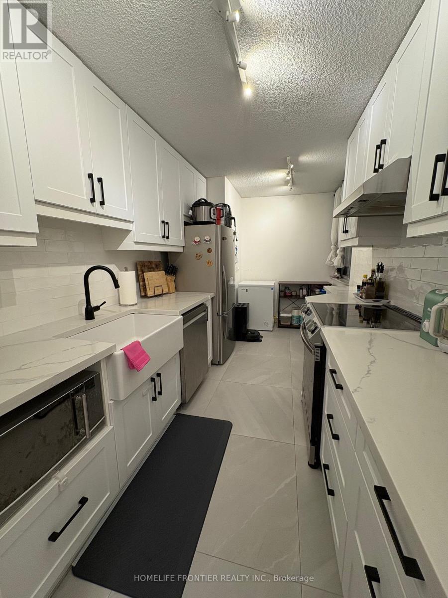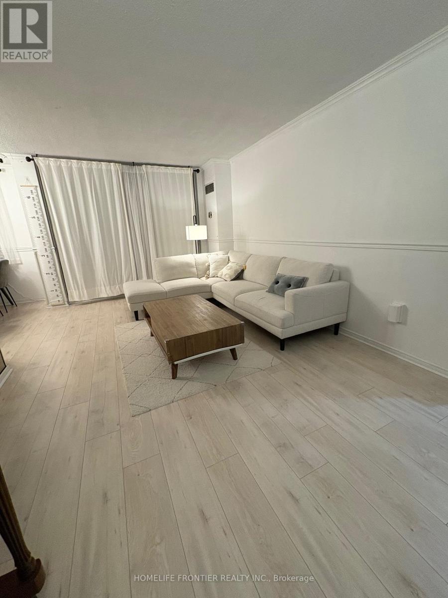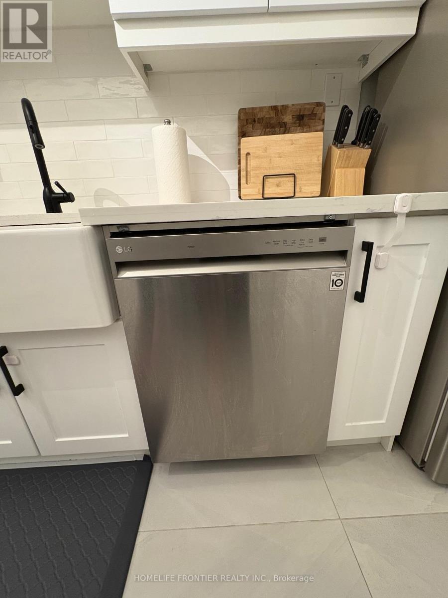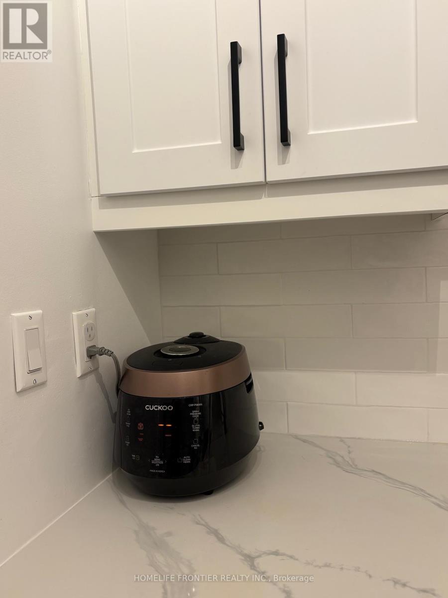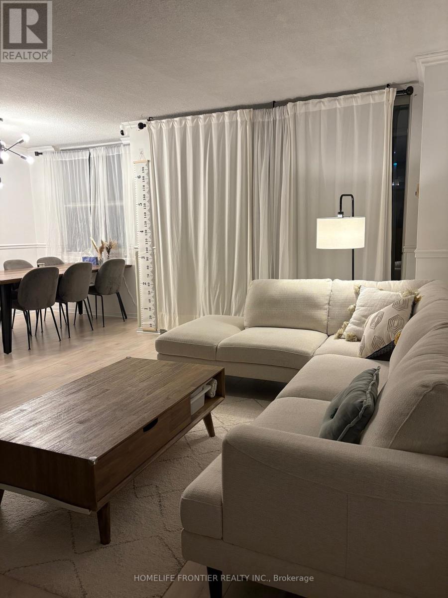2004 - 205 Hilda Avenue Toronto, Ontario M2M 4B1
3 Bedroom
2 Bathroom
1200 - 1399 sqft
Central Air Conditioning
Forced Air
$3,200 Monthly
Highly Sought-After Yonge & Steeles Location!Rarely available 3-Bedroom, 2-Washroom corner unit with unobstructed views. Bright and spacious layout featuring a large open-concept living/dining area with walk-out to balcony. Primary bedroom offers a walk-in closet and private ensuite Washroom. Additional highlights include a generous laundry room for extra convenience. Steps to Finch Station, Centrepoint Mall, shops, schools, and all amenities. (id:61852)
Property Details
| MLS® Number | C12395181 |
| Property Type | Single Family |
| Neigbourhood | Newtonbrook West |
| Community Name | Newtonbrook West |
| AmenitiesNearBy | Park, Public Transit, Schools |
| CommunityFeatures | Pets Allowed With Restrictions |
| Features | Elevator, Balcony, In Suite Laundry |
| ParkingSpaceTotal | 1 |
| ViewType | City View |
Building
| BathroomTotal | 2 |
| BedroomsAboveGround | 3 |
| BedroomsTotal | 3 |
| Amenities | Visitor Parking |
| Appliances | Dishwasher, Dryer, Stove, Washer, Window Coverings, Refrigerator |
| BasementType | None |
| CoolingType | Central Air Conditioning |
| ExteriorFinish | Concrete |
| FireProtection | Smoke Detectors |
| FlooringType | Laminate |
| HalfBathTotal | 1 |
| HeatingFuel | Natural Gas |
| HeatingType | Forced Air |
| SizeInterior | 1200 - 1399 Sqft |
| Type | Apartment |
Parking
| Underground | |
| Garage |
Land
| Acreage | No |
| LandAmenities | Park, Public Transit, Schools |
Rooms
| Level | Type | Length | Width | Dimensions |
|---|---|---|---|---|
| Flat | Living Room | 5.79 m | 3.79 m | 5.79 m x 3.79 m |
| Flat | Dining Room | 3.05 m | 2.47 m | 3.05 m x 2.47 m |
| Flat | Kitchen | 4.79 m | 2.47 m | 4.79 m x 2.47 m |
| Flat | Primary Bedroom | 4.71 m | 3.57 m | 4.71 m x 3.57 m |
| Flat | Bedroom 2 | 3.45 m | 2.1 m | 3.45 m x 2.1 m |
| Flat | Bedroom 3 | 3.45 m | 2.1 m | 3.45 m x 2.1 m |
Interested?
Contact us for more information
Bojoon Kweon
Salesperson
Homelife Frontier Realty Inc.
7620 Yonge Street Unit 400
Thornhill, Ontario L4J 1V9
7620 Yonge Street Unit 400
Thornhill, Ontario L4J 1V9
