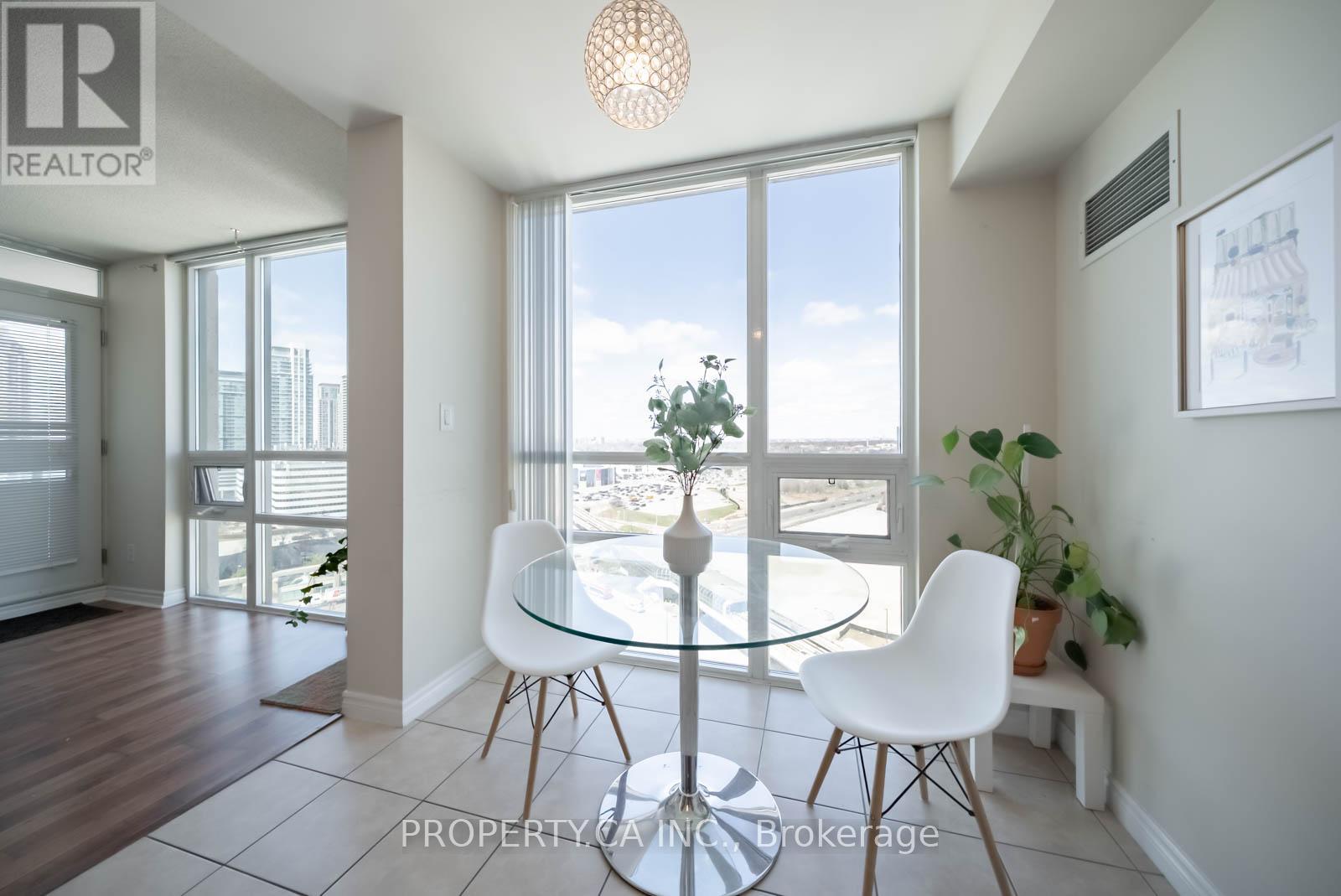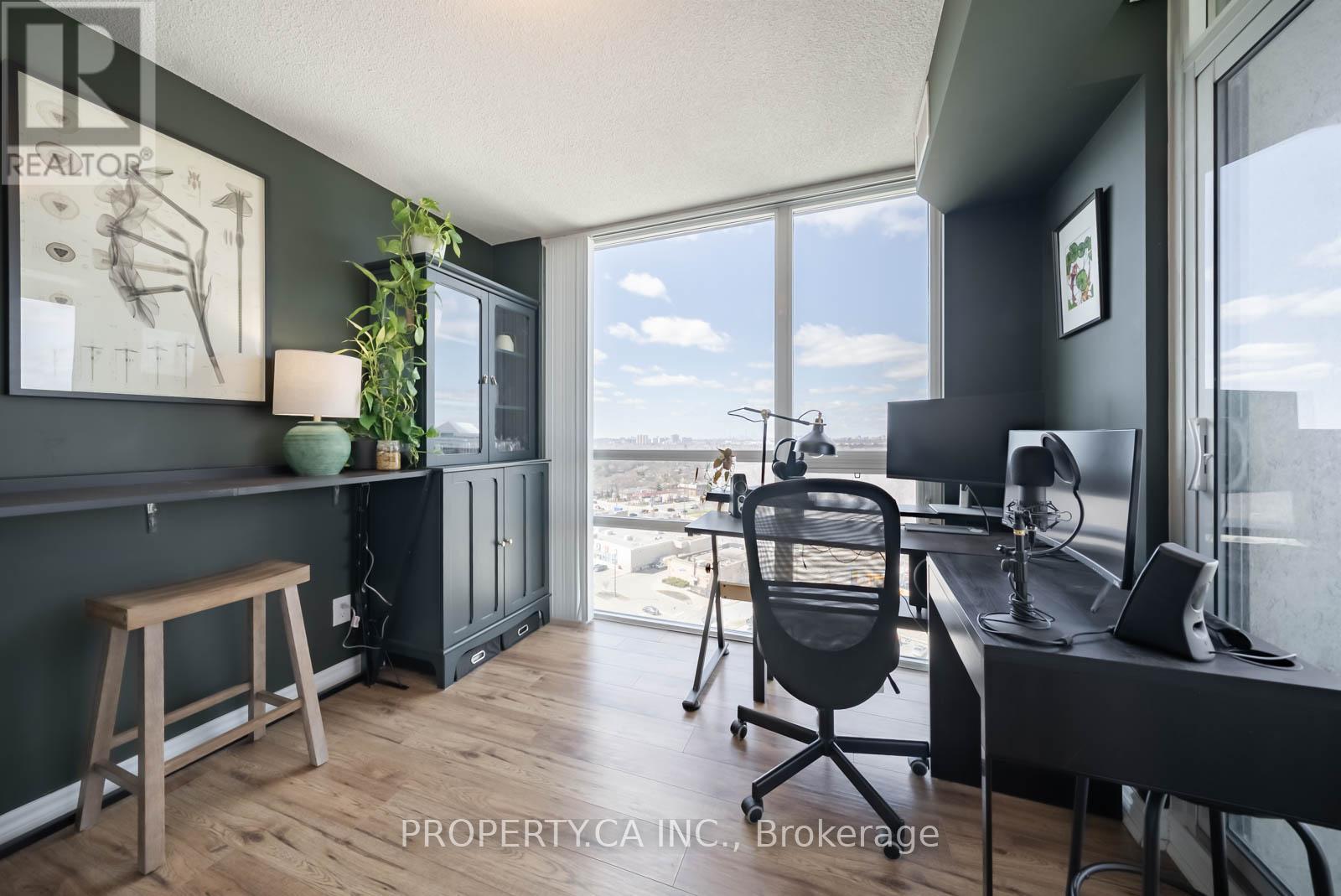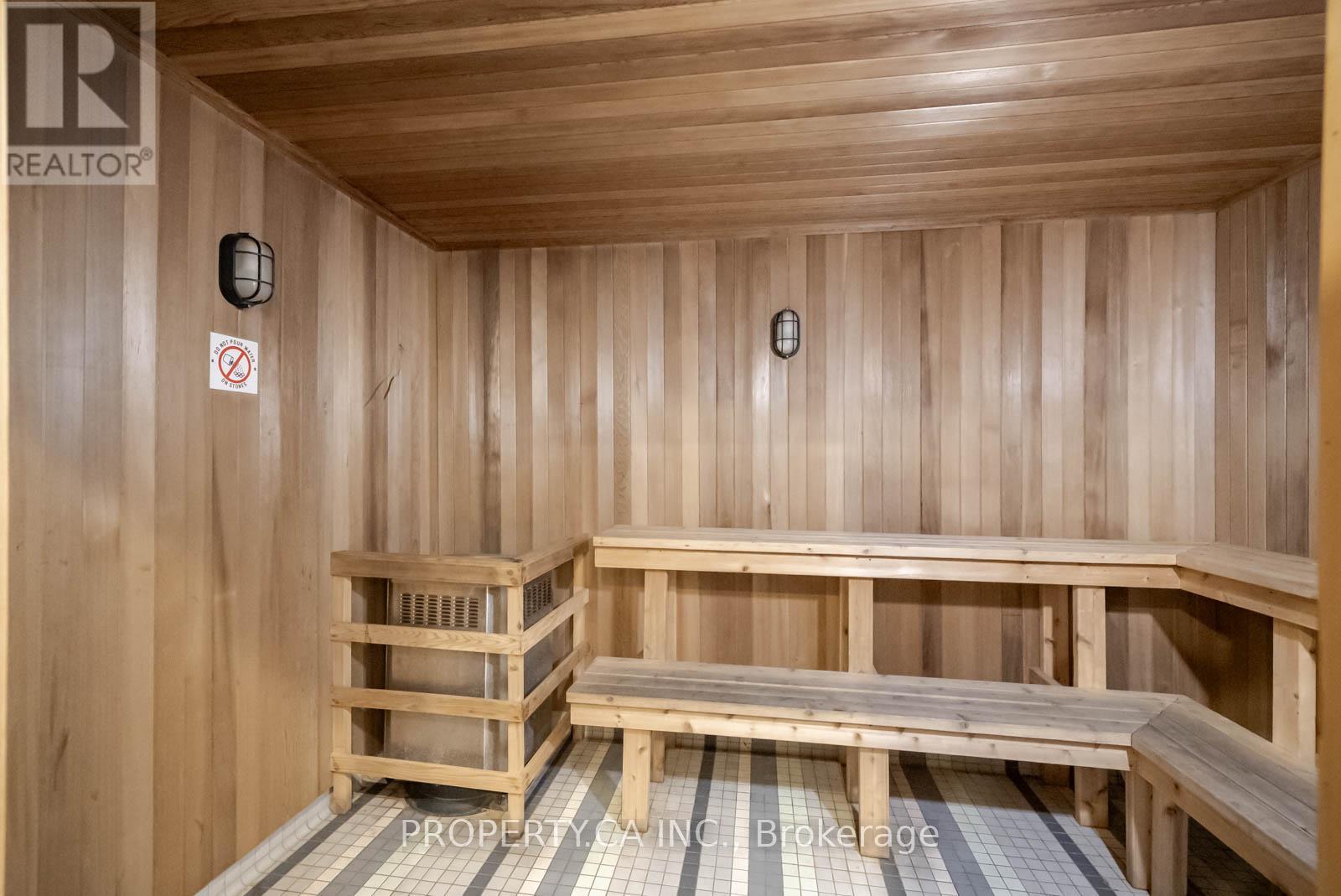2003 - 88 Grangeway Avenue Toronto, Ontario M1H 0A2
$629,000Maintenance, Heat, Water, Common Area Maintenance
$774.46 Monthly
Maintenance, Heat, Water, Common Area Maintenance
$774.46 MonthlyBeautiful Bright 2 Bedroom Corner Unit, Located In Beloved & Expanding Neighbourhood. Open Concept Living, With Upgraded Feature Wall W/ Wainscoting Panelling & Modern Sconce Lighting. Spacious Room Allowing Both Living & Dining Capability W/ Bright Windows & W/O to Private West Facing Balcony To Enjoy Summer Sunsets From. Large Private Kitchen W/ Stainless Steel Appliances & Granite Counters W/ Comfortable Additional Dining Space. Great Layout, W/ Split Bedrooms. Oversized Primary, W/ Custom B/I Closets. Ensuite Full Bathroom For Ultimate Convenience. Second Bedroom, Offering Abundance of Sunlight W/ 2 Walls of Windows. Beautiful B/I Custom Desk, Great for WFH. Newer Full Size LG Washer & Dryer. Newer Laminate Flooring Throughout, Providing Carpet Free Living. Well Managed Safe Building Offering Concierge, Gym, Pool, Party Room, Jacuzzi, Sauna, Visitor Parking & More. Fabulous Location, Walk To STC, Restaurants, Groceries, Coffee Shops, Direct TTC To Downtown, Mins to 401 Taking You To the 404 & DVP. 1 Parking & 1 Locker. Great Value, For Size & Location! (id:61852)
Property Details
| MLS® Number | E12172617 |
| Property Type | Single Family |
| Neigbourhood | Scarborough |
| Community Name | Woburn |
| CommunityFeatures | Pet Restrictions |
| Features | Balcony, Carpet Free |
| ParkingSpaceTotal | 1 |
| PoolType | Indoor Pool |
Building
| BathroomTotal | 2 |
| BedroomsAboveGround | 2 |
| BedroomsTotal | 2 |
| Amenities | Security/concierge, Exercise Centre, Party Room, Sauna, Visitor Parking, Storage - Locker |
| Appliances | Dishwasher, Dryer, Stove, Washer, Window Coverings, Refrigerator |
| CoolingType | Central Air Conditioning |
| ExteriorFinish | Concrete |
| FlooringType | Laminate |
| HeatingFuel | Natural Gas |
| HeatingType | Forced Air |
| SizeInterior | 800 - 899 Sqft |
| Type | Apartment |
Parking
| Underground | |
| Garage |
Land
| Acreage | No |
Rooms
| Level | Type | Length | Width | Dimensions |
|---|---|---|---|---|
| Flat | Living Room | 3.04 m | 5.51 m | 3.04 m x 5.51 m |
| Flat | Dining Room | 3.04 m | 5.51 m | 3.04 m x 5.51 m |
| Flat | Kitchen | 2.4 m | 4.26 m | 2.4 m x 4.26 m |
| Flat | Primary Bedroom | 3.59 m | 3.71 m | 3.59 m x 3.71 m |
| Flat | Bedroom 2 | 2.77 m | 3.04 m | 2.77 m x 3.04 m |
https://www.realtor.ca/real-estate/28365302/2003-88-grangeway-avenue-toronto-woburn-woburn
Interested?
Contact us for more information
Kayla Osborne
Salesperson
36 Distillery Lane Unit 500
Toronto, Ontario M5A 3C4



































