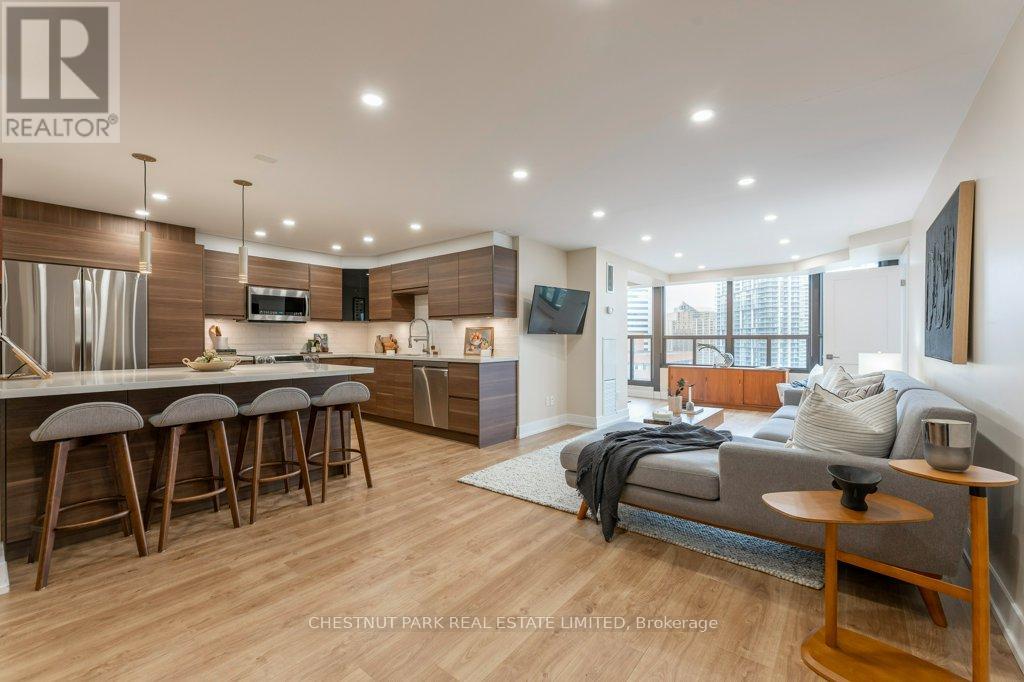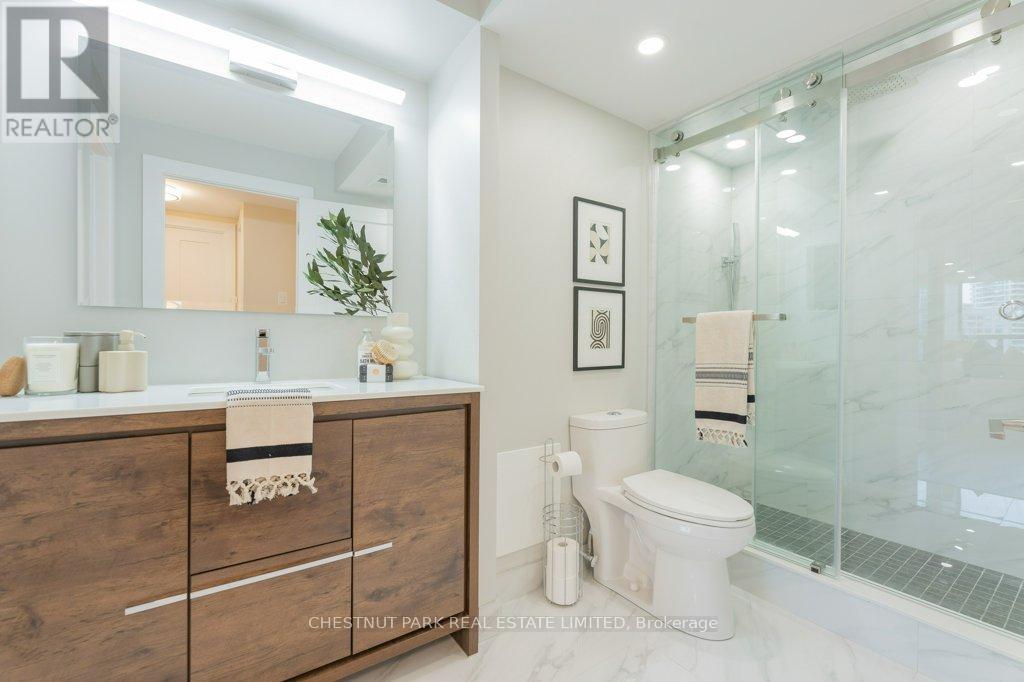2003 - 33 Elmhurst Avenue Toronto, Ontario M2N 6G8
$825,000Maintenance, Heat, Electricity, Water, Cable TV, Common Area Maintenance, Insurance, Parking
$997.58 Monthly
Maintenance, Heat, Electricity, Water, Cable TV, Common Area Maintenance, Insurance, Parking
$997.58 MonthlyFabulous spacious light filled apartment at sought after Atrium 1 condo at Yonge and Sheppard is approx 1200sf. Apartment has been completely rebuilt and redesigned. Large primary bedroom with walk through closet, built ins, luxury ensuite bath, laundry and storage room. Large office/ den that can easily be converted to a second bedroom if desired. Open modern chef's kitchen with loads of counter space, storage and large island that is perfect for entertaining. Separate dining area that can accommodate family dinners. Guest powder room. Parking. And monthly fees cover everything including internet. Well run immaculate building with concierge, security, car wash, lots of visitor parking, gym, party room, squash. Great school districts, close to TTC, Parks, Trails...North York's best. (id:61852)
Property Details
| MLS® Number | C12123983 |
| Property Type | Single Family |
| Neigbourhood | Lansing-Westgate |
| Community Name | Lansing-Westgate |
| AmenitiesNearBy | Hospital, Park, Place Of Worship, Public Transit |
| CommunityFeatures | Pets Not Allowed |
| Features | Carpet Free, In Suite Laundry |
| ParkingSpaceTotal | 1 |
| Structure | Squash & Raquet Court |
Building
| BathroomTotal | 2 |
| BedroomsAboveGround | 1 |
| BedroomsBelowGround | 1 |
| BedroomsTotal | 2 |
| Age | 31 To 50 Years |
| Amenities | Car Wash, Security/concierge, Exercise Centre, Party Room, Sauna |
| Appliances | Window Coverings |
| CoolingType | Central Air Conditioning |
| ExteriorFinish | Concrete, Stucco |
| FireProtection | Smoke Detectors |
| FlooringType | Laminate |
| HalfBathTotal | 1 |
| HeatingFuel | Natural Gas |
| HeatingType | Forced Air |
| SizeInterior | 1000 - 1199 Sqft |
| Type | Apartment |
Parking
| Underground | |
| Garage |
Land
| Acreage | No |
| LandAmenities | Hospital, Park, Place Of Worship, Public Transit |
Rooms
| Level | Type | Length | Width | Dimensions |
|---|---|---|---|---|
| Main Level | Foyer | Measurements not available | ||
| Main Level | Dining Room | 3.348 m | 2.35 m | 3.348 m x 2.35 m |
| Main Level | Living Room | 7.516 m | 8.619 m | 7.516 m x 8.619 m |
| Main Level | Kitchen | Measurements not available | ||
| Main Level | Den | 1 m | 1 m x Measurements not available | |
| Main Level | Primary Bedroom | 3.47 m | 7.07 m | 3.47 m x 7.07 m |
| Main Level | Storage | 1.52 m | 1.52 m | 1.52 m x 1.52 m |
| Main Level | Laundry Room | Measurements not available |
Interested?
Contact us for more information
Peter Alexander Mcleman
Salesperson
1300 Yonge St Ground Flr
Toronto, Ontario M4T 1X3



























