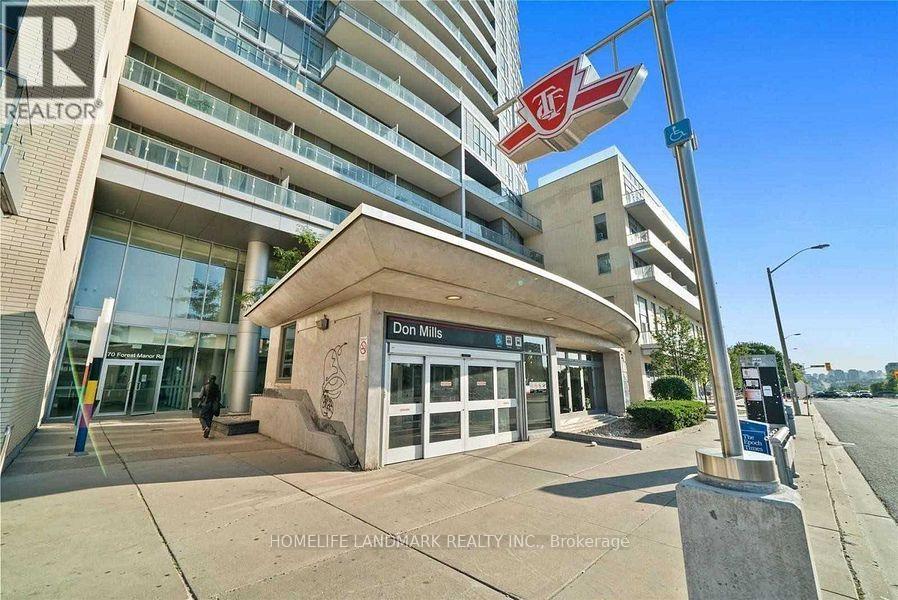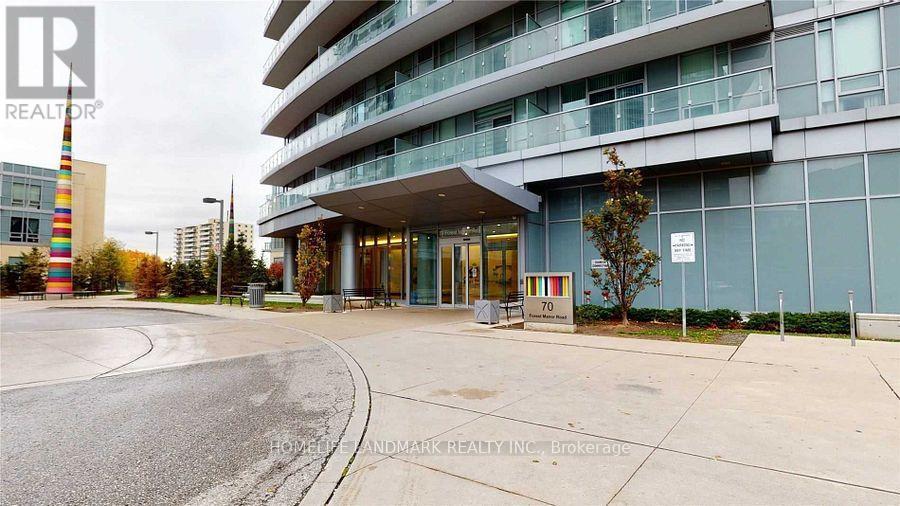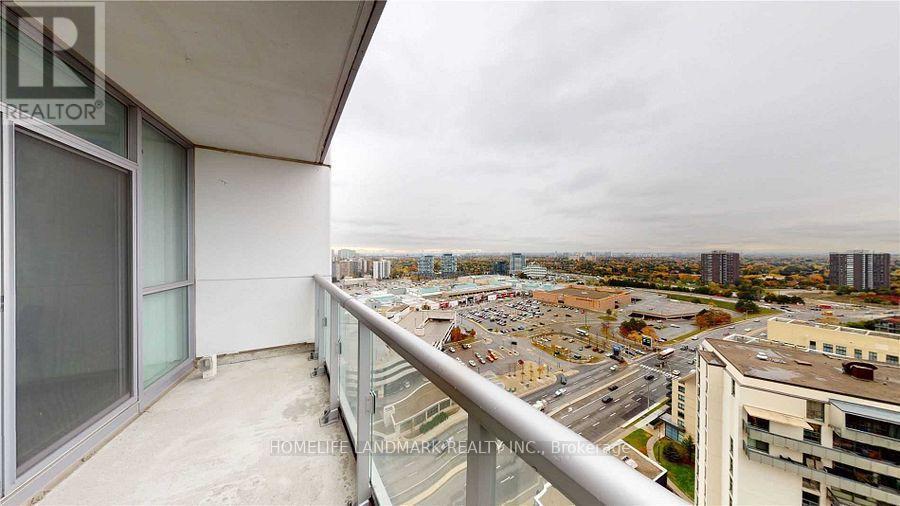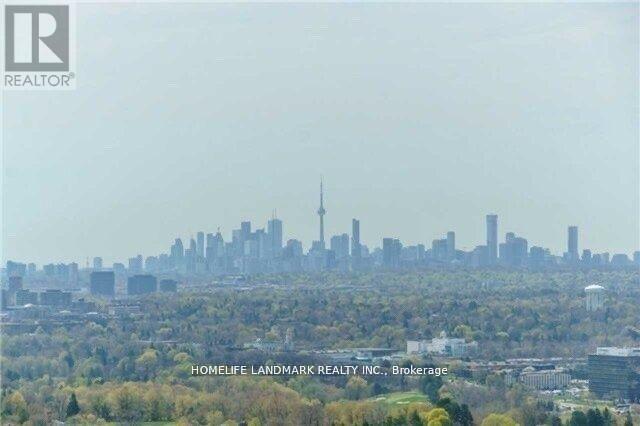#2002 - 70 Forest Manor Road Toronto, Ontario M2J 1M6
$3,500 Monthly
Luxurious Emerald City! Beautifully Sun-Filled 3 Bedroom And 2 Bathroom, WOW Corner Unit Condo, South East View. Views Of Cn Tower. Unobstructed View In Prime North York Community. Direct Access To Don Mills Subway Stn At Street Level Entrance. Mins From Hwy404/Dvp &401. Walking Distance To Grocery, Community Centre And Fairview Mall. 9' Ceiling, Large Balcony & Huge Windows. Convenient & Close To Shopping, Schools, Library. Must See!!! Students Are Welcome. Owner Will Install New Laminate Floor In Living and Kitchen Area. (id:61852)
Property Details
| MLS® Number | C12090957 |
| Property Type | Single Family |
| Neigbourhood | Henry Farm |
| Community Name | Henry Farm |
| AmenitiesNearBy | Hospital, Park, Public Transit, Schools |
| CommunityFeatures | Pet Restrictions |
| Features | Balcony, Carpet Free, Sauna |
| ParkingSpaceTotal | 1 |
| ViewType | View |
Building
| BathroomTotal | 2 |
| BedroomsAboveGround | 3 |
| BedroomsTotal | 3 |
| Amenities | Security/concierge, Exercise Centre, Party Room, Visitor Parking |
| Appliances | Dishwasher, Dryer, Microwave, Hood Fan, Stove, Washer, Window Coverings, Refrigerator |
| CoolingType | Central Air Conditioning |
| ExteriorFinish | Concrete |
| FlooringType | Laminate |
| HeatingFuel | Natural Gas |
| HeatingType | Forced Air |
| SizeInterior | 1000 - 1199 Sqft |
| Type | Apartment |
Parking
| Underground | |
| Garage |
Land
| Acreage | No |
| LandAmenities | Hospital, Park, Public Transit, Schools |
Rooms
| Level | Type | Length | Width | Dimensions |
|---|---|---|---|---|
| Main Level | Living Room | 5.83 m | 3.81 m | 5.83 m x 3.81 m |
| Main Level | Dining Room | 5.83 m | 3.81 m | 5.83 m x 3.81 m |
| Main Level | Kitchen | 2.84 m | 2.29 m | 2.84 m x 2.29 m |
| Main Level | Primary Bedroom | 3.85 m | 2.84 m | 3.85 m x 2.84 m |
| Main Level | Bedroom 2 | 3.35 m | 2.74 m | 3.35 m x 2.74 m |
| Main Level | Bedroom 3 | 3.25 m | 2.7 m | 3.25 m x 2.7 m |
https://www.realtor.ca/real-estate/28186546/2002-70-forest-manor-road-toronto-henry-farm-henry-farm
Interested?
Contact us for more information
Fayez Tarzi
Salesperson
7240 Woodbine Ave Unit 103
Markham, Ontario L3R 1A4

























