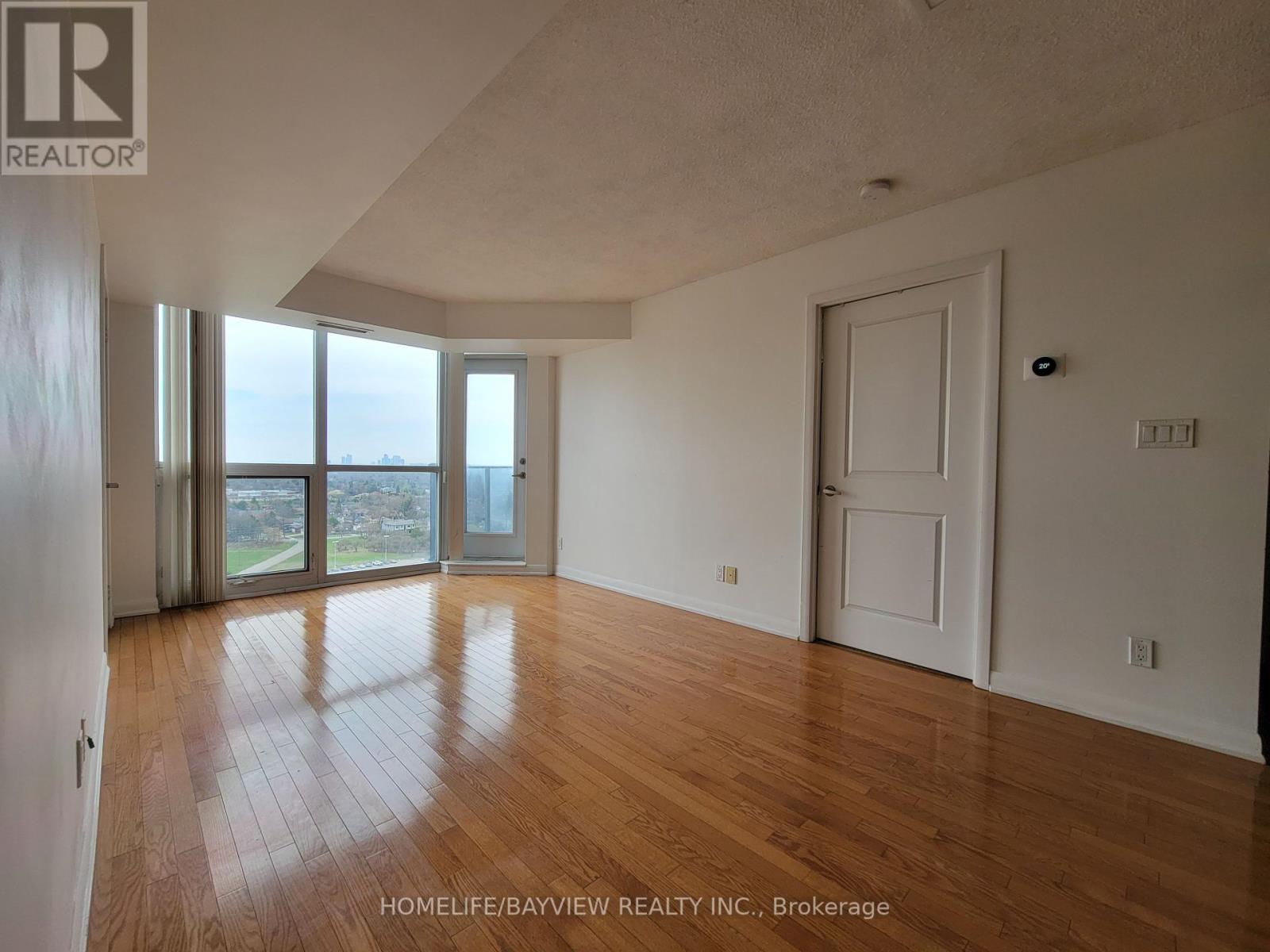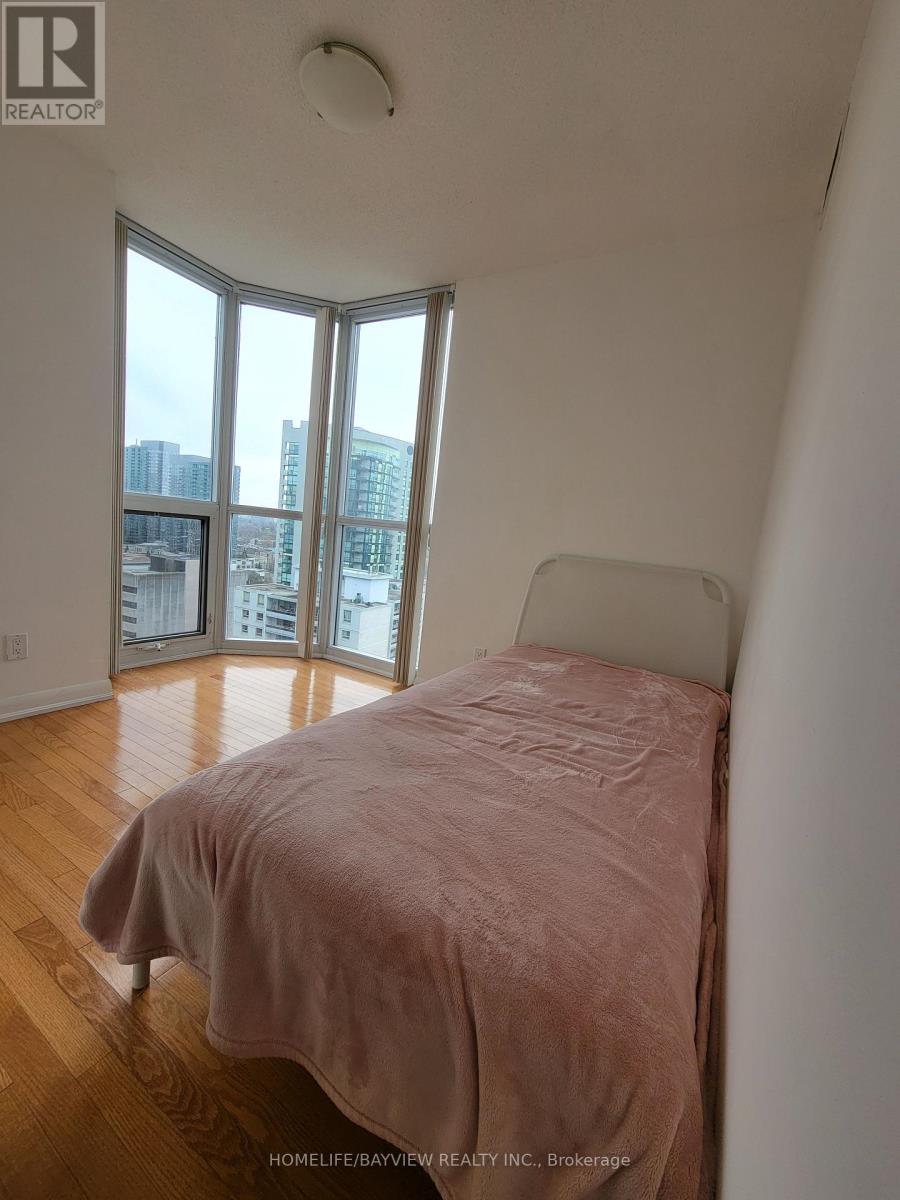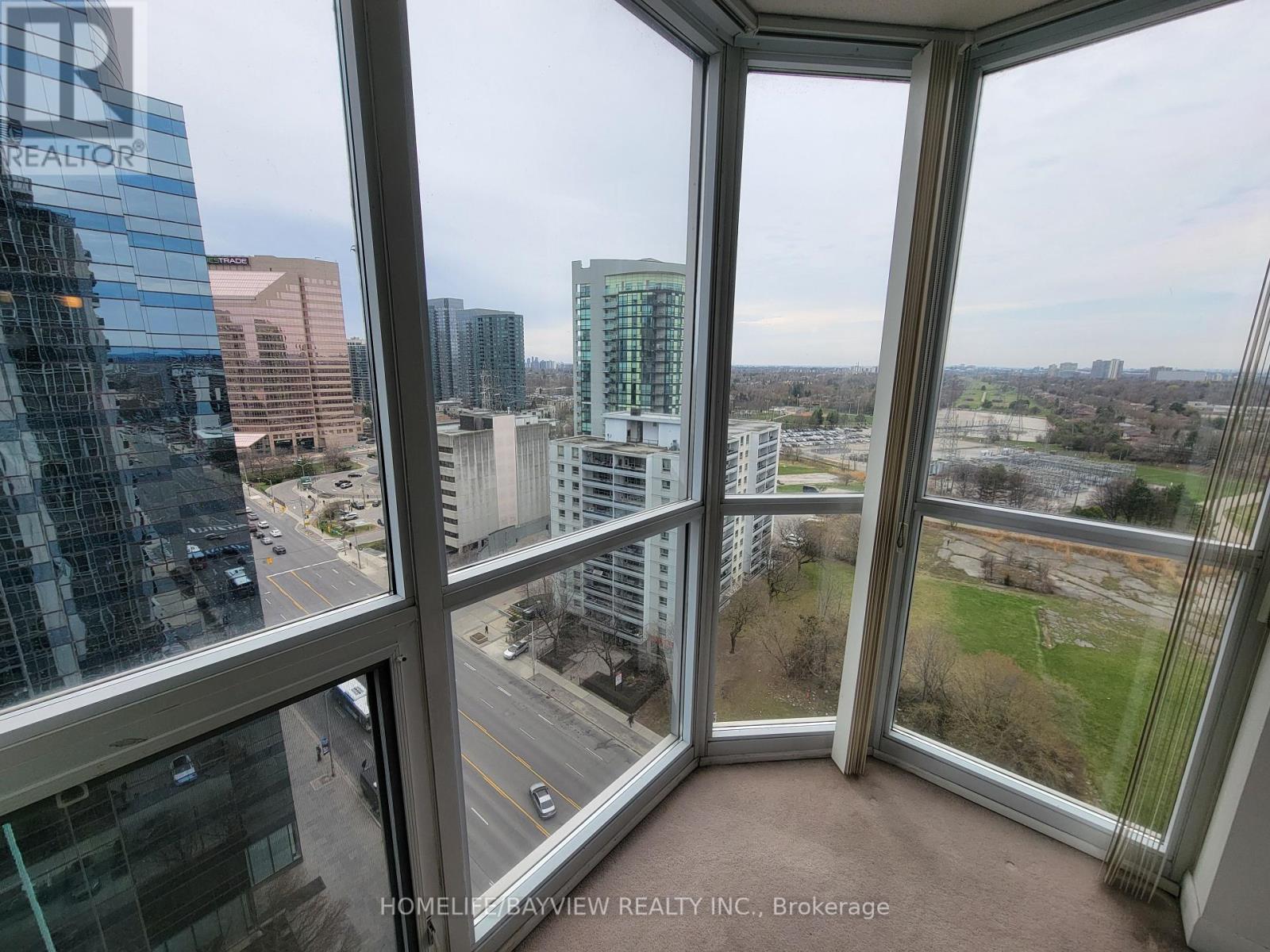2002 - 5791 Yonge Street Toronto, Ontario M2M 0A8
$699,900Maintenance, Water, Common Area Maintenance, Insurance, Parking
$945.21 Monthly
Maintenance, Water, Common Area Maintenance, Insurance, Parking
$945.21 MonthlyLarge Sun Filled Corner Unit with Unobstructed South West Views in the Heart of North York. Beautifully Maintained, Spacious 2 Bedroom in Split Plan Design, with a Large Den that can be used as 3rd Bedroom. Bright and Sunny with floor-to-ceiling windows. Move In Condition! Large primary bedroom with 4 pc en-suite. Den is separate room with door & large corner window, fits double-bed. Open Concept kitchen, good storage, granite counters, breakfast bar. Nicely laid out open concept living space. Balcony is a beautiful oasis, enjoy South-west view with gorgeous sunsets. Conveniently located steps to subway, shops, restaurants. Top notch building amenities include 24 hr concierge, fitness room, theater room, games room, pool & sauna, grassy courtyard with BBQs including dining & sitting areas. Party room & guest suites available. Visitor parking. Almost 1000 sq/ft of living space. Fantastic Location, Next to Finch Subway Station, Viva/Yrt Bus Terminal and Go Bus Station. Close to everything! Family and Pet Friendly Building. Short Drive to 401/DVP/407. This Location has it all! (id:61852)
Property Details
| MLS® Number | C12107115 |
| Property Type | Single Family |
| Neigbourhood | Newtonbrook East |
| Community Name | Newtonbrook East |
| AmenitiesNearBy | Park, Place Of Worship, Public Transit, Schools |
| CommunityFeatures | Pet Restrictions, Community Centre |
| Features | Balcony, In Suite Laundry |
| ParkingSpaceTotal | 1 |
| PoolType | Indoor Pool |
| ViewType | View |
Building
| BathroomTotal | 2 |
| BedroomsAboveGround | 2 |
| BedroomsBelowGround | 1 |
| BedroomsTotal | 3 |
| Age | 11 To 15 Years |
| Amenities | Security/concierge, Exercise Centre, Recreation Centre, Visitor Parking, Storage - Locker |
| Appliances | Dishwasher, Dryer, Microwave, Hood Fan, Stove, Washer, Window Coverings, Refrigerator |
| CoolingType | Central Air Conditioning |
| ExteriorFinish | Concrete |
| FlooringType | Hardwood, Ceramic, Carpeted |
| HeatingFuel | Natural Gas |
| HeatingType | Forced Air |
| SizeInterior | 900 - 999 Sqft |
| Type | Apartment |
Parking
| Underground | |
| Garage |
Land
| Acreage | No |
| LandAmenities | Park, Place Of Worship, Public Transit, Schools |
Rooms
| Level | Type | Length | Width | Dimensions |
|---|---|---|---|---|
| Flat | Living Room | 5.79 m | 3.05 m | 5.79 m x 3.05 m |
| Flat | Dining Room | 5.79 m | 3.05 m | 5.79 m x 3.05 m |
| Flat | Kitchen | 2.32 m | 2.32 m | 2.32 m x 2.32 m |
| Flat | Primary Bedroom | 3.66 m | 3.35 m | 3.66 m x 3.35 m |
| Flat | Bedroom 2 | 3.66 m | 2.74 m | 3.66 m x 2.74 m |
| Flat | Den | 2.74 m | 2.32 m | 2.74 m x 2.32 m |
| Flat | Other | 3.66 m | 1.5 m | 3.66 m x 1.5 m |
Interested?
Contact us for more information
Victor Yang
Salesperson
505 Hwy 7 Suite 201
Thornhill, Ontario L3T 7T1
















